| ( b. Pecs, Hungary 1902; d. New
York, N.Y. 1981)
Marcel Breuer was born in Pecs, Hungary in
1902. He studied at Allami Foreaiskola, at Pecs, and at the Bauhaus in
Weimar where he graduated in 1924. He taught at the Bauhaus in Dessau
until 1928 and practiced in Berlin for three years afterwards. After
working for one year in London with F. R. S. Yorke, he emigrated to the
United States where he worked as an associate professor at Harvard and
maintained a working arrangement with Walter Gropius. He operated a New
York practice from 1946 until his retirement in 1976.
Breuer's early projects in the United
States were largely domestic, but in 1952 he worked with Nervi and
Zehrfuss as architect for the UNESCO headquarters in Paris. This
prestigious work carried his practice into the international field.
Breuer's buildings were always
distinguished by an attention to detail and a clarity of expression.
Considered one of the last true functionalist architects, Breuer helped
shift the bias of the Bauhaus from "Arts & Crafts" to "Arts &
Technology". Many pieces of modern, tubular steel furniture in use
today, including the Cesca and Wassily chairs by Breuer himself and
still in production, can trace their origins back to the Breuer
experiments of the mid-20's.
Breuer died in New York in 1981.
References
Dennis Sharp. The Illustrated Encyclopedia of Architects and Architecture.
New York: Quatro Publishing, 1991. ISBN 0-8230-2539-X. NA40.I45. p28-29.
Marcel Breuer was the AIA Gold Medal
recipient in 1968.
 Whitney Museum of American Art
Whitney Museum of American Art
|
| UNESCO
Headquarters in Paris. Marcel Breuer and Bernard Zehrfuss,
Architects; Pier Luigi Nervi, Structural Engineer, 1953.
Photograph, b&w. 19 x 24 cm. Marcel Breuer papers, 1920-1986.
Archives of American Art. |
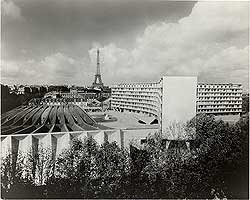
|
|
General plan of UNESCO Headquarters,
Paris, France, [195-]. 1 photographic print : b&w ; 26 x 21 cm.
Marcel Breuer papers, 1920-1986. Archives of American Art.
|
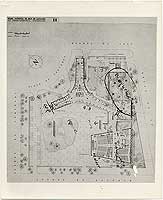
|
|
UNESCO pass to the Tenth General
Conference, [1958]. 1 print (2 p.) : col.; 8 x 13 cm. Marcel
Breuer papers, 1920- 1986. Archives of American Art.
|
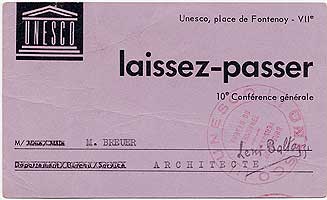
|
|
First day cover commemorating opening day
at UNESCO Headquarters, Paris, 1958 Nov. 1. 1 envelope : col.;
10 x 17 cm. Marcel Breuer papers, 1920-1986. Archives of
American Art.
|
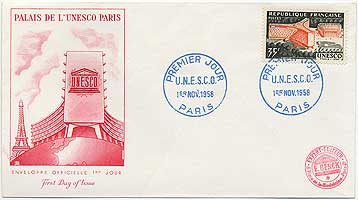
|
|
Whitney Museum of American Art, cross
section and elevation, New York. Architect Marcel Breuer and
Associates, [between 1963 and 1966]. Photograph, b&w. 21 x 26
cm. Marcel Breuer papers, 1920-1986. Archives of American Art.
|
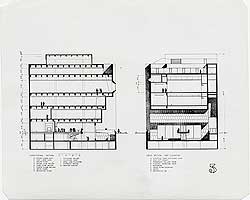
|
|
In response to an anticipated housing
shortage, Breuer offered this low-cost, easily transportable
structure supported by cantilevers resting on two short piers.
It was never put into production.
Plas - 2 - Point prefabricated house,
scale model, 1942. Photograph, b&w. 17 x 24 cm. Marcel Breuer
papers, 1920- 1986. Archives of American Art.
|
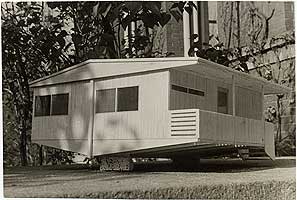
|
|
Plas-2-Point prefabricated house,
elevation drawings, designed by Marcel Breuer, 1942. Photograph,
b&w. 21 x 25 cm. Marcel Breuer papers, 1920-1986. Archives of
American Art.
|
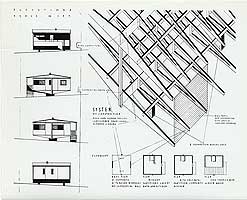
|
|
Ariston Club, Mar-Del-Plata, Argentina.
Marcel Breuer, Eduardo Catalano, and Francisco Coire,
architects, 1948. Photograph, b&w. 10 x 14 cm. Marcel Breuer
papers, 1920-1986. Archives of American Art.
|
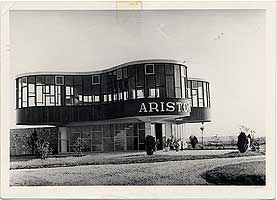
|
|
Stillman House I -Swimming pool designed
by Marcel Breuer. Mural by Alexander Calder.
Ben Schnall, photographer, 1954. Photograph, b&w. 26 x 21 cm.
Marcel Breuer papers, 1920-1986. Archives of American Art.
|
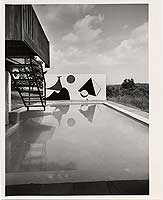
|
|
St. John's Abbey and University under
construction, Collegeville, Minnesota, [ca. 1953-1981].
Photograph, b&w. 21 x 26 cm. Marcel Breuer papers, 1920-1986.
Archives of American Art.
|
![St. John's Abbey and University under construction Collegeville,
Minnesota, [ca. 1953-1981].](AAA_breumarc_0016t.jpg)
|
|
Geller House II, Lawrence, New York.
Marcel Breuer and Herbert Beckhard, architects. Ben Schnall,
photographer, [between 1959 and 1969]. Photograph, b&w. 21 x 26
cm. Marcel Breuer papers, 1920-1986. Archives of American Art.
|
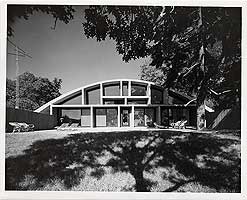
|
|
Geller House II, interior, Lawrence, Long
Island, New York. Marcel Breuer and Herbert Beckhard,
architects. Thomas Breuer, photographer, [between 1959 and
1969]. Photograph, b&w. 17 x 25 cm. Marcel Breuer papers,
1920-1986. Archives of American Art.
|
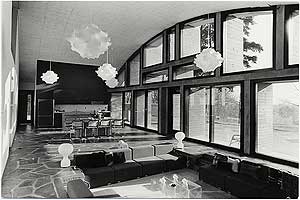
|
|
Geller House II, Main Floor Plan,
Lawrence, Long Island, New York, [between 1959 and 1969].
Photograph, b&w. 26 x 21 cm. Marcel Breuer papers, 1920-1986.
Archives of American Art.
|
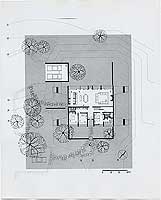
|
|
Harnischmacher House I, kitchen,
Wiesbaden, Germany. Wolf and Lotte, photographers, 1932.
Photograph, b&w. 19 x 24 cm. Marcel Breuer papers, 1920-1986.
Archives of American Art.
|
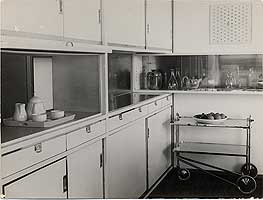
|
|
McMullen Beach House, Mantoloking, New
Jersey. Marcel Breuer and Herbert Beckhard, architects. Ben
Schnall, photographer, [between 1960 and 1964]. Photograph, b&w.
21 x 26 cm. Marcel Breuer papers, 1920-1986. Archives of
American Art.
|
![McMullen Beach House, Mantoloking, New Jersey. Marcel Breuer and Herbert Beckhard, architects. Ben Schnall, photographer, [between 1960 and 1964].](AAA_breumarc_0047t.jpg)
|
|
McMullen Beach House, North Elevation,
Mantoloking, New Jersey. Marcel Breuer and Herbert Beckhard,
architects. Ben Schnall, photographer, [between 1960 and 1964].
Photograph, b&w. 21 x 26 cm. Marcel Breuer papers, 1920-1986.
Archives of American Art.
|
![McMullen Beach House, North Elevation, Mantoloking, New Jersey. Ben Schnall, photographer, [between 1960 and 1964].](AAA_breumarc_0066t.jpg)
|
|
Koerfer House, Moscia, Tessin,
Switzerland. Marcel Breuer and Herbert Beckhard, architects,
1967. 1 photographic print : col. ; 18 x 25 cm. Marcel Breuer
papers, 1920-1986. Archives of American Art.
|
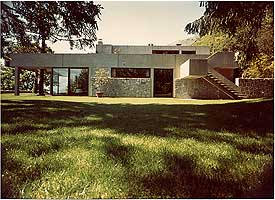
|
|
HUD office building, Washington, D.C.
Marcel Breuer and Herbert Beckhard; Nolen-Swinburne and
Associates, architects, [1963-1968]. 1 photographic print : col.
; 21 x 26 cm. Marcel Breuer papers, 1920-1986. Archives of
American Art.
|
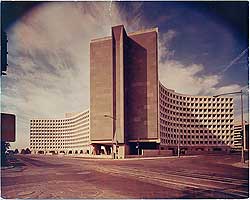
|
|
The client wanted his trailer incorporated
as one wing of the house.
Wolfson Trailer House, Pleasant Valley,
N.Y. Ben Schnall, photographer, [between 1949-1950]. 1
photographic print : b&w ; 17 x 24 cm. Marcel Breuer papers,
1920-1986. Archives of American Art.
|
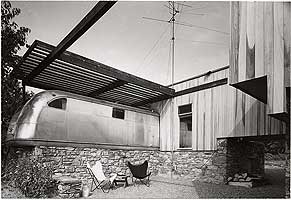
|
|
Grieco House, Andover, Mass., [between
1954 and 1966]. 1 photographic print : b&w ; 26 x 21 cm. Marcel
Breuer papers, 1920-1986. Archives of American Art.
|
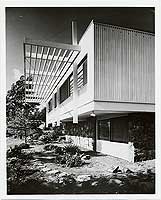
|
|
Armstrong Rubber Co. Headquarters, West
Haven, Conn. Marcel Breuer and Robert F. Gatje, architects,
1970. 1 photographic print : b&w ; 21 x 26 cm. Marcel Breuer
papers, 1920-1986. Archives of American Art.
|
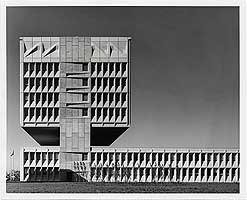
|
|
New York University, south view with
residence hall and lecture hall buildings, [between 1957 and
1961]. 1 photographic print : b&w ; 19 x 25 cm. Marcel Breuer
papers, 1920-1986. Archives of American Art.
|
![New York University, south view with residence hall and lecture hall
buildings, [between 1957 and 1961].](AAA_breumarc_0052t.jpg)
|
|
Litchfield High School, Litchfield, Conn.
Marcel Breuer and and Herbert Beckhard; O’Connor & Kilham,
architects, [between 1953 and 1960]. 1 photographic print : b&w
; 21 x 26 cm. Marcel Breuer papers, 1920-1986. Archives of
American Art.
|
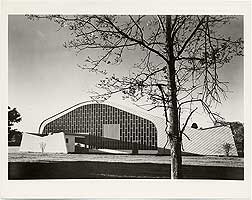
|
|
Dolderthal Apartments, Zurich,
Switzerland. Marcel Breuer and A. & E. Roth, architects, 1934. 1
photographic print : b&w ; 21 x 26 cm. Marcel Breuer papers,
1920-1986. Archives of American Art.
|
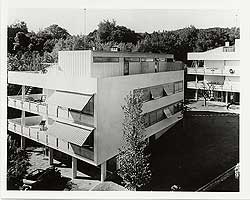
|
|
Australian Embassy, Paris, France. Harry
Seidler, architect; Marcel Breuer, consulting architect,
[1970-1976]. 1 photographic print : col. ; 21 x 26 cm. Marcel
Breuer papers, 1920-1986. Archives of American Art.
|
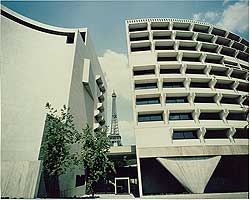
|
|
A new hotel for Kabul. Marcel Breuer,
Robert F. Gatje, and Walter Brune & Partner, architects, 1964. 1
photographic print : b&w ; 21 x 26 cm. Marcel Breuer papers,
1920-1986. Archives of American Art.
|
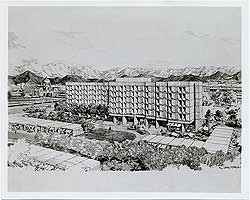
|
|
Kniffin House, south elevation, New
Canaan, Conn. Designed by Marcel Breuer and Eliot Noyes. Ben
Schnall, photographer, 1948. 1 photographic print : b&w ; 21 x
26 cm. Marcel Breuer papers, 1920-1986. Archives of American
Art.
|
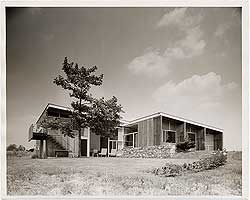
|
|
|
Side chair designed by Marcel Breuer,
1922. Photograph. 18 x 24 cm. Marcel Breuer papers, 1920-1986.
Archives of American Art.
|
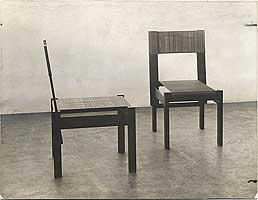
|
|
Tubular steel chair designed by Marcel
Breuer, 1926. Photograph, b&w. 24 x 17 cm. Marcel Breuer papers,
1920-1986. Archives of American Art.
|
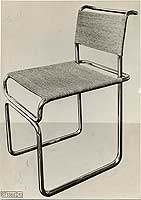
|
|
Aluminum chair designed by
Marcel Breuer, 1933. Photograph, b&w. 25 x 18 cm. Marcel Breuer
papers, 1920-1986. Archives of American Art.
|
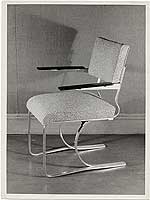
|
|
Cesca dining room chair
designed by Marcel Breuer, 1928. Photograph, b&w. 18 x 24 cm.
Marcel Breuer papers, 1920- 1986. Archives of American Art.
|
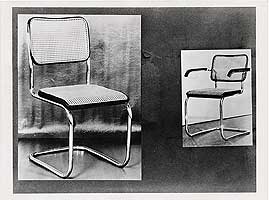
|
|
Isokon chair designed by
Marcel Breuer, 1935. Photograph, b&w. 26 x 21 cm. Marcel Breuer
papers, 1920-1986. Archives of American Art.
|
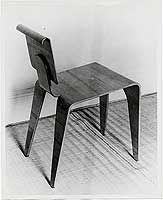
|
|
Isokon Chair with arms.
Sydney W. Newbery, photographer, 1935. Letter, b&w. 21 x 16 cm.
Marcel Breuer papers, 1920-1986. Archives of American Art.
|
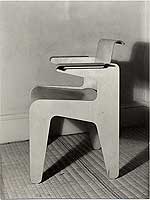
|
|
Coffee table designed by
Marcel Breuer, 1928. Photograph, b&w. 20 x 24 cm. Marcel Breuer
papers, 1920-1986. Archives of American Art.
|
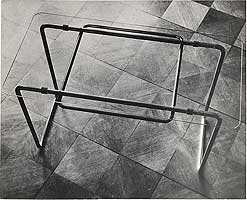
|
|
Dressing table designed by Marcel Breuer,
1922. Photograph, b&w. 19 x 14 cm. Marcel Breuer papers,
1920-1986. Archives of American Art.
|
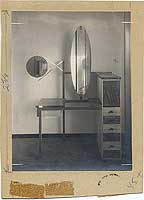
|
|
Bureau designed by Marcel Breuer, [ca.
1925]. Photograph, b&w. 26 x 21 cm. Marcel Breuer papers,
1920-1986. Archives of American Art.
|
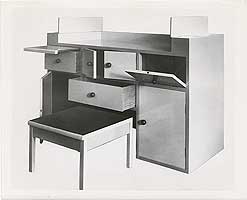
|
|
Wassily chair designed by Marcel Breuer,
1925. Photograph, b&w. 21 x 26 cm. Marcel Breuer papers,
1920-1986. Archives of American Art.
|
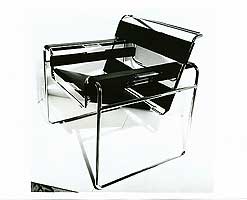
|
|
Folding chair, 1928, designed by Marcel
Breuer, 1949. Photograph, b&w. 18 x 13 cm. Marcel Breuer papers,
1920- 1986. Archives of American Art.
|
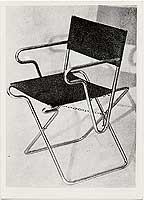
|
|
Bookcase designed by Marcel Breuer, [ca.
1931]. Photograph, b&w. 26 x 21 cm. Marcel Breuer papers,
1920-1986. Archives of American Art.
|
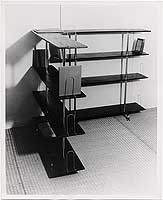
|
|
Tea cart designed by Marcel Breuer, 1928.
Photograph, b&w. 05 x 08 cm. Marcel Breuer papers, 1920-1986.
Archives of American Art.
|
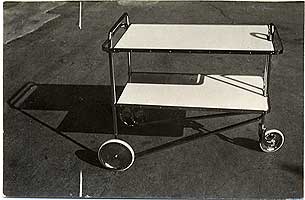
|
|
Marcel Lajos Breuer
Marcel Lajos Breuer was born in Pécs, Hungary in 1902, and became on of
the greatest architects and furniture designers of the 20th century .
Breuer used new technologies and new materials in order to develop his
'International Style' of work.
Breuer first studied art in Vienna after winning a scholarship. Marcel
was unhappy with the institution and found work instead at a Vienese
architecture office. From 1920 to 1928 he was a student and teacher at
Germany's Bauhaus, a school of design where modern principles,
technologies and the application of new materials were encouraged in
both the industrial and fine arts.
During his time spent there Marcel completed the carpentry
apprenticeship. While there he designed and made the African chair and
the Slatted chair.
After completing his studies at the Bauhaus Marcel traveled to Paris,
where he worked in an architects office. After a year he was appointed
as head of the carpentry workshop at the Bauhaus. Breuer was given the
title of 'young master'.
Breuer helped to develop modular or unit construction. This is the
combination of standardised units to form a technically simple but
functional complete unit.
Breuer was inspired by the shape and form of a bicycle handlebars when
he created one of his most famous pieces, the Wassily Chair No B3 in
1925. It was designed and made for Wassily Kandinsky'. The frame of the
chair was made from polished, bent, nickelled tubular steel, which
later became chrome plated. The seat came in canvas, fabric or leather
in black section. This chair has been widely copied.
Breuer designed a whole range of tubular metal furniture including
chairs, tables, stools and cupboards. Tubular steel has lots of
qualities; it is affordable for the masses, hygienic and provides
comfort without the need for springs to be introduced. Breuer
considered all of his designs to be essential for modern living.
Breuer also designed the interiors and furnishings for the master's
houses at the Bauhaus, which by then had moved to Dessau.
Not only did Breuer design furniture, he also designed a standardised
metal house and later on designed his Bamboos house. Breuer continued
to teach at the Bauhaus until 1928 and for the next three years
directed his own architectural practice in Berlin. During this time he
designed interiors, furniture and department stores. He became
frustrated because the buildings he deigned still remained unbuilt.
Because of a slump in the economy Breuer was forced to close his
architectural office and traveled to the South of France, Spain, Greece
and Morocco. In the next year on his return one of his architectural
commissions was realised. The Harnischmacher House, Wiesbaden. He later
designed the Wohnbedarf furniture store in Zurich.
Two years later Breuer joined Alfred and Emil Roth. They worked on a
joint venture in designing the Doldertal Houses. These were a pair of
apartment blocks in Zurich for Sigfried Giedion the man who founded the
Wohnbedarf company.
From 1932 to 1934, Breuer deigned and realised a range of furniture
made from flat bands of steel and aluminium. The range of furniture was
manufactured and sold by the Wohnbedarf company. His furniture was in
fact more popular in the 1970's than it was when it was originally
designed..
In 1935 Breuer was forced to emigrate to London. This was to escape the
Nazis. He felt threatened as his origins were Hungarian-Jewish. In
London he worked in partnership with the architect, F.R.S Yorke and
together they they completed several houses in Sussex, Hampshire,
Berkshire and Bristol. In 1936 they designed the Gane pavilion in
Bristol, which combined wood and local stone. This was very different
from the type of work produced at the Bauhaus, combining steel, glass
and modern materials.
When Breuer was was employed at the Jack Pritchard's Company Isokon he
designed and made five plywood pieces of furniture. These were a
plywood version of his earlier metal designs.
The design of these chairs were influenced by the work of Alvar Aalto.
Aalto designed and made plywood furniture and exhibited in Britain in
1933.
After 1937 Breuer moved to America. He was offered a professorship at
Harvard University' s School of Design in Cambridge, Massachusetts. He
set up an architectural studio with Walter Gropius in Massachusetts and
together they designed the Pennsylvania Pavilion at the 1939 New York's
World Fair. They also designed several houses together, including
Gropius's own house.
In 1941 Breuer decided to set up his own architectural practice, which
he moved to New York in 1946. This proved to be one of Breuer's most
productive periods. Between 1940 and 1950 he designed seventy private
houses, one of which included his own house in 1947. In the same year
the Museum of Modern Art in New York ran a touring exhibition of
Breuer's work and in 1948 asked him to design a low-cost house in the
grounds of the museum, which was targeted at the average American
family. He filled the house with plywood cut-out furniture.
In 1953 Breuer worked as part of a team designing the UNESCO building
in Paris and also designed the Bijenkorff department store in
Rotterdam.
In 1956 Breuer as well as setting up' Marcel Breuer and Associates in
New York began using concrete for his architectural commissions. He was
asked to design the Whitney Museum of American Art in new york in 1966.
The images below show the innovative way in which the concrete has been
used. The building looks like it has been sculptured out of one
complete block of concrete.
Breuer was one of the founders of the Modern Movement His furniture
like Robin Day's Polyprop Chair can be classed as democratic.
Affordable furniture for the masses.
|