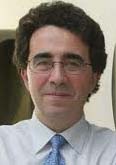 |
New York Architecture Images-New York Architects Santiago Calatrava |
|||
| New York works; | ||||
The Spanish architect Santiago Calatrava is known for buildings and
bridges that look as if they could have sprung forth whole from the
pages of his dreamy sketchbooks.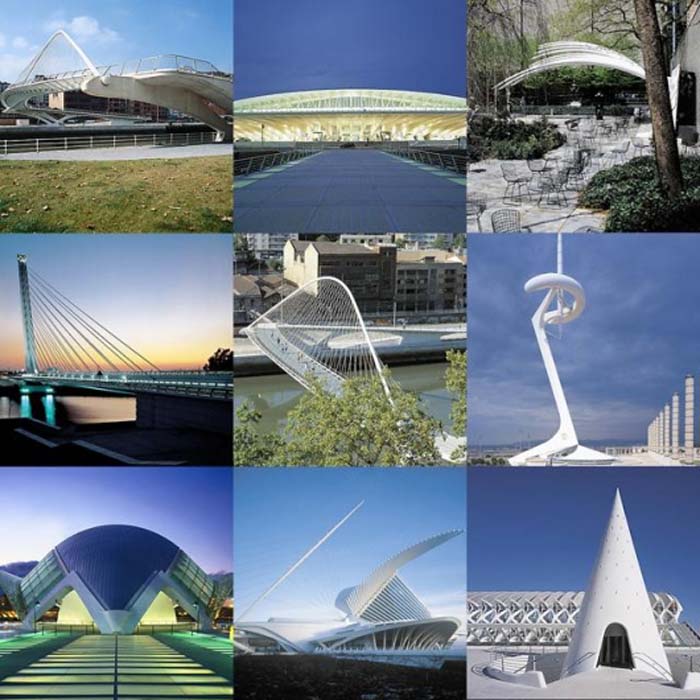 In Valencia, on the Mediterranean in Spain, he built a planetarium inspired by his sketch of a human eye, complete with a hydraulic lid that closes. A drawing of a man's midsection gave rise to the twisting form of a residential tower called Turning Torso in Malmo, Sweden. In Santa Cruz de Tenerife, in the Canary Islands, the canopy arched over his opera house resembles a petal of a flower. He has also designed a luminous glass-and-steel transportation hub for ground zero at the former World Trade Center site in New York City. 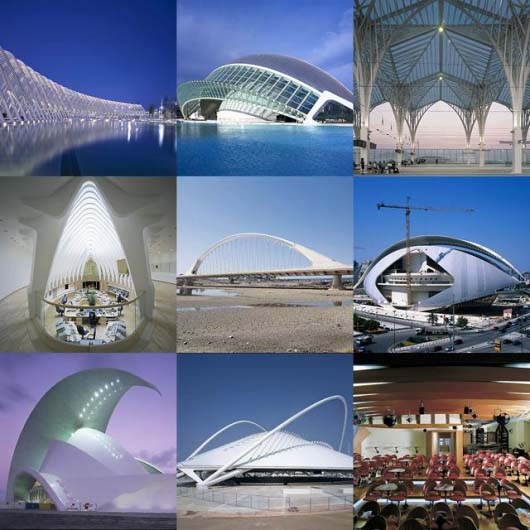 Mr. Calatrava's well-regarded Alamillo Bridge in Seville, Spain, unlike most bridges, has just one supporting tower. The mast is angled, leaning back from the water and, with visible tension, carrying the roadway by its cables. His designs also include the Lyon Airport Station, the Orient Station in Lisbon, the Stadelhofen Station in Zurich and the Liège-Guillemins TGV Station in Liège, Belgium. He has built more than 30 bridges, among them the Sundial at Turtle Bay in Redding, Calif., and the James Joyce in Dublin. His public projects include the Olympic sports complex in Athens for the 2004 games and an extension of the Milwaukee Art Museum.  In New York, he designed the five-foot, stainless-steel New York Times Capsule, installed outside the American Museum of Natural History in 2001 and not to be opened until 3000. In the late 1990s, he was part of a team with Beyer Blinder Belle that bid unsuccessfully on a new concourse and ticketing area for Pennsylvania Station within the landmark General Post Office on Eighth Avenue. 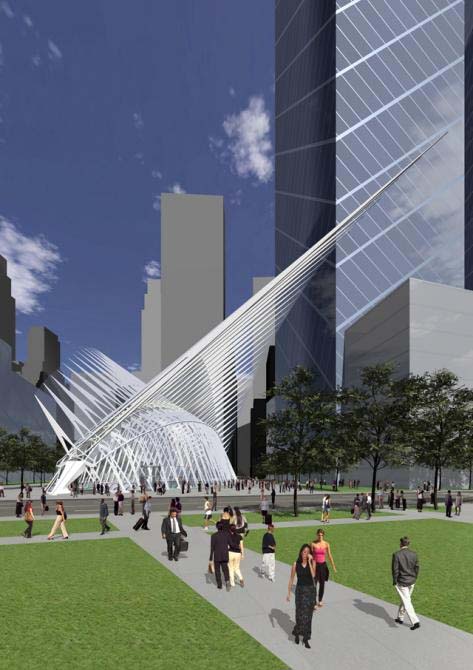 A couple of factors distinguish Mr. Calatrava from the current crop of star architects. First, he has a second profession. He is an engineer. After completing his years of architecture training, Mr. Calatrava decided that he needed to know more about how things are constructed. He took a Ph.D. in civil engineering at the Federal Institute of Technology in Zurich. Most architects are not engineers, and most engineers do not design buildings. They graduate from different schools, and though they must collaborate on the same projects, they eye each other with the mutually dependent suspicions of the sausage maker and the health inspector. Mr. Calatrava was born in the town of Benimamet, Spain, near Valencia, and began his formal instruction in drawing and painting at the age of 8 at the Arts and Crafts School. In 1968, he enrolled in the Superior Technical School of Architecture in Valencia, where he earned a degree in architecture and took a postgraduate course in urbanism. 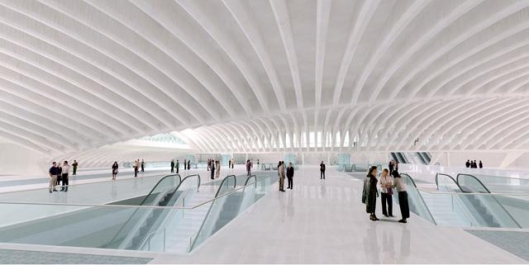 When Mr. Calatrava unveiled his design for the ground zero transportation hub in January 2004, government officials touted it as a 21st-century version of Grand Central Terminal - one of the few bright spots in a development plan crippled by politics, petty self-interests and the weight of the site's history. But during the next several years the project's cost spiraled to $3.2 billion from $2 billion. The scheduled completion date was delayed, first by a couple of years, then several more. Mr. Calatrava, determined to save his design, worked slavishly to get the budget under control. The Port Authority of New York and New Jersey enveloped the project in secrecy, essentially shutting the public out of the design process. And when Mr. Calatrava unveiled an elaborate new model of the revised design on May 9, 2009, in New York, Nicolai Ouroussoff, the architecture critic of The Times, called it "heart wrenching." "Dozens of minor improvements have been made," Mr. Ouroussoff wrote; "his structural pyrotechnics look as dazzling as ever. Even so, Mr. Calatrava remains unable to overcome the project's fatal flaw: the striking incongruity between the extravagance of the architecture and the limited purpose it serves. The result is a monument to the creative ego that celebrates Mr. Calatrava's engineering prowess but little else. And it reinforces the likelihood that one day, decades from now, when the site is finally completed, it will stand as a testament to our inability to put self-interests aside in the face of one of America's greatest tragedies." Mr. Ouroussoff wrote that the problems "are amplified by Mr. Calatrava's seeming refusal to disturb the sculptural purity of his creation. Some have already pointed out that only two small entries, at each end of the dome, connect the main plaza to the hall, as if the architect were afraid of exposing his inner world to the chaos outside. I noticed something else on my visit to the show: a ring of marble benches now surrounds the base of the glass dome, so that standing in the plaza you will be able to see only a small segment of the great hall below. Instead the eye is drawn up to the grandeur of Mr. Calatrava's structure. Life is secondary." Mr. Calatrava has said that he considers architecture "the greatest of all the arts" because it embraces the others - music, painting, sculpture. "I couldn't be an architect," he said, "without doing those things." NYT --------------------- Calatrava-Designed Residential Tower for New York By Mike Hanlon, February 25, 2005 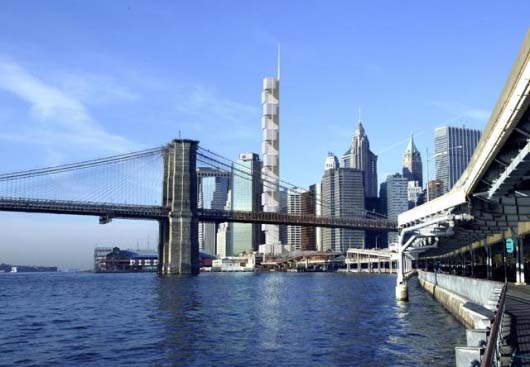 February 26, 2005 Renowned Spanish architect and engineer Santiago Calatrava is normally associated with public places on a grand scale. The Athens Olympic Sports Complex, the rebuilding of the World Trade Center Transport Hub, plus dozens of the most beautiful buildings in major cities around the world - airports, opera houses, bridges, train stations. Calatrava creates landmarks. Now he has teamed with one of New York's leading construction companies to design a visually striking, 835-foot-tall residential tower to be developed on the East River waterfront, just blocks from the World Trade Center site. Calatrava's residential design is important - almost certainly he will go down in history as one of the great architects, though his career is still yet young, the opportunity to buy a Calatrava-designed apartment will come at a great price. No pricing has been established for the apartments yet because the State of New York has not yet officially approved an offering plan to prospective buyers. New York Post owner Rupert Murdoch paid a then New York State record US$44 million for a Fifth Avenue apartment in early December, and the Caltrava-designed apartments are expected to be in the same ball park. Inspired by Mr. Calatrava's own works of sculpture and based on his formidable knowledge of structural engineering, the slender, soaring tower will be the architect's first residential project in the U.S. At present, the building is named after its address, 80 South Street Tower. "The tower's breathtakingly unconventional design is expected to make the building another symbol of downtown Manhattan's resolute, indomitable spirit of recovery and resurgence," said Frank Sciame, CEO of F.J. Sciame Construction Co., and its development arm, Sciame Development, Inc. John Evans, Vice President of Sciame Development, added, "This tower represents an opportunity to live in a work of art. We're confident that a building designed by Santiago Calatrava with only 12 exclusive townhouses in the sky will generate global interest." Mr. Calatrava said, "I feel very fortunate to have been asked to design a tower for New York City, which is the home of the skyscraper, and to do so on such a beautiful and dramatic site. Frank Sciame has shown his determination to create an exceptional work of architecture for New York. I am grateful for the trust he has placed in me." 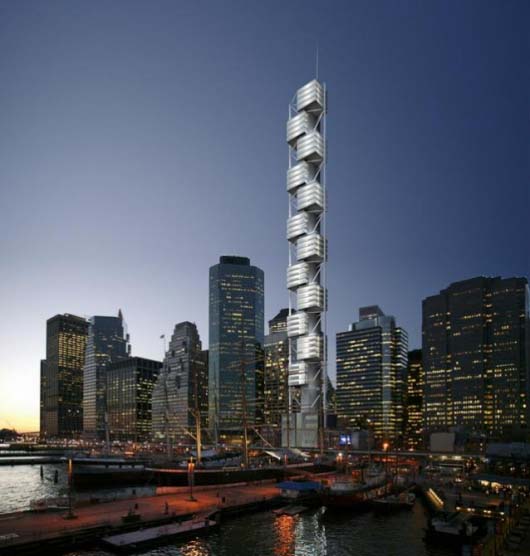 About the building The tower's residences, described as "Townhouses in the Sky," will consist of modular, 45-foot cubes. Twelve cubes, each containing four floors, will be cantilevered from, and stacked along, the tower's vertical axis. The tower's base is envisioned as the new home for a cultural or other institutional user. Mr. Sciame said, "As a result of the leadership and vision of Governor Pataki and Mayor Bloomberg, I firmly believe that over the next decade Lower Manhattan will increasingly find itself at the City's emotional heart and quickly emerge as New York's most dynamic neighborhood. This tower is an affirmation that the bold dreams of the public sector have engendered bold dreams in the private sector. We are proud to make an investment in Downtown and visionary architecture." The tower will contain 175,000 square feet of public cultural and private living space. As envisioned by the architect, each of the townhouse cubes may contain its own individual elevator. Original plans call for two-story living rooms, but Mr. Calatrava said that he would be willing to design interior spaces according to the new residents' requirements. Fronting each cube's exterior, an expansive terrace garden will be formed by the roof of the cube directly below it. Mr. Sciame said, "This terrace will generate the visual effect of having, literally, a townhouse in the sky. If one wanted even more of a townhouse feeling, the design could incorporate a grand exterior stair leading from the apartment's terrace to an entrance at the cube's first level." The design of 80 South Street Tower evolved from a theme that Mr. Calatrava began investigating some 20 years ago through a series of sculptures, in which marble cubes are stacked or suspended in space, held in place by taut wires. Mr. Calatrava has varied the number of cubes and their arrangement, creating different sculptural expressions out of the same basic elements. Watercolor drawings of the human body have also contributed to the series. Mr. Calatrava's studies of a turning torso yielded a sculpture in which marble cubes spiral around a steel support; and this sculpture gave rise to a design for a high-rise apartment tower in Malmö, Sweden, scheduled for completion in summer 2005. The design of 80 South Street Tower is a new idea within this theme. Twelve glazed cubes are cantilevered in ladder-like steps up the building's slender vertical core. The core and a pair of slim vertical spines stabilize the structure. Carl Weisbrod, President of the Alliance for Downtown New York, Inc., stated, "Downtown has the richest collection of architecturally distinctive structures of any place in our country. Frank Sciame's and Santiago Calatrava's exciting and dramatic building will immediately become one of the major icons on the city's skyline, but it will also be an important part-and a vivid example-of Downtown's emergence as the first great urban center of the 21st Century." Madelyn Wils, Chairperson of Community Board 1, commented, "Those of us who are advocates for Lower Manhattan have called repeatedly for residential use, cultural amenities, and exciting and beautiful design. This building does it all." Sciame: the development company Sciame has a 28-year history as one of New York's most prestigious construction management and development companies. The firm has completed several high-profile construction projects in downtown Manhattan including the award-winning Seamen's Church Institute, Millennium High School and The Museum of Jewish Heritage. The firm is in pre-construction for the New Museum of Contemporary Art, a new Academic building at Cooper Union, and The Museum of Arts and Design. Current projects under construction include Sarah Lawrence Heimbold Visual Arts Center, Thurgood Marshall Academy, and the Pierpont Morgan Library. The firm is especially noted for its collaborative work with some of the world's most famous architects. Sciame Development has completed a number of restoration projects in the South Street Seaport Historic District including 247 Water Street, The Captain Rose House and is currently re-vitalizing Historic Front Street utilizing $46 million in Liberty Bond financing. Calatrava: the 20th Century Rennaissance Artist Architect, engineer and artist Santiago Calatrava founded the firm of Santiago Calatrava S.A. in 1986. The firm, which currently maintains offices in Zurich, Paris, and Valencia, is known for projects that often entail major urban interventions and landscape development, such as museums, opera houses and concert halls, sports facilities, bridges, transportation projects, municipal service facilities and retail/commercial developments. Earlier this month (February 2005) Calatrava was awarded the American Institute of Architects 2005 AIA Gold Medal. The highest honor the AIA confers to an individual, the Gold Medal recognises an individual whose significant body of work has had a lasting influence on the theory and practice of architecture. Calatrava is the 61st AIA Gold Medalist, joining the ranks of such visionaries as Thomas Jefferson, Frank Lloyd Wright, Louis Sullivan, LeCorbusier, Louis Kahn, I.M. Pei, Cesar Pelli, and 2004 AIA Gold Medal recipient Samuel "Sambo" Mockbee, FAIA. In recognition of his legacy to architecture, Calatrava's name will be chiseled into a granite wall of honor located in the lobby of the AIA headquarters in Washington, D.C. Among Calatrava's other most notable recent works are: the expansion of the Milwaukee Art Museum (2001), his first building in the U.S.; Sondica Airport, Bilbao (2000); James Joyce Bridge, Dublin (2003); the Auditorio de Tenerife, Santa Cruz, Canary Islands (2003); and Sundial Bridge at Turtle Bay, Redding, Calif. (2004). Nearing completion are the Petach Tikvah Bridge, Tel Aviv; Quarto Ponte sul Grand Canale, Venice; and the Palacio de las Artes, the last building for Valencia's City of Arts and Sciences. Calatrava's firm also is currently designing Atlanta's Symphony Center. In nominating him for the award, 2004 Committee Chair J. Windom Kimsey, FAIA, and 2001-02 AIA Vice President Edward J. Kodet, FAIA-speaking on behalf of the AIA Committee on Design- wrote, "Santiago Calatrava exemplifies sculptural expression and engineering through architecture. Calatrava's work is like music: well orchestrated. It is architecture that delights and finds new meaning each time it is experienced." The committee also noted, "Santiago Calatrava's work seeks out the essence of architecture. His architecture expands the vision and expresses the energy of the human spirit, captivating the imagination and delighting us in the wonders of what sculptural form and dynamic structure can accomplish. Santiago Calatrava defines the reason for the AIA Gold Medal. His vision elevates the human spirit through the creation of environments in which we live, play, and work." About Calatrava A native of Valencia, Spain, Calatrava, whose heritage extends back to a medieval order of knights, began his formal instruction in the arts at the age of eight. He was a teenager when Spain's dictatorship relaxed its travel restrictions, allowing him to study in Paris and Switzerland as an exchange student. He earned his degree in architecture from the Escuela Tecnica Superior de Arquitectura in Valencia and a PhD in engineering from the Federal Institute of Technology (ETH) in Zurich. Calatrava established his first office in Zurich and soon after gained acclaim as a bridge designer, beginning with the commission of the Bach de Roda Bridge for the 1984 Olympic Games in Barcelona. Among his other feats of bridge engineering and beauty are the Alamillo Bridge for the World's Fair in Seville (1992), the Campo Volantin Footbridge in Bilbao (1997), and the Alameda Bridge and subway station in Valencia (1995). Establishment of the firm's second office in Paris in 1989 coincided with the design of the Lyon Airport Station, which was completed in 1994. A third office in Valencia followed in 1991 with work on the City of Arts and Sciences, a very large cultural complex, which continues to this day. He recently also opened a New York City office as well. Among his myriad awards Calatrava counts the Gold Medal of the Institute of Structural Engineers, London; the City of Toronto Urban Design Award, Toronto; the Gold Medal for Merit in the Fine Arts, Ministry of Culture, Spain; Time magazine's "Best of 2001" designation for the Milwaukee Art Museum expansion; the Sir Misha Black Medal, Royal College of Art, London; the Leonardo da Vinci Medal, Florence; the Gold Medal of Architecture of L'Academie d'Architecture, Paris; the European Steel Design Award for the University of Zurich Law School roof, Lucerne, Switzerland; the Silver Beam Award of the Swedish Institute of Steel Construction, Gotherburg, Sweden; the Illuminating Design Award of Merit of the Illuminating Engineering Society of North America, New York; and 13 honorary doctorates. Calatrava has captured the hearts and imagination of the public and his clients as well as those of designers and engineers around the globe. Joseph J. Seymour, executive director of the Port Authority of New York and New Jersey, summed up the impact of Calatrava's work when writing about the World Trade Center Transportation Hub, for which the Port Authority is the client. "In addition to being an inspiration in this country and around the world, Mr. Calatrava's transportation facility will serve thousands of commuter and tourists each day," Seymour pointed out. "... Mr. Calatrava captivated the New York - New Jersey region when he unveiled a soaring, spectacular design concept for the transportation hub, which will be one of the centerpieces for the redeveloped World Trade Center site. It is my firm belief that Mr. Calatrava's glass-and-steel winged building will one day serve as an inspiring architectural icon for New York City, rivaling some of the city's more famous transportation facilities, including Grand Central Station." Other Recent Awards 2004 Doctor Scientiarium Honoris Causa, Technion, Haifa 2004 Gold Plate Award, Academy of Achievement, Chicago 2003 Medal of Merit in the Fine Arts, Royal Academy of San Carlos de Valencia 2003 Gold Medal, Academy of Architecture, Paris 2003 European Steel Design Award for Zurich University Law School 2002 "Best of 2001" citation for the Milwaukee Art Museum, Time Magazine 2002 Sir Misha Black Medal, Royal College of Arts, London 2002 "The Prince and the Architect" Prize for the Quarto Ponte sul Canal Grande in Venice, Architecture and Design for the City, Bologna 2002 Prize for Best Large Structural Project for the Milwaukee Art Museum, Structural Engineers Association of Illinois 2002 Leonardo da Vinci Medal, SEFIRENZE, Florence 2001 European Award for Steel Structures for the Europe Bridge, Orléans 2000 Doctor Honoris Causa of Architecture, University of Ferrara 2000 Gold Medal, Circle of Fine Arts, Valencia 2000 Algur H. Meadows Award for Excellence in the Arts, Dallas 1999 Prince of Asturias Prize for Art, Spain ---------- |
||||
|
links |
||||