 |
New York Architecture Images-New York Architects Frank Gehry |
| New York works; | |
Frank Gehry is truly original. What Frank Lloyd Wright was to the 20th
Century, Frank Gehry is to the new millenium. As Interior Designers, we
are constantly told to think “outside the box”, but Frank Gehry
continues to do this in a very literal way. Traditional architecture
begins with a rectilinear shape or a series of squares or rectangles.
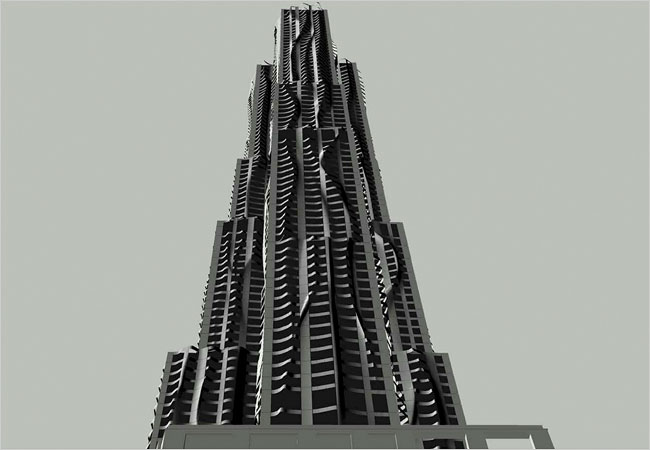 More adventurous architects will employ other forms of geometry such as a sphere, dome, or even a pyramid, modeling their buildings after the Egyptians.  Gehry’s architecture is truly free-form and organic. Below is the Guggenheim Museum, a well known example of his work in Bilbao, Spain. The arrangement of unique and intersecting forms reflect the sunlight in a dramatic manner. The steel, dark grey countours of the building create gradients of light, exaggerating the building’s unusual form. Source- Spotlight on Architect Frank Gehry | New York Interior Design 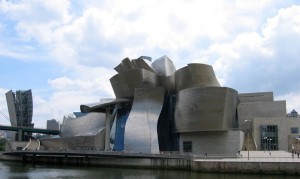 Frank Gehry's Guggenheim Museum in Bilbao Amongst the numerous projects he has been awarded is the Jay Pritzker Pavilion, a band shell in Chicago, Illinois. Here Gehry continues to challenge himself and the unique method of bending and rolling steel and contouring it to frame the stage and makes a novel statement. 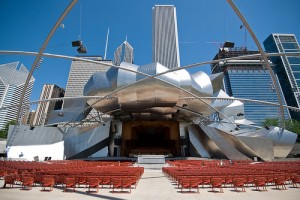 Frank Gehry’s Jay Pritzker Pavilion- Millennium Park, Chicago Frank Gehry had the distinct honor of designing the Walt Disney Concert Hall in Los Angeles, California. The forms of the exterior, however similar to the exterior of the Guggenheim, are longer and more sleek. And like all of Gehry’s structures, it has great asymmetrical balance. The interior of the concert hall is truly magical and inspiring, in keeping with the whimsy of Walt Disney himself. Tall wooden forms shoot up like a thicket of trees. This array of wood structures is actually an organ. Gehry worked with a sound designer/organ consultant to make these elements functional as well as aesthetically beautiful. All of the elements work together in harmony, framing the stage and creating emphasis and focus. 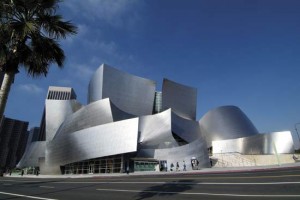 Frank Gehry's Walt Disney Concert Hall Exterior 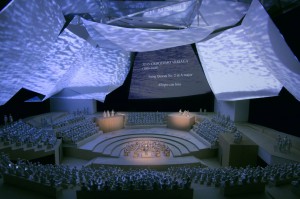 Interior View of Frank Gehry's Walt Disney Concert Hall Below is another great example. Gehry’s unique way of framing out this stage inside the New World Symphony in Miami, Florida. Stark white surfaces surround the stage and allow for various images to be projected simultaneously–instantly changing the feeling of the space. 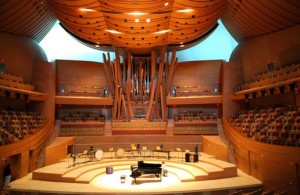 Frank
Gehry's New World Symphony Interior in Miami Frank
Gehry's New World Symphony Interior in MiamiWe have been saving the best for last–this New York Interior Designer’s favorite building by this iconic Architect just happens to be in our own back yard! The IAC building located on the West Side Highway in the Chelsea neighborhood of New York City. If you live in New York and have not seen this building in person, it’s time! Located at 555 West 18th Street, it is at once massive and bright. Many say it looks like sails on the water. Like many of Gehry’s structures, again this building showcases odd angles and curves. Gehry was inspired by the building location and wanted to explore his signature look of impossible form in a new material. He chose glass and used a ceramic white coating which gives the glass a frosted look. The frosting also disguises the concrete plenum between each floor–a technique not formerly employed in this type of architecture. Possibly more interesting than Gehry’s building’s exteriors, are the interiors that are created as a result. The lobby is stunning-especially at night. A series of LED lights continuously change color. This chroma therapy is awe inspiring and also works to balance the Chi while constantly shifting the energy in the space.The strange angles of glass and structure really provide you with a skewed experience as you tour the space inside, quite like the skewed yet brilliant mind of the architect himself. Spotlight on Architect Frank Gehry | New York Interior Design 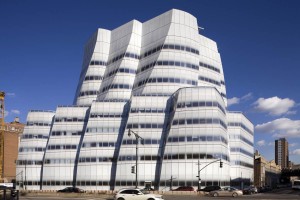 Frank Gehry's IAC Building in New York City 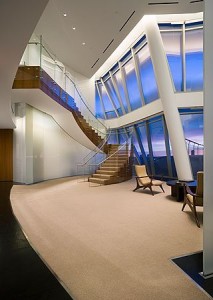 This View is not Distorted in any Way, Actual View of IAC Interior Written by Phyllis and Charity (special thanks to), May 2011. Source- New York Interior Design Blog http://interiordesign-newyork.com/ 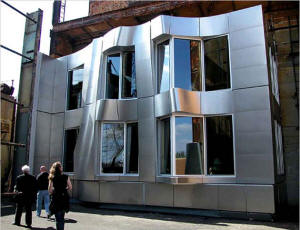 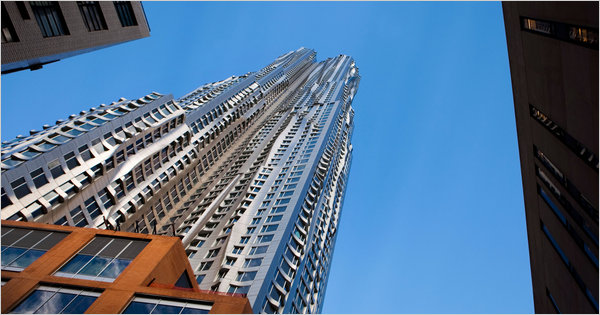 |
|
|
links |
|