 |
New York
Architecture Images-New York Architects SHIGERU BAN |
|||||||||||||||||||||||
|
location |
Shigeru Ban
Architects 5-2-4 Matsubara, Setagaya-ku Tokyo 156-0043 Phone +81-3-3324 6760 Fax +81-3-3324 6789 |
|||||||||||||||||||||||
|
|
|
|||||||||||||||||||||||
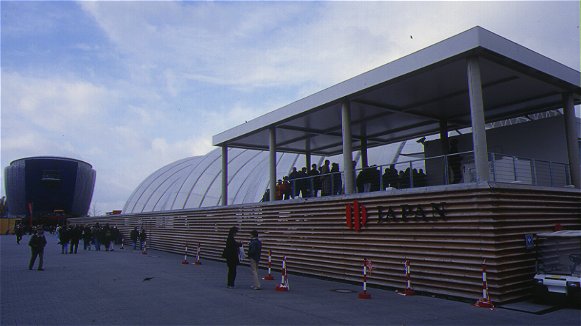 |
||||||||||||||||||||||||
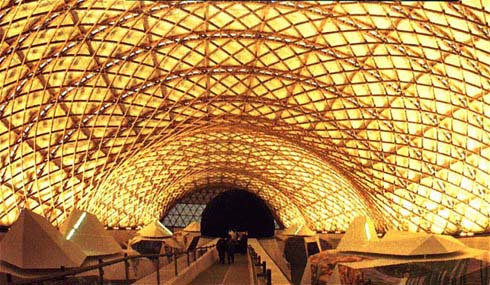 |
||||||||||||||||||||||||
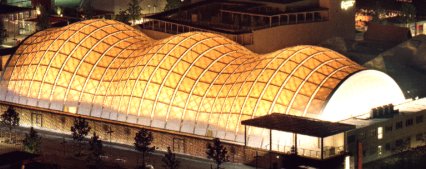 |
||||||||||||||||||||||||
| EXPO 2000 HANNOVER | ||||||||||||||||||||||||
|
|
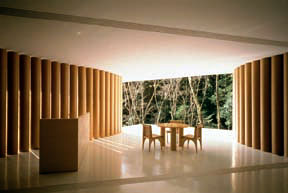
|
|||||||||||||||||||||||
| Paper House, Lake Yamanashi, Japan 1995 | ||||||||||||||||||||||||
|
SBA's consistent design philosophy is to create uniquely free and open space with concrete rationality of structure and construction method. It seeks to challenge the existing construction method by using easily obtainable off-the-shelf materials in innovative and unprecedented structural/construction systems. To achieve this goal, SBA dares to go through an empirical trial (-and error) process to consistently incorporate newly discovered technology throughout the design process into its design. SBA has worked towards developing conceptual clarity through the redefinition of aesthetics, space, materials and structure. SBA's more underlying interest and passion is the development of the paper tube as the main building structure. The case study houses named PTS Series are examples of paper tube constructions. There is a series of experimental houses based on the idea of using standardized non-architectural products, namely paper tubes, in an entirely different context. One of the most successful projects of the paper tube architecture is the Japan Pavilion for Hannover Expo 2000. It is a comprehensive compilation of SBA?s PTS technology. While achieving the freedom of the space, the PTS technology reaches the goal to establish a completely new concept of recycling building materials entirely after the building purpose is served. 2001 "Shigeru Ban" Princeton Architectural Press, USA 1999 "SHIGERU BAN, Projects in Process", TOTO Shuppan, Japan 1998 "Paper Tube Architecture from Rwanda to Kobe", Chikuma shobo Publishing Co., ltd., Japan 1998 "JA30, SHIGERU BAN", The Japan Architect, Japan 1997 "GG portfolio, Shigeru Ban", Editorial Gustavo Gili, S.A., Spain 2002 World Architecture Awards 2002: Best House in the World, Naked House 2001 World Architecture Awards 2001: Europe Category, Public/Cultural Category for the Japan Pavilion 2001 Gengo Matsui Award for the Japan Pavilion 2001 Best Designer of the year 2001, Interior(Magazine), U.S.A 2001 The Prize of Japan Society for Finishing Technology, for GC Osaka Building 2000 Akademie der Kunste, Berlin Art Award, Germany 1999 Architecture for Humanity, U.S.A. for Paper Loghouse 1999 ar+d, Architectural Review, UK for Paper Church 1998 Tohoku Prize, Architectural Institute of Japan for Tazawako Station 1997 The JIA Prize for the best young architect of the year 1995 Mainichi Design Prize 2003 the finalist of the New York WTC Ground Zero Competition 2002 the finalist of Rietberg Museum Extension, Zurich 1996 Ecoplice House Competition, IAA (International Architects Academy) 2002 Plywood Structure 04 Gymnasium, Odate, Akita 2002 Forest Park Pavilion Prototype-Rice University Art Gallery, Houston, USA 2000 PAM-A, Mishima, Shizuoka 2000 Naked House, Kawagoe 2000 Expo 2000 Hannover Japan Pavilion - Paper Tube Structure-13, Germany 1999 PaperTube shelters for refugees in Rwanda - Paper Tube Structure-10 1997 Wall-less-House, Karuizawa, Nagano 1995 2/5 House, Nishinomiya, Hyogo 1995 Paper Church - Paper Tube Structure -08, Kobe, Hyogo 1995 Paper Log House - Paper Tube Structure -07, Kobe, Hyogo 1995 Curtain Wall House, Tokyo 1994 Issey Miyake Gallery - Paper Tube Structure -06, Tokyo 1991 Library of a poet - Paper Tube Structure -04, Zushi, Kanagawa 1990Odawara Pavilion - Paper Tube Structure -02 1987Villa K, Tateshina, Nagano 1986Villa TCG, Tateshina, Nagano 1986"Judith Turner? Exhibition design, Axis Gallery, Tokyo 1986"Alvar Aalto? Exhibition design, Axis Gallery, Tokyo 1986"Emilio Ambasz? Exhibition design, Museum of Contemporary Art, La Jolla, CA 1985"Emilio Ambasz? Exhibition design, Axis Gallery, Tokyo Shutter House for a Photographer The houses at Sagaponac, Long-Island, USA Multihouses, Mulhouse, France Forest park Pavilion, St. Louis, USA Hanegi Annex Schwartz Residence, Connecticut, USA CICB II Institute Museum, Pouilly en Auxois, France CICB I Boat House, Pouilly en Auxois, France |
||||||||||||||||||||||||
Shigeru Ban at Gallery Maby Monty DiPietro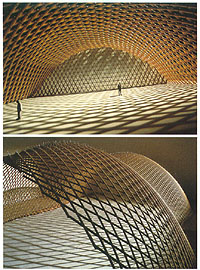
Shigeru Ban makes it look easy. Winner, less than two years ago, of the Japan Institute of Architecture’s "Best Young Architect of the Year" award, Ban has a knack for putting together structures whose design elements, while certainly not simple, are easy to grasp, even for the layman. One reason for this may lie in Ban’s tendency to "pursue architecture with an invisible structure," a result the architect achieves, paradoxically, by concealing almost nothing in his buildings. But more than form, it is the stuff his new structures are made of that cause Ban’s work to speak so clearly to our understanding – for the 41 year-old architect is building buildings out of paper. An initial reaction that included at least a hint of incredulity would be normal. Looking at photographs of some of Ban’s cardboard-tube houses, one may suspect that the photos have been doctored. Paper and cardboard for the models, steel and cement for the actual structures, right? Wrong. And stepping out onto the rear terrace of Gallery Ma to regard the cardboard-tube canopy erected overhead is all the empirical evidence one needs to know, pure and simple, that Ban’s paper buildings are refreshingly real. One of Tokyo’s premiere architectural showcases, Gallery Ma in Minato Ward is now presenting "Projects in Process," a show of drawings, models, and documentation covering Ban’s work over the last several years and focusing on an ongoing collaboration with Frei Otto for the Japanese pavilion at Expo 2000 in Hannover, Germany. A highlight of the show is coverage of the shelters Ban designed while he was a consultant to the United Nations High Commissioner for Refugees (UNHCR). Composed of plastic tarpaulins stretched over a cardboard-tube frame, the quick-construction structures first appeared in Rwanda several years ago when UNHCR realized that their original policy of sending a plastic sheet, instruction book and hatchet was leading refugees to cut down too many trees. When alternative materials were considered for the shelters’ frame, the prospect of aluminum, for example, being sold-off by unscrupulous elements in the distribution chain could not be discounted. Enter Ban’s cheap and lightweight cardboard tubes. Ma has a full-scale refugee shelter installed in their second level exhibition space which visitors can enter to watch a video documenting the project. But the star of the show has to be Ban’s recyclable Hannover 2000 pavilion, of which there are several large models and a fascinating collection of sketches, plans, and architect-engineer correspondence. The structure’s truss roof is composed of cardboard tubes covered by a membrane of treated paper, and rather resembles a low-rise biological version of one of Buckmaster Fuller’s geodesic domes. This is attributable to input from German architect Frei Otto, whose life’s work studying membranes found in nature led to such innovative structures as the West German pavilion at Montreal’s Expo ’67 and the Munich Olympic Stadium of 1972. While Otto’s input has seen Ban’s work become much more involved, there is still the very Japanese transparency that Ban strives for in his structures. "I don’t think I’m a revolutionary architect," explains Ban, "I am just using existing technology and materials in a different way." Be that as it may, as a veritable who’s who of Tokyo art and architecture insiders circulate under the artist’s 10 meter high cardboard frame and paper-skin canopy, there is a certain buzz in the air that compliments the childlike excitement in Ban’s eyes. There is a sense here that Ban has arrived, and this is because "Projects in Process" is one of the most impressive exhibitions in Tokyo right now. The bonus of fully-bilingual and easy-to-understand attendant texts and an excellent catalogue make the show a wonderful introduction – even for those who have never visited an architectural exhibition in their lives – to the work of one of the most fascinating architects in Japan today.
|
||||||||||||||||||||||||
|
Architect Shigeru Ban The Japanese-born, American-trained designer's approach is methodical, unorthodox and ingeniously pragmatic By JULIE IOVINE Shigeru Ban is a household name, if you happen to dwell among architects. But to the expanding ranks of refugees with homes wiped out by earthquakes, hurricanes and tsunami, the 54-year-old architect is an on-the-ground savior for creating temporary housing using plastic beer cartons and a grab bag of available materials. In addition to his humanitarian work, Mr. Ban's high-visibility projects include a paper-tube villa showcasing Hermès furniture in Milan and new commissions for an art museum in Aspen, an office building in Zurich and resorts in China, India and Turks and Caicos Islands. Last year, his Centre Pompidou in Metz, a satellite of the Paris museum, opened to wide acclaim for its shape inspired by a Chinese bamboo hat. Mr. Ban responded to winning the career-making Pompidou competition by setting up a cabana-sized office—made from paper tubes, naturally—on a balcony of the Pompidou, so he could oversee every detail relating to his design. This fall, the 11-story Shutter House condo in West Chelsea, his first building in New York, is ready for occupancy. 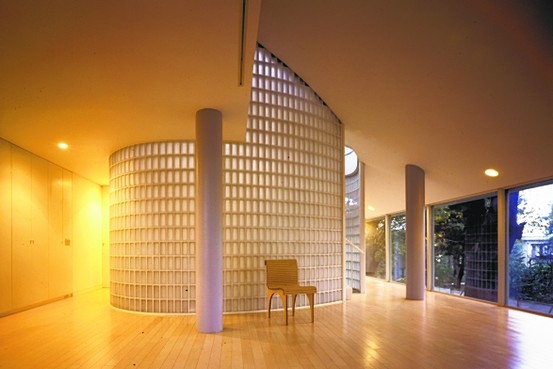 His apartment in Tokyo Lending it the look of a big, shimmering gift box, the tower's metal screens are motorized, allowing each 20-foot-tall dwelling extravagant views. With a busy schedule that has him shuttling between bases in Tokyo, Paris and the rest of the world, Mr. Ban paused in midstride to ponder how little difference there really is between temporary and permanent. When I started as an architect I was disappointed because architects mainly work for privileged people, big corporations and rich developers who want to show their power and money through buildings. I thought I would be working for a more general public or for people who needed houses. The reality is totally different. 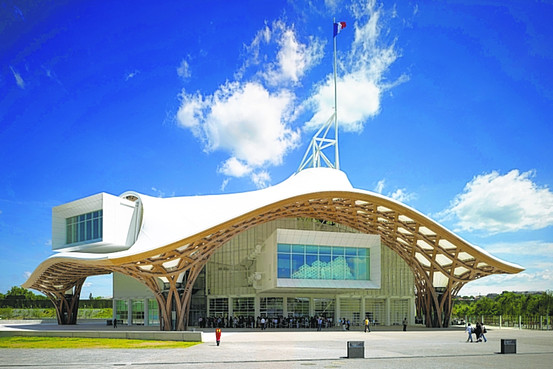 The Centre Pompidou in Metz, France After I saw photographs of the plastic sheets given to refugees to live under in Rwanda, in 1994, I went to the United Nations High Commissioner for Refugees to propose ideas for better shelters. Ever since then I have worked in disaster areas. Right now I am designing a paper-tube cathedral seating 700 for Christchurch in New Zealand, where this year there were earthquakes. Home for me is inside an airplane. I have an apartment in Paris, where I stay for two weeks every month, and one in Tokyo that I designed. It is almost in the middle of Tokyo but inside a small forest. It is like a tree house. I am not interested in the World Trade Center. That kind of work is very political and I don't want to make monuments. Shutter House in New York The opportunity to make a building in Manhattan is so rare that, of course, I wanted to do it. When I went to the site in Chelsea, I saw so many galleries and storage places shuttered, and that's why I chose shutters for the new building. Normally apartments in New York are turned in, and I wanted to open it all up to the townscape. Wherever I go, I always take a sketchbook and a novel to read, usually something historical or a who-done-it. I look up to Mies van der Rohe, Alvar Aalto, John Hejduk and Frei Otto. Otto because he was so innovative about lightweight structures, and it was because of John Hejduk that I came to the United States in 1977 to study at the Cooper Union, where he was dean. But Aalto's work is very important to me, too. Whenever I can I visit his Villa Mairea in Finland, because of its absolute sense of context and the touch of materials. The most useful product invented? Of course, it's the pencil. —Edited from an interview by Julie Iovine Source- http://online.wsj.com/article/SB10001424052970203499704576622943953368166.html |
||||||||||||||||||||||||