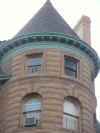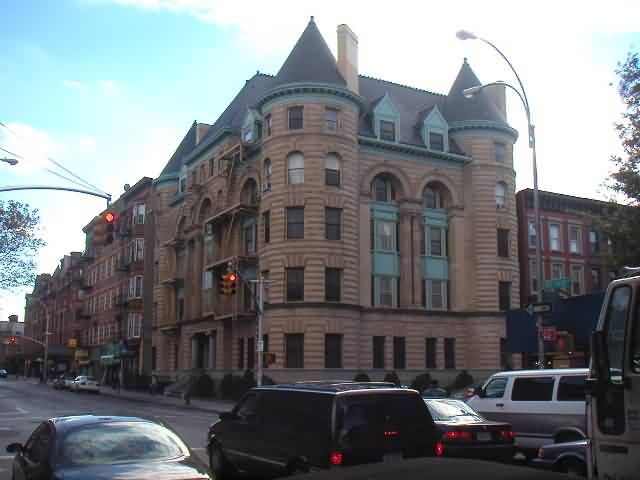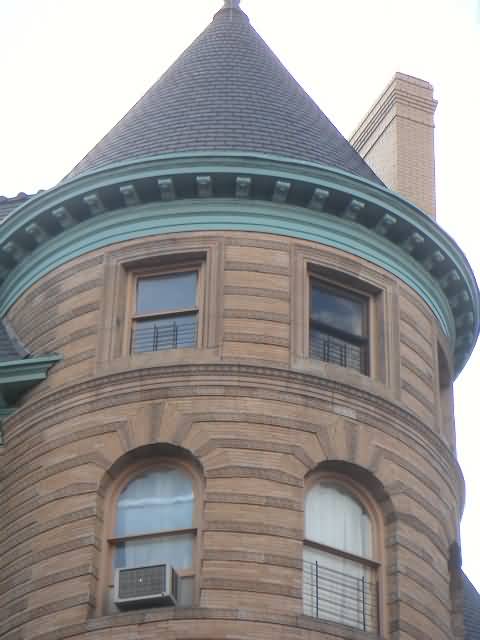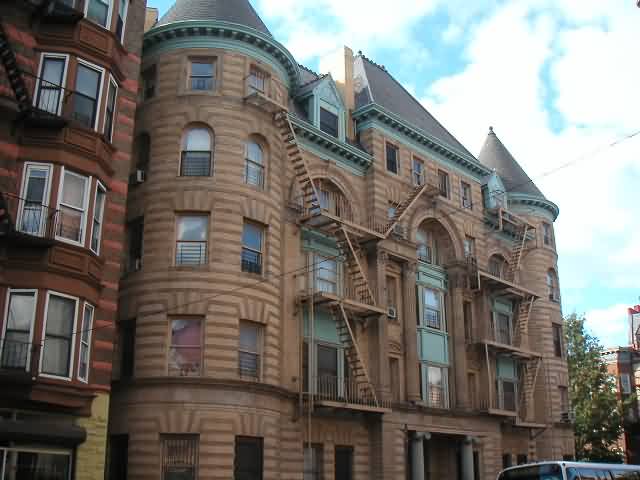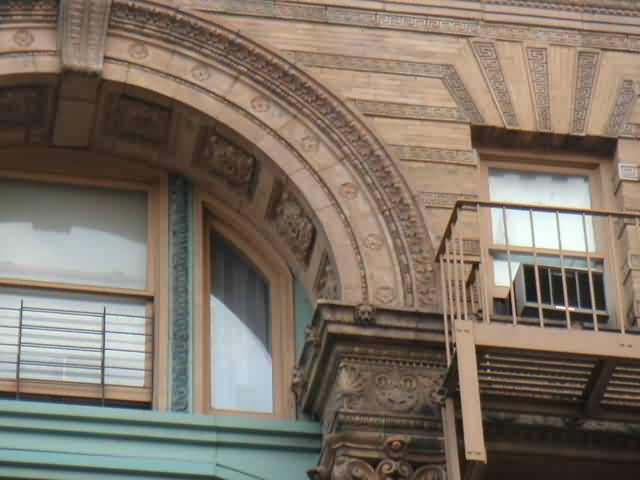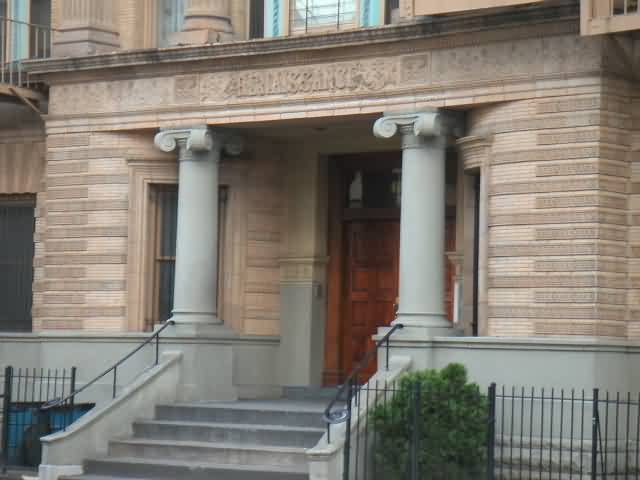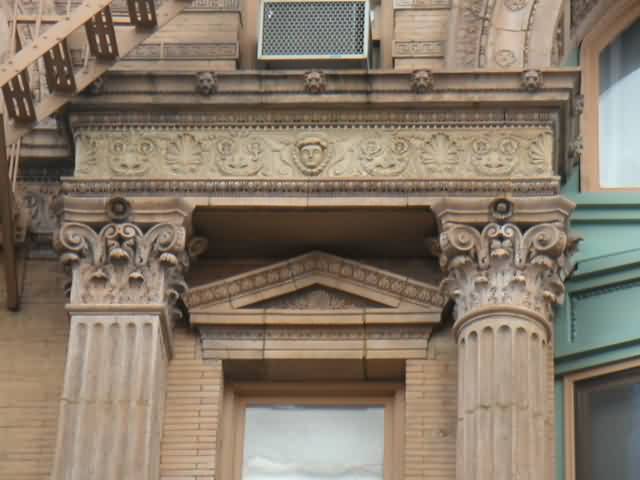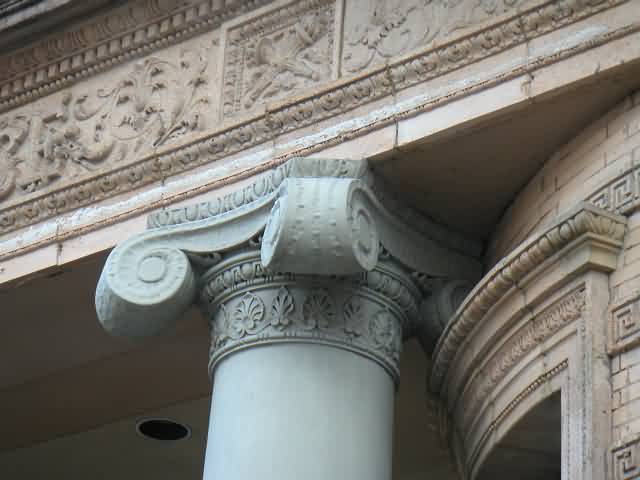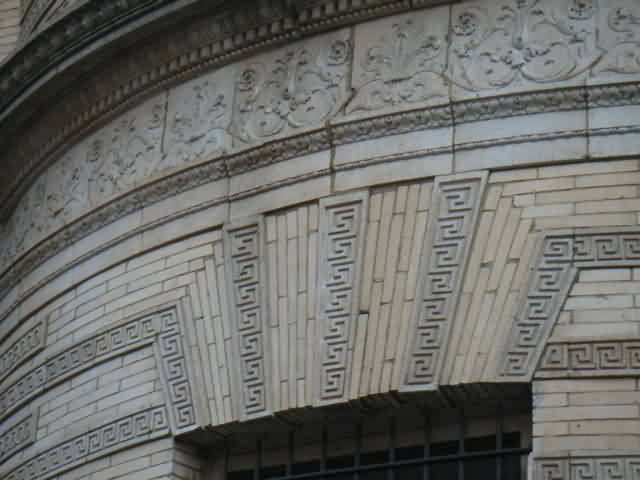|
notes
|
Cylindrical, conically capped towers, borrowed from Loire Valley chateaux,
anchor a grand apartment house.
The Renaissance, built
in 1892, is a distinguished example of the lavish Chateau Norman
Renaissance style that characterizes the work of noted Brooklyn
architect Montrose W. Morris. Its prominent circular towers capped by
conical slate-covered roofs, richly detailed dormers and hipped center
pavilion are reminiscent of the style's decorative tradition. Prior to
its rehabilitation, the Renaissance had been vacant for twelve years and
was a major source of neighborhood blight. The original metal work had
been stripped from the facade and the chimneys were cut to stumps. The
interior was garbage-filled and severely deteriorated.
Following years of community advocacy and several unsuccessfiil
rehabilitation attempts, the Renaissance was awarded to Anderson
Associates pursuant to a competitive process by the N.Y. Department of
Housing Preservation and Development (HPD) in late 1993. Financing was
provided by: (1) HPD; (2) equity generated by the syndication of both
Federal low income housing tax credits and historic tax credits; (3)
Community Preservation Corporation; and (4) New York City Housing
Development Corporation. The project was completed ahead of schedule and
was 100% occupied within weeks of completion.
The building required substantial rehabilitation of the entire structure,
which was completed in strict conformance with requirements presented by
the Secretary of the Interior, the N.Y. Landmarks Preservation
Commission and HPD.
An innovative technique for replacing missing architectural elements with
cast fiberglass reinforced concrete was successfully executed.
Mechanical and electrical elements were replaced. A unique,
high-efficiency, modular hydro-thermic boiler system that accommodates
module servicing without system shutdown was installed. Each unit was
equipped with recessed, commercial grade steel convector heating
cabinets to withstand decades of residential use.
Flooring throughout the apartments is new 3/4" tongue and groove oak.
Bathrooms have mudset tile floors with tile wainscoting on wet walls and
full tiling on all bath enclosures. All interior doors are wood veneer
and kitchen cabinets are of exceptionally durable, solid wood
construction. Countertops are solid wood with high-impact laminate
finish.
Montrose W. Morris
Montrose W. Morris, the architect of the Renaissance,
was active in Brooklyn's late 1800's real estate boom. When Morris
opened his office in 1883, his advertising technique was to design and
build his own residence in Brooklyn and open it to the public. One of
the visitors was developer Louis F. Seitz who commissioned an apartment
house on property Seitz owned on Nostrand Avenue. Known as the Alhambra,
the new building so pleased Seitz that he commissioned Morris to design
two additional apartment houses, the Renaissance and the Imperial. These
three apartment buildings were among the most prestigious and impressive
multiple-family residences in Brooklyn.
The Alhambra, located one block from the Renaissance is in the
pre-construction phase of a major rehabilitation by Anderson Associates.
The Alhambra has been abandoned since it was fire damaged in 1994. Its
successflil renovation, when combined with the hallmark work completed
on the Renaissance, will preserve a culturally and historically
significant building type for New York's posterity while providing
critically-needed affordable housing in this burgeoning Brooklyn
community.
The Renaissance Story
The Renaissance was built in 1892 as one of the
earliest apartment houses in Brooklyn. Designed by the noted Brooklyn
architect, Montrose Morris, it was inspired by the 16th century chateaux
of France's Loire valley.
Over the years, the building has echoed the changing needs of the
community it served. In the 1930's, as the population increased, it was
divided into smaller apartments. During the housing shortage of World
War II, it was converted to a rooming house, before returning to a
crowded apartment house in the 1950's.
After years of active community effort to lobby for its restoration, the
building, which had long since been taken over by the City of New York
was designated to participate in HPD's Vacant Building Program. Thomas
Anderson, President of Anderson Associates Architects, was designated
developer through the RFP process in the fall of 1993. Tom and his
partner, architect Elissa Winzelberg immediately commenced the lengthy
process of obtaining National Landmarks designation and the approval for
the restoration.
A complex financial package was assembled, utilizing both Historic and
Affordable Housing Tax credits on the Federal level with a low interest
loan and grant through HPD. Finally the Community Preservation
Corporation, a non-profit banking institution, provided the balance of
the necessary funds and administered the loan.
The building will be placed in service on November 1, 1995 and should be
fully occupied within a month. It is an outstanding example of the
collaboration of private and public resources to serve the housing needs
of the community.
1,500 resident applications in eight weeks and was fully occupied within
six seeks of certificate of occupancy. Marketing was predictable
success.
The Restoration
Landmarked by the City in 1986, the building stood
vacant for many years before participating in the New York City HPD
Vacant Building Program. All of the original metal work that adorned the
bay windows had been stripped from the facade and the chimneys were cut
to stumps. The interior was thoroughly trashed and filled with garbage.
Fortunately, the buff colored Roman brick, much of it patterned and
decorative, was in good condition. |
