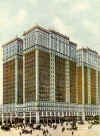 |
New York Architecture Images- Gone The Hudson Terminal |
|
architect |
Clinton & Russell |
|
location |
30 and 50 Church St. |
|
date |
July 1909 - July 1971. |
|
style |
Historicist Skyscrapers |
|
construction |
Steel frame, masonry cladding. |
|
type |
Office Building |
|
|
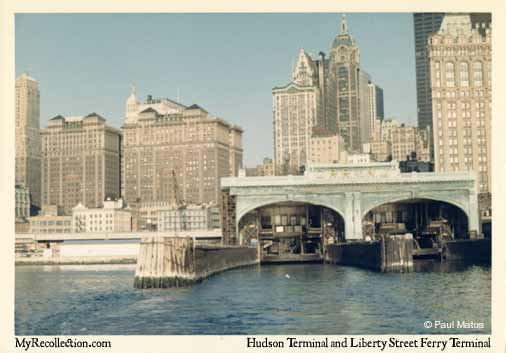 |
|
images |
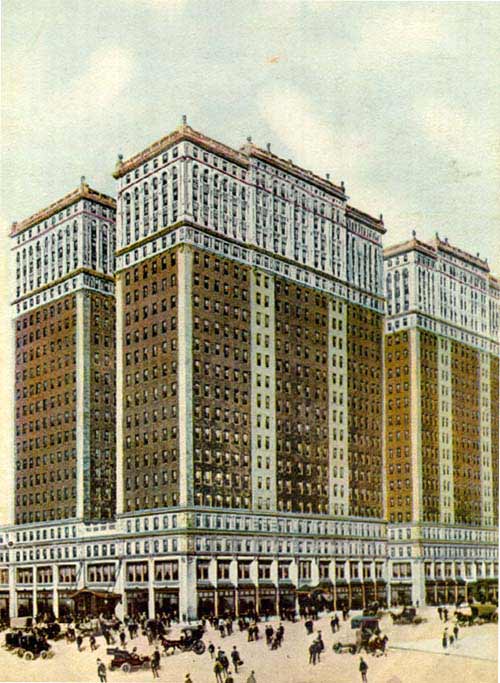 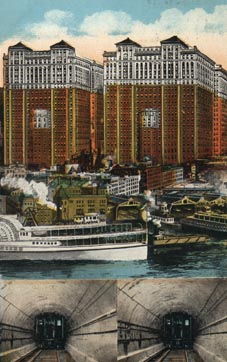 |
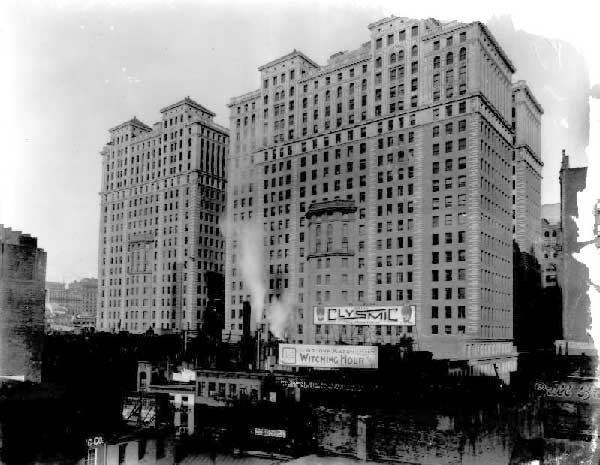 |
|
|
|
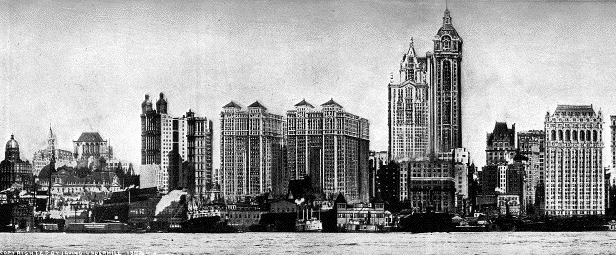 |
|
notes |
"NOT A MERE BUILDING - AN ACTUAL CITY! Covers almost 2 square blocks, with bridges over Dey street connecting the 2 huge structures at the 3rd and 17th stories. Fronts 2 blocks on Church St. with nearly full block frontages, on Fulton, Dey and Cortlandt Streets. One of the largest office buildings in the world, also one of the most up-to-date and one of the best managed- where tenants swear by the "Hudson," and retain their quarters year afte year." *Ass'd value $14,000,000 Architects Clinton & Russell Owners Hudson & Manhattan R.R. Co. completed 1908 26 floors, 39 elevators 5 subway lines within the building" Hudson Terminal was the predecessor of the World Trade Center station on the PATH system. PATH is a subway connecting New York and New Jersey. Unlike the other subway lines in New York, it was not built by the city, but was constructed by the Hudson and Manhattan Railroad and its predecessor companies. The main purpose of the H & M was to connect railroad and streetcar terminals on the New Jersey waterfront with points in Manhattan. The H & M's only station downtown near Wall Street was designed to handle as many passengers as possible to meet the demands of rush hour traffic. Hudson Terminal was a marvel written up in engineering and architectural journals, with a carefully planned system of gentle ramps from street level to the mezzanine, to avoid the delays in pedestrian flow caused by stairs. Train movements were speeded by using a loop, but in contrast to the subway loops at City Hall and South Ferry, at Hudson Terminal the track at the platforms was kept straight, to minimize the dangerous gaps between the cars and platforms, except at the extreme ends of the platforms. The two single-track tubes under the Hudson River separated as they came east, entering Manhattan two blocks apart. The five-track loop was located under private property cleared for construction of the station. The property occupied the length of two city blocks along the west side of Church St from Cortlandt St to Fulton St, bisected by Dey St. Above the station, the H & M then built two office towers, the Hudson Terminal Buildings, which brought in rental income. The two buildings matched but were not identical, because the more southerly block was larger. The H & M was sold to the Port of New York Authority in 1962 following years of bankruptcy. The efficient Hudson Terminal station was doomed by the new owners' plans for the World Trade Center development, which included the Hudson Terminal site and many more neighboring blocks of old buildings. The Port Authority took the opportunity to resite and lengthen the station. As the tracks enter the property at West St, they now swing first away from each other to increase the separation between them, and then curve back torward each other into a much longer station. The new station is west of the old, and at a lower grade, so it was possible to build the new station and its approaches while normal service continued to Hudson Terminal. The new station, called World Trade Center, opened in July 1971 and the old station was closed at the same time. Some parts of the old station's track level were incorporated into the World Trade Center, and that is why it is listed here as an abandoned station still partly in existence. But all of the mezzanine level was completely destroyed by 1971. The remains of Hudson Terminal reportedly survived the collapse of the World Trade Center towers on 11 September 2001. There was even talk in November 2001 of reusing it, if it would restore PATH service to lower Manhattan sooner than reopening World Trade Center station. The problem of the short platforms was not mentioned. |