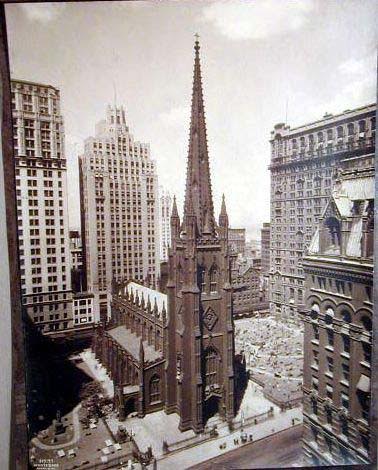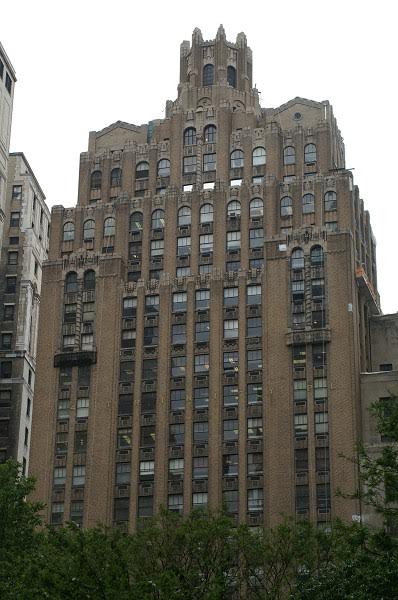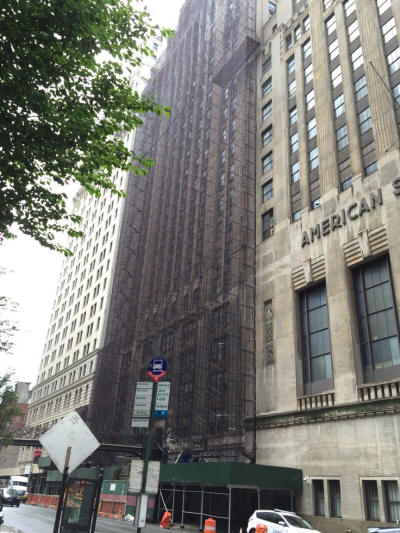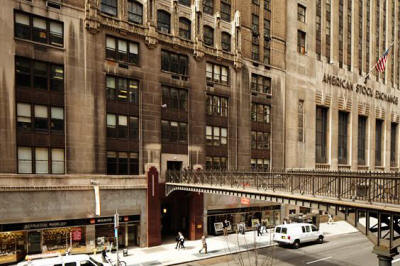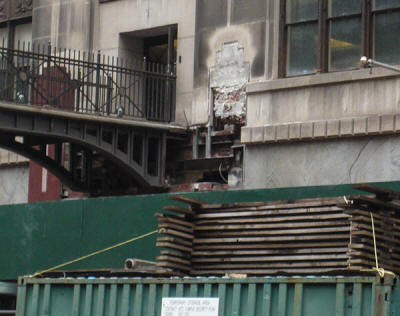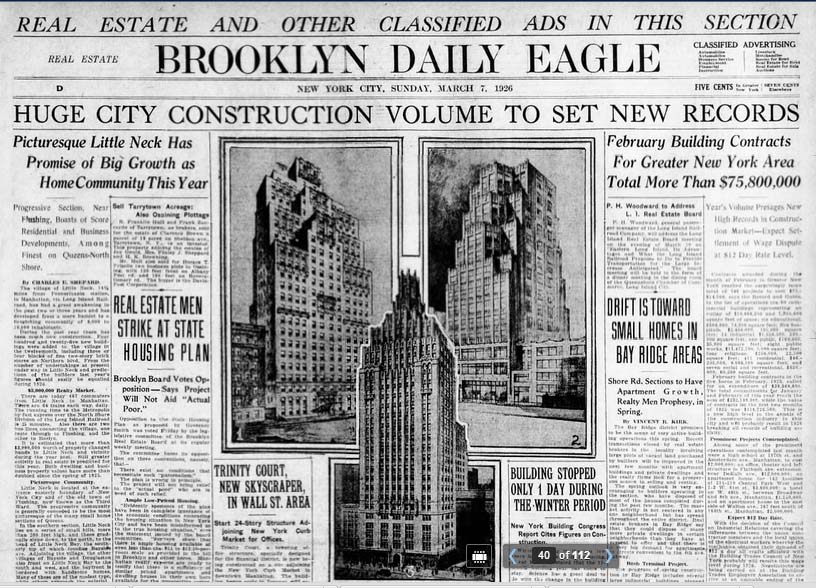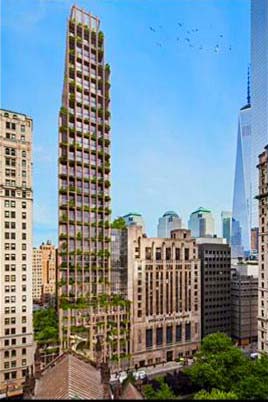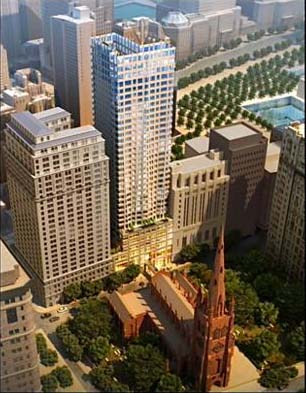|
Trinity Court Building formerly known as American Bank Note Building
For just over three centuries, Trinity Church has cautiously managed the
215 acres of downtown Manhattan it received from Britain's Queen Anne,
turning it from productive farmland to industrial and office
space.
In the next few weeks, the Episcopal church—whose property arm, Trinity
Real Estate, oversees the 5.5 million square feet of office buildings it
owns on the western fringe of SoHo in an area called Hudson Square—will
try something new. It will venture into the high-stakes game of
residential development.
.....Trinity's first step will come before the year-end, when it selects
a partner to help rebuild its 25-story headquarters on Trinity Place.
The building is across the street from
Trinity's landmark church and linked to its famous cemetery—the final
resting place of Alexander Hamilton, among others—via a pedestrian
bridge. Work converting the office building to a sleek, 44-story Pelli
Clarke Pelli-designed tower, topped by luxury residences, will begin
next year.
================
While I like the Cook + Fox proposal - the building they'd replace is
quite beautiful - its a shame to replace it. I've had the chance to go
inside it once as well, its got incredible interior spaces. I'd rather
seem them convert the existing structure to condos - similar to the
Walker Tower or something.
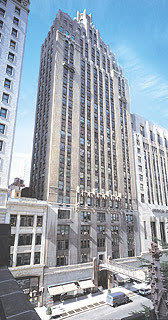
See photos below and this link to a 1926 article published in the
Brooklyn Daily Eagle in anticipation of the erection in The Financial
District of the then new,Trinity Court building.
-------------
I am glad you're moved to include the Trinity Court Building on your
site to raise awareness about its existence and vulnerability. It is
truly a remarkable skyscraper and New Yorkers should feel fortunate and
honored to still have such a fine example of this architect's work in
Lower Manhattan.
It is hard to find much detailed info about Henry I Oser's early
background and training as an architect and engineer, except that we
know he emigrated to New York from Kiev, Russia as a youth and was very
much in demand in a brief period of intense skyscraper building in
Manhattan when enormous fortunes were made just before the 1929 stock
market crash. Oser died in 1935.
Many of his buildings were constructed concurrently from around mid
1920's to the early 1930's. Many of his building were is various stages
of construction simultaneously during this period. He was also involved
in engineering projects as well.
I just discovered he was commissioned to design a building in Brooklyn,
specifically a little three-story building on Atlantic Avenue called
formerly, the Gross Building. It still stands intact today.
-------------------
To the editor:
Today, I walked past the front, east-facing entrance of the elegant,
25-story skyscraper known as Trinity Court, located at74 Trinity Place,
and photographed what I witnessed there.
Directly under the cast-iron pedestrian foot bridge that connects the
skyscraper to the rear of Trinity Church, unsecured plywood panels were
leaning in a haphazard fashion against the building to prevent
pedestrians from seeing what appears to be the defacing of the delicate
marble wall of the skyscraper's main entrance at street level. I was
shocked to see raw, exposed bricks that have been drilled off the wall
and tumbled into a messy pile right onto the marble floor of the main
entrance. How can construction workmen treat such a historic, 90-year
old, and rare example of Gothic Revival/Art Deco style of architecture
with such utter disregard? This splendid skyscraper was designed by
Russian-born architect Henry I. Oser. Trinity Church has never once
mentioned the merits of this building or provided any story about its
history, past usage or about its architect. I am submitting an
application/petition to the Landmarks Preservation Commission for an
evaluation of the skyscraper and to consider its eligibility for
landmark protection. I feel better doing something, even if it fails,
rather than doing nothing at all.
Selwyn Garraway
From the editor:
I'm afraid that train has left the station. Trinity Wall Street has
already decided to tear down the building at 74 Trinity Place. The only
questions that remain are what kind of building will replace it and how
will it be used. These are the topics of Trinity Wall Street's current
charettes at St. Paul's Chapel. The next one takes place on May 2.
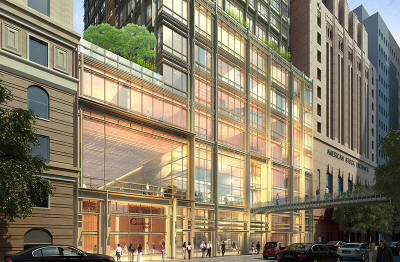
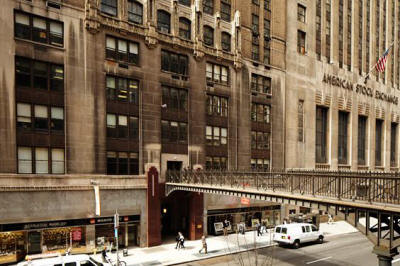
Trinity Church, one of the city’s wealthiest parishes, is floating plans
to redevelop its ministry offices and top them with a 25-story
residential tower.
The church’s vestry, or board of directors, is expected to decide at a
meeting July 24 whether to replace the pair of 90-year-old buildings or
embark on a $35 million project to gut, renovate and upgrade them, a
Trinity spokeswoman said.
Plans for an opulent overhaul for the buildings at 68-74 Trinity Place,
which sit directly behind the historic Broadway church, have long been a
point of contention for a parish divided over the direction of the
church, which is also a major property owner with 6 million square feet
of real estate in Hudson Square.
Recently, the church posted two videos, each a separate roundtable
discussion with architecture firms — Cook Fox and Pelli Clarke Pelli —
that have prepared conceptual designs for new structures to replace the
buildings.
Cook Fox’s soaring structure uses stone and glass, while Pelli Clarke
Pelli, designer of the Winter Garden at Brookfield Place and Midtown’s
Bloomberg Tower, employs glass and metal. Both designs would include a
six- or seven-story base reserved for ministry activities, topped by a
25-story residential tower.
The church's preschool, currently housed in the 68-74 Trinity Place
buildings, would move elsewhere in Lower Manhattan.
The designers said they were inspired — and conscious — of how their
designs would become the new backdrop for one of the most iconic views
in the city, of Trinity Church standing tall at Wall Street's western
end. Both design concepts imagine the ministry's portion of the building
as mostly glass, highly transparent from the street and gardens of the
church. The designs also include additional greenery and possibly a
rooftop garden, to complement the openness of the church's outdoor
space.
"We sculpted the building very subtly, to try to find that sweet spot
between a building that rises and sets and looks like it's tailored to
that specific spot, and yet it's still a calm backdrop to Upjohn's
[Richard Upjohn, the architect of Trinity Church] masterpiece," Rick
Cook said in the posted video.
The entrance for the church portion of the structure would be on Trinity
Place, and the pedestrian bridge that spans Trinity Place would remain,
but the residential tower would have its entrance on Greenwich Street,
the Trinity spokeswoman said in a statement.
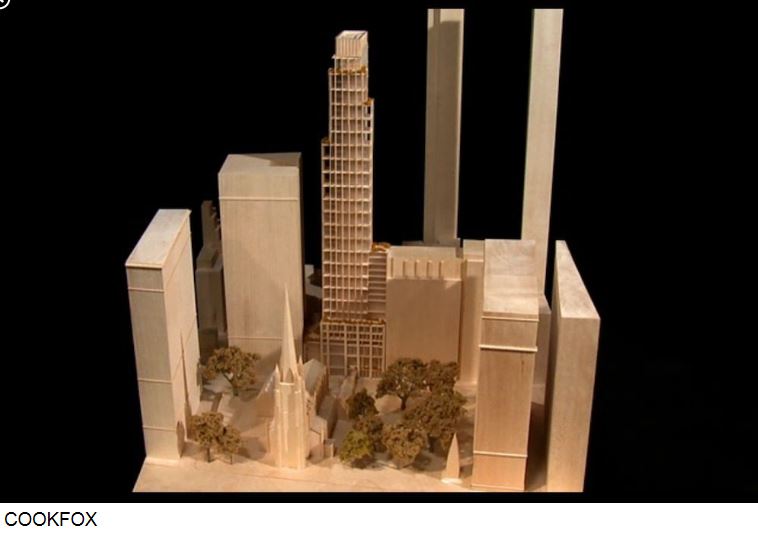
Upjohn One Upped
Historic downtown church flexes its real estate muscles with new Pelli
Clarke Pelli tower
Nestled amid the towers of the world’s biggest banks and finance
companies, Trinity Wall Street, a relatively diminutive neo-Gothic
structure designed by Richard Upjohn in 1846, might seem quaint. But
with assets estimated at more than $2 billion (thanks, in large part, to
a colonial land donation in 1705), Trinity is right at home with its
wealthy neighbors. Though its bank account would be the envy of many
parishes, it is generating internal strife since the church must now
decide how to best deal with its considerable real estate holdings.
At the moment, the source of this tension is the building code of its
90-year-old administrative office at 68-74 Trinity Place. Faced with a
$33 million price tag for building-related work aimed at meeting 2018
code compliance, the church’s vestry, or overseeing board, is
considering razing the existing structure and building a new,
fully-compliant one for an estimated $35 million. As a way to explore
this option, it engaged two design firms—COOKFOX Architects and Pelli
Clarke Pelli Architects—to carry out conceptual designs.
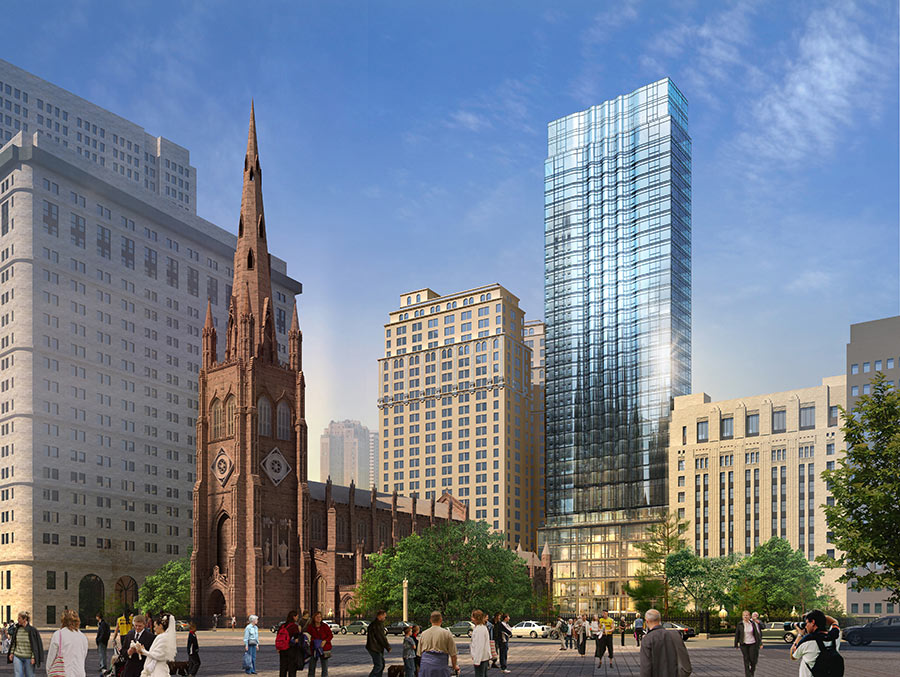
On July 24, the Vestry of Trinity Church announced it had selected Pelli
Clarke Pelli to build a new tower. “We are delighted to be able to
engage the extraordinary talents of Pelli Clarke Pelli as we move
forward in the design and development process to create an inspiring new
mixed-use ministry building that complements Richard Upjohn’s historic
Trinity Church,” Rev. Dr. James H. Cooper, rector of the church, said in
a statement. “The new structure will include a six or seven-story base
dedicated to mission activities and related offices, topped by a
25-story residential tower. The building will provide a source of
revenue so we can begin to prepare for significant expansion of our core
ministry activities, which include philanthropic grant-making, homeless
outreach, and the program life of one of the city’s most diverse
congregations.”
The church asked other teams to submit designs, but it was COOKFOX and
Pelli Clarke Pelli that answered the call. “Our criteria for inviting
these architects was that they would be committed to great design, that
they had done a number of buildings in New York, and that they would be
excited and challenged by the commission,” said Linda Hanick, Trinity’s
vice-president of communications and marketing.
Both schemes included six or seven stories of administrative offices
topped by a 25-story residential tower that will pay for the project and
help keep the church coffers full. Prior to the announcement, the firms
were barred from speaking about the project, but the church released
renderings of each design and a video of comments by the architects.
Pelli Clarke Pelli’s glass-and-steel tower is meant to minimize its
impact on the historic site. COOKFOX proposed a stone-and-glass
structure with heavily planted outdoor space.
|
