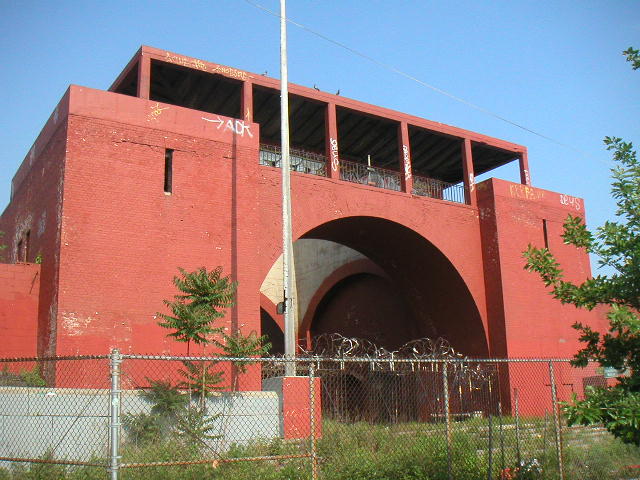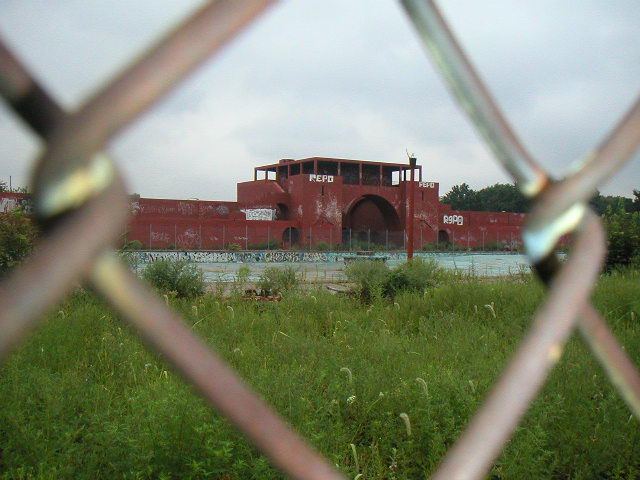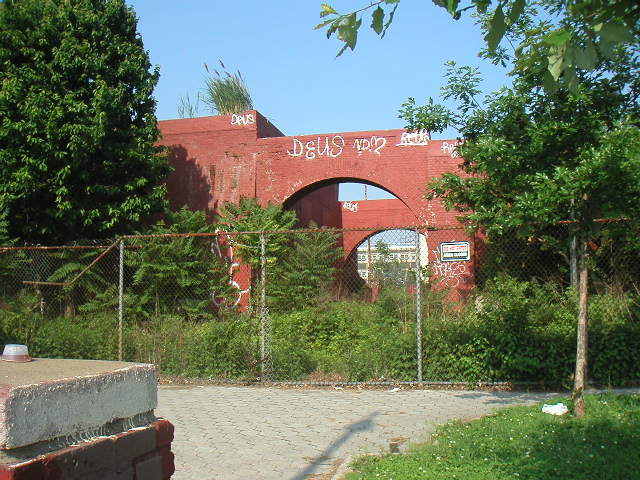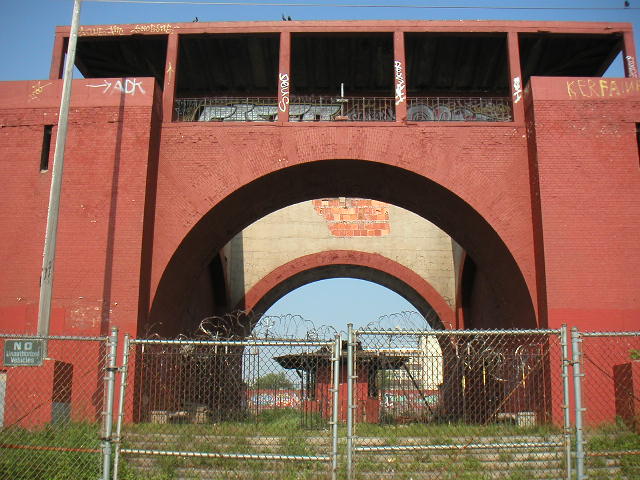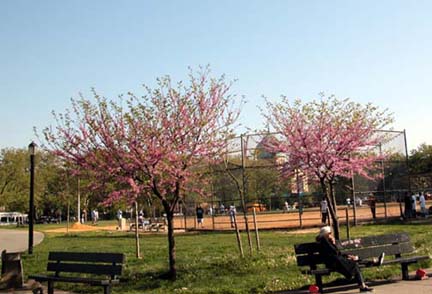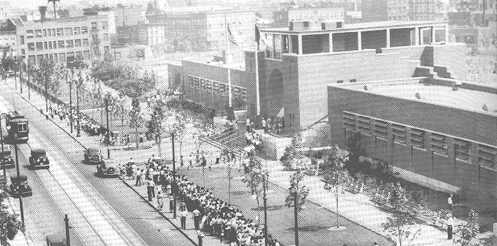|
McCarren Park Pool Reconstruction
Finalized
by Anya Szykitka

Special to Billburg Courtesy of
Waterfront Week
Plans for rehabilitation of the McCarren Park Pool were presented at the
public hearing and meeting of Community Board 1 on April 17 by
representatives of Vollmer Associates, an engineering and planning firm
hired by the city Department of Parks and Recreation. The concept study
for the project is based on input from the community, and the presenters
used color photographs, sketches, and plans to explain details of the
upgrade.
The structure, which was originally a large outdoor pool, will be
remodeled to include a variety of activities for year-round use. Leslie
Peoples, a landscape architect with Vollmer, said community groups and
the Department of Parks and Recreation wanted certain primary elements
included in the design: a multi-purpose building, a pool, and a
skateboard park. Peter Manani, also with Vollmer, explained that the
multi-purpose building will house indoor recreation such as basketball
and volleyball, amphitheater seating, and a performance stage. There are
also plans for a new playground at the east end of the pool area and a
pool locker room in the north bathhouse. Tentative plans include use of
the south bathhouse for classrooms, studios, or exhibitions; use of the
bathhouse rooftops for cafes; and a concession area in the two existing
pavilions.
The chair of the McCarren Park Pool task force, board member Robert
Bratko, said it is important that local residents and community groups
support the plan, and he asked that the Board vote to approve it. The
task force was set up by the Board to encourage community support and
generate city funding for reconstruction of the pool.
An architectural historian with a long-time interest in the pool put the
facility in historical perspective. Frannie Eberhardt said the pool, one
of ten built by Robert Moses at the beginning of the Great Depression,
is the only one of that group not currently open. Moses was able to find
$10 million for the pools, many of which contain important and unique
architectural features (such as the immense arch over the main entrance
to the McCarren Park Pool). "It's extremely exciting to see a plan to
bring it back to life and to bring it into the 21st century . different,
certainly, from its inception, but very much for the community," Ms.
Eberhardt said.
It is significant that the community has a unified vision for the pool,
according to the Board's chairman, Vincent Abate. The Department of
Parks and Recreation has turned down previous funding requests because
the community couldn't agree on a single plan, he said. Credit was given
to City Council member Kenneth Fisher by several of the speakers for his
role in supporting the project.
Kent Avenue Variance Request Presented
A request for a zoning variance to convert manufacturing space to
live/work use was presented during the public hearing by Mitchell Ross,
who represented the property owner. The building, which is located at
337-347 Kent Avenue in the Northside area of Williamsburg, was built at
the turn of the century as three separate structures designed to house
living and manufacturing space, according to Mr. Ross. However, he said,
the buildings were gradually interconnected over the years.
The building, now vacant, sits in an M1-2, or light manufacturing, zoning
area and a variance is needed to permit any residential usage in that
district. For the last 20 to 30 years the building contained a feather
importing, exporting, and sorting company, and Mr. Ross said he does not
believe the building is suitable for modern light manufacturing on a
large scale, citing the low ceilings (approximately 8 feet), tight
column spacing, insufficient floor load capacity, and lack of elevators,
which together make the building "functionally obsolete."
If converted, the upper floors would house 33 live/work spaces, and the
first floor would contain 5 work-only units, with less than 15% of the
overall floor area in residential use, he said. The remaining areas
would be designated for light manufacturing uses such as woodworking,
photography, studio arts, or design. "We all know that, in this area, we
have a lot of interest in that type of use. People want to work and live
in the same space," he said.
Mr. Ross said people are already occupying buildings in the area for
live/work purposes and that the project would encourage mixed
residential and manufacturing use, which would help with job retention.
The first floor would rent for approximately $5.50 per square foot, and
the upper floors for approximately $4.50 per square foot, he said.
There was some dispute about exactly what type of manufacturing zoning
district the property falls in. Board member Inez Pasher said she
believed the area was zoned M-3. She also criticized the plan, saying
that the sidewalks near the building are very narrow and that parking is
an increasing problem since other nearby buildings are becoming
illegally occupied. "It's not a Soho," she said.
Board member Ronald Webster asked Mr. Ross to bring evidence to the
upcoming committee meeting of how the owner has marketed the building.
Greenpoint and Williamsburg 197-a Plans Nearing Completion.
Updates on both the Greenpoint and Williamsburg 197-a plans, the
community-generated blueprints for development in those neighborhoods,
were presented during the public hearing and regular Board meeting.
Board member Julie Lawrence, chair of the waterfront committee, and Joe
Vance, a local architect and co-chair of the community group Greenpoint
Waterfront Association for Parks and Planning, explained the most recent
changes to the Greenpoint plan, which covers not only the waterfront
areas of Greenpoint north from the Bushwick Inlet on the East River and
along Newtown Creek, but also the interior of the neighborhood.
The plan is now in the public comment phase and has been undergoing
modifications for the past year as various agencies have given their
input. The current modifications are primarily to insure that the plan's
wording conforms with that of the neighboring Williamsburg 197-a plan,
according to Mr. Vance.
Using a large color-coded map, Mr. Vance and Ms. Lawrence went over
highlights of the plan and pointed out various subareas where specific
recommendations have been made. The categories included in the plan are
zoning and land use, waterfront access and open space, environmental
conditions, transportation, community facilities, and historic
preservation.
Mr. Vance read portions of the recommendations for the various issues. For
example, waterfront access plays an important role in the plan and
includes provisions for parks, esplanades, and open green spaces at
street ends on both the East River and Newtown Creek. Recommendations
for environmental conditions include the curtailing of any new waste
transfer stations, enforcing existing regulations for the stations, and
encouraging the city to reexamine its zoning regulations.
The updated recommendations will be sent to local development corporations
and businesses for feedback, and it is expected that a vote will be
taken on the plan at the June Board meeting, Ms. Lawrence said.
Ms. Lawrence also reported that the Williamsburg 197-a plan, which was
presented to the Board in full in February, has only been commented on
in writing by the community group El Pointe. Those comments have been
incorporated into the recommendations. The Board voted to approve the
plan, which, with the modified recommendations, constitutes the final
version. The plan will be submitted to the Department of City Planning
and voted on by the City Council.
Reconstruction Planned for Marcy Avenue Station
The first stop in Brooklyn on the J, M and Z subway lines, the Marcy
Avenue station, will be undergoing a major rehabilitation, according to
representatives of New York City Transit who gave a presentation on the
project. The main goal of the upgrade is to repair the station, to make
sure it complies with standards set by the Americans with Disabilities
Act (ADA), and to link the station with nearby bus stops.
Changes to the station, which is elevated above Broadway, will include
construction of a new stairway at the west end of the station near the
bus terminal (those entrances will be unmanned with turn stiles only);
complete enclosure of the station, which will encompass the agent booth,
turn stiles, and waiting area and will have heating and clerestory
lighting; installation of two new ADA elevators to street level, one on
each side of the station; platform repair; new windscreens; and new
lighting, according to David Barabas, architect for the project. He also
said the design is meant to recall the elevated stations of the
nineteenth century.
Work on the station is scheduled to be done in two phases, according to
the design manager for the project. Phase one will coincide with weekend
closures for construction on the Williamsburg Bridge in October and
November. Since trains won't be running on the bridge, closing the
station at that
time will not cause any additional disruptions, he said.
The second phase is scheduled for the first three months of 2002, when
steel work will be done and the elevators constructed. During that time,
it is expected that service at the station will only be halted for two
weekends in each direction, he said.
Waste Transfer Stations Requesting Increased Capacity
Within the last month, requests were made by Waste Management for permits
to operate on Sundays, according to Ms. Pasher, chair of the Board's
environmental committee. Allowances were also requested to increase the
average amount of waste capacity from 4,400 tons per day from the
current 3,700 tons. If that amount is allowed on an average per day
basis, surges in the amount of garbage can occur on certain days, she
said. "It's very disconcerting to have another assault on the only day
that we have free from these transfer station trucks," she said.
Ms. Pasher said a letter was written to the state Department of
Environmental Conservation (DEC) requesting denial of the permits for
facilities on Varick Street and on Scott Avenue. In addition, she said
Annette Lamotta of the community group OUTRAGE brought 200 letters to
DEC the previous week in protest, and she encouraged local organizations
to write to that agency expressing opposition to the permits.
"I understand that there are times when it is necessary, and the city
requests, the waste management companies to deal with waste that occurs
during a holiday, on a Sunday...I am sure that there is a process in
place where they are not denied that right to do so. And if that process
is in fact in place, that's all they really need. And I have seen trucks
going on Sunday, and it has been at those times, because I've always
noted that it's been around the time of a holiday," she said. "Sunday is
a day of rest. And I think this community should be rested on Sunday,"
she added.
The Board is now waiting for a response from DEC, which is required to
respond to the application within 30 days.
Community Board 1 holds a combined public hearing and meeting, generally
on the second Tuesday of the month, at 6:30 p.m. at the Swinging Sixties
Senior Center, 211 Ainslie Street.
|

