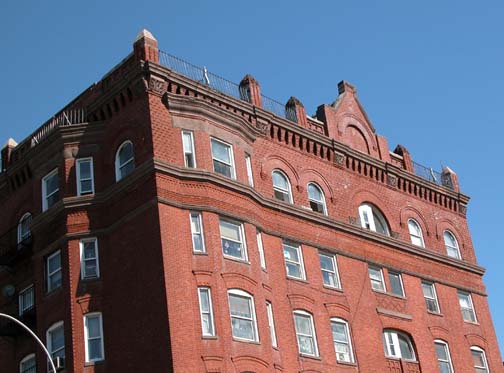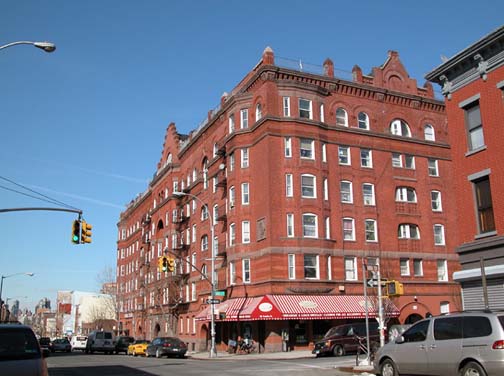 |
New York
Architecture Images- Greenpoint Brooklyn The Astral Apartments |
|
architect |
Lamb & Rich. |
|
location |
184 Franklin St., bet. Java and India Sts. E side. |
|
date |
1885-1886. |
|
style |
Apartment Building |
|
type |
Queen Anne |
|
|
|
|
images |
  |
|
|
Image: special thanks to Jolanta Zastocki. |
|
notes |
Commissioned by Charles Pratt as housing for his kerosene refinery workers,
by the same architects who created his Pratt Institute Main Building. This
many-entried block was patterned after the Peabody Apartments in London.
Alfred Tredway White had initiated such housing experiments in Brooklyn at
Riverside in Brooklyn Heights and the Tower Home Apartments in Cobble Hill.
Here we see patterned brickwork, rock-face brownstone arches and lintels,
and structural steel storefronts with the rivets themselves as decoration. Milton Street: This rich block between Franklin Street and Manhattan Avenue is crowned on axis by St. Anthony's Church. It sums up the finest urban values of Greenpoint, here reaching the urbane. |
|
|
|
| with thanks to "The AIA Guide to New York", |