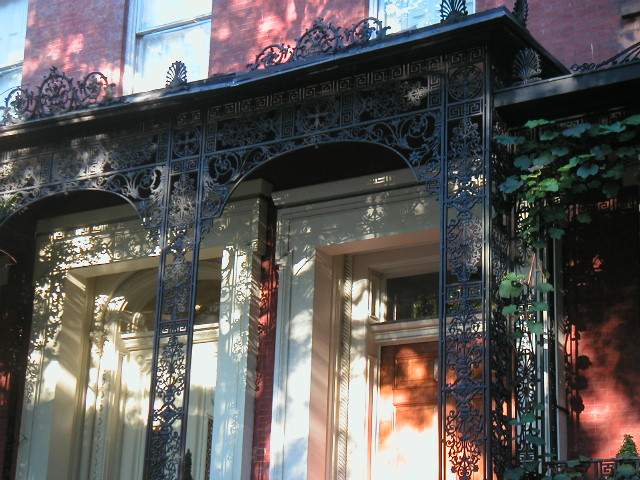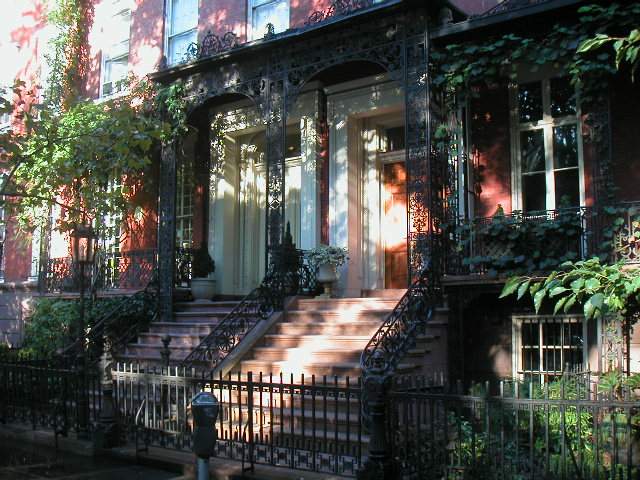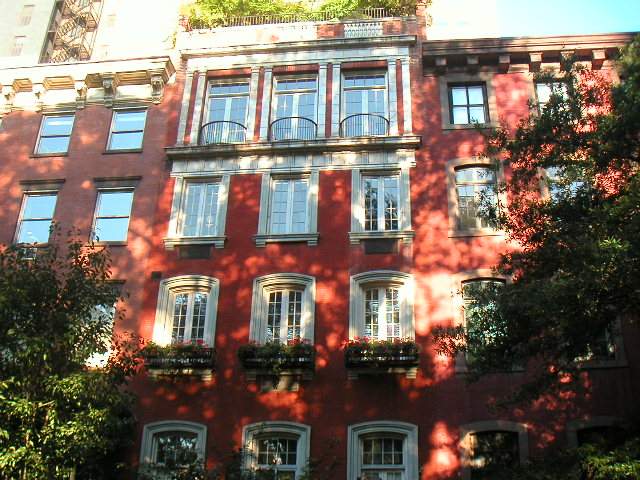 |
New York Architecture Images-Gramercy Park 3 and 4 Gramercy Park West. |
|
architect |
Alexander Jackson Davis |
|
location |
3 and 4 Gramercy Park West. |
|
date |
1840s |
|
style |
Greek Revival |
|
construction |
brick, with cast-iron verandas attributed to Alexander Jackson Davis |
|
type |
House |
|
|
 |
|
images |
 |
|
|
 |
|
notes |
Two of my
favorite houses in the district are No. 3 and No. 4 on Gramercy Park West.
These red brick structures were built in the 1840s, and are embellished with
iron and lacework porches reminiscent of the balconies in our French Quarter
in New Orleans. James Harper, founder of Harpers Publishing House and former
mayor of New York, lived at No. 4 from 1847 until his death in 1869. with special thanks to Rolland Golden The Times Picayune www.rollandgolden.com |
 |
|
|
These two Greek Revival houses, whose simple facades are elaborately adorned
with ironwork, were designed in 1845 by the eminent architect Alexander
Jackson Davis. In 1848, James Harper, mayor of New York and a founder of the
publishing firm Harper & Brothers, purchased no. 4 (left). The "Mayor's
Lamps" at the entrance were installed when he took residence there. The
Dutch custom of placing special lamps at the mayor's door was an aid to
finding his house at night, but by Harper's day, it was merely ceremonial.
The custom ended with the 1942 establishment of Gracie Mansion as the
mayor's official residence.
Gramercy Park, which fills a two-block square between East 20th and 21st Streets and Third and Fourth Avenues, was originally a swamp. In 1831, real estate developer Samuel B. Ruggles drained the land and designed a square on the English model, with 61 lots facing a private, fenced-in park; he gave the park to the owners of the surrounding properties. Special thanks to the Museum of New York, www.mcny.org |
|
|
links |