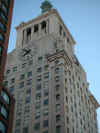 |
New York Architecture Images-Gramercy Park
Con Edison Building |
|
architect |
Henry J Hardenbergh; additions,
Warren & Wetmore
and Thomas E. Murray, Inc. |
|
location |
4 Irving Place |
|
date |
1910-14; additions, 1926-29 |
|
style |
|
|
construction |
steel frame, limestone clad |
|
type |
Office Building |
|
|
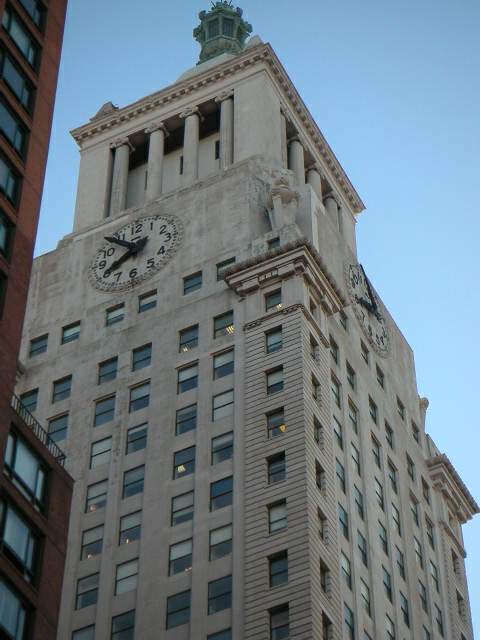 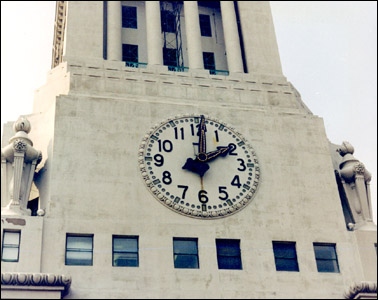 |
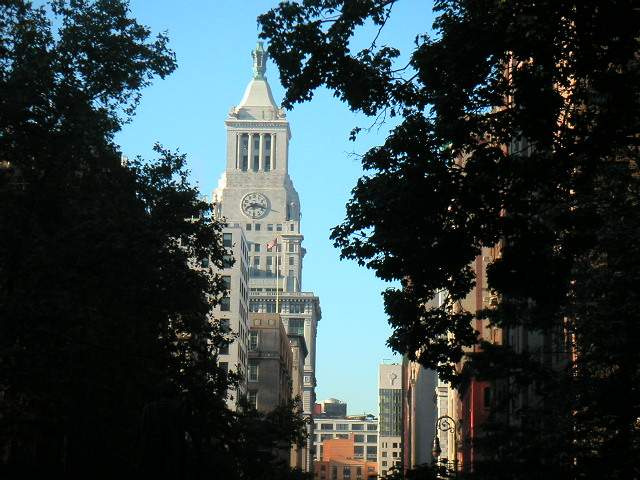 |
|
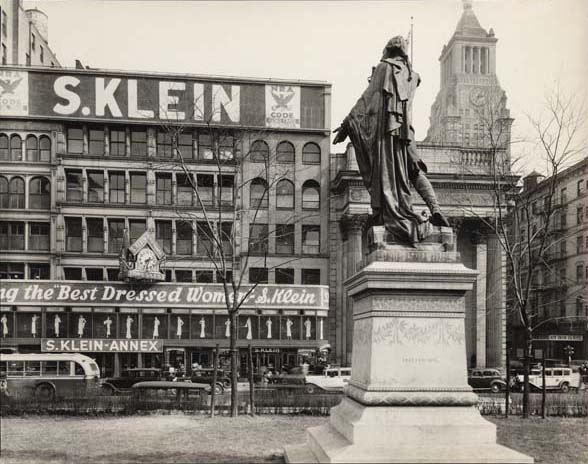 |
|
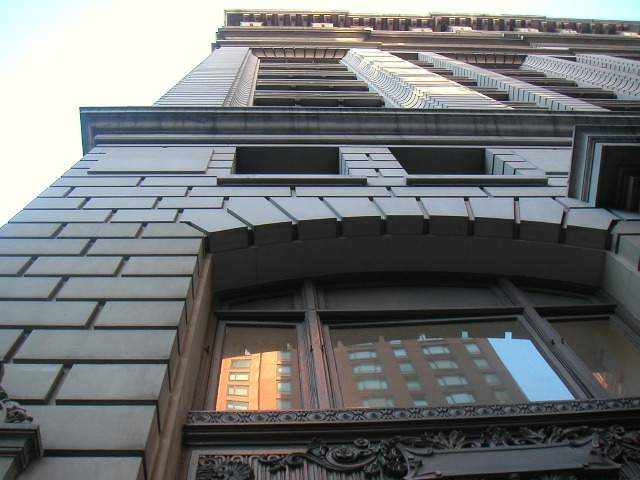 |
|
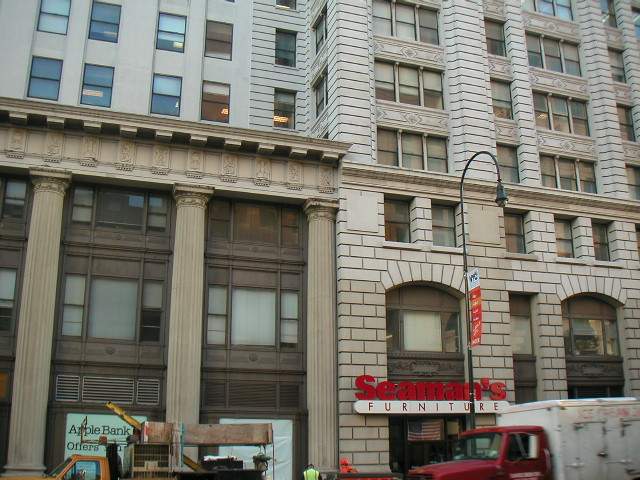 |
|
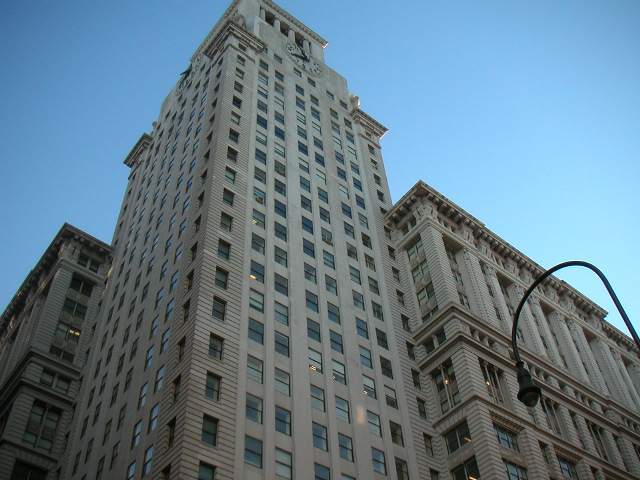 |
|
|
notes |
The Consolidated Gas Company was formed in 1884 with the merger of six of the city's independent gas companies. This merger took place, in part, as a response to the threat created by the formation of the Equitable Gas Light Company, backed by William Rockefeller, and in part in response to the "threat" posed by electricity. The new company established its headquarters at 4 Irving Place in the offices of the old Manhattan Gas Light Company. This was a handsome Italianate brownstone building erected for the companyÕs use in 1854. The Consolidated Gas Company continued to grow in the late 19th century, eventually allying itself with various electrical companies, notably the New York Edison Company. The firm outgrew its headquarters building and began an expansion project that lasted for almost 20 years. Major buildings were erected on virtually the entire block bounded by East 14th and 15th streets, Irving Place, and Third Avenue. The expansion began in 1910, when Consolidated Gas decided to build a new 12-story headquarters on Irving Place and 15th Street. The prominent architect Henry Hardenbergh, best-known for such buildings as the Dakota Apartments, Plaza Hotel, and Hotel Martinique, was commissioned to design the new structure. Since the company did not wish to disturb the ongoing work of the office, construction was planned in two sections. A 12-story building was erected at the rear of the lot, behind the old office. This was completed in 1911, the offices were moved, and the old headquarters building on the corner demolished. By this time, however, the firm had decided that a 12-story building would be inadequate. More land was purchased to the east, and Hardenbergh was requested to design and 18-story building for the entire site. There was no problem in constructing the structures for the east and west sides of the lot, but the original 12-story central section did not have a structural system that could support extra floors. The solution was to build the end wings and then construct girders between them and suspend the additional stories. As completed in 1914, the Consolidated Gas CompanyÕs building was a Renaissance Revival skyscraper clad in limestone with an Ionic entrance portico and enormous cornice crowned by acroteria. With the increasing use of electricity, Consolidated grew rapidly and on 10 April 1926, announced plans for a tower to be erected on the site of the old Academy of Music on the corner of 14th Street and Irving Place. The architectural firm of Warren & Wetmore designed the new tower in conjunction with the engineering firm of Thomas E. Murray, Inc. Although Warren & Wetmore is best known for its work on Grand Central Terminal and other imposing early-20th-century Beaux-Arts monuments, during the 1920s the firm designed the Heckscher Building and Aeolian Building, both on Fifth Avenue, the New York Central Building on Park Avenue, and this prominent office tower on 14th Street. Much of the 14th Street elevation of the new building was designed to copy Hardenbergh's original structure. However, for the corner, Warren & Wetmore designed a 26-story tower that would be a prominent landmark as it rose above the low buildings of its neighborhood and would be a visible symbol of the utility company. The tower is faced with limestone and has a three-story Doric colonnade at the base. the tall shaft is set back from the colonnade and rises uninterrupted 21 stories to a modest cornice, above which are four clockfaces and four corner urns. Near the top, the tower sets back slightly and takes the form of a temple capped by a pyramidal roof that is crowned by a 38-foot-high bronze lantern. This tower was planned to be dramatically lighted at night, advertising the wonders of the electricity that the company sold. Known as the "Tower of Light," this was memorial to the companyÕs employees who had died in World War I. The building was well-received upon completion; an editorial published in The Architect commented that "the new tower-building designed by Warren and Wetmore...is, to our mind, a building of unusual merit and distinction." Since it was built for the country's leading utility company, the tower also had an influence on the design of electric-company buildings in other cities; for example, John Russell Pope's Cincinnati Gas & Electric Company Building (1930) is a light-colored stone building with a Doric base on which sits a setback tower crowned by a pyramidal roof. Lighted at night, the Con Edison tower is now a potent symbol of the corporation. In 1928, Consolidated Gas again exploded, purchasing the Tammany Hall building on 14th Street. Warren & Wetmore's addition, built in 1928-29, simply extends the earlier 14th Street elevation. |
|
links |
http://www.preserve2.org/gramercy/proposes/preservation.htm |