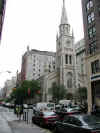 |
New York Architecture Images-Gramercy Park Marble Collegiate Church (Dutch Reformed) |
|
architect |
Samuel A.Warner |
|
location |
Fifth Ave at 29th St. |
|
date |
1851-54 |
|
style |
mix of Romanesque, Gothic and Wrenian Classical forms |
|
construction |
smooth blocks of white marble |
|
type |
Church |
|
images |
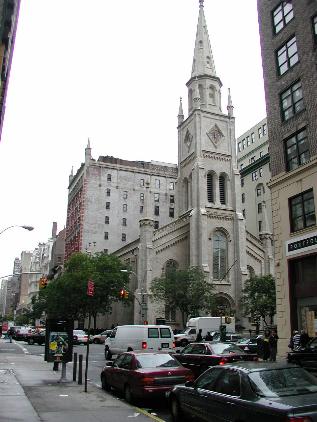 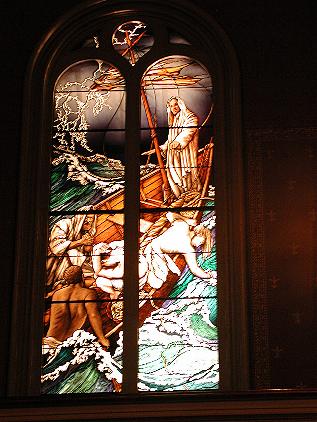 |
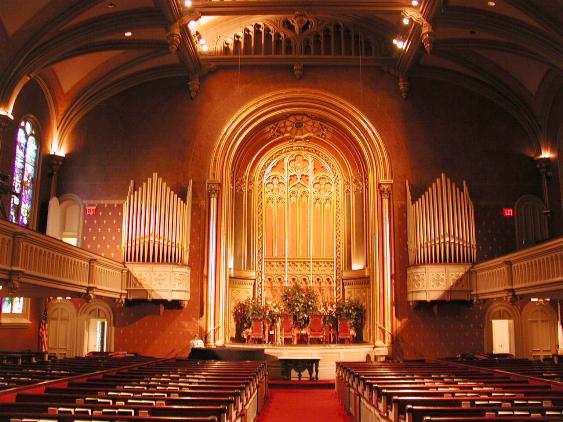 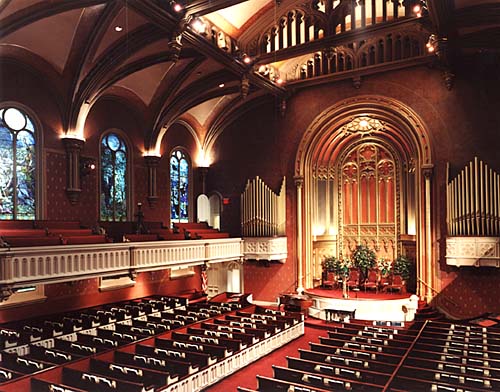 |
|
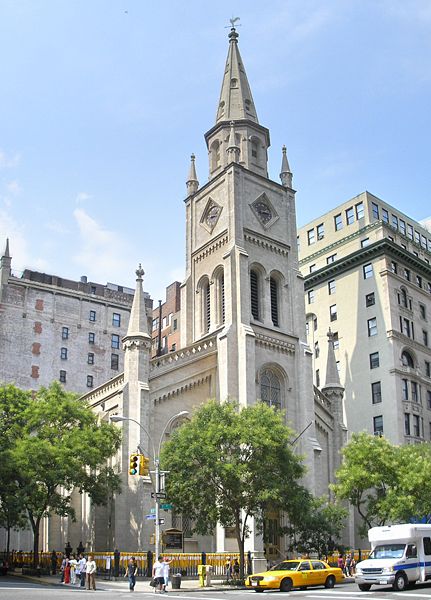 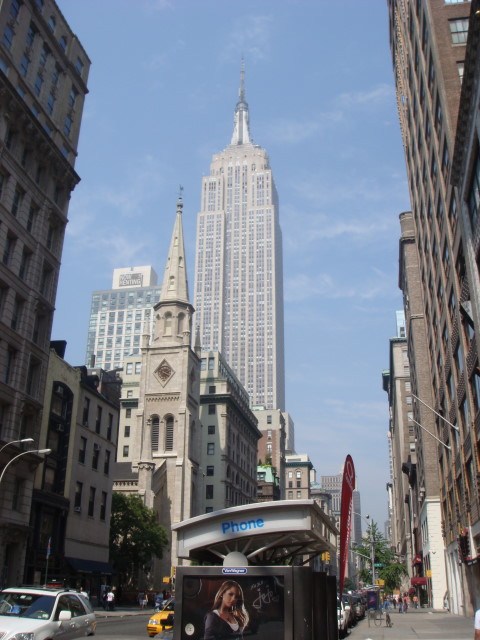 |
|
|
|
Special thanks to
www.churchcrawler.co.uk
(British and international church architecture site) for generous
permission to use images and info. |
|
The church dates from 1851-54, although the congregation is the
oldest denomination in the city, its origins going back to 1628. It is surrounded by an iron fence, to keep out stray farm animals as when the church was built Fifth Avenue was no more than a dusty country road! The architect was Samuel A.Warner and the church is so named as it is built from smooth blocks of white marble. The style is a complete mix of Romanesque, Gothic and Classical forms. The church is not usually open, but application to the offices along W29th St got us inside. Here is a wide open rectangle with galleries on three sides and a slight recessed central bay in the fourth (west) side which is flanked by organ pipes, the main organ is on the east gallery. The church is famous for two Tiffany windows in the south wall but my eyes were taken by the uncredited windows in the north wall which had a superb translucancy, one of which is captured in one of my few successful pictures on this visit of a stained glass window! Thanks to Don Piper at the Marble church who tells me that this window pictured below is entitled "The Stilling of the Storm" and is the church's newest window dedicated on 1st June 2003. It is by British artist Debora Coombs, hand-painted in her studio in Vermont. |
|
|
Marble Collegiate Church is the oldest place
of worship of the Collegiate Reformed Protestant Dutch Church of the
City of New York, organized in 1628 under the Dutch West India Company
when Peter Minuit was Governor of New Amsterdam. The first minister was
Jonas Michaelius, who appointed Peter Minuit as Elder and Bastiaen Jonaz
Krol as Deacon. It is the oldest Protestant organization in North
America with continuous service for 374 years.
The earliest organized services of the congregation were held in the loft over a gristmill on what is now South William Street. The first church building was erected in 1633 on what is now 33 Pearl Street. In 1696, when New Amsterdam was under British rule and renamed New York, King William III granted the church a Royal Charter, which was confirmed in 1753 by the Legislature of the Colony of New York and continued in force by the Constitution of the State of New York. It is the oldest corporation in America. Its denominational affiliation is with the Reformed Church in America, known in earlier days as the Dutch Reformed Church. The church has served under three flags: Dutch, British and American. As new churches were built and more ministers were called, to what was then known as New Amsterdam, the Collegium system developed: a ministry of colleagues who rotated among the several Dutch Reformed Churches on Manhattan Island. Though the Collegium practice ceased in 1871, the name continues. Marble Collegiate is one of four such churches in New York City today, the others being Middle Collegiate, West End Collegiate, and Fort Washington Collegiate. Our government is Presbyterian in origin, directed by elders and deacons. Its creed is Reformed or Calvinistic, emphasizing the centrality of Christ and trustworthiness of the scriptures as the word of God. Building Exterior
The bell in the tower has tolled at the death of every president since Martin Van Buren in 1862. The spire is 215 feet from the ground and is topped by the original Dutch-style weather vane, six feet six inches high, a reminder of the cock that crowed after Peter denied knowing Christ. The present clock with its four dials was installed in the belfry in 1957. It replaced the original Seth Thomas clock that had to be wound by hand every eight days.
Inside the iron fence stands a life-sized bronze statue of Dr. Norman Vincent Peale by the artist John M. Soderberg, a gift of the Peale family to the church in May 1998. Also within the fence is "The Flight Into Egypt," a bronze statue of Mary and Joseph with the Child Jesus and a gift in 1966 of sculptress Anna Hyatt Huntington.
Marble Collegiate Church was designated a landmark building in 1967 by the Landmarks Preservation Commission of New York City and described as "a distinguished example of early Romanesque revival church architecture with an impressive tower and spire." It is also a federal landmark building. An 18-month project repairing, restoring and washing away soot from the church's marble exterior that had accumulated over 146 years was completed in October 2000 under the direction of Church Master Dwight D. Rangeler.
Sanctuary Interior
Stained
Glass Windows
Nativity Dedicated December 17, 2000. Graciously given by Ms. Alleyne Tanham to the glory of God and in memory of her parents, Mr. And Mrs. Hiram Alleyne Mathews, and of her husband, Mr. Frank Tanham. Designed by Canadian artist Sarah Hall. Built and installed by Sattler Studio, Nova Scotia.
The lower panel depicts events from the story of Ruth and Naomi. The central theme is God's love for all and the acceptance of diversity: "Where you go, I will go, and where you stay, I will stay. Your people shall be my people, and your God my God. Where you die, I shall die, and there I will be buried." (Ruth 1:16) Dedicated November 11, 2001. A gift of the Wei, Wetchler and Chung families in love and gratitude for the ministry of Dr. Arthur Caliandro at Marble Collegiate Church. The two white lilies above the Ruth and Naomi panel are symbolic of marriage between Susan Wetchler and Robert Wei. Designed by Canadian stained glass artist Sarah Hall. Built and installed by Sattler Studio, Nova Scotia. Tiffany Windows (two)
Designed by Frederick Wilson for the Louis Comfort Tiffany Studio, New York City. Installed in 1900 and 1901.
Dedicated December 6, 1998. A gift from Robert and Maria Ryneveld and their family to "all people who find Marble a spiritual home in the New World." Designed by the English artist Roy Coomber. Built and installed by Lamb Studios, Briarcliff, NY.
Dr. Norman Vincent Peale... Photo courtesy of GUIDEPOSTS The organ The church's original organ was built in 1854 by J.H. & C.S. Odell of New York City and was located in a second gallery. In 1891, several alterations were made to the sanctuary and the organ was enlarged, a chancel division added in two free-standing cases, and the console and choir were moved from the gallery to the chancel. In 1925, the chancel divisions were replaced and a new console installed by the E.M. Skinner Company of Boston (Opus 525). Then, in 1937, the Austin Organ Company of Hartford, CT rebuilt and enlarged the entire instrument again (Opus 2006), installing new windchests throughout and a new console. Except for a few minor tonal alterations in 1959, the organ remained unchanged. By 1983, the organ was in need of urgent attention, and the decision was made to award a contract to Austin for an entirely new instrument (Opus 2689). The current instrument comprises 84 ranks over seven divisions, two of which are in free-standing cases flanking the chancel. The tonal concept, designed by then-Music Director Kevin Walters, is neo-Classic French style. Located in the ornate gallery case are the Récit and Choeur divisions on the lowest level, with the Pédale and Grande-Orgue divisions above. Two of the most beautiful stops date from previous instruments: the 32' Bourdon from the 1854 Odell, and the Flûte Céleste from the E.M. Skinner chancel organ. The organ was dedicated on January 23, 1985, by Simon Preston; the dedicatory series continued with a recital by William Whitehead, and a concert for organ, brass and choir conducted by Jack Ossewaarde, with Kevin Walters as organist.
|
|
| Special thanks to www.marblechurch.org | |
|
links |
http://www.marblechurch.org/history.html |