 |
New York Architecture Images-Gramercy Park Appellate Court |
|
architect |
James Brown Lord |
|
location |
27 Madison Avenue. 35 East 25th Street |
|
date |
1900-02 |
|
style |
Beaux-Arts |
|
construction |
stone |
|
type |
Government |
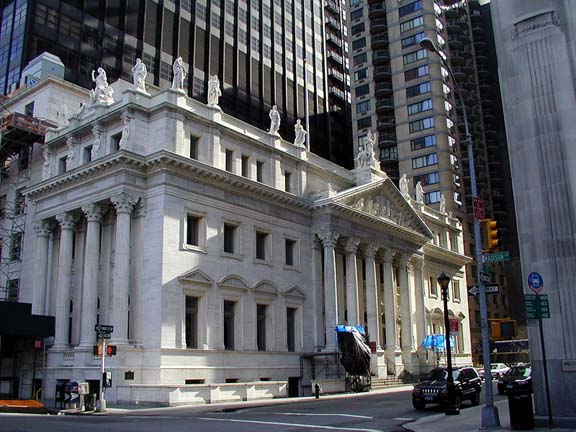 |
|
|
|
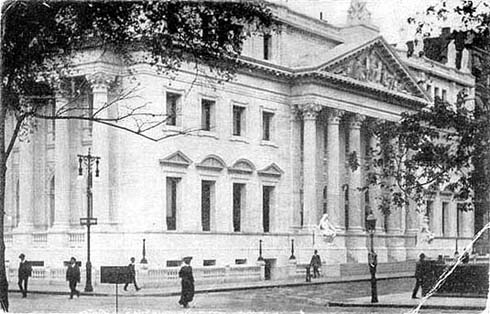 |
|
images |
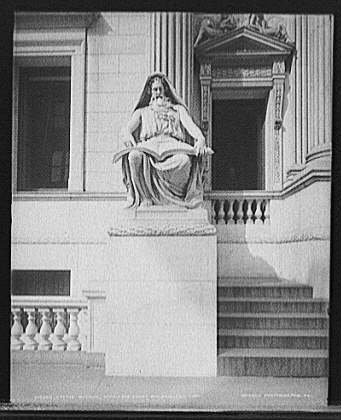 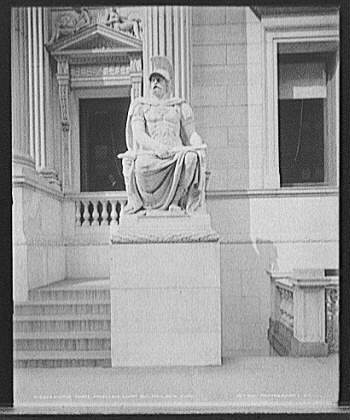 |
|
|
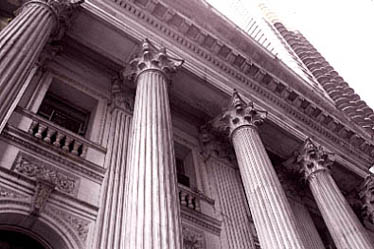 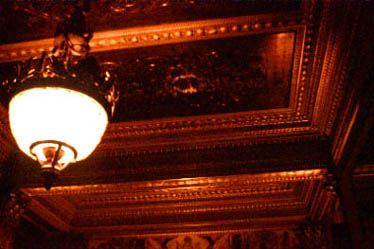 |
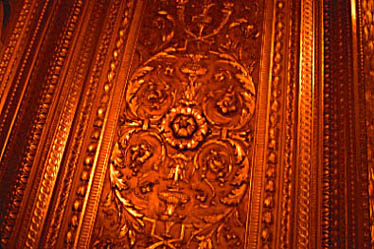 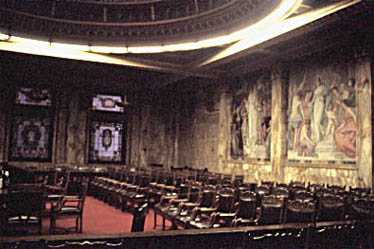 |
|
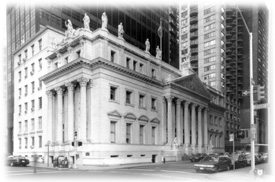
The Manhattan Appellate Courthouse is home to the Appellate Division, First Department of the New York State Supreme Court. The court hosts over 3,000 appeals and more than 7,000 motions a year, making it one of the busiest appellate courts in the United States. The main work of the Court involves appeals from the Supreme Court, the Surrogate's Court, and the Family Court in New York and Bronx Counties. It is one of the most important courts in New York State and has enormous significance to the legal community. It is an anchor for Madison Square, which is surrounded by early twentieth century classical style buildings. The Appellate Division was established in
1894 as one of the last of a series of reforms of the judicial system in
the later nineteenth century. The right of appeals was extended and this
court was to handle the appeals and relieve some of the work load of the
State Supreme Court. The building is most well known for the unique blending of art and architecture, a major principle of the Beaux Arts movement. On the outside, there are about 30 figures by 16 sculptors, the most sculptors to work on a single building in the United States. The artists were well-known in their field, like Daniel Chester French and Karl Bitter, who were selected by the architect and a panel of their peers. The marble sculptures, which weren't finished until 1901, represent allegorical figures such as Wisdom, Peace, Justice and figures in legal history, such as Moses, Confucius, and Justinian. Exterior sculpture and other exterior and interior decorative work represented over 50% of the total cost of the building. On the inside, ten famous artists created
murals for the main hall and the courtroom. The main hall has an ornate
coffered ceiling, a bronze and glass chandelier, Siena marble walls
divided by Corinthian pilasters and massive, original, Herter Brothers
furniture. The murals depict legal themes. The courtroom has a stained
glass dome set into the gilded coffered ceiling. Like the main hall,
there are spectacular marble walls, murals, and original furniture. |
|
| This building is the incongruous product of an unusual decision to situate a branch of the New York State's court system on a site occupied by row houses, on the edge of a genteel residential neighborhood. An example of Beaux Arts architecture, the building combines historic styles, rich materials and an extensive decorative program. In this structure, the architect attached a Roman temple front to a Renaissance palazzo body which is surmounted by a sculptural group based on the Acropolis's Erectheum. The building's surprisingly small scale--uncharacteristic of Beaux Arts architecture--does not compromise its dignified civic identity. Frederick Ruckstuhl's sculptures of Wisdom and Force flank the entrance portal, while Karl Bitter's figure of Peace and Daniel Chester French's figure of Justice surmount the cornice. | |
|
The building, and the addition built in 1954
have been undergoing a renovation. The Statue of Justice at the entrance
was sculpted by Daniel Chester French, who 30 years later did the statue
of Lincoln at the Lincoln Memorial. The addition has a Holocaust Memorial. The carving is the site plan of Auschwitz, modelled from a WWII reconnaissance photo. The inscription, Indifference to Injustice is the Gate to Hell. |
|
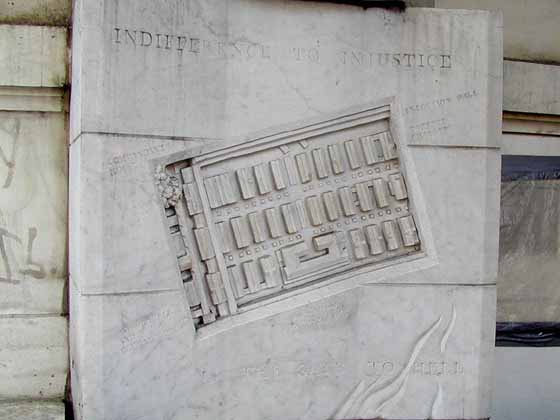
|
|
|
links |
|