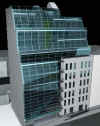 |
New York
Architecture Images-Greenwich Village 497 Greenwich St. |
|
architect |
Winka Dubbeldam, Archi-Tectonics |
|
location |
497 Greenwich St. |
|
date |
2004 |
|
style |
Post-Modernism |
|
construction |
|
|
type |
Apartment Building |
|
|
|
|
images |
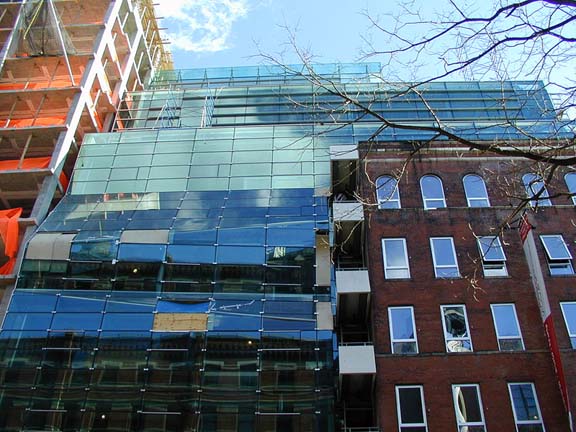  |
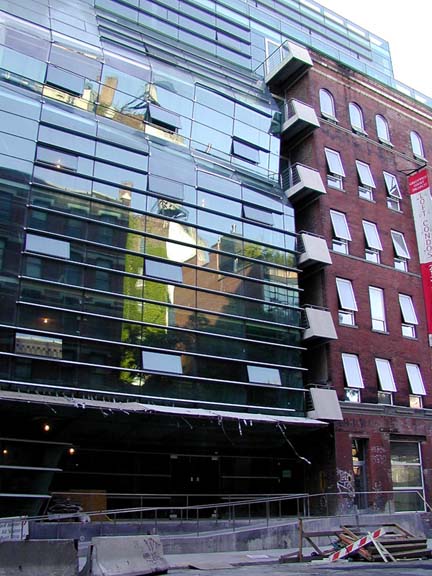 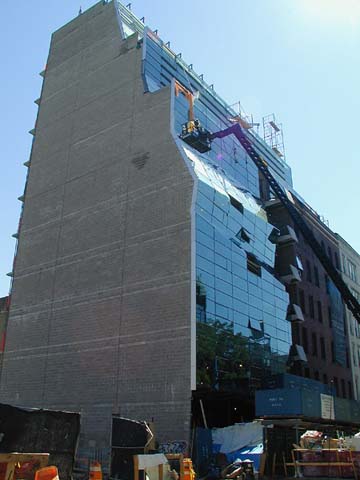 |
|
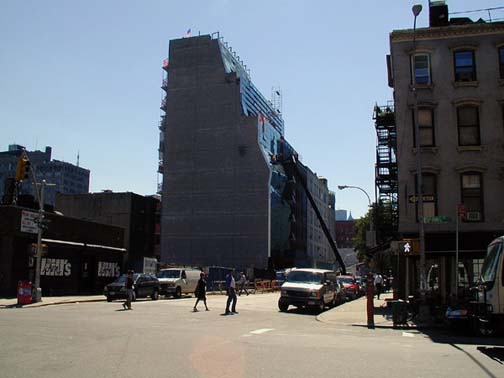 |
|
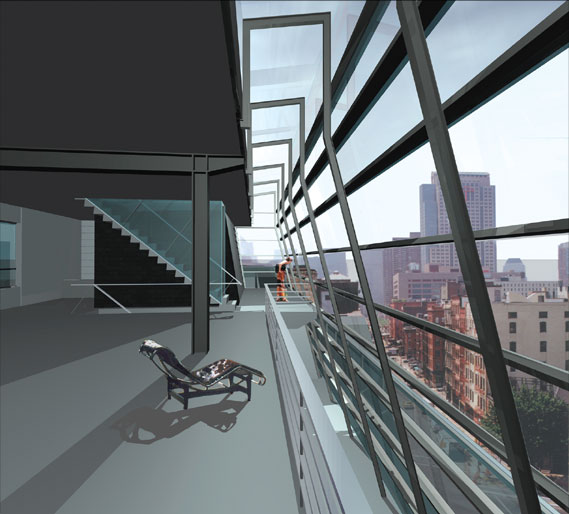 |
|
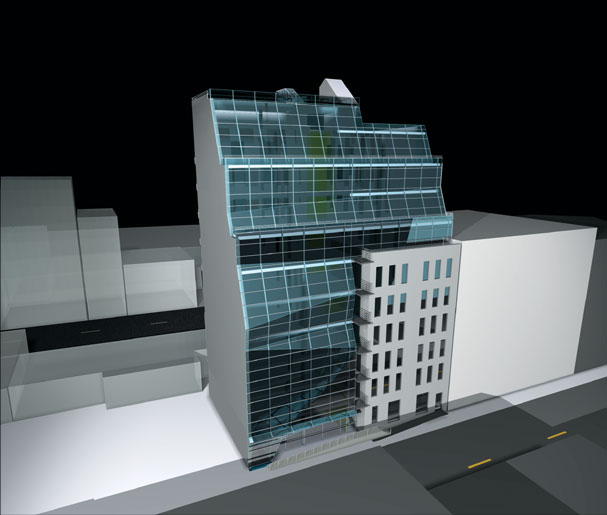 |
|
| Special thanks to www.wirednewyork.com | |
|
Concept On the Lower West Side of Manhattan, a six-story warehouse is being renovated to accompany a new glass-skin residential building of eleven stories. This new building is a state-of-the-art luxury property, distinguished by its glass façade - a ten thousand square-foot "curtain-wall." The once-abandoned warehouse will be reinvigorated with living spaces and the addition of an art gallery, gym and spa, screening room, wine cellar, and a duplex guest apartment. The integration of the existing brick building with the new steel and glass structure will create a zone of mediation between the past and the present. A small crease rising between the two structures, articulated with a set of cantilevered balconies, juxtaposes and differentiates the old and the new, inserting an interactive space into an otherwise neutral landscape. The crease as a system of inflections blurs the distinction between the external and internal environments - marrying urban experience with domestic privacy. The New York City building code has here been reinterpreted: the horizontal plane of the traditional urban fabric is replaced with a diagonal surface that bifurcates the façade. It integrates the strict building setback codes into a new, vertical landscape that folds and twists as it ascends affording differing vistas to each interior. The renovated warehouse will be completely redesigned to mirror the aesthetic of its new counterpart. Its robust wood and brick structure will allow for a four-story addition in glass and steel - a wing of the adjacent structure. The setback intervals allow for terraces with views toward the passing Hudson River and the lower Manhattan skyline. The spacious feel of the units harmonizes with the spectacular views and unobstructed daylight. A central core contains elevators and utilities, efficiently merging the hybrid structures. At the ground floor, the façade bends inward; creating a more reactive streetscape that helps to foster the transition of the once industrial area into a residential neighborhood. Location In the frontier beyond Varick, where the water meets the city, sits a charismatic little neighborhood. It is upon this trapezoidal region that three of downtown's major cultural districts converge. To the north, the West Village - home to sidewalk cafés and residential tranquility. To the east, SoHo - land of cast-iron resplendence, monument to style and commerce. To the south, TriBeCa - where finance and entrepreneurship have transformed a district of industry into a triangle of lofts. * But even with neighbors like these - each with their own entrenched sense of place - this yet-to-be-named quadrant has forged an identity all its own. It combines barely trafficked, broken streets, centuries-old pubs, and old warehouses with art galleries, modern furniture showrooms and digital media companies. And with the rediscovery of an historic park at Greenwich and Canal, and the magnificent Hudson River Park just steps away, there's plenty of neighborhood green space, too. Here, below Houston, above Canal, west of Varick - industrial shabby chic meets digital aesthetic. The traditional meets the virtual. The charms of the old neighborhood coexist with the refinements of contemporary living. Amenities Duplex Guest Apartment Multi-Level Fitness Center Sauna Endless Pool Weights/ Machines Showers White Glove Storage Wine Storage Screening Room / Meeting Room Private Garden In addition, units will be: Pre-wired for Cable/DSL Internet Access Pre-wired for telephone and cable television Architect Winka Dubbeldam is the principal of Archi-Tectonics, NY, founded in 1994. She is also an Adjunct Assistant Professor of Architecture at Columbia University in New York City and Practice Professor at the University of Pennsylvania in Philadelphia. She has taught and lectured at numerous Universities in Europe, the USA, and Canada. Projects have been exhibited in solo shows at Form Zero Gallery in Los Angeles (1994), the Kunsthal in Rotterdam (1996), the Dessa Gallery in Lubljiana (1996), Parsons Architecture Gallery, NYC (1999), and the TZArt Gallery, NYC (1999). Archi-Tectonics was a participant in the MOMA show, "The Unprivate House" (1999) and the 'Young architects' exhibit (2001), NYC, and participated in the Archi-Lab 2000-2001 conferences and exhibits in Orleans, France. Winka Dubbeldam has received an "Emerging Voice" award (2001) from the Architectural League NYC. Along with the Monograph, published in 1996 by 010 Publishers, Rotterdam, the work has been published in periodicals including A+U (Tokyo), Architectural record (NYC)), Architecture (NYC) Objekt (Amsterdam), Interior Design (NYC), and the New York Times, and in the books Waterwerk (Zwolle 1995), Techno-Fiction (Weimar 1996), Lofts & Apartments in NYC by Edizioni L'Archivolto (1999), Hybrid Space by Rizzoli, NYC (1999), and 10 x 10 by Phaidon Press, London (2000). Archi-Tectonics has constructed an Art Gallery on West Broadway, the new offices for Gear Magazine, and several loft renovations -all in New York City. Urban planning proposals for the Cities of Dordrecht and The Hague in Holland have been developed, and Dubbeldam recently was one of a team of five international architects developing an urban scheme for Moscou (Feb. 2000). Recently completed work includes a new 25,000 sq.ft. Digital Imaging Facility in Midtown Manhattan, a 2000 sq.ft. hair salon on the Upper East Side in NY, and a 5000 sq.ft. loft in SoHo. Currently the office is working on a private residence & guesthouse in Upstate New York, an 11-story mixed-use building in SoHo, three residential towers in Rotterdam, a Digital gallery in Chelsea, and the museum for the Eniac Computer in Philadelphia. Dubbeldam is a graduate of the Faculty of Arts & Architecture, Rotterdam (1990); and she received a Masters Degree from Columbia University in New York City in 1992. She has previously worked in several offices in Holland and in the offices of Bernard Tschumi Architects and Peter Eisenman Architects in NYC. |
|
|
Volume 17 • Issue 37 | February 11 - 17, 2005 Downtown Homes and Lofts Hudson Square Boom Downtown Express photo by Elisabeth
Robert By Hemmy So According to one major real estate
broker, Greenwich St. has become the new “Gold Coast,” a hot street for
those in the market for a new home. Thanks to recent rezoning that now
allows residential development in the formerly manufacturing area,
Greenwich St. and its neighboring streets in Hudson Sq. have become ripe
for sparkling new condominium projects. Next door to each other on Greenwich St., near the corner of Spring St., two glass buildings will house the first wave of new residents. The larger condo building, 505 Greenwich St., shoots up 14 stories and has 104 units, ranging from one-bedroom apartments to spacious six-bedroom duplexes that can be created from the combination of two smaller apartments. At 497 Greenwich St., the Greenwich Street Project boasts an intricate pleated glass curtain as the residential building’s front façade. Originally a six-story warehouse, the project retained the brick façade and added four more floors and an adjacent 11-story structure. In total, the project houses 22 units for loft-style living. Designed by architect-cum-stylemaker Winka Dubbeldam and developed by Jonathan Carroll, the Greenwich Street Project was once slated to open October 2004 but remains mostly under construction. Tim Norton, the building’s selling agent, explained that because 497 Greenwich St. offers “white box” lofts that allow owners to design their own apartments, construction in much of the common areas won’t be completed until individual lofts are finished. “You wouldn’t want to complete a beautiful lobby while people are still doing construction [in their apartments],” Norton said. Though neither building is completely finished, that hasn’t stopped residents from moving in, particularly at 505 Greenwich St. Shortly after developer Metropolitan Housing Partners began marketing 505 Greenwich St. last April, the building sold out of units. Some units however, are currently for sale through individual owners. Daren Herzberg, a real estate broker for The Corcoran Group, said apartments in 505 Greenwich St. have generated a lot of interest. “In two weeks, I’ve probably shown it maybe 20 times,” he said. Likewise, Greenwich Street Project has sold almost all its lofts. Norton estimates that only four units remain for sale. The apartments range from $1 million to $6.6 million. Herzberg attributes 505 Greenwich St.’s success to a few factors, including its new construction, condominium status, and low common charges and taxes. According to the Corcoran Web site, the owner of one 2,000 square-foot apartment there pays only $1,296 in common charges and $71 for taxes per month. Other comparable projects in nearby areas generate $3,000 in common charges per month, Herzberg said. Building residents pay little in taxes due to a 10-year tax abatement under Section 421a of the New York State Real Property Tax Law, a tax provision intended to promote housing in areas where there was little previous residential use. Jeannette Boccini, a spokesperson for Metropolitan Housing Partners, noted the building’s location as a major factor for both its construction and popularity. “It’s so close to Hudson River Park, which is a huge draw for people. It’s also at the nexus of Soho, Tribeca and the Village. So you can basically go anywhere from here,” Boccini said. While the hackneyed phrase “location, location, location” may partly explain the condominium boom in Hudson Sq., the real catalyst for development came from the Department of City Planning in August 2003. After heated battles regarding the scope of rezoning, City Council unanimously passed a resolution rezoning the south end of Hudson Sq. to allow residential building in a formerly manufacturing-zoned area. David Reck, president of Friends of Hudson Sq. and a 28-year resident on Greenwich St., resident said that the prior zoning rules failed to acknowledge the existing residents in the south Hudson Sq., making the area prime for residential annoyances like nightclubs. Feeling a need for rezoning and predicting further development in the area, Reck helped push for the rezoning measures. “Re-zoning is always controversial. There were people farther up in the Village who were uptight about it. I knew that development was coming and we really needed to move forward and get new zoning in place,” Reck said. “I feel like ours was about two years behind the curve, but soon enough to make a difference.” Although Reck credits the new zoning law for reducing the building size for 505 Greenwich St., that condominium project began prior to rezoning. Upon receiving a building variance from the city’s Board of Standards & Appeals, Metropolitan Housing Partners got the thumbs-up for building what then-zoning laws would have prohibited. In fact, the building does not fit within current zoning regulations. The B.S.A. variance procedure has drawn ire from community members and some local developers. By granting variances, B.S.A. allows developers to build outside the zoning rules currently in place. “If you look at what was being granted in the past, it was egregious,” said Richard Barrett, president of Canal West Coalition. “For example, people were getting bulk-and-use variances with a 10 F.A.R. (floor-to-area-ratio), resulting in buildings that did not fit into the neighborhood.” Developer Peter Moore, who has two condominium projects in the area, agreed. “It’s unfortunate, the disfunctionality of city planning in granting absurd B.S.A. variances,” Moore said. “The B.S.A. variance process in this Hudson Sq. area gutted out City Planning rezoning and embedded bulk [and] oversized buildings in the area,” Moore said, pointing out the 505 Greenwich St. condo building. Indeed, despite its popularity with apartmen hunters, 505 Greenwich St. has drawn much criticism from community members for its height, steep front façade and somewhat uninspired design. To some, those elements create an oddity that refuse to fit within the neighborhood context. “Condos are fine, but they have to be appropriate in some way, contextualized,” Moore said. Moore hopes that’s what he and partner Mark Mancinelli will accomplish with their nine-story, 14-unit residential project on the southeast corner of Spring and Renwick Sts. With contractors having begun working on the building’s foundation, Moore hopes the building will be complete in 14 months. The plan for the condo building will be released in six to eight months, he said. Moore and Mancinelli did not seek a variance for the building and will therefore work within the current zoning regulations, which permit a 6.02 F.A.R. Moore described the building plan as “well built” and “thoughtful.” “I can’t say that a nine-story building is good for the neighborhood - the economics are what they are. [But] it’s a positive addition to the neighborhood instead of just a bulky addition,” Moore said. For Moore’s other planned project on the corner of Canal and Washington Sts., he has already approached community members to develop a design palatable to both sides. That planned glass residential condo building will also rise nine-stories and will take approximately two years to complete. Moore will approach the B.S.A. with his plans within two months. Barrett said that community involvement only benefits the development process. “It’s an element of good planning and process because if you think about it, what was happening in the past, developers would basically work out the project and would probably have a meeting with B.S.A., and the community would be the last to hear about it. There would be very little consideration given to what residents actually thought about something that could have an enormous impact. “So I think that what happened many times is that in the 11th hour there would be a concerted opposition. So it’s not a very efficient process. It’s much more prudent planning and certainly good sense to try to involve your neighbors and business that have been in the area for many years,” Barrett said. Metropolitan Housing Partners declined to comment on community relations regarding 505 Greenwich St. “They had permission to build the building by the letter of the law,” said Boccini, Metropolitan’s spokesperson. In one notable instance, however, the B.S.A. regulations worked in the community’s favor. In 2001, famed architect Philip Johnson (who died last month at age 98) designed a “habitable sculpture” for 328 Spring St. near Washington St. Originally planned as a 28-story residential tower that would have leaned over the landmarked 1817 John Brown House which houses the Ear Inn bar, B.S.A. rejected developer Nino Vendome’s applications for a variance. After multiple redesigns, an 11-story residential building plan emerged, but construction has not yet begun. According to one source, real property title for the plot has just transferred from Vendome to developer Charlie Blaikman but the building’s plans have not changed significantly. The condominium building will have 50 units with retail space on the ground floor. Just across the street from the planned Johnson building sits the United Parcel Service’s 85,000-sq.-ft. lot bounded by Spring, Washington and West Sts. Last year, Downtown Express reported that U.P.S. hoped to build a 450,000-sq.-ft. condominium and rental apartment building even though that area is still a manufacturing zone. Like the U.P.S. lot, many future developments in Hudson Sq. are still in the abstract planning stages. The largest planned development is 255 Hudson St., another Metropolitan Housing Partners undertaking. With the marketing tagline, “Downtown Cool, Enduring Style,” the 11-story, 64-unit building will house a variety of two and three-bedroom apartments, lofts and duplexes. Although Boccini stressed that 255 Hudson St. will not be a “505 Greenwich St. Phase II,” a rendering of the planned building on the firm’s Web site does look similar to 505 Greenwich. Boccini said Metorpolitan would not release the rendering for publication. She did highlight several differences between the sister buildings, including different layouts and luxury amenities (unfortunately for pet owners at 255 Hudson St., the building won’t have a pet spa like 505 Greenwich St.) and a warmer color palette for the common areas. “Every building is unique because [Metropolitan Housing Partners] are not cookie-cutter developers and they take pride in their work,” Boccini said. Though the land has been cleared, actual construction has not yet begun. Boccini said the building should be substantially completed by summer 2006. Developer Andrew Bradfield also plans to construct an 11-story residential condo building, just behind 255 Hudson St. at 22 Renwick St. between Spring and Canal Sts. Currently, corporate mail handler Wall Street Mail currently operates in a small, bright-blue building on that plot. Just south of Hudson Sq., on a triangular plot at 500 Canal St., Fabian Friedland and Jeff Levine plan to build a condo building housing 25-30 units. Because the property is just outside the newly rezoned Hudson Sq. area, the developers had to apply for a B.S.A. variance, which Community Board 1 supported. The building will replace an unimpressive lot consumed by weeds and a couple of small abandoned buildings that previously housed a custom ceramic tile company and car audio installation store. Certainly, the residential development process will take south Hudson Sq. through a metamorphosis, whether bringing unique architectural structures, a different brand of resident or more residential services like supermarkets and drugstores. But most agree that change was inevitable. “As a resident, it would be nice if we could go back and have a nice sleepy neighborhood, but that wasn’t going to be that way forever, it just wasn’t real,” Reck said. “Change is difficult, but the bottom line is that it was coming. It’s better to be involved in the change, and we certainly got this neighborhood involved.” Downtown Express
|
|
|
links |
http://www.greenwichstreetproject.com/ |