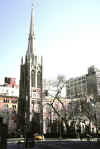 |
New York
Architecture Images-Greenwich Village Grace Church (Episc.) Landmark |
|||||||||
|
architect |
James Renwick, Jr. | |||||||||
|
location |
800 Broadway at 10th St. | |||||||||
|
date |
1846 | |||||||||
|
style |
Gothic | |||||||||
|
construction |
stone | |||||||||
|
type |
Church | |||||||||
|
|
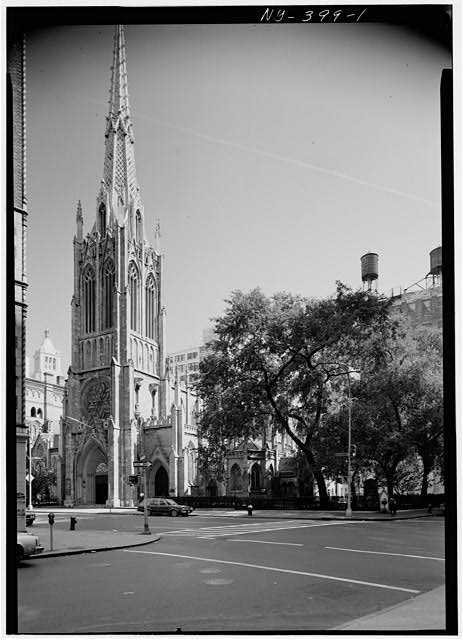 |
|||||||||
|
images |
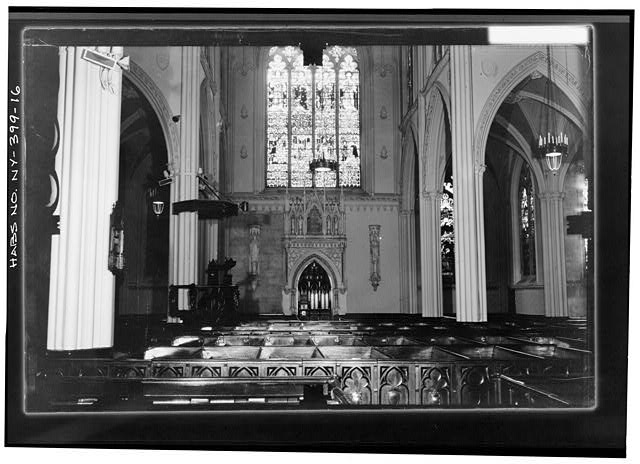 |
|||||||||
|
|
 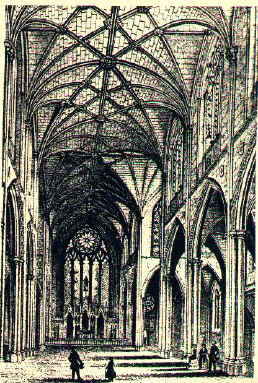 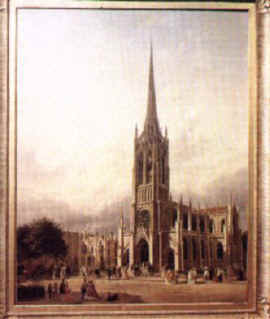 |
|||||||||
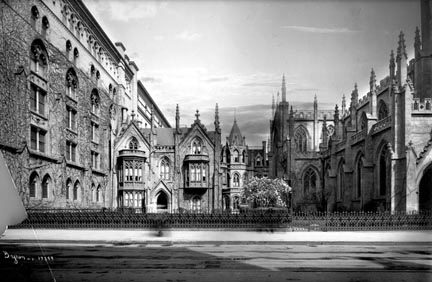 |
||||||||||
 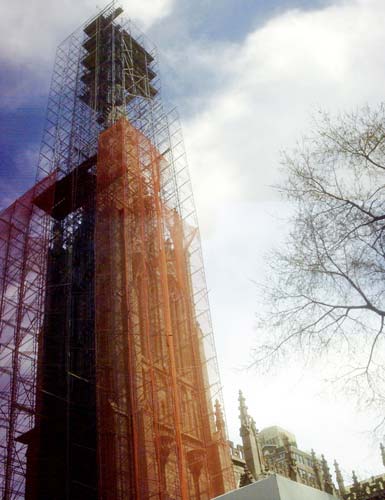 |
||||||||||
|
notes |
The original Grace Episcopal Church was built as the neighbor to Trinity Church downtown. When forced to vacate its site and move uptown, the church chose a site on Broadway at a point where the street curves westward, making the new church visible from its former location. Built in white stone, the commission established the career of architect James Renwick, Jr. The religious complex was expanded in the 20th century and now includes a school adjacent to the church. | |||||||||
| As the earliest example of Gothic Architecture in New York City, The Grace Church of New York provides a stunning introductory example. Designed by the then unproven young architect, James Renwick Jr., just 24 years old, it served as the beginning of his highly successful career. The church has stood for over 150 years, undergoing several additions as its congregation grew, and is currently undergoing a renovation that will restore the church to its full beauty. | ||||||||||
|
The original Grace Church was incorporated in
1809, in a much smaller and plainer building some 2 miles away from the
current address. In 1843, having out grown its current housings, plans
were prepared for the construction of a new church further north to keep
up with the expanding city. The land for the current church was
purchased from Henry Brevoort Jr. The rector at the time, Thomas House
Taylor, selected James Renick Jr. to be the architect behind the
construction. It was probably Taylor, who had spent time in Europe
looking at the churches there that influenced the decision to build the
church in the Gothic style. This taking place before the Gothic Revival
and before any such structure had been built in New York. The building was completed in 1846; however, it was a much plainer than it is today. The steeple was built out of plain wood to save expense, and would remain so for nearly twenty years until it was replaces with the marble one that stands today. None of the artworks and few of the memorials were there, as well as the elaborate stained glass windows. It was through the action of independent peoples that the church grew into its own. Philanthropist Catharine Lorillard Wolfe is responsible for many of the additions to the church. In 1879, she had the Chantry, a small chapel next to the church, constructed to house the choir and Sunday school. She later gave funds for the construction of the parish house that connected the church to the rectory. Her most profound donation was the beautiful East Window. Until this point, the window was simply lightly tinted glass. This donation propelled many of the parishioners to follow her example and almost all of the stained glass windows were donated in this fashion. Several more buildings were added in the years to come. Most of which border Fourth Avenue. Several house the Grace Church School, which enrolls 370 students. The garden, which runs along East Tenth Street, was also a donation. Gothic architecture is one of the most easily recognizable styles of architecture. It originally grew out of the Romanesque style, and grew into its own around 1150 AD .The beginning of the style is marked by the construction of the Abbey Church of St. Denis, which is located in France. The style finds it origins in Abbot Suger, chief advisor to Louis VI. He wanted to recentralize the power of the king, which was being lost to the nobles, so he convinced the king to build a church that was serve as a focal point for the religious and patriotic ideals of the kingdom. The building was being constructed in the only area of France were the king had any power, Ile de France. He hoped that this would become a pilgrimage point to the people and strengthen his power. With this the gothic era of architecture began, and would last for almost a century. During which time many of the great cathedrals of Europe would be built. Many stylistic differences separate the buildings of the Gothic era from those of the Romanesque. The Gothic churches, with their superior vaulting techniques allowed for a greater amount of windows, which lit the interiors of the churches. The buildings seemed more open on the inside due to the structural supports located on the outside. This style of architecture is evident in the structure of the Grace Church. The east wall is composed almost entirely of stained glass, as are many of the side wallsThe Spire resembles many of the churches of the Gothic period. The Garden as well as the rectory and parish house are similar to those that were present to the churches of the Gothic period. Like churches of the Gothic age, the Grace Church was a focal point for its community. The Cathedrals of that period were centers of education, much like the Grace Church School, which began as a school for the choirboys, and has grown into a reputable learning establishment, with over 300 students enrolled. The church also provides adult education as well as summer courses. With the celebration of the church's 150th birthday, the Municipal Art Society added the church to its list of seven New York Landmarks that are of "national importance." The restoration of the church was begun in 1995 and is costing nearly three million dollars. Over one million of which was donated by the parishioners. The focus of the restoration is the crumbling marble exterior and the protection and restoration of the beautiful stained glass art it the windows. Carlo Bonavita |
||||||||||
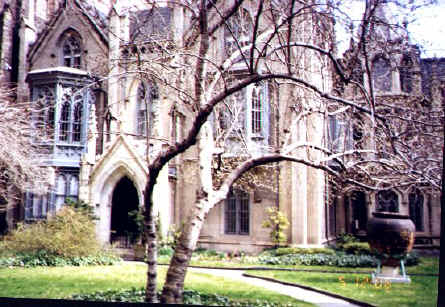
|
||||||||||
Special thanks to
www.churchcrawler.co.uk
(British and international church architecture site) for generous
permission to use images and info. |
||||||||||
|
Grace Church hopes to steady its shifting spire By Albert Amateau
The Rev. David Rider, pastor of Grace Church, last week showed two visitors some fragments of crumbling marble. “You can see the sugaring of the stone,” he said, pointing to the powdery substance among the chards of Vermont marble that came from the spire of the elegant Gothic Revival church on Broadway and 10th St. A box of blue pipe scaffolding and orange netting now encloses the famous silhouette of the spire that towers 230 ft. above Broadway. The scaffold was erected to examine the topmost 18 ft. of the spire, which is leaning slightly — but definitely leaning. “It’s been off plumb for several years,” said Rev. Rider. “The architect, Robert Bates uses the word ‘dynamic,’ a word we’d rather apply to our programs, not to the building.” The top of the spire now tilts about six in. to the north-northeast, and has been off the strictly vertical for at least nine years. The problem is attributed to the rusting of a horizontal iron plate that anchors an iron rod that runs down the center of the spire from the top to pin the stone together.
So it is likely that the top 20 ft. will have to be dismantled and rebuilt. “We hope to be able to use some of the sound marble — and the same cross which was put there in 1953,” said Bates. “We’d like to stabilize or take the spire down before the hurricane season,” Bates added. The $2.5 million restoration includes repair of the church roof, which leaks. Grace Church, designed by James Renwick, Jr., when he was 24, was built in 1844. Renwick later designed St. Patrick’s Cathedral on Fifth Ave. but the work of his youth is widely considered his finest design. The spire, however, was first made of wood and the scandalous rumor in the congregation in 1844 was that Renwick failed to make the building strong enough to bear the weight of a stone spire. The Episcopal clergy put the rumor to rest by acknowledging from the pulpit that it was lack of money, not lack of structural strength that necessitated the wooden spire. The lack of money also resulted in plaster and lath being used in the Gothic interior instead of carved stone. “It was a scandal at the time because plaster and lath was not really Gothic,” said Anne Rieselbach, a church member who leads monthly tours of the landmarked building. To the casual eye, the interior looks like carved stone except where water from the leaky roof has dissolved the plaster. The wooden spire was replaced by marble in 1883. But by that time, the Mt. Pleasant, N.Y., quarry that provided the marble for the main part of the church had closed. So the spire was built with Vermont marble. “If the church were cleaned, you could see that the spire is chalk white,” Bates said. Grace Church has spent $3 million since 1993 restoring the stained glass and stonework, cleaning the interior and installing air conditioning. But the spire has not been touched since 1953 when the stone cross from 1883 was replaced with an aluminum cross. Eighteen months is the estimate for the spire work, but if next winter is as severe as the past one, the project could take longer, Bates said |
||||||||||
|
links |
http://www.gracechurchnyc.org/ | |||||||||