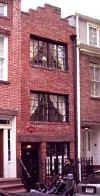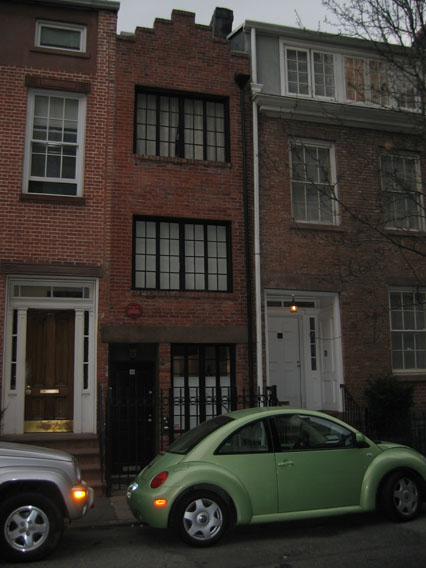 |
New York
Architecture Images-Greenwich Village “Narrowest House” |
|
architect |
|
|
location |
75 Bedford Street. |
|
date |
1873 |
|
style |
|
|
construction |
Brick |
|
type |
House |
|
|
|
|
images |
 |
|
|
|
|
Former alley to brewery.
Less than ten feet wide this is the City's narrowest house. It was built in 1873. Edna St. Vincent Millay lived here between 1923 and 1924. |
|
|
Narrow house, wide history at 75 1/2
Bedford St.
By Bonnie Rosenstock
The archives of the Greenwich Village Society for Historic Preservation state that the house was constructed in 1873 during a smallpox epidemic, for Horatio Gomez, trustee of the Hettie Hendricks-Gomez Estate, on what was the former carriage entranceway (with stables to the rear) between numbers 75 and 77. However, according to an article by Christopher Gray in the New York Times, dated Nov. 10, 1996, “The assessed value of the entire parcel did not change, suggesting that the house had been built before then but simply not noted.” In its early years, 75 1/2 Bedford was used as a cobbler’s shop and then a candy factory (in 1880, Martha Banta, a candy maker, lived there). Thomas Newett, a shipper, lived there in the 1890s. By 1920, the neighborhood had become largely working-class Italian, and Victor Ponchione, a recent immigrant and a cooper in a vineyard, his wife and two children resided in the building. Then in 1923, when Greenwich Village was just beginning to reinvent itself as an artists’ enclave, Spalding Hall and fellow artists and actors leased 73-77 Bedford St. from Hendricks-Gomez’s descendants. The group established the Cherry Lane Theater around the corner at 38 Commerce St. and converted the three contiguous buildings into apartments in order to rent them out. Shortly thereafter the openly bisexual Millay, “Vincent,” as she was known by her friends, and her new husband, Eugen Jan Boissevain, a coffee importer, took up residence at 75 1/2 Bedford. They hired Ferdinand Savignano to renovate the house. He put in a skylight and transformed the top floor into a studio for Millay, installed casement windows at each level and topped the front with a tiny Dutch stepped gable, most likely to reflect Boissevain’s Dutch heritage. Before that, reports Gray, the house had a typical Italianate look common to the 1850s, as depicted in a 1922 photograph at the New-York Historical Society. According to the plaque on the front of the building, Edna St. Vincent Millay lived there from 1923-1924 and wrote “The Ballad of the Harp-Weaver,” for which she won the Pulitzer Prize. Not so, says Elizabeth Barnett, literary executor of the Millay Society. Via e-mail, Barnett stated that Millay did not write this poem there. “Millay worked on that poem while living in Europe and finished it before returning to the U.S.A. Millay and her husband lived at Steepletop, Austerlitz, NY, beginning in 1925. She lived there until her death in 1950, her husband until his death in 1949.” However, writer Ann McGovern (who lived at the building sometime in the late 1980s) asserted in a newspaper interview that Millay wrote part of “The King’s Henchmen” there. In the 1930s, the cartoonist William Steig, his wife and her sister, anthropologist Margaret Mead, lived in the house. According to an Italian guidebook that an Italian tourist had with him in front of the house recently, actors John Barrymore and Cary Grant also had a brief run in the place. In 1952, the entire corner was slated for redevelopment when Kenneth Carroad, a lawyer and Village resident, purchased the house to preserve it. His family lived here for many years. In 1982, Jeffrey Carroad, a family member, put the house up for sale for $350,000. Cedric Wilson and Christopher Dubs, an architect, purchased it in 1996 for a reported $270,000 and spent another $200,000 on renovations. It was in dire need of repair. “It was a mess. I was afraid to use the stairs inside,” said Monique, who lives next door at 77 Bedford St. in the landmarked 1799 Isaacs-Hendricks House, who requested her last name not be used. The couple that currently resides in the building — and wishes to remain anonymous — agree the renovation the previous owners did was badly needed. “They redid everything — exposed and oiled the wooden beams on all the ceilings, redid the floors, staircase, wooden railing, put down gray carpeting throughout the house, put in air conditioners in every room. They made lifestyle improvements. They took it from being a house that a bunch of students would rent to being a nice family home,” said “Laura,” a petite, 5 ft. 2 in., 23-year-old banker with dark hair, dark eyes, dark-rimmed glasses and a pleasantly wry sense of humor. She and “David,” her 6-ft.-tall, 24-year-old boyfriend, a professional musician with a shaved head, have lived here on a regular basis since summer 2002. The young woman’s father, “a generic businessman,” Laura said, bought the house completely furnished in November 2000 from Wilson and Dubs when he was transferred from Chicago. He used it as his bachelor pad during the week. When he retired in 2001, he didn’t want to sell or rent the house to strangers because he had become so attached it. A centrally placed spiral staircase dominates all three floors and bisects the space into two distinct living areas. The narrow steps call for expert sideways navigational skills. Under the stairwell on the first floor is a tiny utility closet, the only closed storage space in the house. All three floors have fireplaces. An overloaded metal coat rack is next to the two-seater sofa in the front parlor. “We used to have all our coats on three hooks near the front entrance, but one by one they just fell out of the wall,” said Laura. In the rear kitchen, there is a wooden counter with a compact sink, some stools, four mini burners lined up flush against a wall, a refrigerator and cupboards. The kitchen enjoys abundant natural sunlight that radiates through a wall of windows. A Dutch door gives access to a leafy garden. To the right is an arched black iron gate, which exits onto Commerce St. “Technically, each of the three neighbors has a portion of the garden, which is the width of the back of the houses, but if we want to have a party or company over, we have an agreement that we can use all of it,” said Laura. Both the second- and third-floor rear rooms (office and bedroom, respectively) feature glass and wooden doors that open wide onto a sturdy U-shaped iron balcony that overlooks the garden. The third-floor front constitutes the storage area: one wall of shelves and a hanging bar along another wall, “because you wouldn’t want to close off half of the space,” explained Laura. In the kitchen a heavy trapdoor is propped open to reveal a steep staircase that leads down to the basement boiler/laundry room at the back and David’s recording studio and a small bed at the front. There is also a door that leads to a trapdoor that exits to the outside. “Once a month I let the meter man in this way, and that’s about all the action it sees,” said Laura. A dollhouse-sized kitchenette and a bathroom are nestled between the two mini spaces. “You can’t even wash your hands in the sink. If you slide the door closed, your knees bump against it. The shower head is up against the wall, so if you want to wash one armpit, you turn one way, and then turn the other way to wash the other,” demonstrated Laura with great comic effect. Laura and David plan to stay here “until my parents kick us out,” she said laughing. “But it’s certainly not a house you can raise a family in. Can you imagine your 3-year-old running up and down those stairs? You couldn’t leave the trapdoor to the basement open like we do now. It wouldn’t be a safe house.” Living in this historic fishbowl, Laura and David are besieged by a steady stream of curiosity seekers and tourists of all nations. When their green-eyed female cat, James (real name), perches on the front windowsill and pushes aside the perpetually drawn bottom window shade, outsiders peek inside. “When my parents first moved in, they thought it was hilarious,” related Laura. “At one point, my mom let in a tour of about 40 people. Then it gets tiresome. I usually walk out with my head down. “They just don’t think that this is really where we live. There are people out there all the time. I can hear their comments like, ‘Someone really lives in that tiny house?’ I want to poke my head out and say, ‘Yes, and I’m really proud of this little house.’” The Villager Volume 73, Number 54 | May 12 - 18, 2004 |
|