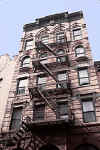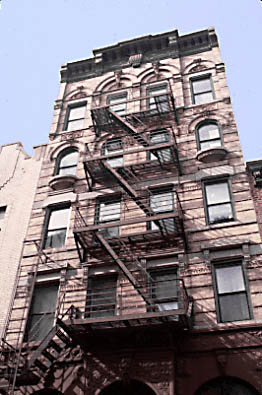 |
New York
Architecture Images-Greenwich Village 23 Leroy Street |
|
architect |
|
|
location |
23 Leroy Street |
|
date |
1870's |
|
style |
Beaux-Arts |
|
construction |
|
|
type |
Apartment Building |
|
|
|
|
images |
 |
|
|
|
|
notes |
Tenements such as this one mark the acceptance of multiple unit dwellings by the working class. Built before the 1879 Tenement House Law which reformed the design of such buildings, this five-story walk-up apartment house contains the 'railroad flats' typical of housing for the lower classes between the 1850s and the 1870s. Flanking a central entrance and stair hall, apartments contained a sequence of consecutive rooms lined up like railroad cars. Only the front and rear rooms had windows for light and ventilation. There were no provisions for ventilating interior rooms, and buildings often lacked adequate water, heating and hygienic facilities. These bleak conditions, documented by photographers such as Jacob Riis, were only partly alleviated by the piped water, additional bathrooms, airshafts and 'dumbbell' or 'H-shaped' apartment plans that were dictated by the 1879 Law. |