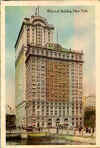 |
New York Architecture Images- Lower Manhattan WHITEHALL BUILDING Landmark |
|
architect |
Henry J. Hardenbergh. Extension 1908-1910; architects, Clinton & Russell |
|
location |
17 Battery Place (aka 1-17 West Street) |
|
date |
1902-04 |
|
style |
Renaissance Revival |
|
construction |
|
|
type |
Office Building |
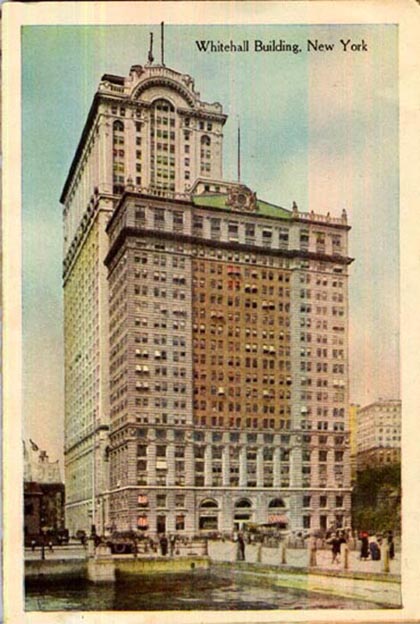 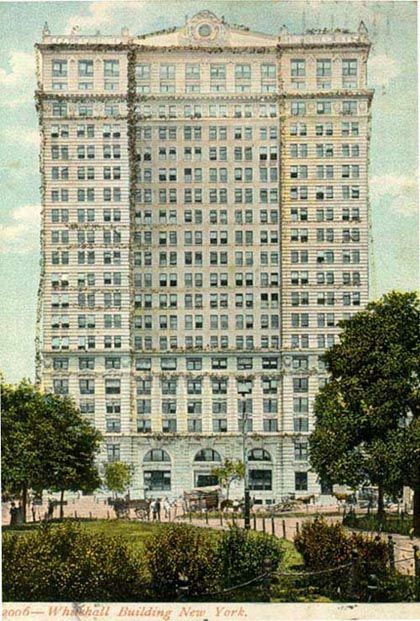 |
|
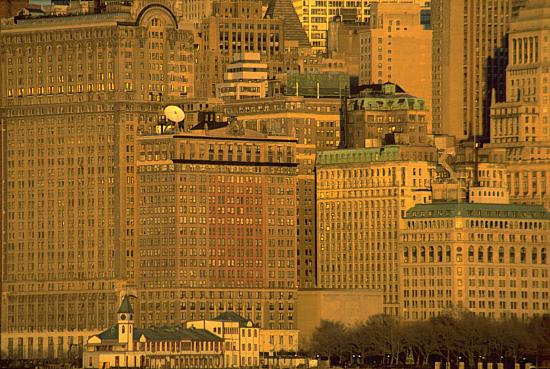 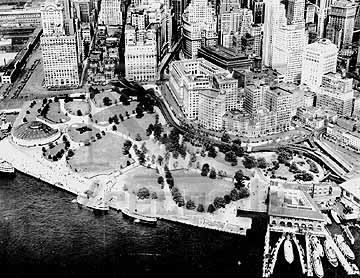 |
|
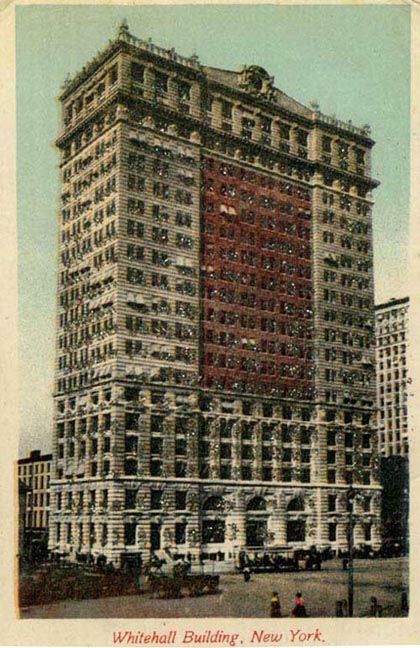 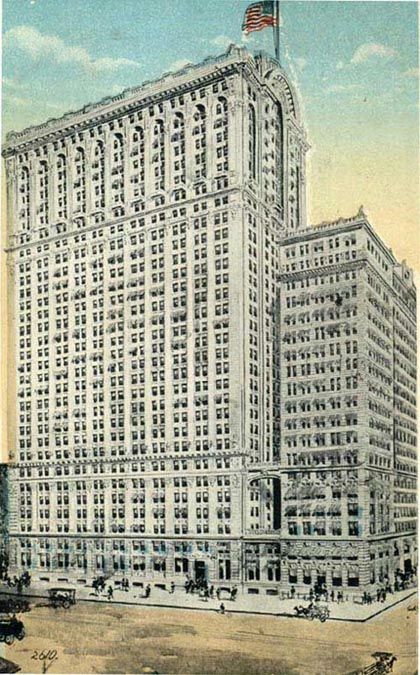 |
|
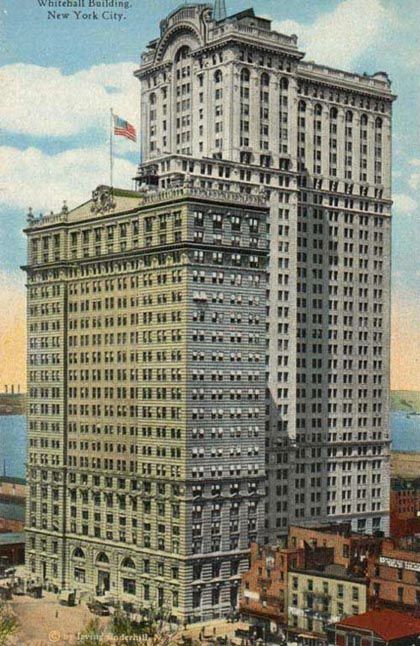 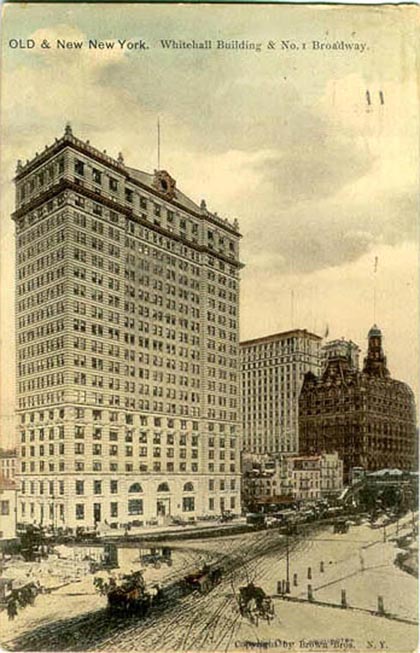 |
|
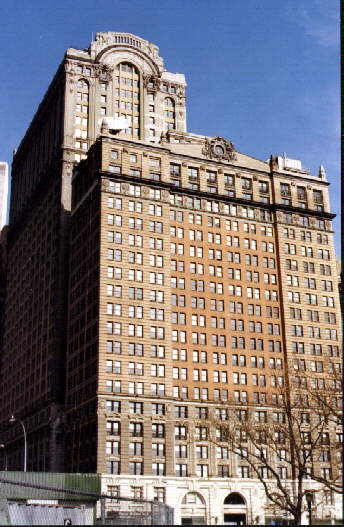 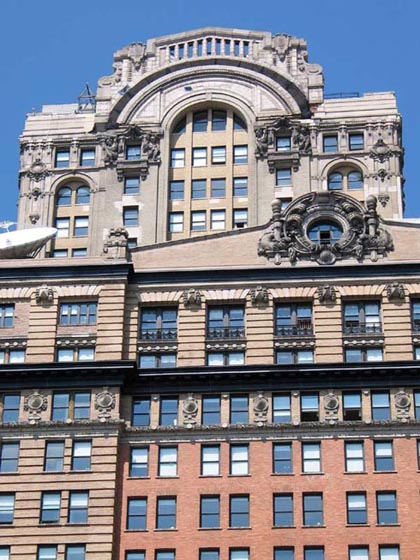 |
|
|
images |
  |
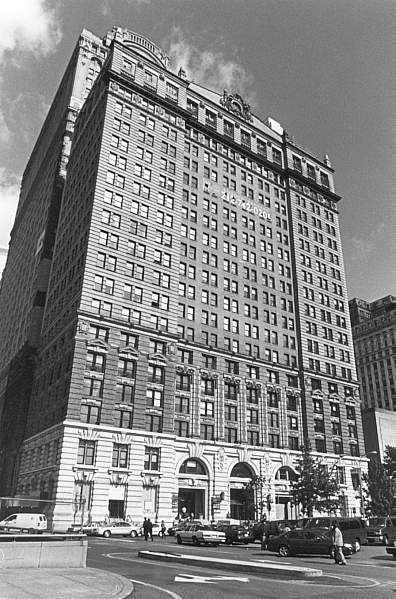 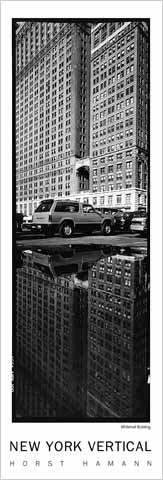 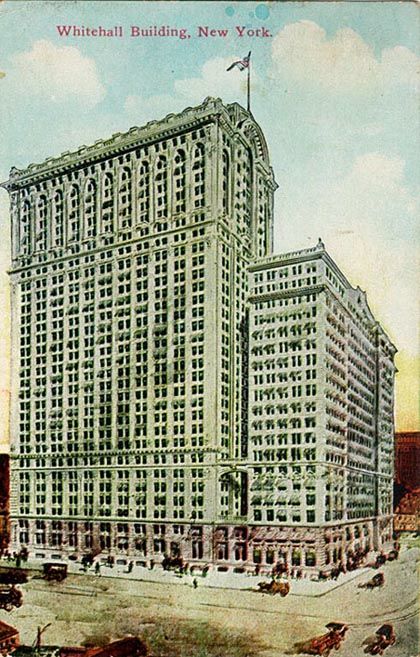 |
|
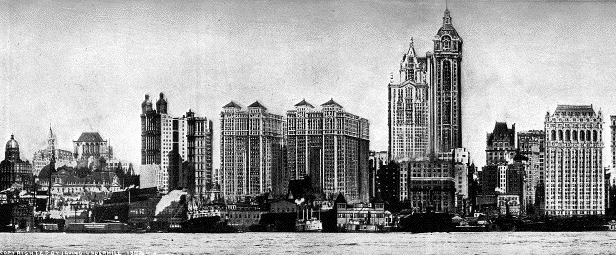 |
|
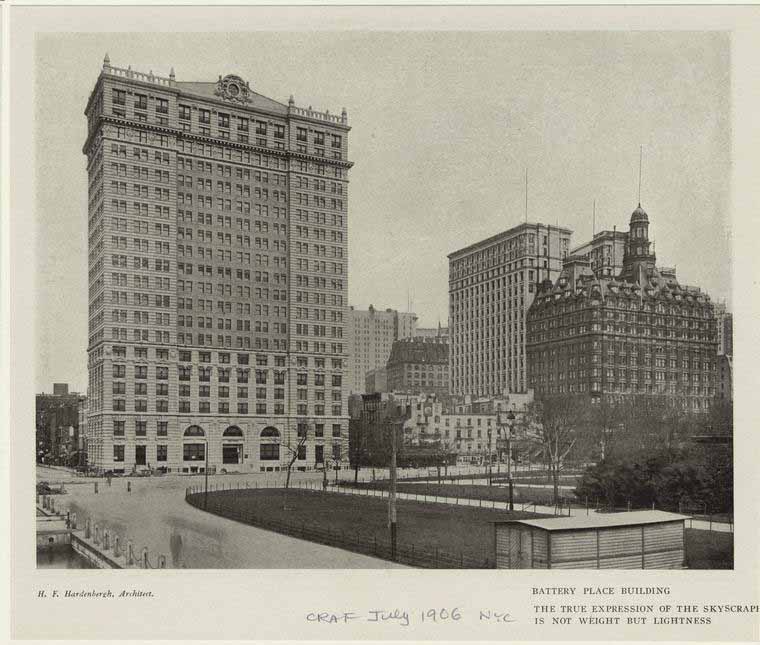 |
|
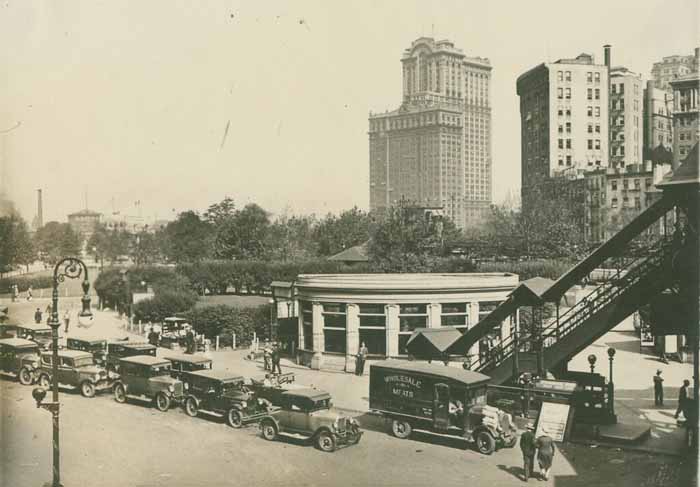 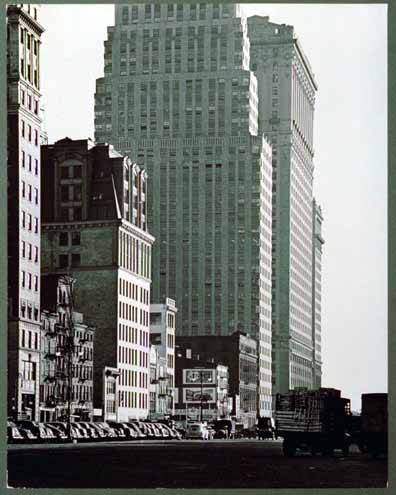 |
|
|
|
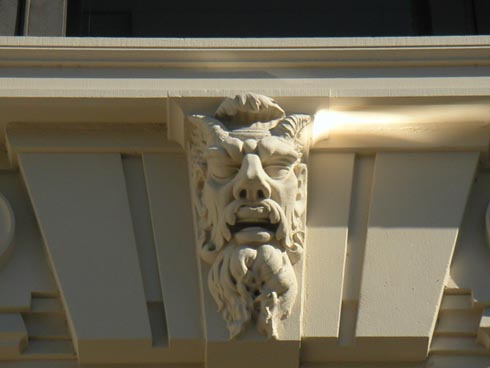 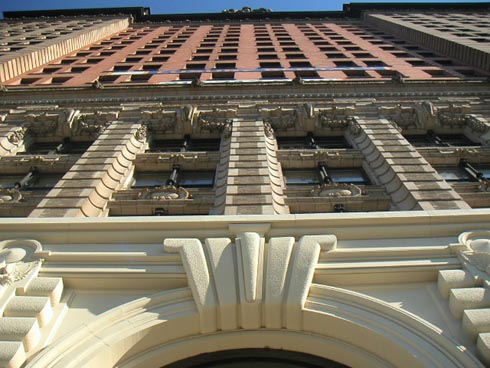 |
|
notes |
Landmarks
Preservation Commission. Designated February 8, 2000; LP-2056
Summary The twenty-story Whitehall Building, named for Peter Stuyvesant's seventeenth-century house that had been located nearby, was constructed in 1902-04 and designed by the preeminent turn-of -the-century architect Henry J. Hardenbergh. This highly visible site at the southernmost tip of Manhattan, overlooking Battery Park, inspired the architect to create a building with bold design features and a dramatic color scheme. Built as a speculative office tower by the real estate and development firm of Robert A. and William H. Chesebrough, the building was an immediate success and the developers began plans to build an addition. They hired the prolific architectural firm of Clinton & Russell to design a thirty-one-story addition facing West Street, with a tower overlooking the original building. Constructed in 1908-10, the Greater Whitehall, as the addition was called, was the largest office structure in the city at the time of its completion. The building's huge size coupled with its location on landfill at the edge of Manhattan island created the need for unusual types of foundations and methods for their installation. The elegant limestone facade, designed in a neo-Renaissance style with a traditional organization of base, shaft, and capital complements the original structure. Together the two sections of the building create a dramatic visual introduction to the towers of Manhattan. |