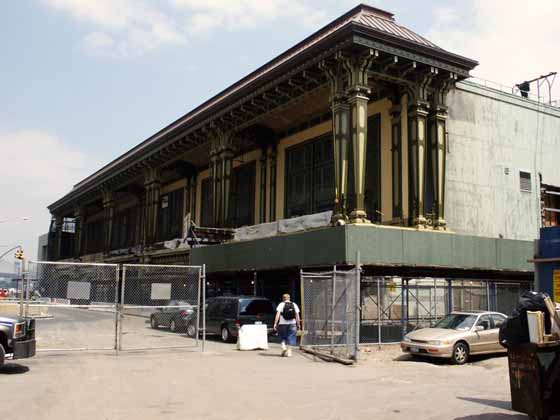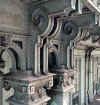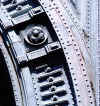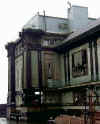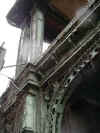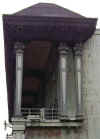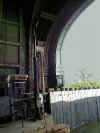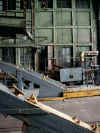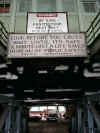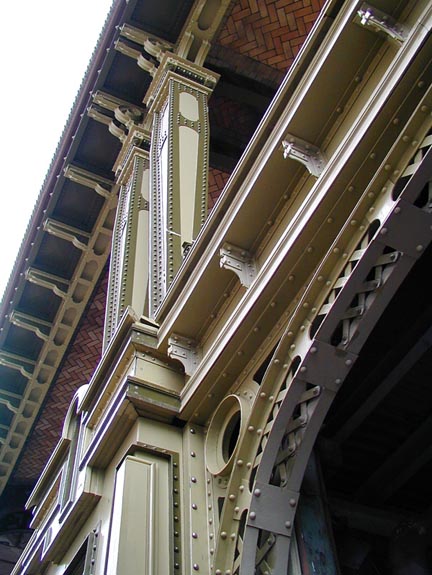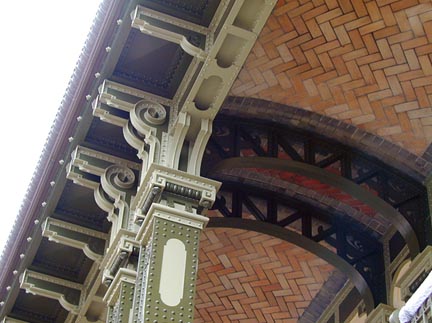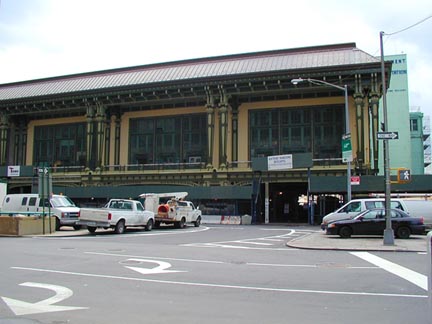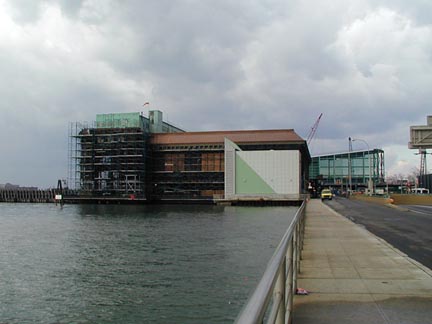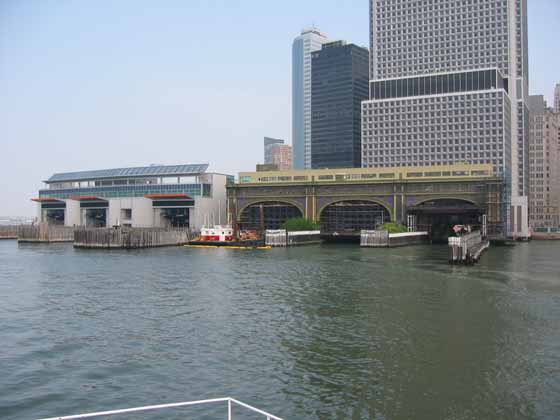|
|
 |
Battery Maritime
Ferry Terminal at Battery Park, NY (1906)
Single ply roofing system; carpentry;
restoration, rehabilitation, and the replication of historic
decorative copper items. Scope of work also entails:
structural steel, gutter lining, batten seam roofing, and
cornice Installation on the North Fascade mansard area.
Prime Contractor: City of New York
|
|
|
notes
|
Designed by the firm Walker and Morris in a Beaux-Arts style, the landmarked
Battery-Maritime Building was originally paired with a twin, the Staten
Island Terminal. Completed in 1909, the Battery Maritime Building possesses
an intriguing composition of architectural metals, including cast iron,
rolled steel, and stamped zinc and copper. One of the building's feature
elements included a stained glass laylight in the Main Concourse, which has
since been roofed over.
The under utilized ferry terminal has suffered severe deterioration due to
a lack of maintenance and loss of significant architectural features during
a 1957 alteration / addition.
With the structural stabilization of the terminal a priority, the New York
Department of Transportation retained the Pokorny firm to prepare a
comprehensive Exterior and Structural Conditions Survey. The proposal for
phase one would complete required repairs to the roof and north facade and
correct serious life safety and water infiltration concerns. The firm is
currently negotiating the preparation of construction documents for the
stabilization of the terminal roof and north facade.
City's Economic Developement
Corporation Issues Request For Proposals For Battery Martime Building
Historic Landmark Could House a Diversity of Tenants
The New York Economic Development Corporation (EDC) announced today that
it is issuing a Request for Proposals (RFP) for renovation and adaptive
re-use of the historic Battery Maritime Building (BMB) at the foot of
Whitehall Street in Lower Manhattan. The 140,000-square-foot facility
offers rare waterfront development opportunities with the potential of
unsurpassed waterfront views of Manhattan and New York Harbor.
EDC is planning a $36 million exterior and roof renovation project for the
building to make it more attractive to prospective developers. These
renovations are expected to be completed by the fall of 2003. It is
anticipated that the selected developer, who would be granted a
long-term lease of the property of 30 to 50 years, would execute
interior renovations to meet tenant needs.
"The area surrounding the Battery Maritime Building is the focus of major
redevelopment efforts by the City," said EDC President Michael G. Carey.
"To the south, the Whitehall Ferry Terminal is being totally re-built;
the Guggenheim is planning to construct a new $850 million museum on the
waterfront just north of the BMB, and negotiations are underway to
transform Governor's Island into a major new cultural, educational and
commercial center. The Battery Maritime Building offers one of the
critical points of access to the island."
The Beaux Arts-style ferry terminal building was built in 1908 as a twin
to the Whitehall Ferry Terminal next door. The four-story cast and
wrought iron structure contains three ferry slips, Slip 5, 6 and 7, with
additional enclosed space between Slip 5 and 6, and Slip 6 and 7, as
well as an entry vestibule and an elevator lobby in the southwest
section of the Building.
Slip 7 is currently used for limited ferry service to Governor's Island.
Since the BMB landings offer the only site for private ferry operations
with direct connections to the City's subway system, EDC anticipates
that at least one of the other piers will be renovated for use by
private commuter ferries.
Prospective developers may include a proposal to operate and maintain the
ferry slips as part of their leased area. If they choose not to do so,
proposals must show a delineation of ground floor space to operate the
ferry slips.
The 55,000-square-foot unrestored former passenger waiting room on the
second floor was once one of New York City's grand public spaces.
Ornamented with elaborate plaster finishes, large cast iron columns and
dramatic windows of leaded pattern glass, it was illuminated with a
large stained glass laylight. It has great potential to be restored for
uses open to the public.
The third and forth floors, with 20,000 square feet each, house offices
for the Department of Transportation. DOT will vacate the building by
the end of 2001. The third floor was part of the original construction,
while the fourth floor was added in 1957 as part of a major alteration.
EDC is currently investigating the structural integrity of the building
to determine the feasibility of adding additional floors to the
building.
Proposals for the BMB are due by 2:00 p.m. on Wednesday, July 18, 2001.
There will be an information meeting and site visit on Wednesday, June
6, 2001. For a copy of the complete RFP and reservations for the site
visit, please call (212) 312-3969 or e-mail
mailto:info@newyorkbiz.com&subject=0501BMB
and put 0501BMB in the subject line.
EDC is the City's primary vehicle for economic development services.
Through its real estate and financial resources, EDC helps develop
businesses and create jobs throughout the five boroughs. EDC is also
responsible for the sale and redevelopment of City-owned waterfront
properties. |

