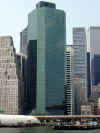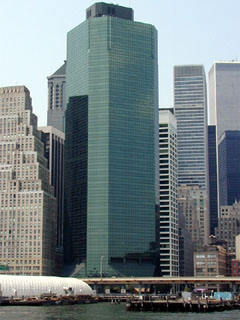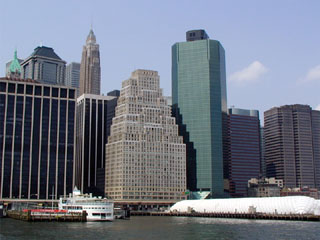 |
New York Architecture Images- Lower Manhattan CONTINENTAL CENTER |
|
architect |
Der Scutt |
|
location |
180 Maiden Lane, between Pine, Front and South Streets. |
|
date |
1983 |
|
style |
Post-Modernism |
|
images |
 |
|
|
 |
|
notes |
The
octagonal plan of the 169.5 m tall building and the dark, 41-storey,
all-glass facade contrast with the neighbouring high-rises: the stepped
limestone of the 120 Wall Street and the black and white grid on the slab of
the 88 Pine Street. The interior makes extensive use of exposed concrete surfaces on the columns and walls. The building has 93,000 m² of internal space, enabled by the transfer of air-rights from low-rises in the South Street Seaport Museum area. |