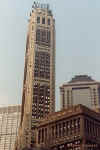 |
New York Architecture Images- Lower Manhattan
20 Exchange Place FIRST NATIONAL CITY BANK BLDG (Former CITY BANK FARMERS TRUST BLDG) |
|
architect |
Cross & Cross |
|
location |
20 Exchange Place |
|
date |
1931 |
|
style |
Historicist Skyscrapers |
|
construction |
limestone 54 floors, 231.6m (760 feet) high, 30 elevators |
|
type |
Bank |
|
|
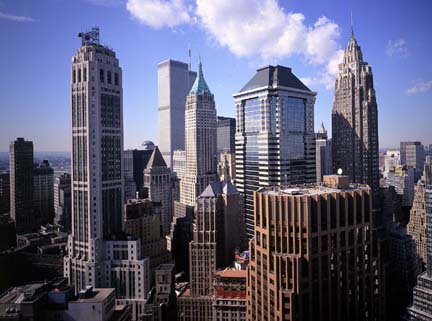 |
|
images |
  |
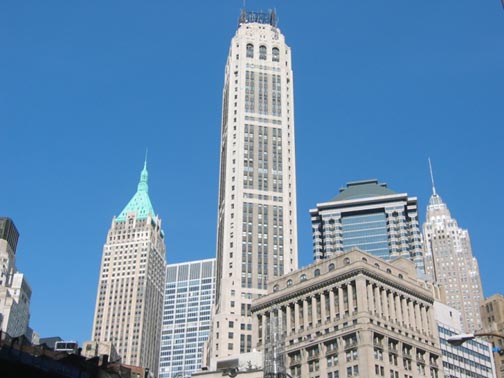 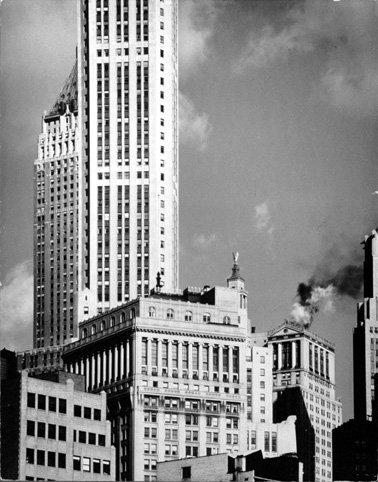 |
|
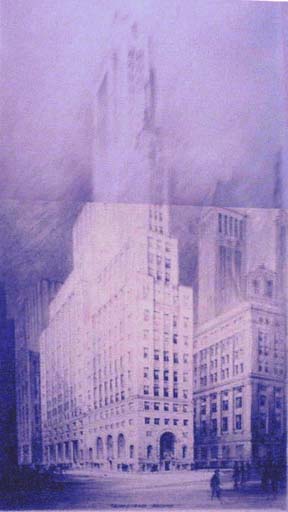 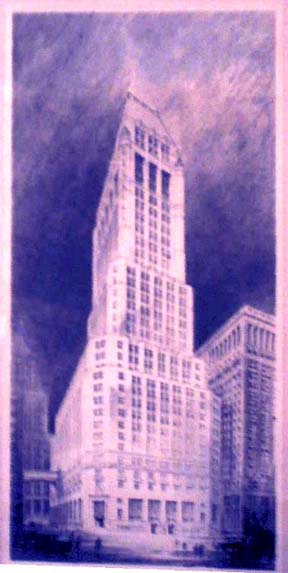 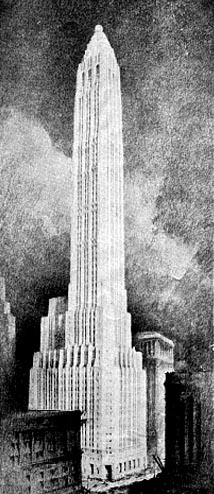 |
|
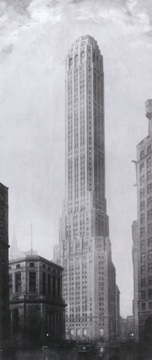 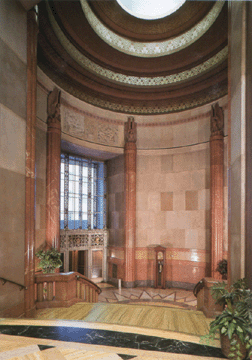 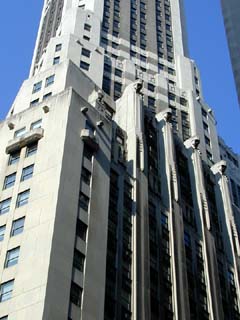 |
|
 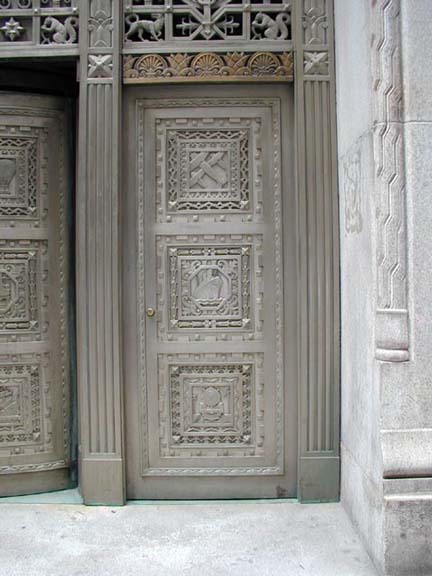 |
|
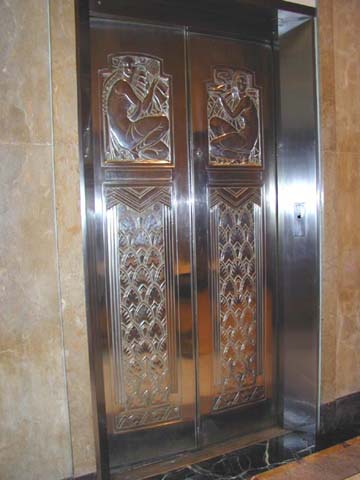 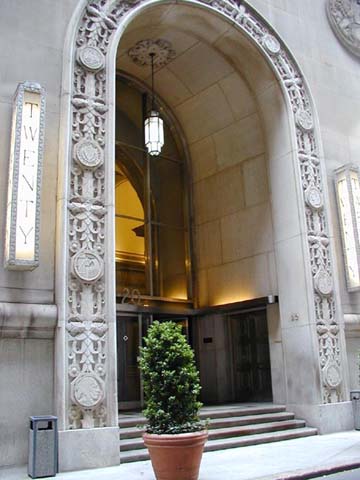 |
|
|
|
The clustering of
skyscrapers on Manhattan's oldest streets created a Brobdingnagian world,
which Abbott was determined to capture, despite difficult lighting
conditions. For this photograph, she stood at William Street and directed
her camera along Exchange Place (not Stone Street), a 25-foot-wide "back
yard" to office towers with street addresses on Broadway and Wall, Broad,
and William Streets. The three main buildings depicted on project researcher
Everett Gratama's map are: (1) Wall and Hanover Building at 63 Wall Street
(background); (2) Farmers Trust Company at 22 William Street (right); and
(3) National City Bank at 55 Wall Street (left). The pedestrian bridge
connects the top floor of the National City Bank with Farmers Trust.
Today, the three principal buildings in this photograph remain, but the bridge has been removed. |
|
notes |
Landmark
Without any doubt, this building and the Irving Trust Bldg (1 Wall Street) are the most intelligent skyscrapers of the era in the Financial District. As did Ralph Walker the same year with the latter, Cross & Cross considered the formely City Bank Farmers Trust's sheathing as a thin skin covering the steel and glass structure, more like a limestone veil, than to hide it. Even the discreet ornementation was a response to structural or technical requirements like, by example, the buttresses at the fifteenth floor, ended by egyptoids heads which are, in reality, air exhausts. By another way, the beautiful result is a tour de force, if considered the difficult site, a snub-nosed triangle. From a four-setback canted prism rises a slender tower, designed like a gigantic column, from which the corners are chamfered (quite the sensation of a gouge carving in the clay) and surmounted by a flat dodecaedric crown. The lobby is a marvellous rotunda ringed with red marble columns topped by eagles, from which the ceiling dome is constituted of black and silver adorned concentric rings mounted up to a large hemisphere concealing the lights. At the time of the City Bank Farmers Trust
Building's 1929 construction notice, it was to be the tallest structure
in the ever-increasingly skyward-striving neighborhood of lower
Manhattan. When designed in 1929, the building was originally planned to
have a pyramidal top, as well as a notably taller tower, but eventually
the Depression forced changes to the plans: the original top floor
arrangement was altered and the builders had to be content with an
actual height of 226 m. |