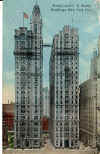 |
New York Architecture Images- Lower Manhattan TRINITY AND U.S. REALTY BUILDINGS Landmark |
|
architect |
Francis H. Kimball |
|
location |
111 and 115 Broadway at Thames Street. |
|
date |
1904-1907 |
|
style |
Historicist Skyscrapers , Neo-Gothic. |
|
construction |
limestone-faced. 22 floors, 308 feet (94 m) high |
|
type |
Office Building |
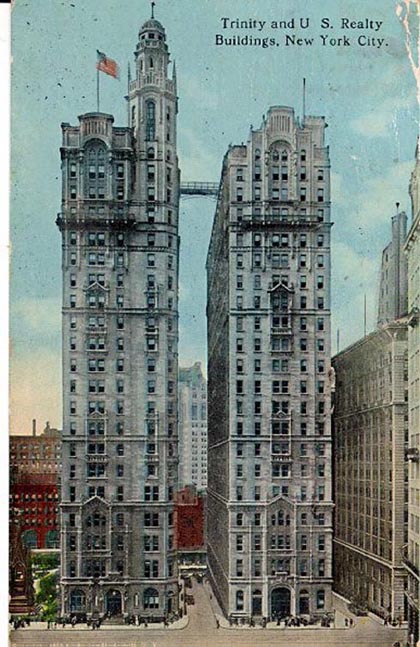 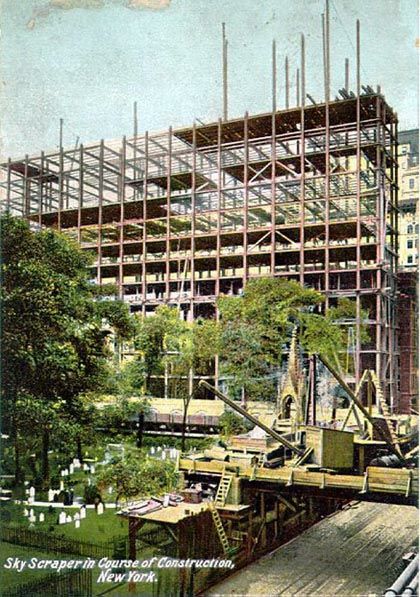 |
|
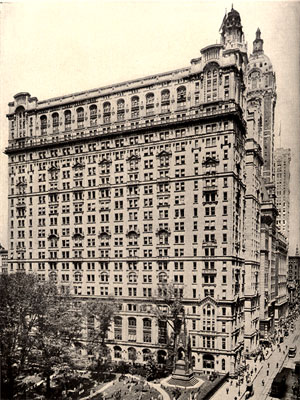 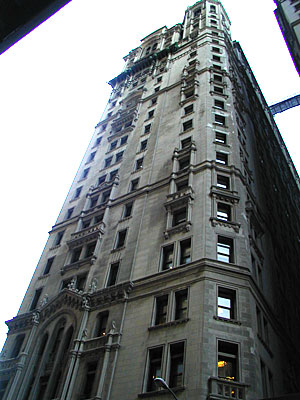 |
|
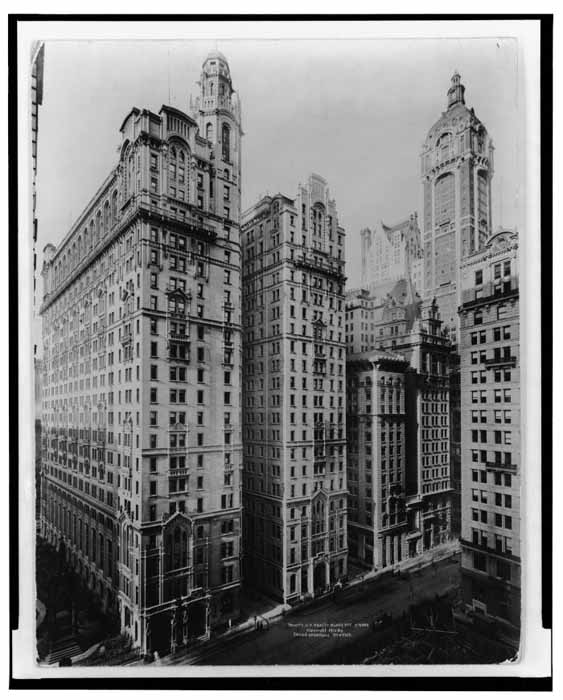 |
|
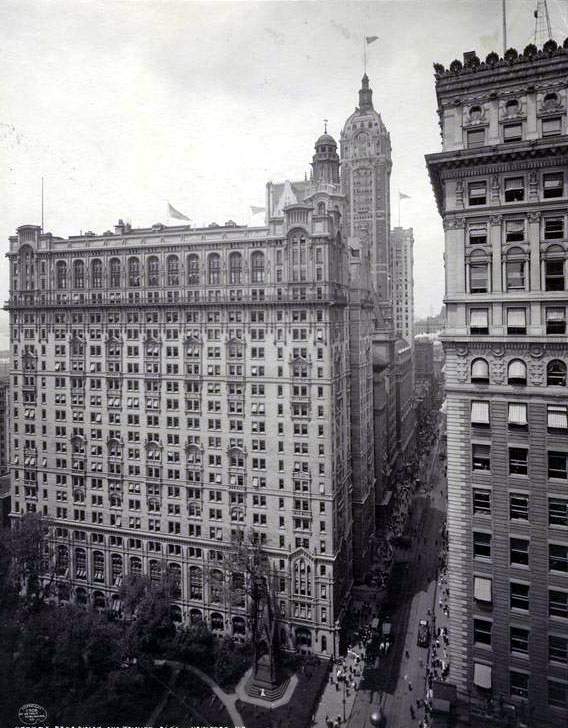 |
|
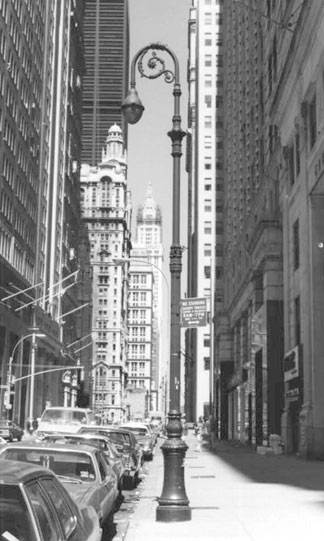 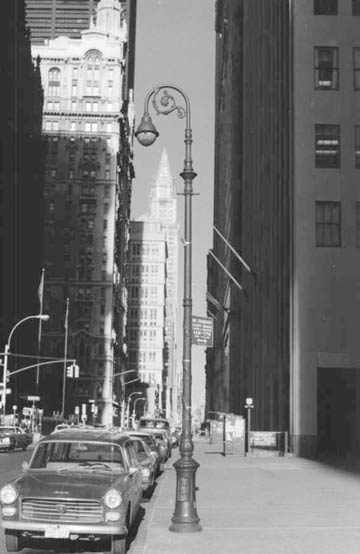 |
|
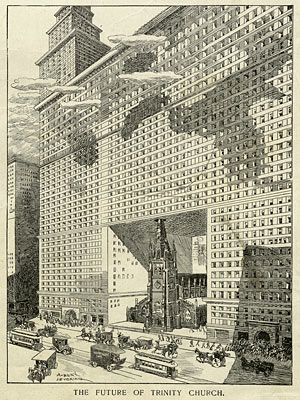 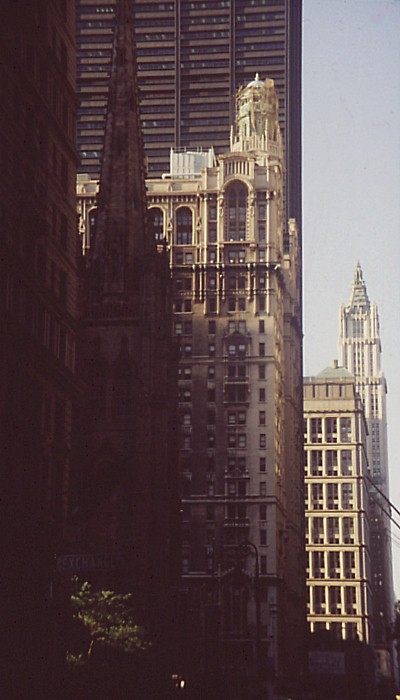 |
|
|
images |
 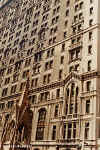 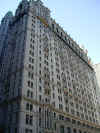 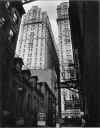 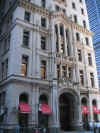 |
|
|
     |
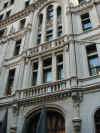 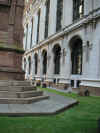  |
|
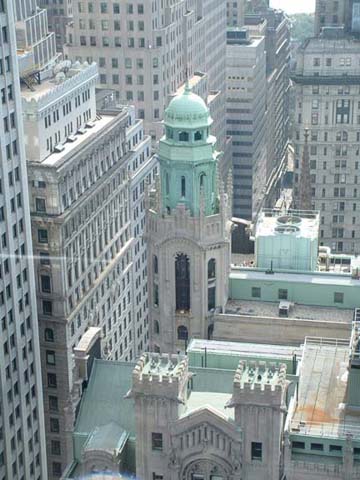 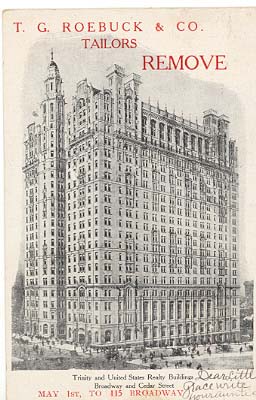 |
|
|
notes |
Trinity and U.S. Realty Buildings (offices), 111 and 115 Broadway, straddling Thames St. W. side. 1904-1907. Both by Francis H. Kimball. Renovated 1988-1989. Swanke Hayden Connell. These are richly detailed buildings with "broken Gothic forms." Both buildings "were designed with Gothic detail to harmonize with neighboring Trinity Church." "The construction of these enormous slabs was a major undertaking, entailing the relocation of Thames Street and the construction of caissons 80 feet into the marshy subsoil. The limestone-faced buildings are carefully detailed with towers, gables, and fanciful carved ornament." Source: AIA Guide to New York City, 4th ed. From time to time, some buildings were conceived according to their immediate environment, and not as egomaniac materializations of their owners or architects (as it was the case of the near Equitable and Adams Express Bldgs). This wish was manifested by the promoter, the mighty U.S. Realty & Construction Co., regarding the proximity of the venerable Trinity Church, erected in 1846. Francis H. Kimball -as famous in these years as Cass Gilbert, Clinton & Russell or McKim, Meade & White- naturally chose a gothic decoration. Given the odd shape of the site -two very narrow and long plots separated by Thames Street-, the result is a masterpiece. Permission was granted by the city to move Thames Street 28 feet to the north and to close Temple Street, but the width between the two blocks remained very small (35 feet!). Owing to delay problem concerning the demolition of the previous buildings, the U.S. Realty was built two years after the Trinity, and they bear many differences. The Trinity is headed, at the Broadway/Thames angle, by a cupola, while the U.S. Realty is topped by crenellated frontons. The gothic language is limited to door and window frames (flamboyant or roman), applied on a flat surface, pinnacles and crenellated friezes, the base and the upper part being provided with wide windows. The steel footbridge joining the two buildings at the roof was added in 1912. |