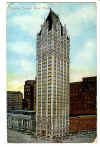 |
New York
Architecture Images- Lower Manhattan LIBERTY TOWER |
|
architect |
Henry Ives Cobb |
|
location |
55 Liberty Street at Nassau Street |
|
date |
1909 - 1910 |
|
style |
Neo-Gothic |
|
construction |
Atlantic Terra Cotta Company. White terra-cotta cladding and ornamentation. Office building converted to apartments |
|
type |
Office Building |
|
|
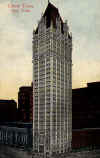  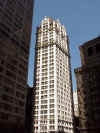 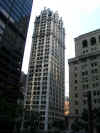 |
   |
|
|
images |
 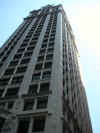 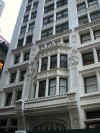 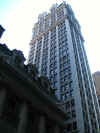 |
|
|
|
|
notes |
...Liberty Tower anticipated much of the revolutionary character of [the Woolworth Building] by being almost entirely freestanding...and designed in a Gothic style...It was also one of the first buildings to use terra-cotta as a primary cladding material -- a style that soon became a trend in skyscraper construction... Liberty tower is a 33-story building adjacent to the Chamber of Commerce clad in white terra-cotta over limestone. Fanciful ornaments include birds and alligators.Later known as the Sinclair Building, and the Evening Post building. In 1979 (one of the earliest residential conversions in lower Manhattan) the building was converted and opened to residential housing with 87 apartments by architect Joseph Pell Lombardi. The building provides luxury housing. Source: A.I.A Guide To New York City, 4th ed. |