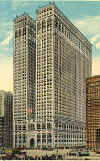 |
New York Architecture Images- Lower Manhattan EQUITABLE BUILDING Landmark |
|
architect |
Ernest R. Graham & Associates (later Graham, Anderson, Probst & White) |
|
location |
120 Broadway, between Pine and Cedar Streets. |
|
date |
1915 |
|
style |
Beaux-Arts |
|
construction |
steel frame, limestone clad |
|
type |
Office Building |
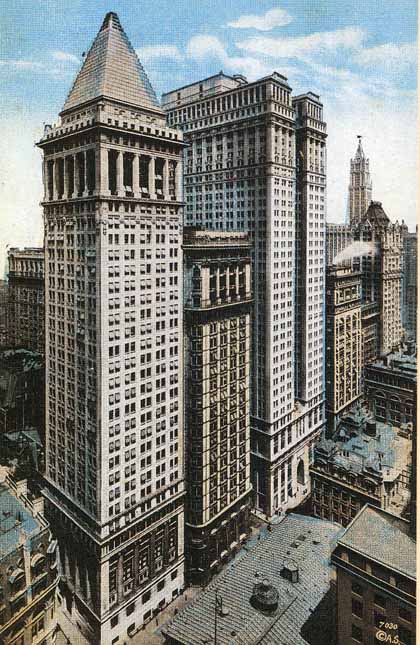 |
|
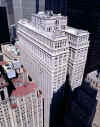 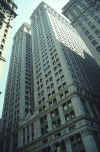  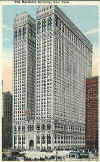 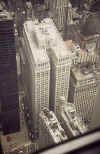 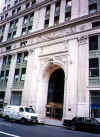 |
|
|
images |
 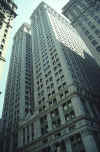   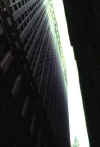 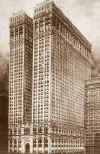 |
|
|
    |
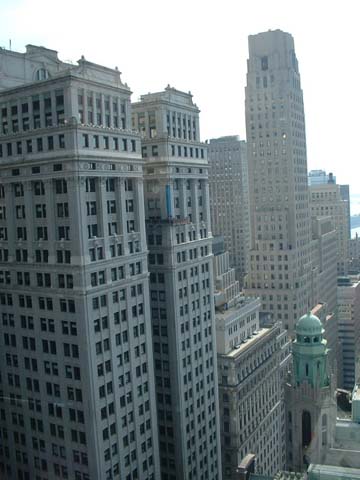 |
|
|
notes |
Equitable Building (offices), 120 Broadway, bet. Pine and Cedar Sts. E side to Nassau St. 1913-1915. Ernest R. Graham & Associates. (of Graham, Anderson, Probst & White, successors to D. H. Burnham & Co.). Restoration, 1983-1990. Ehrenkrantz, Eckstut & Whitelaw. Glorious and "immense volume"
is an understatement. Source: A.I.A Guide To New York City, 4th ed. The Equitable Building is most important for the zoning law that resulted from its construction. Built for Equitable Life Insurance, the building is forty-one stories high with no setbacks. As a result, the building has 1,200,000 square feet of space, or 30 times its plot size! Although such a high proportion of space per plot size would never be allowed under today's zoning laws, this building was completed in the early days of the skyscraper. The builder's goal would be to maximize usable and/or rentable floor space in order to make a building the most profitable. After this building was completed, the public complained about it and feared that an entire city of these types of skyscrapers would limit the amount of light that reached the street causing the city to feel dark and gloomy. These complaints caused the passage of the city's first zoning ordinance in 1916 that required buildings to be step-backed.Interestingly, Chicago's first zoning ordinance was passed in 1894. This ordinance set a maximum height on buildings, but did not require setbacks. This maximum height fluctuated between 130 feet and 260 feet over the years. Chicago finally adopted a setback ordinance with the passage of their 1923 zoning laws. The original Equitable Building opened in 1870. Seven stories tall, and the first office structure with passenger elevators, it ushered in the era of the skyscraper. An instant success, the building attracted crowds of New Yorkers who wanted to ride the elevators. In 1915 the original building burned down and was replaced on the same site with the present 120 Broadway. The new Equitable Building soared 40 stories, offered 40 acres of office space and boasted the most elevators – and was in fact the largest skyscraper of the time. The building’s dedication also features another first – it was the first office tower to have its cornerstone cemented into place by the Mayor of New York City. Built to replace the first Equitable Building which burned down in 1912, this structure was the last skyscraper to be constructed before building regulations were instituted in New York. Reaching a height of 537 feet, this 40 story building casts a 7 acre shadow across the city, which caused public outrage when it was completed. As a result, New York City passed the 1916 Zoning Resolution which aimed at restricting the height and bulk of buildings and assuring the penetration of light and air to the streets below. |