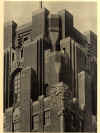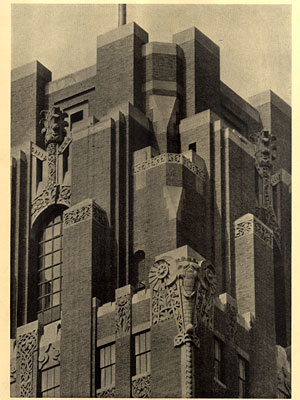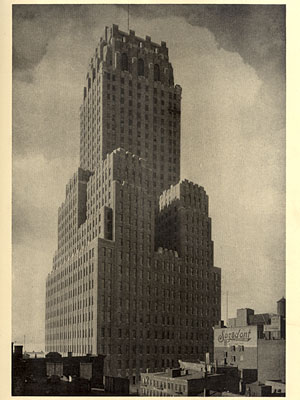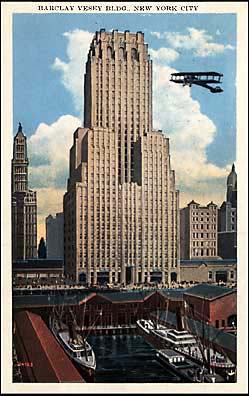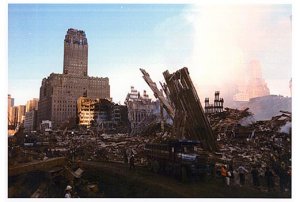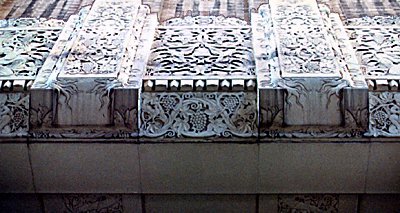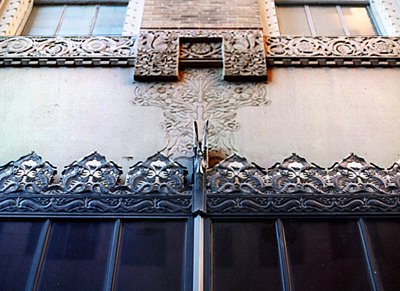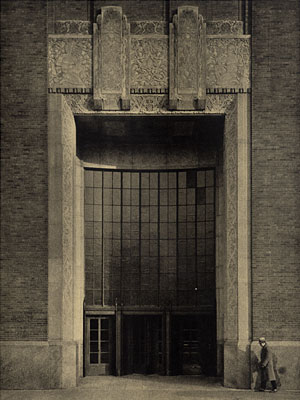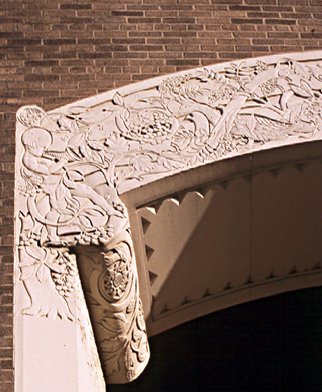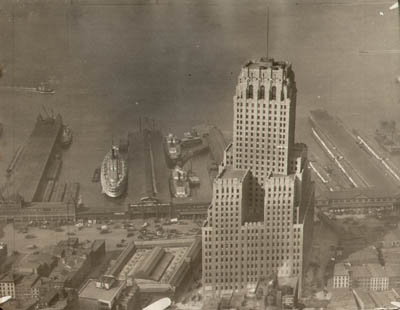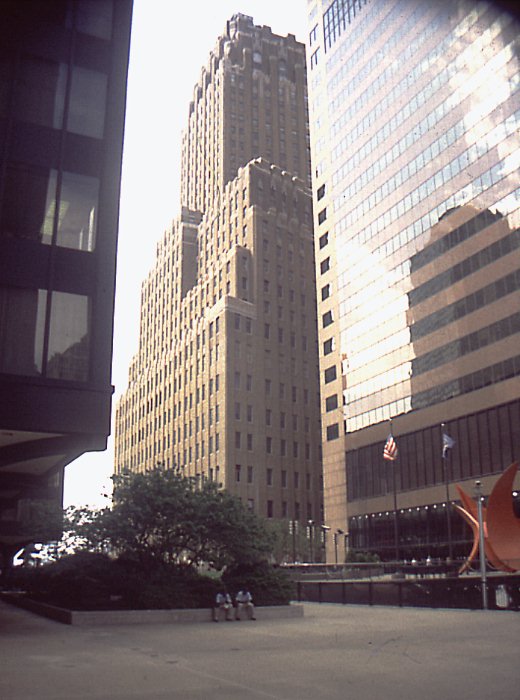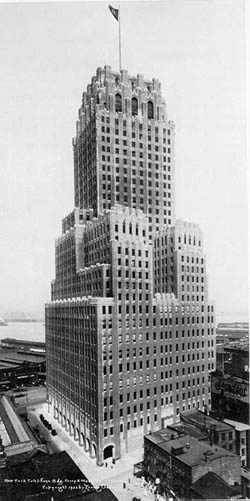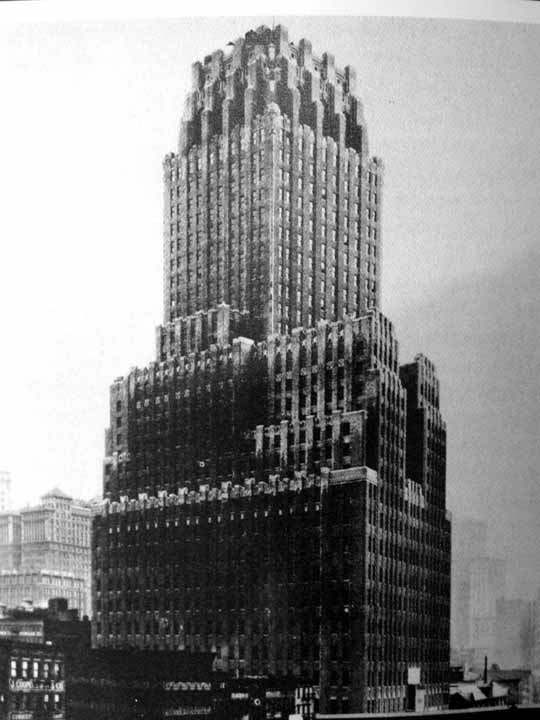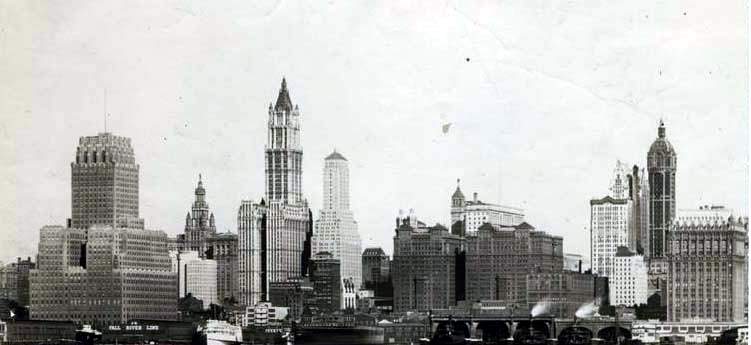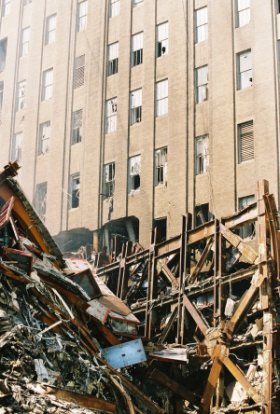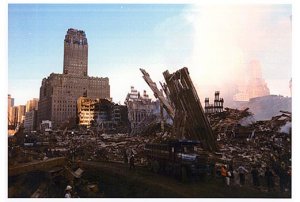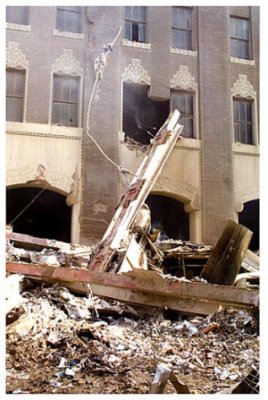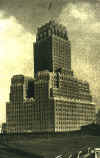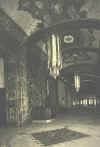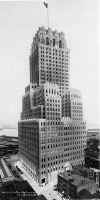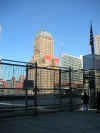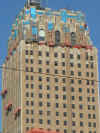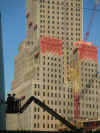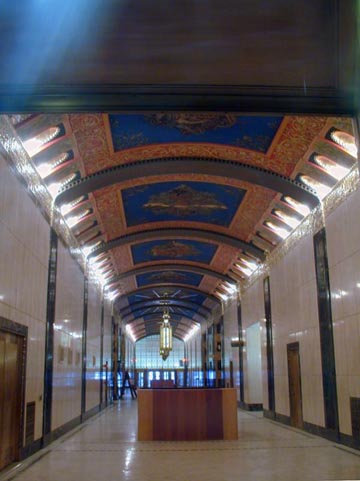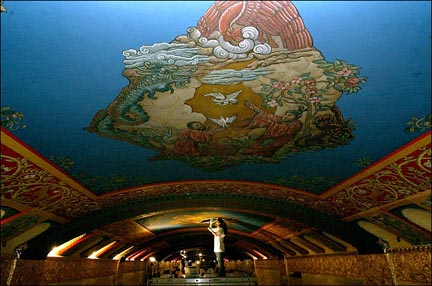|
notes
|
The first office building to be really influenced by Saarinen's design was
begun in 1923, the year after the competition, and it is called the
Barclay-Vesey Building because it is on Barclay and Vesey Streets. It was
the headquarters for the New York Telephone Company. It is an entire square
block in a section of the city that was not part of the grid of streets. So
it is not a rectangular block, it is on an oddly shaped trapezoidal block.
It was designed by the architectural firm of McKenzie, Voorhees & Gmelin.
This firm had been designing telephone company buildings since the
nineteenth century and although the firm had different names, it was
actually the same firm. So when this commission came to the firm, it was no
big deal. They gave it to an associate named Ralph Walker, a very talented
young associate, to design this building. Walker was very influenced by
Saarinen's design and was interested in how to turn the zoning law to his
advantage, and how to design buildings with dramatic setback massings that
would make the buildings an important and dynamic part of the skyline of New
York.
And so Ralph Walker designs one of the great buildings of the 1920s. It
has a solid horizontal base and then it has the soaring verticals with
window bays between vertical piers just as on Saarinen's design. It has very
dramatic setbacks marked by buttresses and sculpture until you reach the top
with its limestone detailing and its sculptural work. This building was
widely published and it captured the imagination of New Yorkers. It was also
very influential in getting other designers to use these kinds of forms on
the city's architecture. It was so successful that Ralph Walker became a
partner in the firm, which became known as Voorhees, Gmelin & Walker. And
Walker designed several other very important skyscrapers in the 1920s.
The top of the building, as you can see, is very dramatic. You were
supposed to be able to enjoy this building and experience its drama from
both close up and from far away. This building, which, when it was completed
in 1926, was right on the waterfront, now cannot be seen from the water
because of Battery Park City. It was in an area of relatively low-rise
commercial buildings, so this building towered over all the nearby buildings
in order to be visible both from the water and from the land. Its top would
capture your attention, and on the lower floors the ornament was very
complex so you could also enjoy this building from close up. Walker, like
Sullivan before him, wanted to use an ornamental vocabulary that was not
historically based, and he actually invented his own style of ornament,
which has this very complex foliate design in which are interspersed little
babies and animal heads. And even in the center, above the door, there is a
bell, the symbol of the telephone company.
From the AIA Guide:
"Distinguished, and widely heralded, for
the Guastavino-vaulted pedestrian arcades at its base, trade-offs for
widening narrow Vesey Street. The Mayan-inspired Art Deco design by
Ralph Walker proved a successful experiment in massing what was, in
those years, a large urban form within the relatively new zoning
'envelope' that emerged from the old Equitable Building's greed. Critic
Louis Mumford couldn't contain himself. A half century later, Roosevelt
Island's Main Street used continuous arcades as the very armature of
pedestrian procession. Why not elsewhere in New York to protect against
inclement weather and to enrich the architectural form of the street?
Why indeed, not next door, at 7 World Trade Center?"
Breathing new life into a
Manhattan landmark
By Michael Reis
After two of its
facades were destroyed in the September 11 attacks, expert stonecarvers
have been called in to replicate the intricate stonework at the historic
Barclay-Vesey Building in New York City.
| In the aftermath of the
September 11 terrorist attacks, the damage to lower Manhattan was
not limited to the World Trade Center buildings. Many architectural
landmarks surrounding the complex were also damaged, some of them
severely. One of these structures was the historic Barclay-Vesey
Building, which is currently undergoing a restoration effort that
includes the re-creation of its intricately carved limestone
elements.
Originally built from 1923 to 1927 as the
headquarters for New York Telephone, the Barclay-Vesey Building
was significantly damaged when the fourth structure in the World
Trade Center complex -- Building Seven -- collapsed. When Seven
World Trade Center fell, steel girders from the building hit the
ground with such incredible force that they penetrated several
feet into the pavement. And as a result of the tremendous impact
of the collapse and resulting debris, two of the facades at the
Barclay-Vesey Building were brutally affected. The face of the
brick-and-limestone building had substantial holes that peered
out onto the destruction of the World Trade Center complex, and
much of the carved limestone was shattered well beyond repair.
The 32-story building had been designed by
McKenzie Voorhees & Gmelin Architects as the first Art Deco
skyscraper, with a height of nearly 500 feet. At the time of its
opening, its designers were awarded the Architectural League of
New York's gold medal of honor in 1927 for "fine expression of
the new industrial age." It was named the Barclay-Vesey Building
after the streets to its north and south.
Although much of the exterior is brick, the
feature elements of the facade are limestone, including large
cubic pieces as well as ornately carved panels. The carvings
depict a broad range of designs, with images of a bell -- New
York Telephone's icon -- as a recurring theme throughout.
|
|
Replicating
classic stonework
To reproduce the original limestone
carvings that were destroyed, Tishman Construction, the general
contractor, selected Petrillo Stone Corp. of Mt. Vernon, NY.
Owners Ralph and Frank Petrillo of Petrillo Stone Corp.
explained that their company has had a history of working with
Tishman and that its proximity to lower Manhattan made them a
nice fit for the job. "We spent days and days on the
scaffolding," explained Frank Petrillo, who added that
measurements are still being taken on a continual basis.
To handle such a challenging task,
Petrillo's carving team includes some of the New York area's top
artisans in the field, including Bob Carpenter, who trained as a
carver in Europe and heads the team; Michael Orekunrin, a master
stone carver who was educated in Nigeria and formerly worked at
the Cathedral of St. John the Divine for Cathedral Stoneworks;
and shop foreman Doug Breitbart. The team also includes carvers
and stonecutters Pooran Sanicharra, Ramesh Jodubar, Celine Canon
and Johnny Parbhu; sandblasters Alvin Green and "Scap" Sahadeo;
plannerman Fred Clayton and sawyer Joe Mangan. Alex Vays was the
project manager for Petrillo Stone Corp.
To rebuild what was lost at the
Barclay-Vesey Building on September 11, the carving team relied
on what had survived the attack. Although two of the structure's
facades were severely damaged, the stonework on the other two
facades remained largely intact. And fortunately, many of the
limestone designs that were destroyed on the building could also
be found on the extant facades.
The first step in replicating the stonework
was to take photographs and create molds of the existing
stonework at the building. "We wanted to simplify things as much
as possible," said Carpenter. "Every time I look at [the
facade], I see something else. I took 30 to 40 molds of
different areas, and we took pictures of everything. Then we
took those to Astoria Graphics, and they blew them up to full
size."
The images of the stonework are used to make
latex matting that outlines the surface designs of the
stonework. This matting is then placed over the slabs so they
can be sandblasted in the same way that stone monuments are
processed. A sand-blasting unit --purchased by Petrillo
specifically for the Barclay-Vesey Building restoration -- is
then used on the panels to achieve the necessary depth of the
designs. Then, the artisans use routers set at a low speed to
make sharper corners on the surface designs. By taking these
steps, the carvers are able to complete the detailing of what is
already dimensioned, and they do not have to spend an excessive
amount of time removing surface material.
"We wanted to keep everything as close to
the original as possible," Carpenter said. "The [original
carvers] were brilliant. From the street level, you really learn
the feel of the building. Even at two stories up, the detailing
of the panels is incredible." To further convey the character of
the original facade, the full-sized photos of the stonework are
set up in the shop for the carvers to reference while they work.
The limestone is quarried by Victor Oolitic
Stone Co. of Bloomington, IN, and it is cut into slabs by
Michael & Sons of Bloomfield, IN. While the thinner slabs are 5
or 6 inches in thickness, some of the pieces were much larger.
At the entrance, for example, pieces are as thick as 16 inches.
Before being delivered to the job site in
Manhattan, all of the finished pieces are classified by number
at Petrillo's shop so the installers can easily determine
exactly where each piece should be installed. In total, the
project will require 5,000 cubic feet of Indiana limestone, with
2,000 square feet of finished surface area.
In addition to the limestone, the project
also requires approximately 500 cubic feet of Stony Creek
granite for the base of the building. This stone was quarried in
Connecticut by Granicor, a Canadian firm, and it is supplied
through Furlong & Lee of New York.
The reconstruction of the Barclay-Vesey
Building is expected to be completed by September of this year.
Petrillo Stone Corp. is also responsible for the installation of
the new limestone and granite, and it is starting work on the
project this month with a crew of six to nine workers.
|
Michael Reis is the editor
of Stone World. /
Ties to Tradition
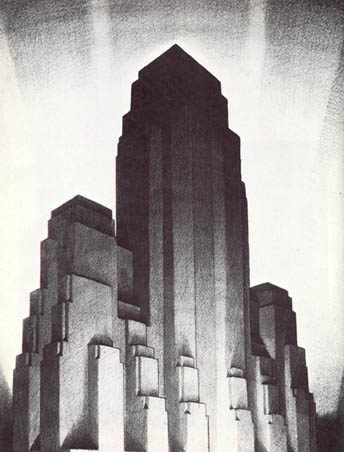
The skyscraper inspired both fear and awe.
( Rendering from the 1920's by Hugh Ferris)
The glories
of the machine age were not accepted unconditionally. Some beheld the
changes with misgivings and even fear. For many, the world was moving
too fast, and they struggled to come to terms with the changes and
recapture a sense of continuity with the past. To make sense of the
skyscraper and the machine age, writers of the time tried to historicize
and humanize the tall structures by placing them within an ancient
tradition and emphasizing the contributions and skill of the individual
laborer.
Some writers
of the 1930's did not treat the skyscraper as a break from the past, but
as another step in a continuing architectural tradition. These
comparisons not only calmed those that were afraid of the speed and size
that the modern age brought, but also justified the corporate gluttony
of the skyscraper in a time of economic depression.
"Were not even the
cathedrals extravagant, fantastic, and a little insane? Were they
not built less for use than in order that the proud citizen might
show what his community could do, and may not we be permitted to
fling our towers into the sky with the same wanton exuberance?"
("Skyscrapers")
"Just as the rulers and
great nobles of Europe, the princes of India, and the long line of
Chinese dynasts, used architecture to exalt themselves in their
publics' eyes, and as the surest monument to their achievements, so
do our industrial rulers act today" (Dewing, "Towers" 593).
"If the race itself is
a competition in advertising, so, in a manner of speaking , have
been all the competitions in tall buildings from the time when
Pharaoh vied with Pharaoh matching tomb against tomb, to the pious
rivalry of the cathedral builders, each seeking to raise a pointed
arch or a spire nearer to God" (Brock).
Alongside
these attempts to root the skyscraper in the past and justify its
extravagance was an even greater effort to humanize the skyscraper, to
make it a product and symbol of the people. In his essay "The Relation
of the Skyscraper to our Life"
Barclay-Vesey Building architect Ralph Walker believes that the
difference between the great structures of the past and the tall
buildings of the twentieth century was the human factor. "Where we have
a tall structure that has no relation to death like the pyramids, or to
religion like the Parthenon, which was placed on a high elevation to
emphasize the position of a goddess we have something of a human need."
The emphasis
on the worker is found consistently in the writings about the Chrysler
Building. In the promotional brochure the story of Walter P. Chrysler is
told as the idealization of the American dream, the rise of the common
laborer through hard work and ingenuity to the top of America's fastest
growing industry. More important than story of Chrysler is the
importance of the workers captured in the mural on the ceiling of the
lobby painted by Edward Trumball.
"Here was the base and
also the central theme: brawny man power, symbolic of the vitality
and the force typical of our age. Here, too, at the root of the
mural was the symbol that Mr. Chrysler wished to dominate the whole:
The power of the individual worker who labors with his hands, the
muscled giant whose brain directs his boundless energy to the
attainment of the triumphs of this mechanical era in that
never-ending struggle to bend the elements to his will" (15).
In
Fortune's four part special report called "Skyscraper" an entire
section was devoted to the workers and their tools. The articles assure
the reader that the worker has not been lost, just changed and that
"these are the new artisans."
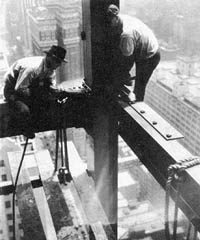 "The
trouble with all the talk about the decay of artisan ship is that it is
true. It has always been true. It was true when the last wattle-weaver
died and they took to building houses of brick. And it will be true when
the tools and machinery of the contemporary arts are replaced by atomic
explosions...The master-workmen of our time drive steel to steel with
hammer strokes of air. But they still depend upon the judgment of hand
and eye. And their necks are still breakable" (27). "The
trouble with all the talk about the decay of artisan ship is that it is
true. It has always been true. It was true when the last wattle-weaver
died and they took to building houses of brick. And it will be true when
the tools and machinery of the contemporary arts are replaced by atomic
explosions...The master-workmen of our time drive steel to steel with
hammer strokes of air. But they still depend upon the judgment of hand
and eye. And their necks are still breakable" (27).
According to
Fortune, the lives of the steel workers were exciting, and
dangerous. Most of the writings created a portrait of the fine life of
the American steel worker. The following pictures were run with a full
article on riveting, quoted below.
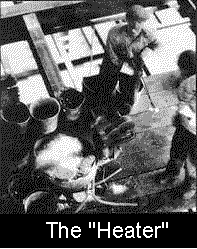 |
"The
gang photographed on page 90 is Eagle's Gang, a veteran of the
Forty Wall Street [Manhattan Bank Building] job, reputed in the
trade to be one of the best gangs in the city. The gang takes
its name from its heater and organizer, E. Eagle, a native of
Baltimore. It is the belief of timekeepers, foreman, and the
leaders of other gangs that Mr. Eagle is a man of property in
his home town and indulges in the sport of riveting for
mysterious reasons. There are also myths about the gun-man and
the bucker-up, brothers named Bowers from some South Carolina
town. They are said never to speak. Even in a profession where
no man is able to speak, their silence stands out. The catcher
is George Smith, a New Yorker. There are no stories about
George" (28).
|
Writings
about the skyscraper also attempted to include not only those who worked
on the skyscraper but those who worked in and around it.
"The skyscraper, ever
concentrating more people above the same areas of ground, gives the
tenancy incalculable momentum and on the public's content with this
new way of living the success of the skyscraper depends" (Dewing,
"Towers" 590).
In a series
of articles in the North American Review of 1931, Arthur Dewing
discussed the public's architectural rights in relation to the
skyscraper. For the most part Dewing is against the skyscraper as "an
elevation of industry above mankind." However he also argues that every
citizen owns part of the tall buildings on the logic that if the
corporations mortgage the building from a bank and the bank depends on
thousands of common people with savings accounts then we all own some
little piece, however small, of the skyscrapers and should have a say in
their construction. It is a rather ridiculous argument by today's
standards, but it is representative of the conscious effort to empower
the people in the face of the rapidly expanding urban jungle.
Perhaps
nowhere is the effort to qualify and humanized the skyscraper more
clearly illustrated than in the display on the observation deck of the
Chrysler Building. Here the Chrysler Building is part of the past,
rising up out of a goat farm with the help of the hand made tools of
Walter himself. It is a fairy tale, told to those that needed to cling
to the traditions and ways of the past to usher in the marvels of the
machine.
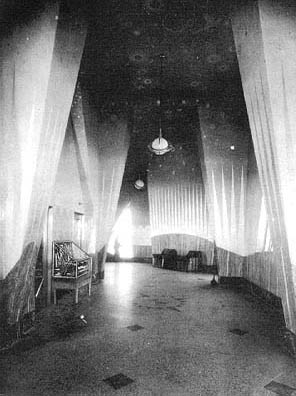
"One of the
features of the observation floor will be an exhibition at the entrance
which will include a picture of the Chrysler Building site as it was
slightly more than fifty years ago--a goat farm, and another of the old
four-story buildings which were torn down to make way for the present
structure. Between these two pictures will be displayed the mechanics'
tools which Mr. Chrysler made with his own hands, and above this, as if
rising out of the tool box, will be a drawing of the new building"
("Finishing Touches").
The fairy
tale of individualism wrought by the machine carries over into the
marketing of Chrysler's automobiles. The ads emphasize the mythic
American individual, asking the prospective buyer to ignore the reality
of thousands of identical Chryslers rolling off the assembly line day
after day. (Click on the ads to see them enlarged.)
|
Was partly
damaged due to the Sept. 2001 terrorist attacks. The nearby
World Trade Center towers collapsed. |
|
- |
The lobby
goes through the middle of the building from Washington to West
Streets, with each entrance having its own address (Washington
Street is nowadays closed to motor traffic and paved). |
|
- |
The
152-meter building is considered to be the first Art Deco skyscraper
and its designers were also awarded the Architectural League of New
York's gold medal of honor for 1927 for fine expression of the new
industrial age. |
|
- |
The form
of the building was decided upon after studies of relation between
land cost and construction cost, a 32-storey design was chosen as
the most economical. |
|
- |
The
massive form with floors of 4,830 m² without any light courts was
possible because the telephone installations didn't require natural
light. |
|
- |
Drawing
from Saarinen's Chicago Tribune competition entry, the brick-clad
building is topped with a short, sturdy tower, with the vertical
piers ending on "battlements" on top and with sculptural ornaments
on the setbacks. |
|
- |
The
entrances are decorated with bronze engravings with a main theme of
bells, the symbol of the Bell Telephone Company. |
|
- |
A neo-Romanesque vaulted
arcade runs the whole length of the Vesey Street side. |
| - |
The lobby floor is covered
with bronze plates depicting the construction of New York's
telephone network, and the ceiling has frescoes with the theme of
the history of communication. |
| - |
The building occupies an
entire rhomboid-shaped block, and was built to accommodate office
space for more than 5,000 workers. |
| - |
The viewer is constantly
presented with two conflicting images of the tower: an
obliquely-angled mass and a steel-supported facade with angles sharp
as paper creases. |
|
