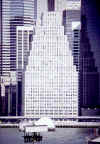 |
New York Architecture Images- Lower Manhattan 120 WALL STREET |
|
architect |
Ely Jacques Kahn of Buchman & Kahn |
|
location |
120 WALL STREET |
|
date |
1931 |
|
style |
Art Deco, Setback Style |
|
construction |
31 floors, 121m. white brick,
limestone base The five-storey base is of limestone, with fluted red granite on ground floor. A shiny metallic screen of diagonal themes dominates the entrance bay on the Wall Street side. The lobby has decor of rose marble and wall reliefs as well as elevator door ornaments in nickel chrome and a ceiling mural. |
|
type |
Office Building |
|
|
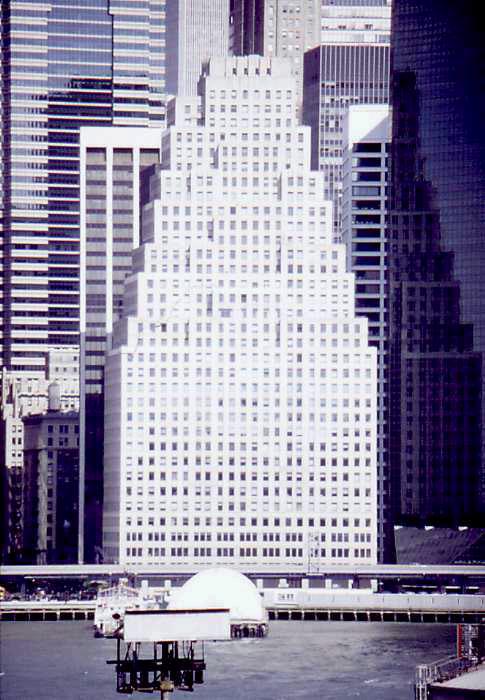 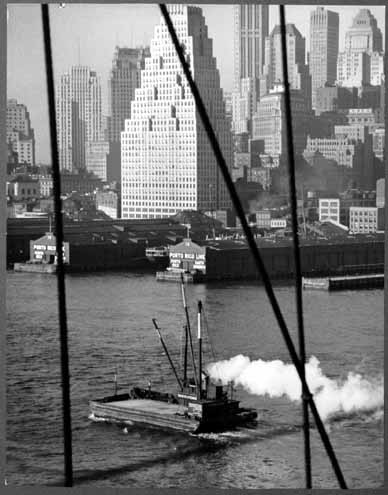 |
|
images |
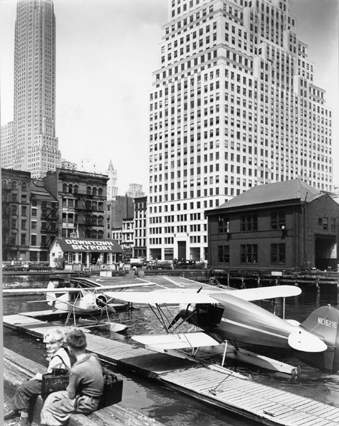 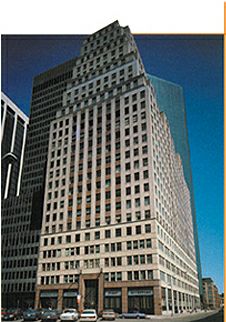 |
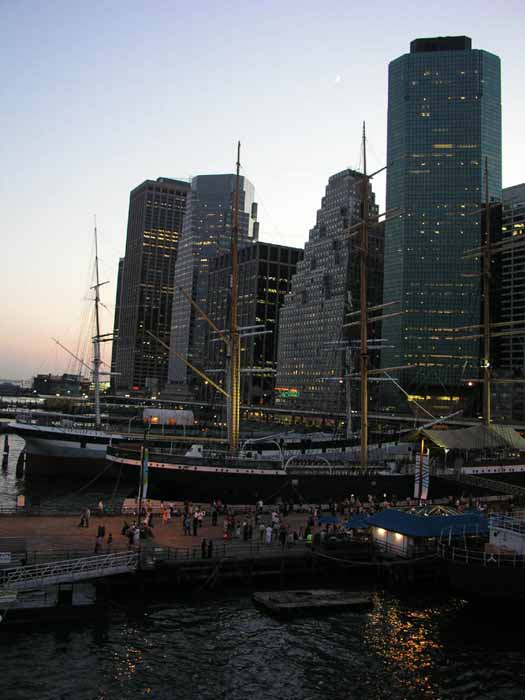 |
|
|
|
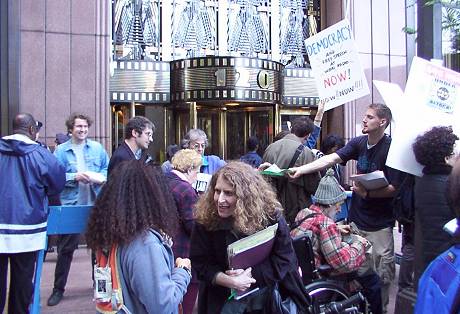 |
|
notes |
Commanding dramatic, unobstructed views of the East River and the South
Street Seaport, the 600,000 square foot 120 Wall Street office tower
occupies an entire block on the world's most famous financial boulevard.
To maintain an appearance consistent with the building's renowned
location, Silverstein Properties restored 120 Wall Street's façade,
entrance and distinctive Art Deco lobby, redefining the building's
identity and appeal. In cooperation with the City's Economic Development Corporation, Silverstein Properties obtained the designation of 120 Wall Street as New York City's first and only Association Center. The designation creates special real estate tax advantages enabling qualified not-for-profit tenants to benefit from cost-effective office space, thereby helping the City to encourage growth of this vital economic sector. 120 Wall Street has attracted more than 36 of the finest national not-for-profit organizations, including the world headquarter location of the National Urban League, Juvenile Diabetes Research Foundation International, The United Way, The United Negro College Fund, and the Alan Guttmacher Institute. |