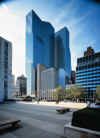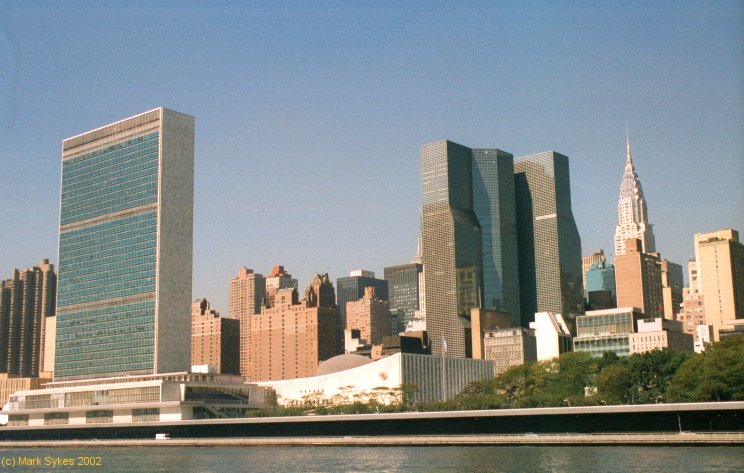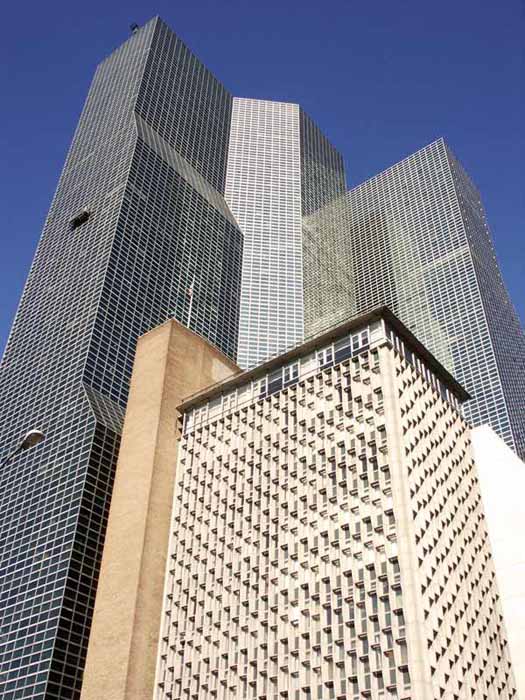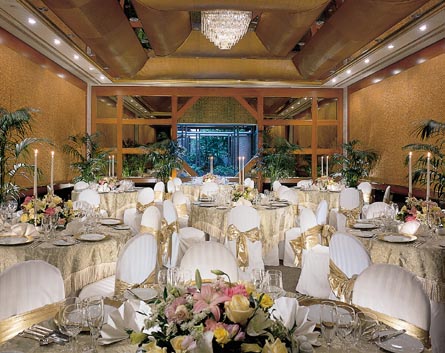 |
New York
Architecture Images- Midtown 1 United Nations Plaza |
|
architect |
Roche Dinkeloo |
|
location |
1 United Nations Plaza |
|
date |
1976 |
|
style |
Post-Modernism |
|
construction |
|
|
type |
Office Hotel |
 |
|
 |
|
| Image- with special thanks to Rick Stasel | |
 |
|
|
|
 |
|
built for the U.N. Development Corporation --
a 1968 joint agency by the city, state and the U.N. for developing U.N.
office space and facilities in New York -- as a part of the planned
large-scale extension for the United Nations across First Avenue. After a discarded first plan made in 1968, the second proposal was ready for construction in 1969. It was a plan for a four-building complex of 40-storey towers, with an enormous glass-walled atrium that rose to the 40-storey height of the buildings it flanked. The FAR of the planned 280,000 m² complex was eventually 18, instead of the zoned 12, but as the federal funding was troubled, the NY state came to help -- in return of decreasing the FAR to 15. The deal also secured only funding for the first building in the reduced complex. The Hotel and Office Building -- a combined office, apartment and hotel tower -- was not, however, completed until in 1976. The height of the tower was, moreover, curtailed to comply with the ruling that the new high-rises in the vicinity of the United Nations may not exceed its height. (The Trump World Tower a few blocks to the north was started in direct violation of the ruling, enabled by a variance, and finally approved in a courthouse.) The 39-storey building has 33,450 m² of office space (to the 26th floor) and 247 hotel rooms (the next 13 floors), some of them duplexes with dual-height living rooms. On the 27th floor is the health club with its glass-walled swimming pool offering a view over the city, and on the 39th is the only hotel tennis court available in Manhattan. In 1983, the U.N. Plaza apartments tower was built to the west of the hotel, sharing the same lobby and being of the same height and exterior appearance. The lobbies are decorated with chrome and glass along with centuries old tapestries from U.N. member nations. The neighbouring towers are connected by two bridges at various heights. The exterior of the buildings is uncompromisingly homogenous, being made of rectangular green-tinted glass plates tied together with narrow aluminium bands. The facade grid consists of floor-high elements of mirror windows -- the first used in NYC -- with four windows, each measuring 1.4 m x 0.8 m, forming one element. The form of the 154 m tall building complex is of two masses tied in a twisting and turning embrace, with constant oblique setbacks and cuts (like the 12 st. tall oblique cut on the south-east corner of the hotel tower) making the whole seem almost elastic, although the form also had more practical backgrounds: they were used to relate the building to the lower neighbouring buildings. On the street level there is also a sloping glass "canopy" with a roof made of the facade glass windows and covering the sidewalk on the 44th street frontage as well as a driveway leading to the buildings' lobbies. As a privatization move, the city and state sold the hotel for $85 million in 1997, thus also bringing in annually $6 million in taxes for the previously non-taxable property. Other U.N. Development Corporation properties were to follow. In 1999 Millennium Hotels bought the hotel and two years later renamed the renovated building the Millennium Hotel New York, U.N. Plaza. The office towers in the U.N. Plaza group were also going to be sold in 2001, but U.N. resistance has so far thwarted the move. |
|