 |
New York
Architecture Images- Midtown Tudor City |
|
architect |
Fred F. French & Co., H. Douglas Ives |
|
location |
East 40th to East 43rd Streets, bet. First and Second Aves. |
|
date |
1925-8 |
|
style |
Historicist Neo-Gothic. |
|
construction |
Steel frame, brick cladding with stone trim |
|
type |
Apartment Building |
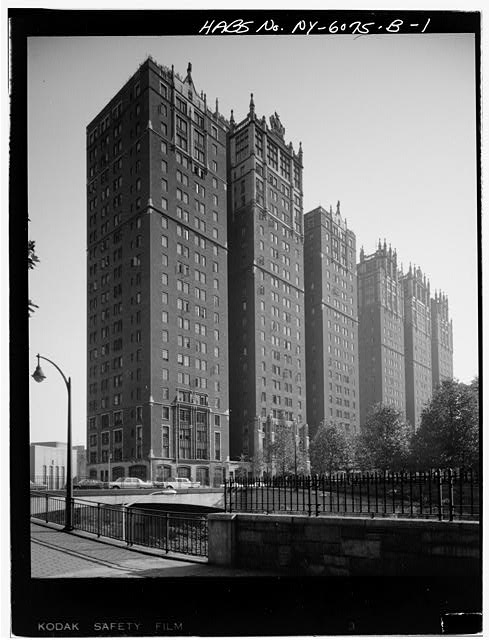 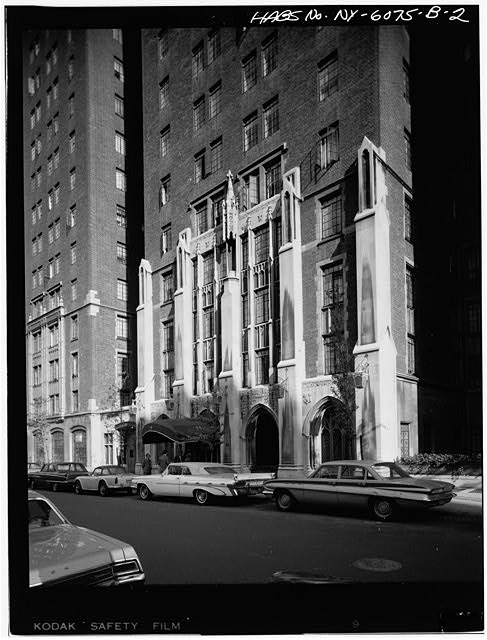 |
|
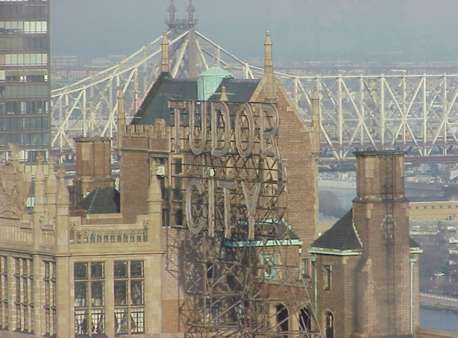 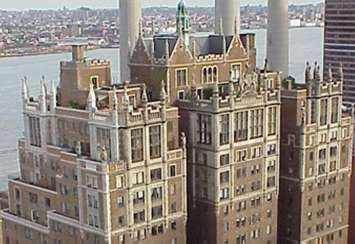 |
|
 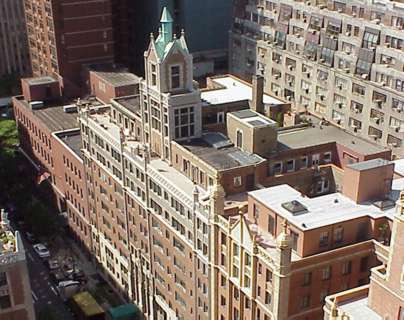 |
|
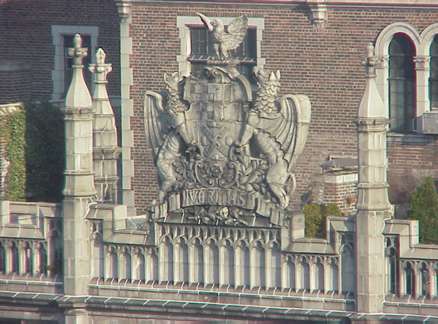 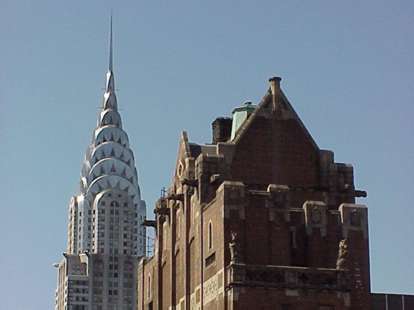 |
|
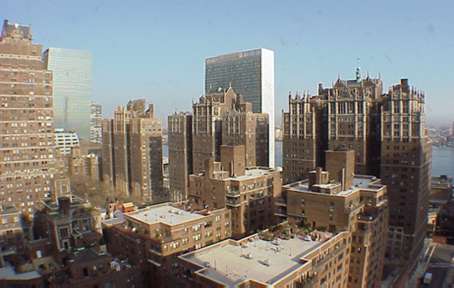 |
|
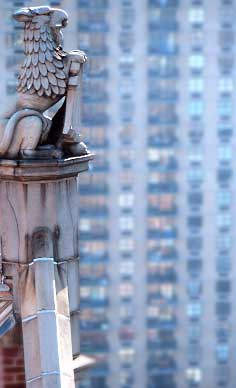 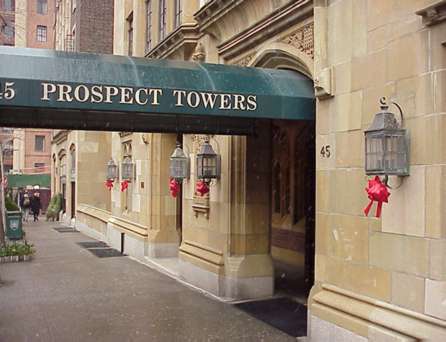 |
|
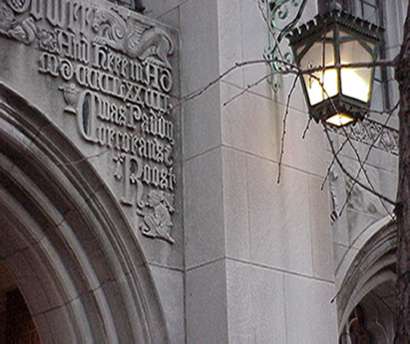 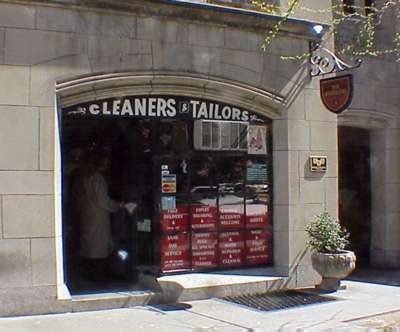 |
|
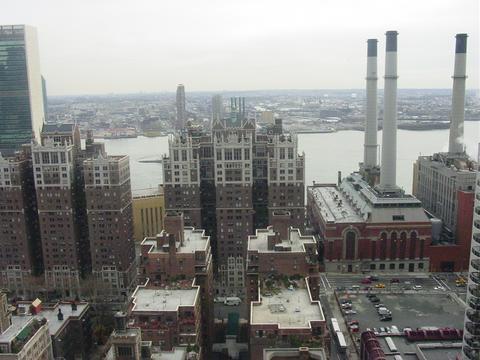 |
|
|
notes |
A private effort to revitalize a former slum, Tudor City was built as a new residential area to serve the thriving commercial district around Grand Central Terminal. The complex consists of 12 buildings containing 3,000 housing units, 600 hotel rooms and retail spaces arranged around gardens and raised on a platform to isolate it from the busy activity of Midtown Manhattan. |