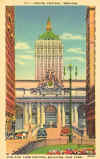 |
New York
Architecture Images- Midtown Helmsley Building |
|
architect |
Warren & Wetmore |
|
location |
230 Park Ave., between E45 and E46. |
|
date |
1929 |
|
style |
Art Deco |
|
construction |
The middle part of the building, flanked by 15-storey wings on the sides, rises as a tower to the pilastered top and the pyramidal roof, topped by a copper-clad lantern at 172.5 m. At night the roof and lantern are illuminated. |
|
type |
Office Building |
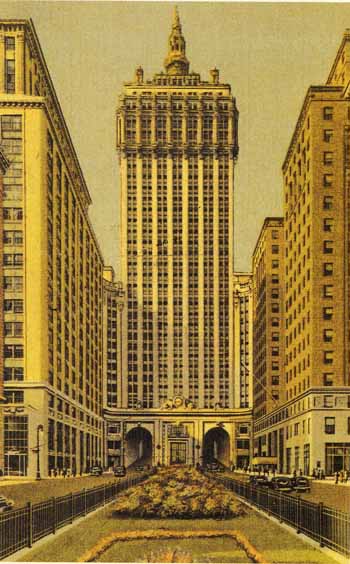 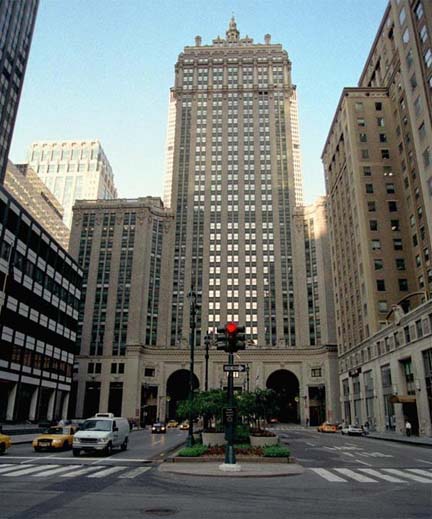 |
|
|
|
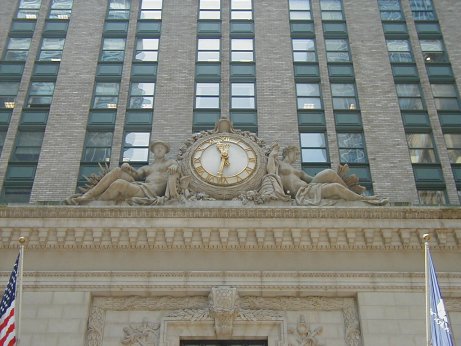 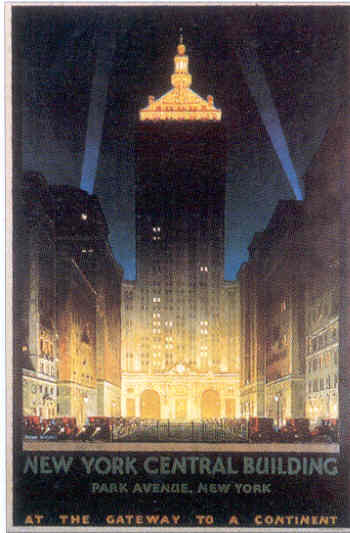 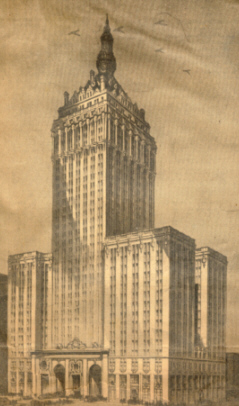 |
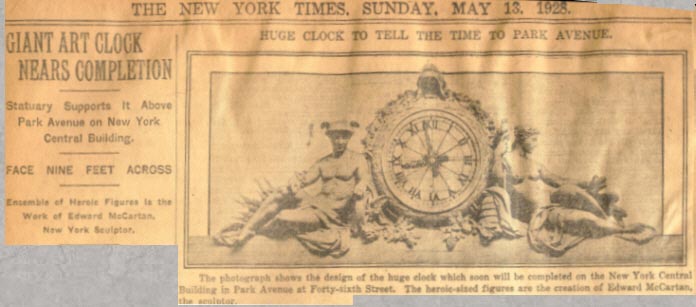 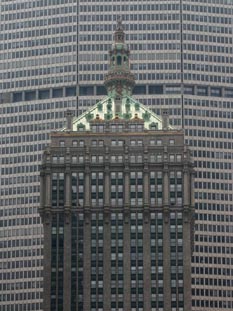 |
|
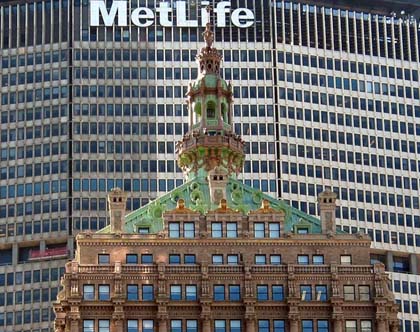 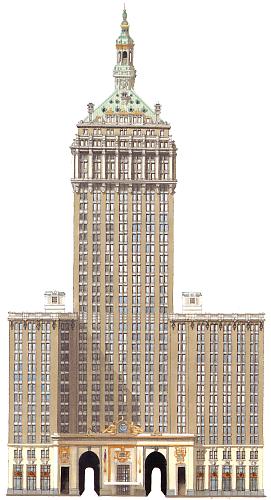 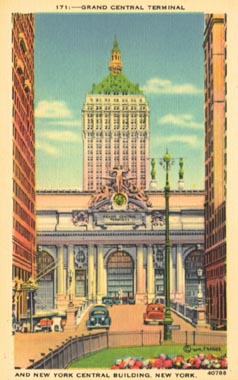 |
|
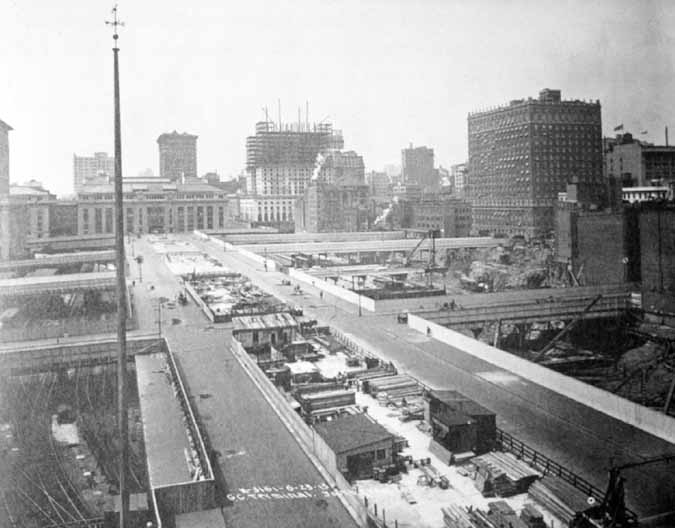 |
|
| The site earlier ("Terminal City"), as the tracks were being covered over. | |
 |
|
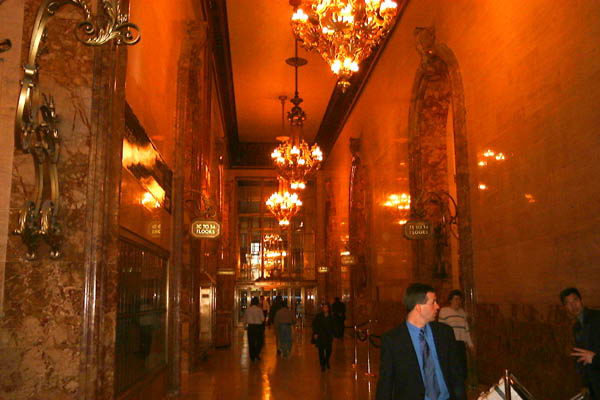 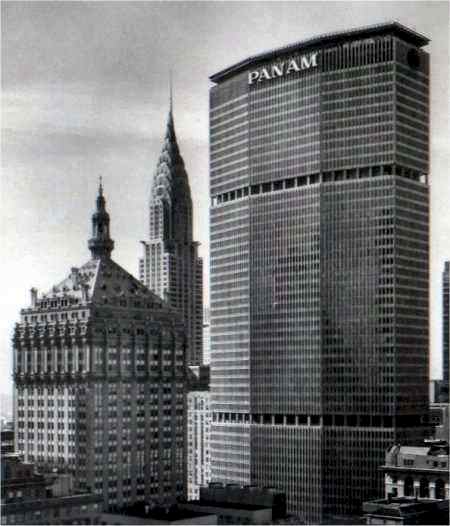 |
|
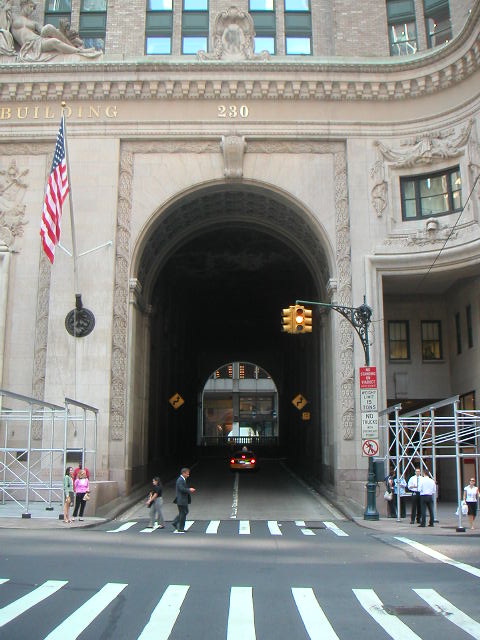 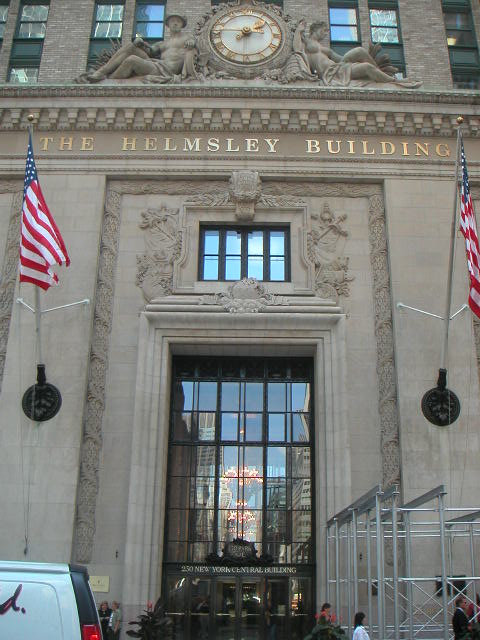 |
|
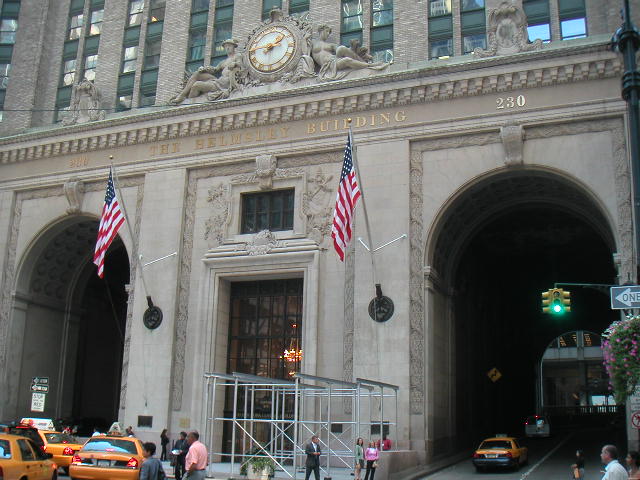 |
|
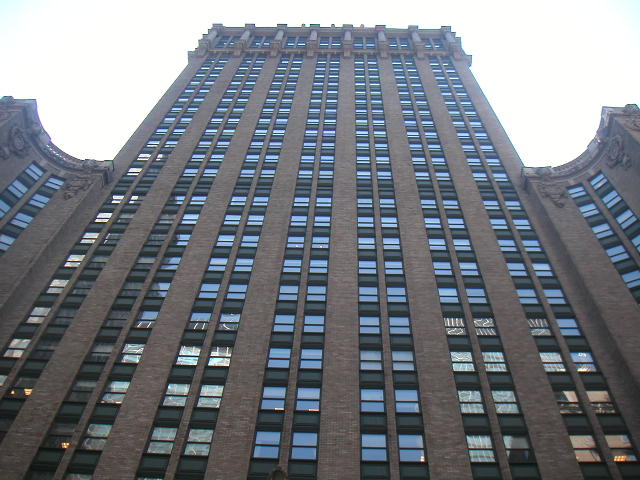 |
|
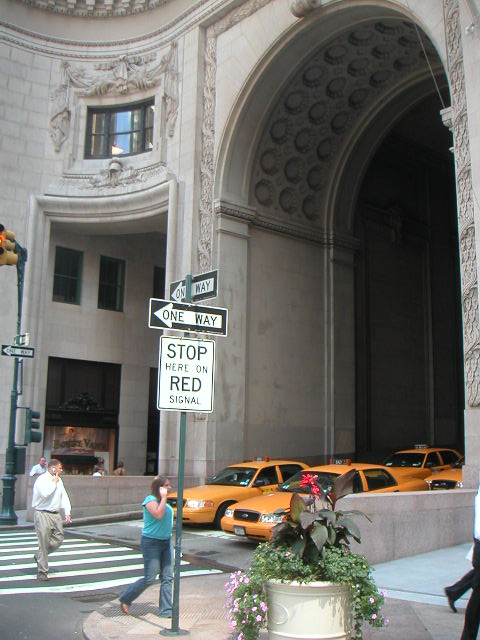 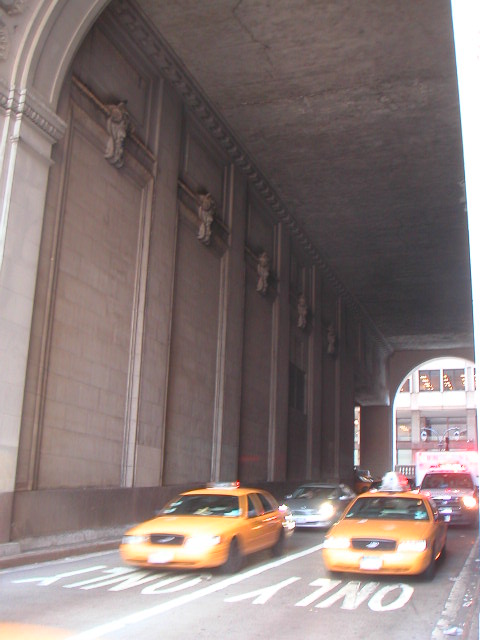 |
|
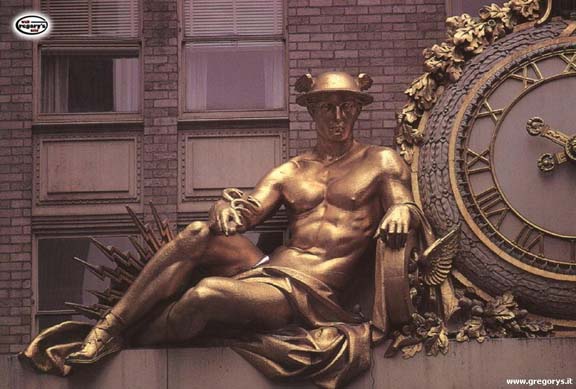 |
|
|
Built in 1929 as the headquarters for the New
York Central Railroad Co. The New York Central was founded by Cornelius Vanderbilt, who has also given his name to the Avenue starting from the Lincoln Building and passing the Grand Central block to the 47th Street, west of the headquarters. This 35-storey building straddles Park Avenue, as a visual termination point of the street. A decade earlier, a similar high-rise termination point was also planned to the southern end of the mid-avenue block, over Grand Central Terminal (Warren & Wetmore and Reed & Stem, 1913 - (link)), but not until the 1960s, when the concrete-clad MetLife Building (originally the Pan Am Building) rose over the N.Y. Central Building, was a high-rise built to the southern end of the block. (Five years later, the Penn Central tried to use the aforementioned Reed & Stem's high-rise plan over the terminal to support a newborn development, without success.) Before the electrification of the New York Central Railroad in 1912-1913, the neighbourhood north of Grand Central Terminal was one of open-air railway yards and tracks used by steam locomotives. The electrification and subsequent covering of the yards enabled the continuation of Park Avenue to the north and the construction of new buildings (with curious foundations) to the area, among them this one. The middle part of the building, flanked by 15-storey wings on the sides, rises as a tower to the pilastered top and the pyramidal roof, topped by a copper-clad lantern at 172.5 m. At night the roof and lantern are illuminated. At the base of the tower, there are two large portals on either side of the lobby to provide access for traffic from Park Avenue through the building (with 90-degree turns inside the building to take the roadways clear of the Terminal furher south), to the elevated platforms past Met Life and Grand Central Terminal, and to Park Avenue South via the Pershing Viaduct (built in 1919) (image). Similarly, pedestrian traffic is led through in two tunnels with connections to retail space. On the cornice above the portals sits an ornate clock, flanked by two lying bronze statues. The entrance lobby has lavish white travertine and marble decor complete with mirrors and chandeliers as well as cast-iron ornamental themes at elevator bank entrances. The elevator car ceilings are painted to represent clouded skies. The 141,200 m² building was owned by the Helmsley-Spear Management until August 1998, when the developers Max Capital purchased it for $253 million, although the deal was made only under the condition that the building would officially remain as a Helmsley namesake. In 2002, most of the gold paint gilding that was applied to decorative brass and stone surfaces in the 1979 refurbishing was removed in a restoration. The $50 million effort will also add air-conditioning to the lobby and renovate the pedestrian tunnels as well as the 46th Street entrance. |
|