 |
New York Architecture Images- Midtown Sony Building (originally AT&T Building) |
||
|
architect |
Philip Johnson and John Burgee | ||
|
location |
350 Madison Ave., between E55 and E56. | ||
|
date |
1984 | ||
|
style |
Post-Modernism | ||
|
construction |
|||
|
type |
Office Building | ||
|
|
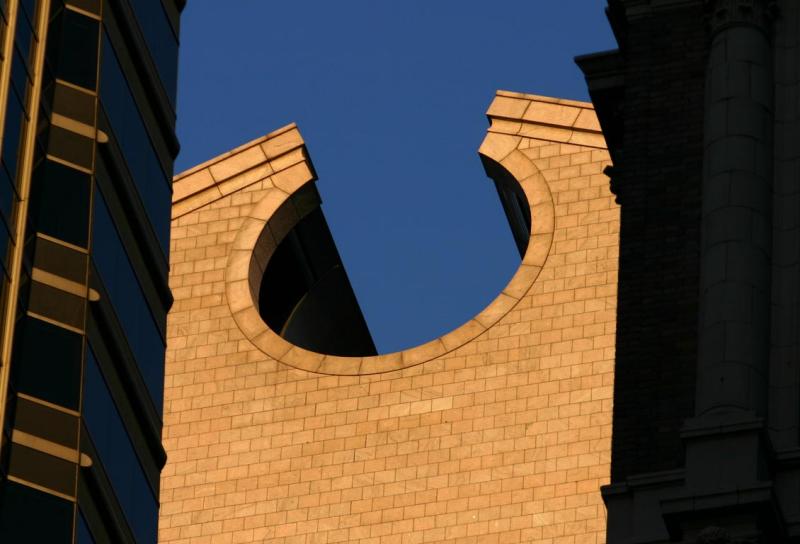 |
||
|
images |
 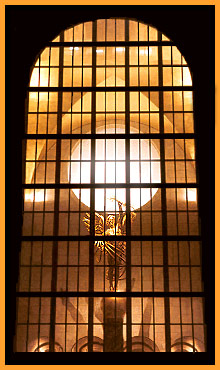 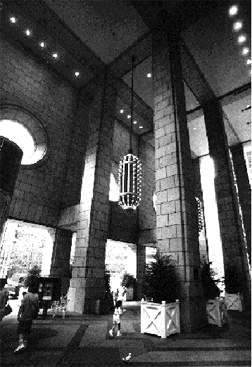 |
||
|
|
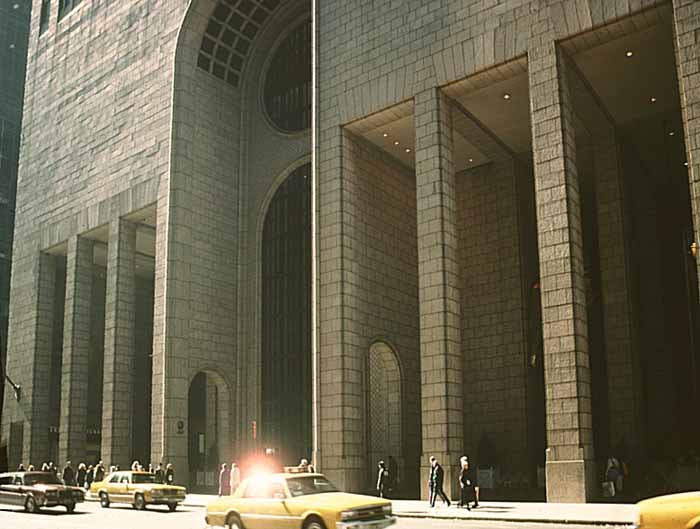 |
||
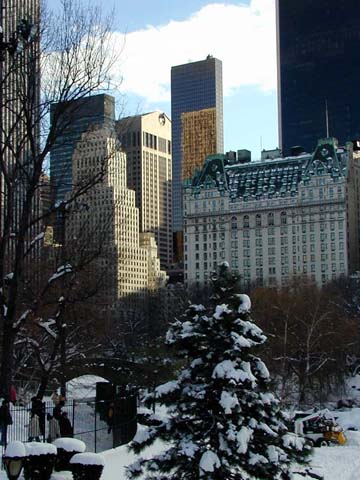 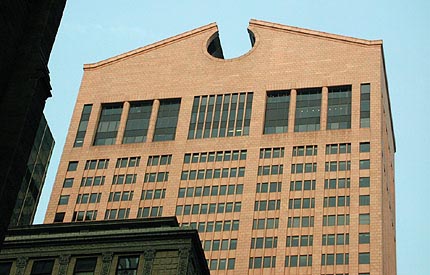 |
|||
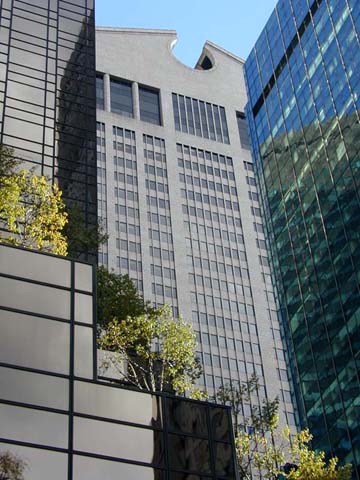 |
|||
 |
|||
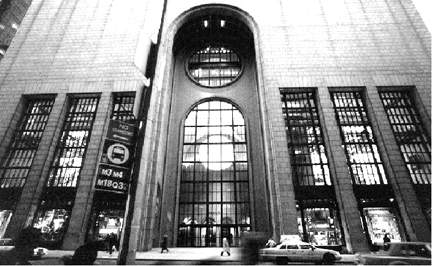 |
|||
|
|||
|
notes |
Originally built for AT&T, this office tower is perhaps the most well-known skyscraper of the 1980s. It was designed by Philip Johnson, one of the masters of 20th century architecture. In many respects, the building is a tribute to the indulgent corporatism that has given rise to the tall buildings vying for attention on the New York skyline. Certainly, in this sense, it is one of the most noticeable. In particular, the top of the otherwise bland, slab building is capped by a Chippendale pediment. Such kitsch, historicist references became associated with Postmodern architecture, a style that this building helped to popularize. Another characteristic of Postmodernism is the vertical banding on the facade that emphasizes the height of the building. This detail, reminiscent of Art Deco, calls attention to the steel structure which is hidden beneath a veneer of pink marble. More like early skyscrapers of the 20th century than the modern buildings of the post-war period, the facade has stone cladding rather than a glass and steel skin. The tripartite division of the facade is emphasized by a large entrance and pedestrian arcade at the base, a tall shaft with regular windows, and a wide band of windows just below the building's crown. The entrance is a grand, glazed arch surmounted by porthole-shaped openings. Originally, an open galleria at the back of the site contained restaurants, retail shops and an outdoor plaza carved out of the base under the shadow of the tower. The plaza never succeeded as a public space and it was converted into an enclosed retail store when Sony purchased the building not too long after its completion. | ||