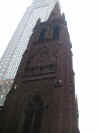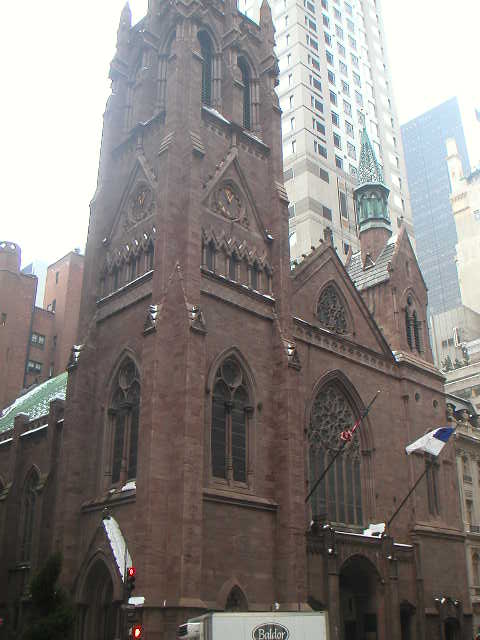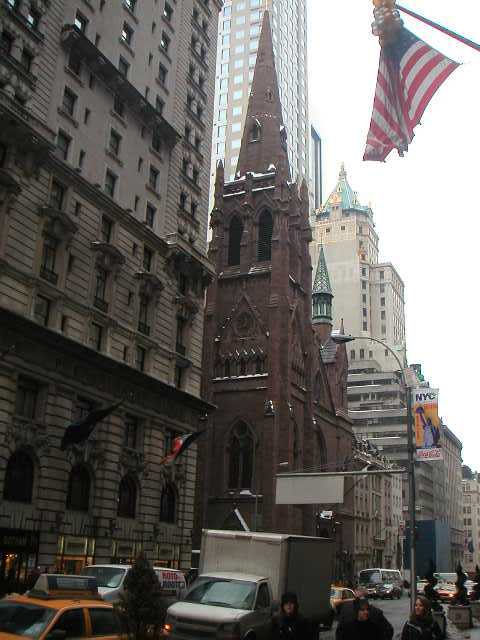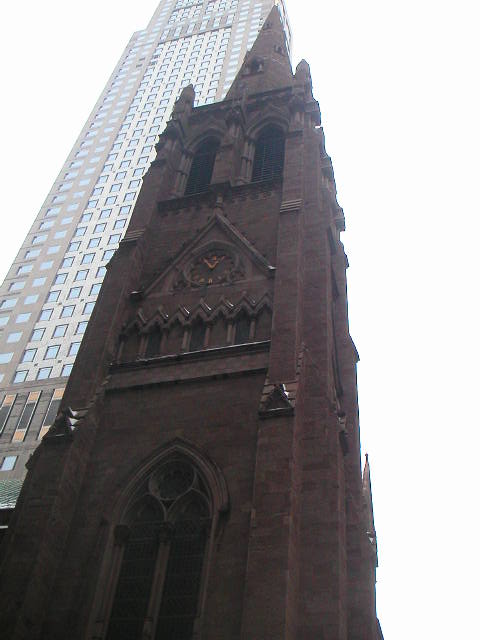|
ARCHITECTURE
Designed in the Gothic style by the New
York architect Carl Pfeiffer in 1873, Fifth Avenue Presbyterian Church
is the largest Presbyterian sanctuary in Manhattan. The church
cornerstone was laid on June 9, 1873. At 286 feet in height, the
steeple, completed in 1876, was then the tallest in New York City.
Our church has had four homes
The present building is the fourth home of the historic Fifth Avenue
Church founded on November 6, 1808. John McComb, Jr., designed the first
building on Cedar Street. The second church on Duane Street in the
downtown area of Manhattan was designed by James Dakin in the Greek
Revival style. The third church, located at Fifth Avenue and Nineteenth
Street, was designed by Leopold Eidlitz. In a short period, the church
had stood in three locations, paralleling the northward growth of the
city, and by this time, the trustees wanted a more permanent location.
They felt that the recently established Central Park would be a natural
barrier against business and factory expansion. The location of the
present building, however, was quite undeveloped in 1873.
The architect
Eleven architects were considered, but it finally came down to a choice
between George Post and Carl Pfeiffer. The church commissioned Pfeiffer,
a 57-year-old German émigré, who was less known than Post. Pfeiffer's
other known building in New York was the Metropolitan Savings Bank
designed in 1867. One can speculate that his engineering ability
appealed to the trustees and that he eagerly listened to the
requirements of the strong-willed minister, Dr. John Hall. Carl
Pfeiffer's engineering ability is reflected in the modern technological
innovations introduced into the Fifth Avenue Presbyterian Church,
including the installation of an excellent heating and ventilating
system with openings below the pews for the heated air to rise.
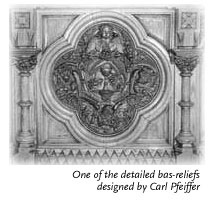 The
interior design The
interior design
The general form of the interior followed Reformed Protestant worship
precepts, with the most important being the emphasis on the spoken word,
including preaching and reading scripture. Dr. Hall, then one of the
most renowned preachers in New York, no doubt requested that Pfeiffer
locate the pulpit centrally with a choir loft and organ above and
Communion table below. All seats were then focused on this central
point: the Sanctuary floor slopes and the pews fan out from the pulpit,
and the balcony surrounds all that is below, thus bringing the entire
congregation within clear sight and hearing range of the preaching and
musical ministry.
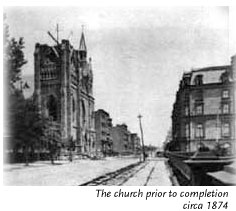 Unlike
the rigidity of the Gothic cathedral, the interior of this church
contains no right angles - all flows outward from the pulpit. The
openness and lightness of the space renders the modern Gothic decoration
more comforting and accessible, suggesting a God present in the lives of
ordinary people. While the building's interior is cloaked in the
decorative style of Medieval times, the planning principles were
"modern" and Reformed by the standards of the 19th century and are as
"modern" and useful to us today as they were then. Unlike
the rigidity of the Gothic cathedral, the interior of this church
contains no right angles - all flows outward from the pulpit. The
openness and lightness of the space renders the modern Gothic decoration
more comforting and accessible, suggesting a God present in the lives of
ordinary people. While the building's interior is cloaked in the
decorative style of Medieval times, the planning principles were
"modern" and Reformed by the standards of the 19th century and are as
"modern" and useful to us today as they were then.
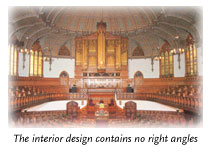 The
woodwork The
woodwork
The church commissioned the New York firm of Kimbel and Cabus to design
the interior ash woodwork, including the pews, pulpit and gallery front.
Although there have been many alterations, most of the original carved
woodwork remains intact. Kimbel and Cabus, once a prominent New York
furniture and interiors manufacturer, exhibited furniture in the modern
Gothic style in the 1876 Philadelphia Centennial Exhibition. In recent
years, their pieces have been acquired by the Metropolitan Museum of
Art.
The stained glass
The brilliantly colored stained glass windows were designed and produced
by John C. Spence of Montreal, Canada, a city known for its fine
ecclesiastical work. The designs, inspired by the English Reform
precepts of the 19th century, allow more light to penetrate the
interior. There were no Biblical figures of saints who could be
worshipped apart from God - an iconoclastic fear still prevalent among
some austere 19th century Presbyterians.
Although the church's beautiful interiors
are carefully
preserved, functional changes were required over the years. The organ case
was replaced in 1913 and modified in 1960 with the installation of a new
organ, which allows more seating for the choir. Electrical fixtures
replaced the original gas lighting. The stenciling covering the ceiling
and extending below the Gothic arches of the windows has been repainted.
The walls below, originally stenciled, are painted off-white today.
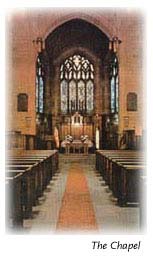 The Church
House and Chapel The Church
House and Chapel
The church's two-story annex on Fifty-Fifth Street was replaced in 1925 by
a ten-story Church House designed by the New York architect, James
Gamble Rogers (1867-1947). Trained at the Ecole des Beaux-Arts in Paris,
Rogers is best known for his collegiate Gothic architecture for the
Memorial Quadrangle and Harkness Tower at Yale University. New York
philanthropist, Edward Stephen Harkness, provided the funds for the
Church House and the beautiful chapel.
The design of the Chapel offers a direct contrast in design philosophy
from that of the much larger Sanctuary. The planning is that of a small
parish Gothic church. All is rigidly organized in a long and narrow
rectangular space from back to front where there is a semi-circular apse
with a raised pulpit off to one side and a lectern on the other. In a
church prior to the Reformation, the center of the apse would contain an
altar table where the priest would celebrate the Eucharist. Following
Reformed Church precepts, seats for the ministers replace the altar
table. As with the main Sanctuary, the primacy of the spoken word is
expressed over the celebration of the Eucharist as the central act of
worship.
The hard stone surfaces of the interior,
with its resultant echo, make the Chapel superb for the performance of
organ and choir music. The drier, sound-absorptive wood and carpet of
the Sanctuary make it more suitable to hearing the phonic sounds of the
spoken word. While both spaces employ Gothic decoration, the darker hues
in the dimly lighted Chapel seem to reinforce the mystical and
omnipotent nature of God so prevalent in the sensibility of the great
Gothic cathedrals. The Chapel uses stained glass in the traditional
Gothic manner to illustrate Bible stories. The most exquisitely
beautiful window in the church is found above the balcony in the rear of
the Chapel. This warm and inviting building serves as an appropriate
home to the hundreds of people from around the world who come here each
Sunday for Worship. Services are held each Sunday at 9:30 am and 11:15
am.
HISTORY
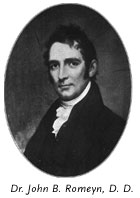 "The Presbytery of New York at their session, the twenty-eight day of
June, 1808, in the City of New York, received under their care a new
congregation in said city who contemplated worshipping in Cedar Street
and permitted them to prosecute a call on the Rev. John B. Romeyn of the
Presbytery of Albany."
"The Presbytery of New York at their session, the twenty-eight day of
June, 1808, in the City of New York, received under their care a new
congregation in said city who contemplated worshipping in Cedar Street
and permitted them to prosecute a call on the Rev. John B. Romeyn of the
Presbytery of Albany."
1808: Our beginnings
So reads the very first entry of The Records of the Session of the
Presbyterian Church in Cedar Street New York. The entry, like the spirit
in which it was penned, followed the congregation uptown to Fifth Avenue
Presbyterian Church. Today, the Cedar Street site in downtown Manhattan
is the plaza area for the Chase Bank complex, barely recognizable as
"good soil," but nonetheless the earth from which the tree of life on
Fifth Avenue was transplanted.
Our first pastor, Rev. Dr. John B.
Romeyn
Dr. Romeyn accepted the invitation to be the Pastor of the Presbyterian
Church on Cedar Street and assumed the post on November 8, 1808. The
first congregational meeting was held December 13. Though 28 people had
signed the June 28 petition to the Presbytery, only 26 attended the
December meeting and became members.
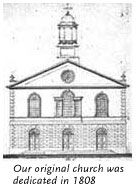 This
small but notable congregation included such members as Oliver Wolcott,
former Secretary of the Treasury and son of a signer of the Declaration
of Independence; Archibald Gracie, whose Gracie Mansion is now the
residence of the Mayor of New York, and Betsy Jackson, an
African-American slave. Among the first officers of the church was
Richard Varick, an aide to George Washington and former Mayor of New
York City. This
small but notable congregation included such members as Oliver Wolcott,
former Secretary of the Treasury and son of a signer of the Declaration
of Independence; Archibald Gracie, whose Gracie Mansion is now the
residence of the Mayor of New York, and Betsy Jackson, an
African-American slave. Among the first officers of the church was
Richard Varick, an aide to George Washington and former Mayor of New
York City.
Dr. Romeyn was just 28 years old when he
was called to the pastorate of the Cedar Street church, yet he was
considered one of the finest preachers of the day. The son of a Dutch
Reformed minister, Dr. Romeyn was raised in a predominately
Dutch-speaking household. In fact, all the family’s Bible readings were
in Dutch. He attended Union College in Schenectady and received a degree
from Columbia College at the age of 18.
Dr. Romeyn had served a Dutch Reformed
church in Rhinebeck, NY, then the First Presbyterian Church of Albany.
His preaching skills were renowned, and he received an invitation to
preach at the General Assembly of the Presbytery. Two years after coming
to Cedar Street, he was named Moderator of the General Assembly.
Our early outreach
The Church was instrumental in founding such organizations as the New York
Bible Society, The American Bible Society, the Princeton Theological
Society and various interdenominational mission boards. In 1815, the
congregation established the first free schools, which later were
expanded into the New York Public School System. A year later, Cedar
Street Presbyterian participated in the founding of the Presbyterian
Board of Home Missions and, subsequently, the Board of Foreign Missions.
Members of the congregation also helped found The Metropolitan Museum of
Art, the Museum of Natural History, and the Manhattan Eye and Ear
Hospital.
The first manse was located on White Street
in a shady, quiet residential area. Dr. Romeyn would drive his
horse-drawn buggy from there down Broadway on Sunday mornings to conduct
the service. In those days the city allowed the street to be chained off
so the congregation would not be disturbed during worship by street
noises.
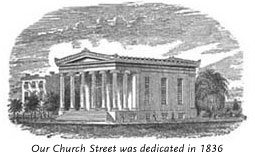 1830s:
A new location for the church 1830s:
A new location for the church
Downtown Manhattan was changing from a residential to a commercial area,
and the city decided to widen Cedar Street around 1830, putting the
church’s future in jeopardy. The congregation sold the land for $75,000
and began looking for a new site for their church. Four lots were
purchased from Trinity Church on the southeast corner of Chambers and
Chapel Streets. However, Chapel Street was part of the City’s
street-widening plan and the congregation was able to void the sale and
buy a lot at Duane and Church Streets. (While there is no historical
evidence that street names played any role in the congregation’s
decision-making process, it does seem to have been divinely inspired.)
A "temple" of marble with a colonnaded
portico was built at Duane and Church, and Rev. Cyrus Mason was its
pastor. He resigned "due to a condition of health" (he stuttered) not
long after the Duane Street Church was dedicated on January 3, 1836. The
new church’s design included twelve pews for a choir. Before the 1830’s,
it was not proper to have the congregation or a choir sing during a
worship service, let alone an organ be played. Today, Fifth Avenue
Presbyterian Church resounds on Sunday mornings to the melodies of joy
that reverberate from the Church.
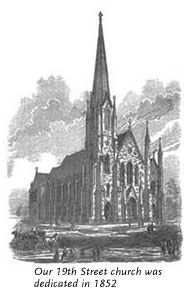 1840s:
Another move is necessary 1840s:
Another move is necessary
The paint barely had time to peel off of the new Duane Street Church when
the newly installed Rev. Dr. James W. Alexander began to lobby in 1844
for another move farther uptown. Stiff opposition caused him to resign
in 1849, but he must have been popular, because the move was made to 19th
Street and Fifth Avenue, where a new church was dedicated in 1852 and the
good Dr. Alexander was recalled.
1860s: A new home and new changes
It was 1867 when women were allowed to vote on church matters. That was
also the year the Rev. Dr. John Hall was recruited as pastor all the way
from Armagh, Northern Ireland. One complimentary newspaper described Dr.
Hall as follows: "He usually wears a gown, and is always reverential,
generally solemn, never in the pulpit humorous."
The design of the new church was similar to
our present edifice, though it didn’t have a suspended ceiling. Already
the roof was being raised by a congregation that loved to sing. Lowell
Mason was the music director. Stores were closed on Sundays in those
days, including the Arnold Constable department store behind the Church.
This was the hub of the Merchants’ Mile (Broadway from 14th
to 23rd
Streets), and there was no question that this Presbyterian church was a
New York City church. It had 200 pews!
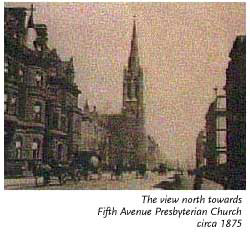 1870s: The
move to 55th Street and Fifth Avenue 1870s: The
move to 55th Street and Fifth Avenue
Soon even this building was insufficient, and big plans were hatched for a
new church at 55th Street and Fifth Avenue. The land was
purchased at the intersection of what were still two dirt roads amidst
mansions like those that still stand along the east side of Central
Park. The cost of the land was $350,000. The new church was dedicated
May 9, 1875, and construction costs were fully paid by 1877.
According to news clips in the archives of
Fifth Avenue Presbyterian Church, The New York Times gave the
opening of the sanctuary rave reviews. The newspaper reflected that many
of the attendees at the first Sunday service, May 9, were not members,
and the expectation was that the attendance would decline. It is
interesting to note that the attendance more than doubled in ten years’
time.
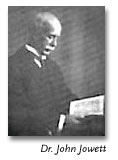 1900s:
The congregation grows 1900s:
The congregation grows
Under the early 1900s ministry of Rev. Dr. John Henry Jowett, originally
from Birmingham, England, it was not uncommon for Fifth Avenue
Presbyterian Church to have to turn away as many as 1,000 would-be
worshippers on any given Sunday. Church membership was at an all-time
high of 2,606 in 1916.
Go to top
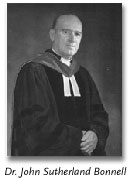 Rev.
Dr. John Bonnell served as pastor from 1935 to 1962 and introduced
pastoral psychology/counseling, a field in which he became recognized as
a leader. His Pastoral Psychiatry, published in 1938, was the
first book on the subject. Dr. Bonnell (1893-1992) was a nationally
renowned author and religious broadcaster on the ABC radio network as
host of the series, "National Vespers, " from 1936 until 1961. In 1956,
he introduced "Dial-a-Prayer," which continues to be a valued ministry
of Fifth Avenue Presbyterian Church today. Dr. Bonnell played a
leadership role in the movement to increase ties between Protestants and
Roman Catholics, and in 1966 he was presented with a silver medal for
ecumenical services by Pope Paul VI during a private audience. He also
served as co-chair of the National Conference of Christians and Jews.
Dr. Bonnell's interfaith interests, as well as his service as a guest
lecturer at Princeton Theological Seminary, helped develop an
international awareness of Fifth Avenue Presbyterian Church. In fact, he
"made the name of Fifth Avenue Presbyterian Church synonymous with human
sympathy, evangelical warmth, and spiritual refreshment," according to
the Rev. Dr. John A. Mackey, President of the Princeton Theological
Seminary, who praised Dr. Bonnell's services in 1943. Rev.
Dr. John Bonnell served as pastor from 1935 to 1962 and introduced
pastoral psychology/counseling, a field in which he became recognized as
a leader. His Pastoral Psychiatry, published in 1938, was the
first book on the subject. Dr. Bonnell (1893-1992) was a nationally
renowned author and religious broadcaster on the ABC radio network as
host of the series, "National Vespers, " from 1936 until 1961. In 1956,
he introduced "Dial-a-Prayer," which continues to be a valued ministry
of Fifth Avenue Presbyterian Church today. Dr. Bonnell played a
leadership role in the movement to increase ties between Protestants and
Roman Catholics, and in 1966 he was presented with a silver medal for
ecumenical services by Pope Paul VI during a private audience. He also
served as co-chair of the National Conference of Christians and Jews.
Dr. Bonnell's interfaith interests, as well as his service as a guest
lecturer at Princeton Theological Seminary, helped develop an
international awareness of Fifth Avenue Presbyterian Church. In fact, he
"made the name of Fifth Avenue Presbyterian Church synonymous with human
sympathy, evangelical warmth, and spiritual refreshment," according to
the Rev. Dr. John A. Mackey, President of the Princeton Theological
Seminary, who praised Dr. Bonnell's services in 1943.
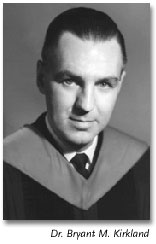 1960s: "You can't go it alone in New York."
1960s: "You can't go it alone in New York."
The Rev. Dr. Bryant Kirkland served as Senior
Pastor from 1962 until 1987. He was named Clergyman of the Year in 1975
by the Religious Heritage of America.
The Shelter for the Homeless, which today remains
open seven days a week, 365 days a year, was begun by Dr. Kirkland,
Minister Emeritus, until his death on April 23, 2000. Dr. Kirkland was
the author of several books, including A Pattern for Faith and
Living in a Zigzag Age.
Dr. Kirkland was succeeded in 1987 by Rev. Dr. Maurice Boyd, who came to
Fifth Avenue Presbyterian Church from the Metropolitan United Church in
London, Ontario. Dr. Boyd's charismatic preaching attracted many
worshippers during his tenure, and it was during his time with the
church that his book, Permit Me Voyage, was published.
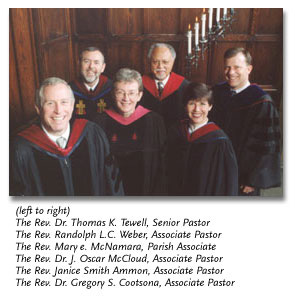 1990s:
Into the new millennium 1990s:
Into the new millennium
Fifth Avenue Presbyterian Church renewed its long relationship with
Princeton Theological Seminary in 1994, when a protégé of Dr.
Kirkland's, Rev. Dr. Thomas K. Tewell, was invited to the church as
Senior Pastor. Dr. Tewell had held that position at the 5,000-member
Memorial Drive Presbyterian Church in Houston, Texas. Under his
leadership, Fifth Avenue Presbyterian Church established the
Center for Christian Studies, which has rapidly grown
into a highly regarded center of religious education. Dr. Tewell and the
pastorate of Fifth Avenue Presbyterian Church today carry on a
two-century heritage of God-inspired preaching and humanitarian outreach
to New York and the world.
|
