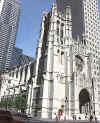 |
New York Architecture Images- Midtown St. Thomas’ Church (Episc) |
|
architect |
Ralph Adams Cram, Goodhue and Ferguson |
|
location |
Fifth Ave. at W53. |
|
date |
1913 |
|
style |
Gothic |
|
construction |
limestone |
|
type |
Church |
|
|
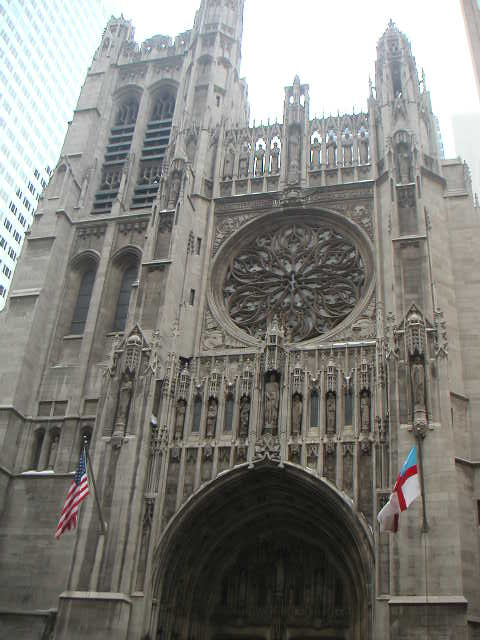 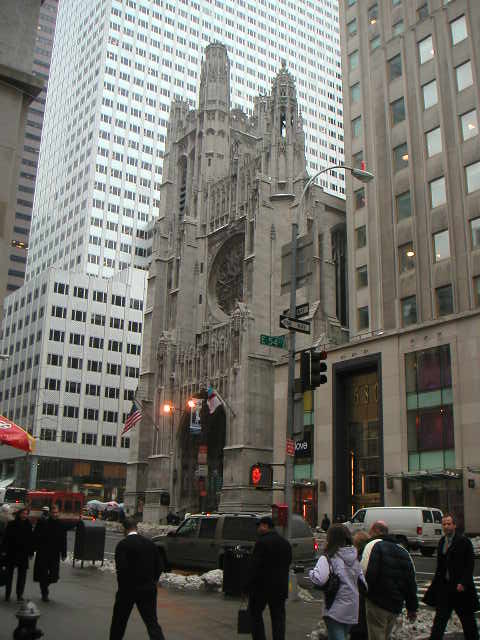 |
|
images |
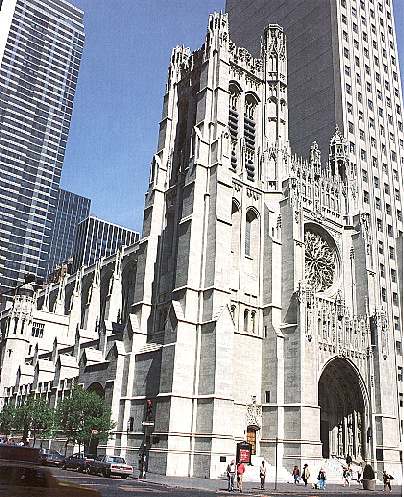 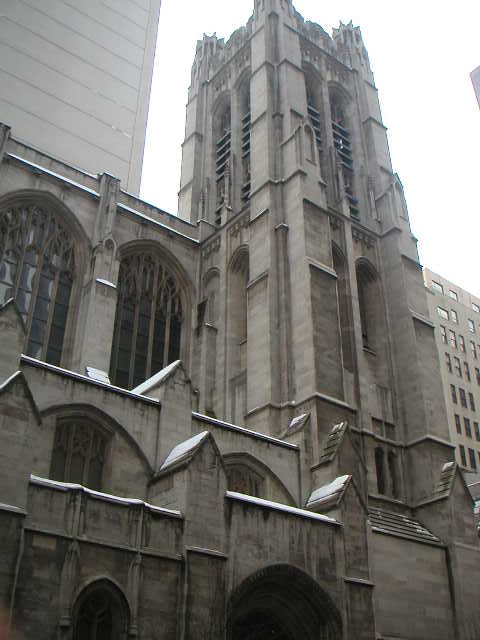 |
|
|
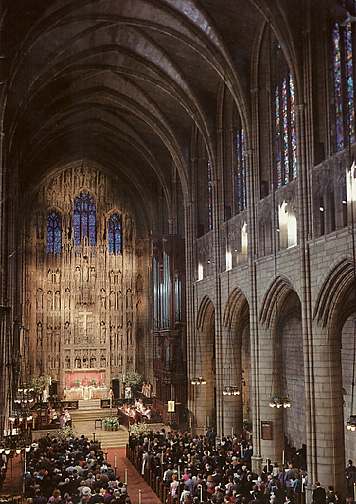 |
|
notes |
Designed by
the distinguished architectural firm of Cram, Goodhue and Ferguson and
completed in 1913, Saint Thomas Church is built in the French High Gothic
style, with stone ornamentation of the later Flamboyant period in the
windows, small arches of the triforium, and stonework surrounding the
statuary in the reredos. The flat wall behind the altar is characteristic of
English cathedrals, and the magnificent reredos, one of the largest in the
world, is strongly suggestive of the single, massive windows that terminate
the naves of many English churches designed in the Perpendicular style.
Except for its length, Saint Thomas is of cathedral proportions, with the nave vault rising 95 feet above the floor. The church is built completely of stone, according to medieval construction principles, using load-bearing rib vaulting without the space-spanning benefits of steel. The size, spacing, and number of columns and arches are precisely what is necessary to support the structure - and give it the unique acoustical properties associated with churches built of the same materials and in the same way during the Middle Ages. Because much of the music presented in concert at Saint Thomas was composed for use in these churches - not in the concert hall - Saint Thomas Church provides an authentic space in which this music can be heard today. Add to the sound the sight of a magnificent Gothic interior and you have an experience that is hard to surpass in New York. |
|
This congregation exists to worship, love and
serve the Lord Jesus Christ. We offer opportunities for worship,
education, fellowship and service which encourage that mission. Founded in 1823, Saint Thomas Church was incorporated in the City of New York on January 9, 1824, by members from three downtown parishes who wanted to establish a church in their own neighborhood on the northern edge of "settled" Manhattan. The first edifice was at Broadway and Houston Streets. The present Saint Thomas Church is actually the fourth building in the remarkable history of a great New York parish. A graceful presence in the midst of busy streets, our church was designed in the French Gothic style. It is not a copy of any other structure, but is, in the words of one of its architects, a building of "rigid honesty" in design, construction and decoration. To appreciate fully the treasure that is Saint Thomas, you may wish to take the guided tour following the eleven o'clock service each Sunday. Bring binoculars and look closely at the stained-glass windows in the clerestory. You may also want to avail yourself of the pamphlet on the architecture of the church which can be found in the narthex. The Saint Thomas Choir is considered by many to be the outstanding choral ensemble of the Anglican musical tradition in the United States. This choir of men and boys sings at the principal worship services of the church and also offers a full concert series each year. The men of the choir are professional singers; the boys attend the Saint Thomas Choir School. In recent years the Choir has sung in England, Ireland, Canada, Washington, D.C., and Florida and has produced a number of recordings. |
|
|
This is the fourth St Thomas church, and the
second on this 5th Avenue site. The previous church by Richard Upjohn opened in 1870 and was destroyed by fire in 1905. The new church is to the designs of R.A.Cram and B.G.Goodhue and was built 1911-13. The church is generally described as being in the French Gothic style, yet in my view, apart from the west (actual east) front, it is closest to the English Perpendicular and in particular the way Edwardian architecture in Britain moved towards a modernised Arts & Crafts version of Perpendicular. The nave is wide, eight bays long with passage aisles, from floor to vault apex is 95ft. To the west is the narthex bay with entrance below the gallery and organ above; higher still the west rose window 25ft in diameter with Flamboyant tracery. On the north side an outer chapel, treated like a low nave with four-bayed arcades and narrower east sanctuary. The east two bays of the nave serve as the choir and there is a slightly lower and narrower sanctuary, its east wall filled by a magnificent reredos with three stepped openings near the top for windows. Lee Lawrie and B.G.Goodhue designed it, incorporating in it a replica of the original much smaller altarpiece destroyed in 1905. The choir stalls are later, given as a World War One memorial and among the carvings are a radio and a telephone. |
|
Special thanks to
www.churchcrawler.co.uk
(British and international church architecture site) for generous
permission to use images and info.
|
|
|
links |
http://www.saintthomaschurch.org/Building.html |