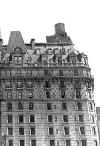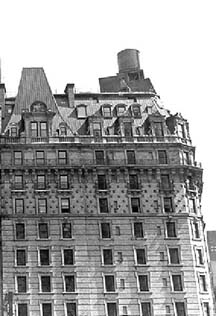 |
New York
Architecture Images- Midtown Hotel Martinique Landmark |
|
architect |
Henry J Hardenbergh |
|
location |
53 West 32nd at Broadway. |
|
date |
1897-98, 1901-03, 1909-11 |
|
style |
Beaux-Arts Renaissance Revival |
|
construction |
|
|
type |
Hotel |
|
|
|
|
images |
 |
|
|
|
|
notes |
The Hotel
Martinique, a major work of the prominent designer Henry J. Hardenbergh, was
constructed in three phases, in 1897-98, 1901-03, and 1909- 11. Developer
William R. H. Martin, who had invested heavily in real estate in this area
of the city, built and expanded the hotel in response to the growth of
entertainment, shopping, and transportation activities in this busy midtown
section. Martin hired the distinguished architect Henry J. Hardenbergh, who
had acquired a reputation for his luxury hotel designs, including the
original Waldorf and Astoria Hotels, as well as the Plaza. In his hotel and
apartment house designs, Hardenbergh created picturesque compositions based
on Beaux-Arts precedents, giving special care to interior planning and
appointments. For the sixteen-story, French Renaissance- inspired style
Hotel Martinique, the architect capitalized on the openness made possible by
Greeley Square, to show off the building's boldly-scaled mansard roof, with
its towers, and ornate dormers. The glazed brick, terra cotta, and
limestone- clad structure also features rusticated stonework, balconies and
prominent cartouches on all three of its main facades: Broadway, 32nd Street
and 33rd Street. Despite having been created in three sections, the building
maintains a harmonious street presence on all three facades.
Special thanks to www.nyc.gov |