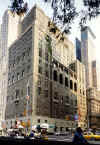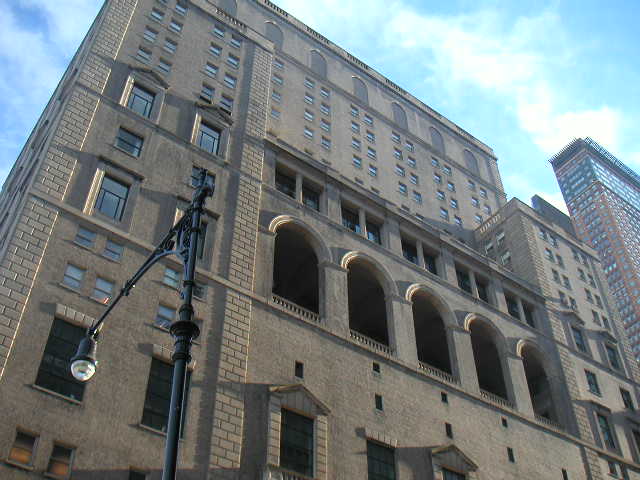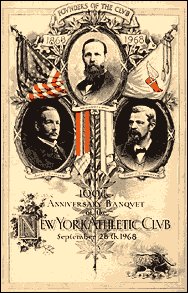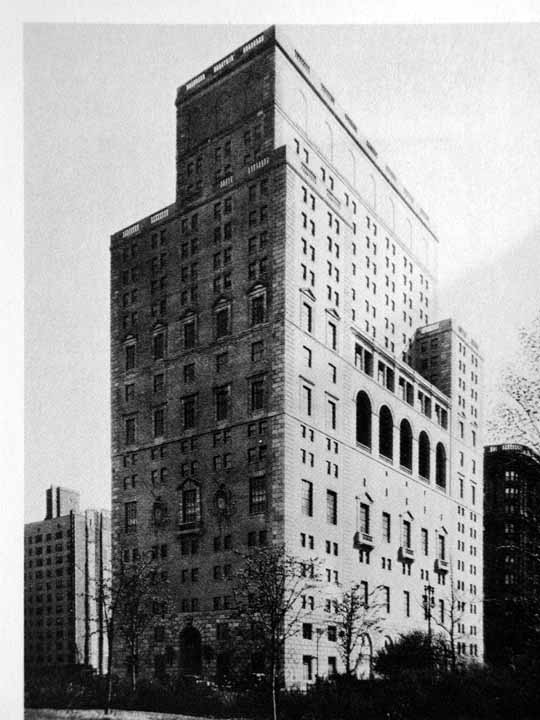|
The New York
Athletic Club was founded in 1868 by Henry Buermeyer, John Babcock and
William Curtis. All were accomplished athletes with a singular
commitment to the growth and development of amateur sport in the United
States. Furthermore, they possessed the foresight to realize that the
time was right to introduce some organization - and uniformity of
measurement - into sporting endeavors across the country, if not around
the world. So, on September 8th of that year, Buermeyer, Curtis and
Babcock, with 11 other similarly inclined sportsmen, gathered in a
Manhattan tavern known as the Knickerbocker Cottage for the first
meeting of what would become the NYAC. Though all were men of vision,
none could have foreseen the impact their club would have on the world
of amateur and Olympic sport.
-It is impossible to detail the entire accomplishments - both sporting and
commercial - of the New York Athletic Club and its members. Suffice it
to say that the Club holds a unique place in the sporting pantheon, a
position it bolsters with each passing year.
-Thirty five NYAC athletes competed at the 2000 Olympic Games in Sydney,
Australia. These athletes continued a tradition that began over 130
years ago, a tradition illustrating all that can be accomplished by
individuals of ability, vision and commitment, individuals who comprise
the cornerstone of the New York Athletic Club.
-Prior to the 2000 Games, NYAC members had won 115 Olympic gold medals, 40
silver medals and 47 bronze medals, more than all but four nations.
-NYAC members have included some of the most celebrated names from the
sporting world and beyond, George M. Cohan, Robert Ripley and Al Oerter
among them.
-The sport of competitive fencing was introduced to the United States by
members of the NYAC.
-The first squash courts in the USA were built at the NYAC and opened in
1903.
-The NYAC staged the first indoor track meet in the USA and the first ever
USA outdoor track and field championships in the United States.
-The NYAC built the USA's first running track constructed of cinders, at
the time an innovative, super-fast surface.
-The NYAC introduced the first "velocipede" or bicycle race to America in
1868.
|
"The athletic facilities were gather together in the building's lower
floors, so that the ninth floor was the principal social floor with a
lounge and library. The private dining rooms were on the tenth floor,
and the grand...dining rooms seating 500 persons in all were on the
eleventh floor, where a large loggia was provided for summertime dining.
The location of the open-air loggia on the west side of the building
facing Seventh Avenue was unexpected, given the opportunity to face
Central Park across Fifty-ninth Street, but the greater extent of
Seventh Avenue frontage permitted a larger outdoor space. while the
detailin gof the limestone-clad Renaissance facades was not particularly
elaborate, the building was well massed, culminating in a stubby tower
in which two open and two closed handball courts wee located around a
42-by-62-foot solarium lit through quartz glass windows that opened to
all compass points."
Robert A. M. Stern, Gregory Gilmartin and Thomas Mellins, "New York 1930,
Architecture and Urbanism Between the Two World Wars," Rizzoli
International Publications, Inc., 1987.
Elizabeth Hawes, "New York, New York, How The
Apartment House Transformed The Life of The City (1869-1930)," An Owl
Book, Henry Holt and Company, New York 1993," provides the following
commentary about the "Spanish Flats, designed by Hubert, Pirsson &
Company, which had previously occupied the site.
"The same year the Chelsea opened [1883], the half-completed Central Park
Apartments was already being proclaimed the most elegant apartment house
in New York, the largest apartment house in the world, and the most
important building project ever undertaken, in terms of its novelty,
magnitude and cost. Designed by Hubert and Pirsson but also called the
Navarro, or Spanish Flats, in reference to its building, José F. de
Navarro, it occupied a half-block between Sixth and Seventh Avenues,
from 58th to 59th Street. It stood eight stories tall, towers, gables,
and turrets notwithstanding, and rising above the trees of the park, it
looked like a fortress, or a whole Moorish kingdom. The Navarro was a
single mass divided into eight separate apartment houses, which were
arranged around a central courtyard and connected internally only on the
first floor. Each house had a separate name and address - Navarro named
them the Barcelona, the Salamanca, the Cordova, the Tolosa, the Grenada,
the Valencia, the Madrid, and the Lisbon, after his favorite places -
and each was distinguishable by an entrance of triple arches. Inside,
each held twelve apartments of extraordinary dimensions. The largest
provided a drawing room (23 by 29 feet), a reception room (14 by 29),
dining room (20 by 23), kitchen (18 by 20) with several roomy pantries,
six bedrooms ranging from 22 by 24 to 14 by 18, three baths with tubs,
and three rooms for servants. It was munificent space, distinctly more
generous than an entire three-story house. There were not ten houses in
New York with such facilities for entertainments or occasions or
ceremony, where public rooms opened onto one another, like the French
nobleman's enfilade, and included a covered balcony that could be
converted into a formal conservatory when necessary. The general design
of the Navarro was even more impressive. Its suites were not only
lavishly decorated but also ingeniously arranged into simplexes,
duplexes, and triplexes (the first in the city), which were stacked up,
in an interlocking scheme similar to Hubert's mezzanine plan, to occupy
two stories in the front of the building and three in the rear. The
taller and grander rooms on the main floor were set before the park
vista, and the kitchen and bedrooms overlooked the interior courtyard,
where there was quiet and an abundance of light and air. The courtyard
of the Navarro was vast, 40 by 300 feet, a luxuriant space filled with
trees, flowers and fountains. To ensure the flow of resh air there, and
to harness the breezes that swept off the river and down across the
park, Hubert had also incorporated open archways into his bulding,
perforating its mass every second story between each of the eight
sections with passageway that was loggialike, and decorative, as well as
utilitarian. Beneath the courtyard another subterranean courtyard,
accessible by means of a vehicular tunnel leading directly from the
street, allowed carts and wagons to deliver their supplies and
provisions and to remove garbage and ashes in a manner that was
inaudible and invisible to tenants. It was the most original feture of
Hubert's technical design, which also included an apparatus to create
steam heat, a generator for electricity (electricity was as yet an
independent and expensive proposition in the city and therore a luxury
item in housing), and an artesia well to supply private water to the
building. Ironically the Navarro was ill fated as a cooperative. As
critics were extolling Hubert as an extraordinary architect of
apartments, famous for 'striking a mean between profusion and
parsimony,' the bank was foreclosing on his mortgage. It took over and
completed the project as a complex of rental buildings, for only half of
it was finished and functioning as a cooperative by 1885. Hubert's
'parsimony' was misplaced in this venture; his downfall wa a scheme by
which he had planned to lease the land, temporarily to the building
owners in order to limit their cash investments, an idea that was
untenable in the face of construction costs that ranked as high as those
for St. Patrick's Cathedral and the Plaza Hotel."
|



