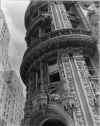 |
New York
Architecture Images- Midtown Alwyn Court |
|
architect |
Harde & Short |
|
location |
180 W58, at Seventh Ave. |
|
date |
1909 |
|
style |
Historicist Skyscrapers |
|
construction |
terracotta |
|
type |
Apartment Building |
|
|
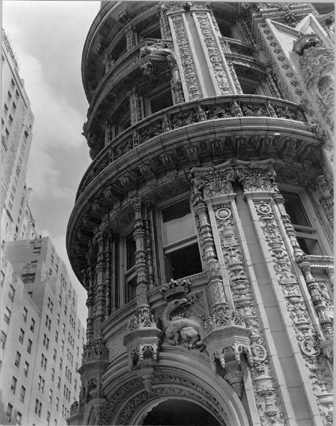 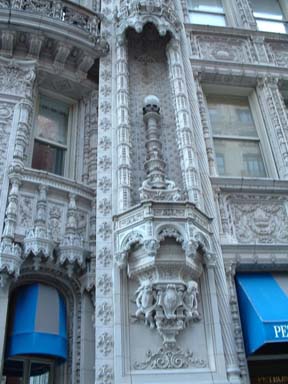 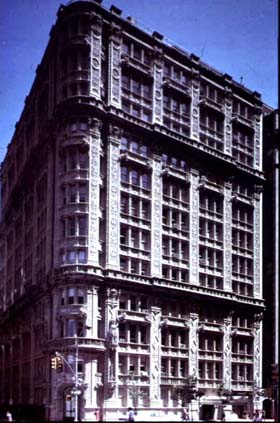 |
|
images |
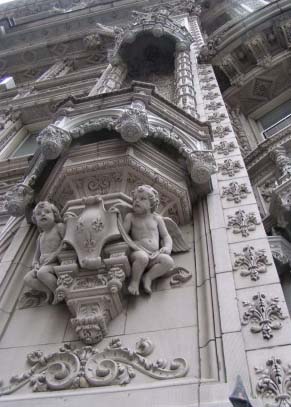 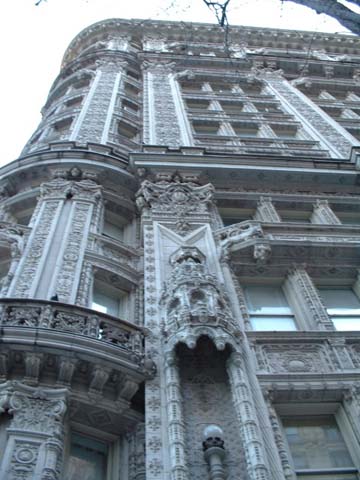 |
|
|
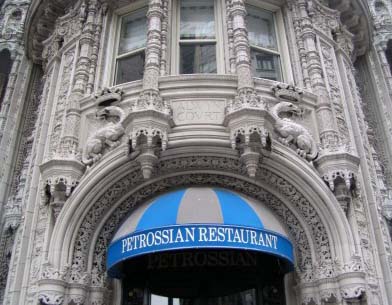 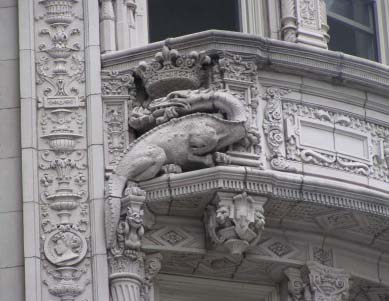 |
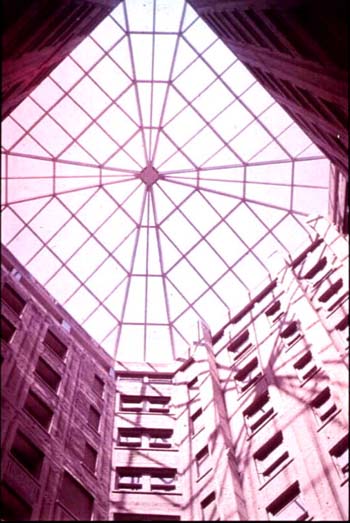  |
|
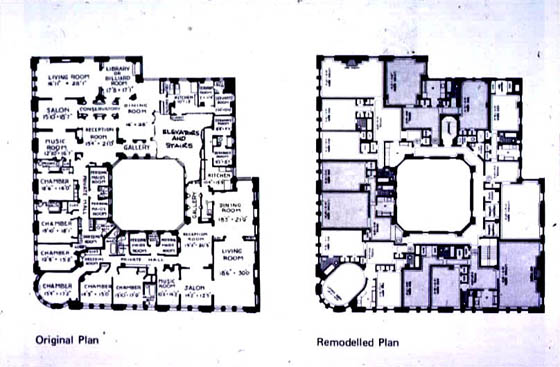 |
|
|
notes |
The Alwyn
Court Apartments (180W 58th St), built in 1909. The ground floor was altered and lost its cornice in the process, but the rest of the building is intact. The façade follows the style of François I, whose reign saw the building of some of the finest Loire Valley chateaux, and whose symbol, a crowned salamander, can be seen above the entrance to the building at 58th St. Residents can enjoy the visual delights of the interior courtyard, which features a dazzling display of the illusionist skills of artist Richard Haas, in which plain walls are transformed into "carved" stonework. By the turn of the century, the apartment
house had begun to lose some of the stigmas attached to it. As the
age of the great Manhattan mansion ended, the age of the great apartment
house began. When built in 1908, Alwyn Court, a block south of Central Park at the corner of West 58th Street and Seventh Avenue, was "the last word in multi-family house luxury." (New York Times, June 12, 1938). Its apartments ranged from 12 to 34 rooms, including music conservatories, billiard rooms, and wine cellars, accommodating the sumptuous home entertaining that was the vogue of the day. With the rise of public dining and entertainment after World War I, wealthy families lost interest in maintaining such large living quarters. When the last apartment was vacated in 1936, Alwyn Court underwent a major renovation, and its huge suites were transformed into 75 three-, four-, and five-room apartments. |