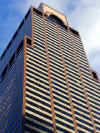 |
New York
Architecture Images- Midtown Equitable Center |
|
architect |
Edward Larrabee Barnes |
|
location |
787 Seventh Ave., bet. W51 & W52. |
|
date |
1986 |
|
style |
Post-Modernism |
|
construction |
752 ft (229 m), 54 floors |
|
type |
Office Building |
|
|
|
|
images |
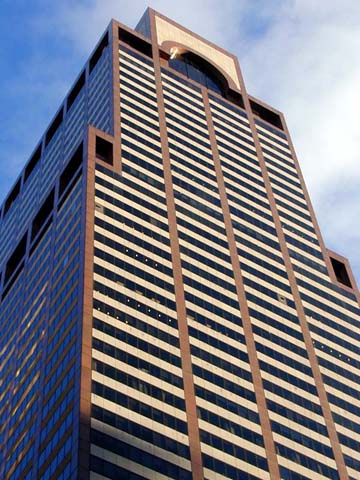 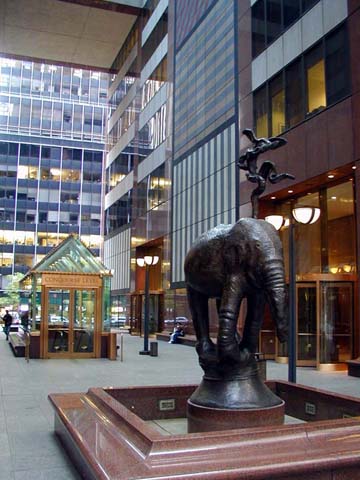 |
|
|
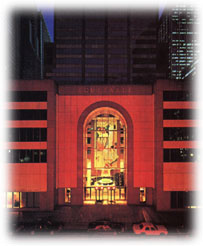 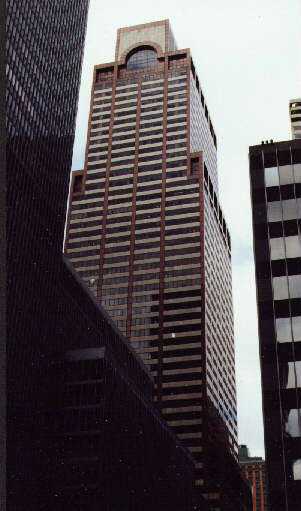 |
|
The facade of this 54-storey building consists of
alternating bands of windows and limestone, interrupted by piers of
brown granite. The tower rises to the height of 228.5 m through two
setbacks, indicated by recessed bays on the north and south facades. The
plain limestone top with its vertical granite striping forms the last
setback and features an arched Romanesque window on both ends -- this
houses the Equitable boardroom. Included within the 142,660 m² state-of-art building is a 100-seat auditorium, a fitness club and several restaurants as an effort to attract tenants to this then professionally unfashionable part of Midtown. Similarly, the building was connected to the extensive Rockfeller Center underground concourse, and a renovation was undertaken in the eastern Equitable building on the Sixth Avenue side. On the ground floor there is a through-block galleria as well as the Equitable (now AXA) Gallery for art exhibitions. |
|