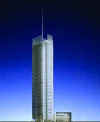 |
New York Architecture Images- Midtown The New York Times Building |
|||||||||||||||||||||||||||||
|
architect |
Renzo Piano, Fox & Fowle Architects | |||||||||||||||||||||||||||||
|
location |
Eighth Avenue between Fortieth and Forty-first Streets. | |||||||||||||||||||||||||||||
|
date |
2004 | |||||||||||||||||||||||||||||
|
style |
Late Modern (International Style III)
“Mr. Piano’s building is rooted in a more comforting time: the era of corporate Modernism that reached its apogee in New York in the 1950s and 60s. If he has gently updated that ethos for the Internet age, the building is still more a paean to the past than to the future.” |
|||||||||||||||||||||||||||||
|
construction |
The facades of the tower are a combination of
glass curtain walls and a ceramic tube screen. Daver Steels tie bars, M100
to M56 provide bracing to each corner of the building. Daver Steels secured this project by providing both an economic and practical solutions to the tensioning of this structure. In total Daver Steels supplied 280 tonnes of tie bars direct from the UK. All tie bars were supplied with a 2 coat paint system and shipped fully assembled. |
|||||||||||||||||||||||||||||
|
type |
Office Building | |||||||||||||||||||||||||||||
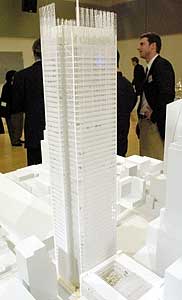 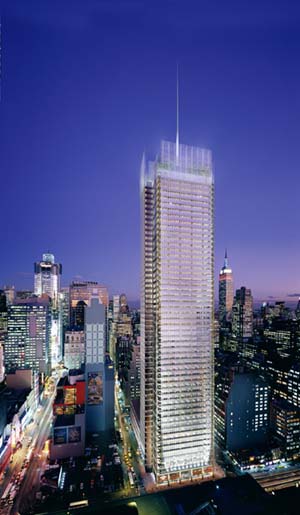 |
||||||||||||||||||||||||||||||
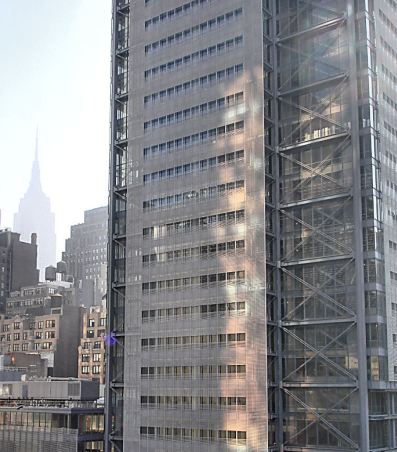 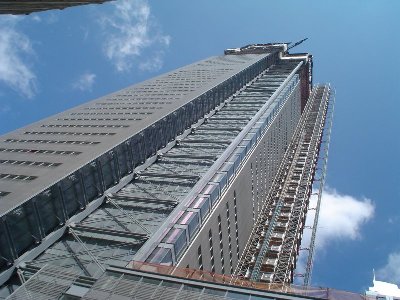 |
||||||||||||||||||||||||||||||
| The final built result doesn't quite look like the renderings.... | ||||||||||||||||||||||||||||||
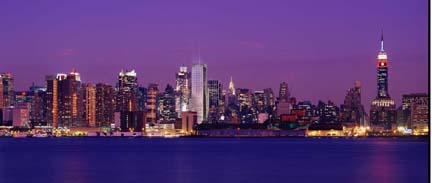  |
||||||||||||||||||||||||||||||
 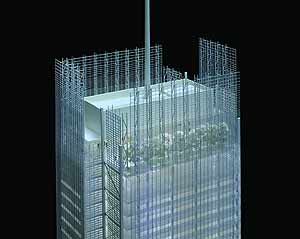 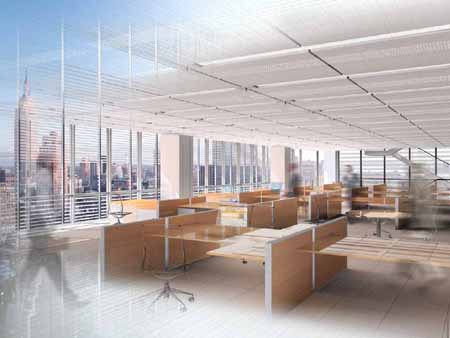 |
||||||||||||||||||||||||||||||
|
Image credit: The New York Times Company / Forest City Ratner Companies / Renzo Piano Building Workshop / Fox & Fowle Architects |
||||||||||||||||||||||||||||||
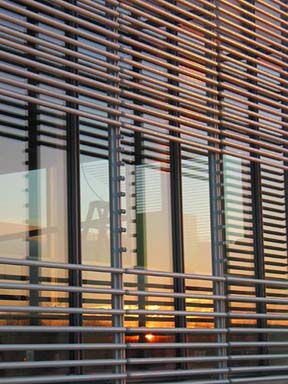 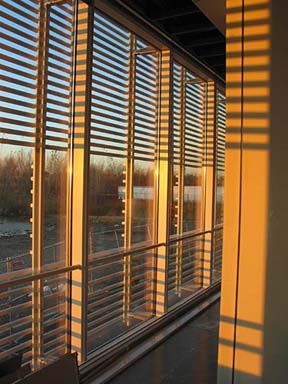 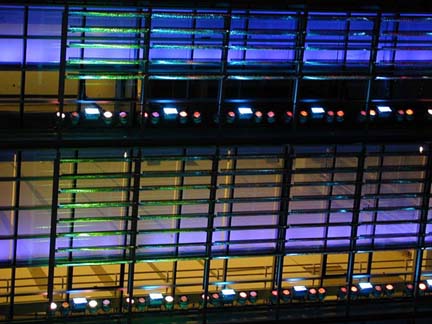 |
||||||||||||||||||||||||||||||
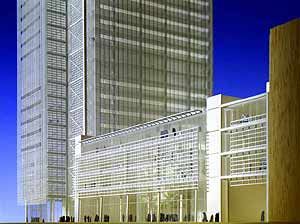 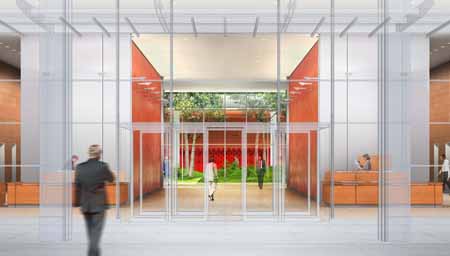 |
||||||||||||||||||||||||||||||
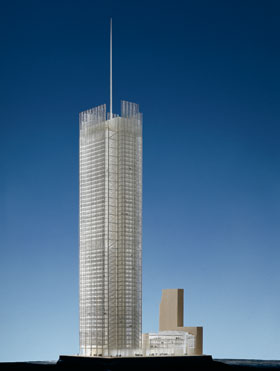 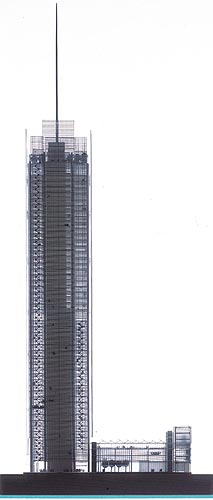 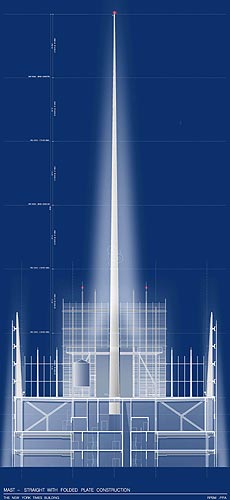 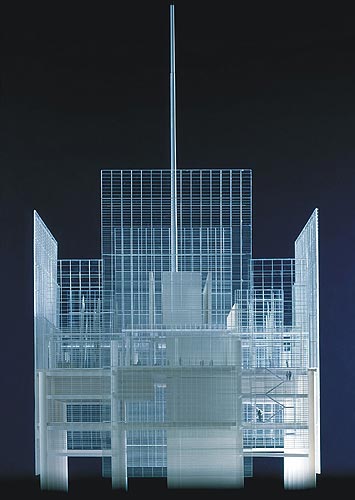 |
||||||||||||||||||||||||||||||
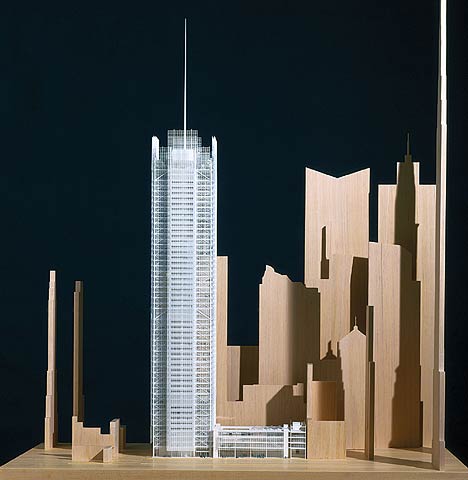 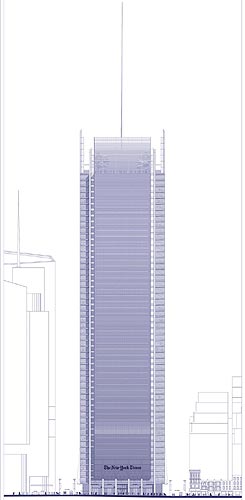 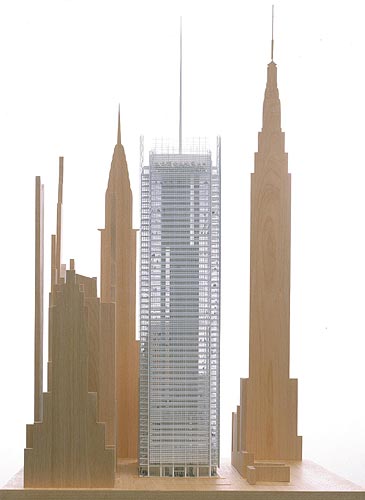 |
||||||||||||||||||||||||||||||
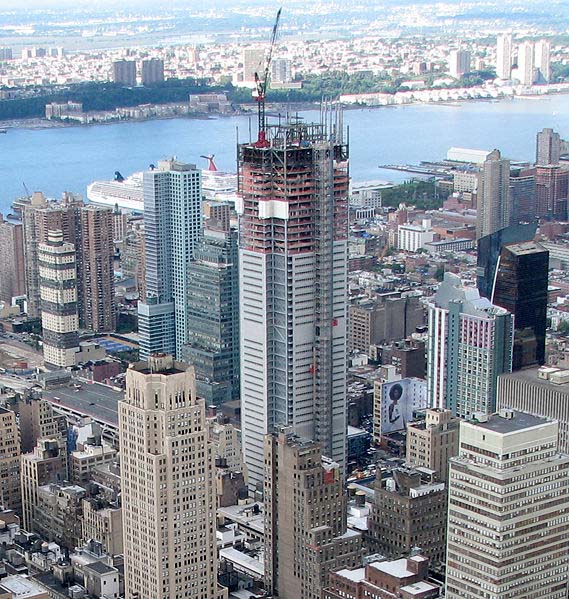 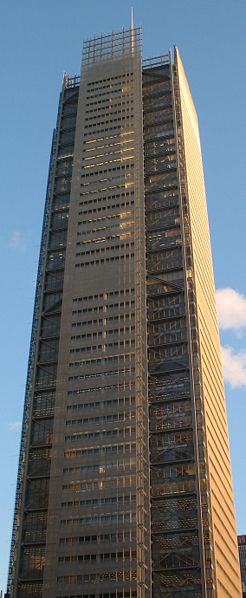 |
||||||||||||||||||||||||||||||
| The building under construction in September 2006. | ||||||||||||||||||||||||||||||
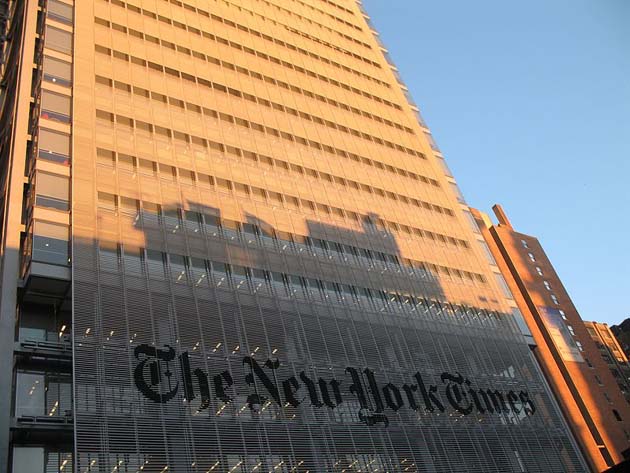 |
||||||||||||||||||||||||||||||
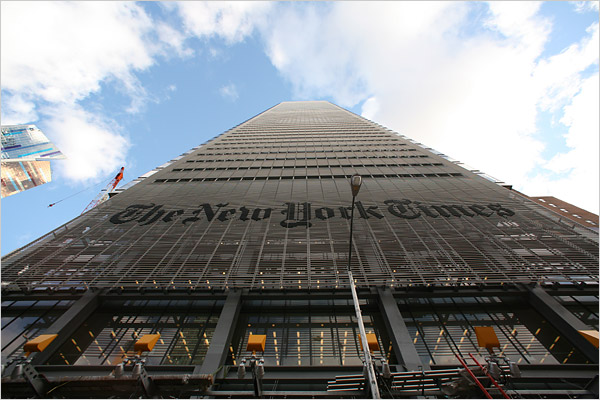 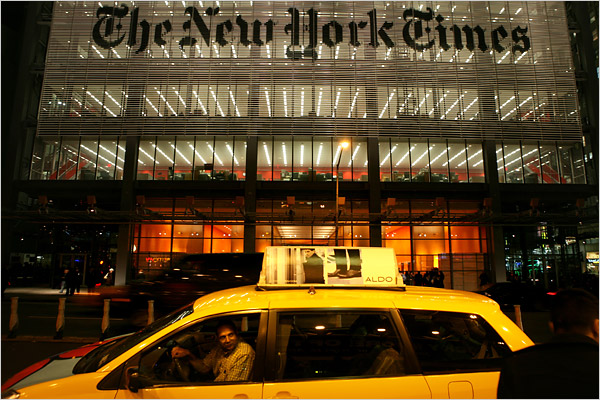 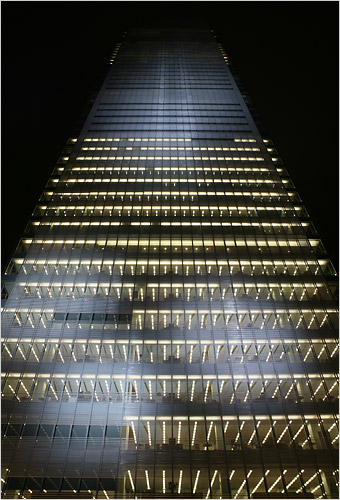 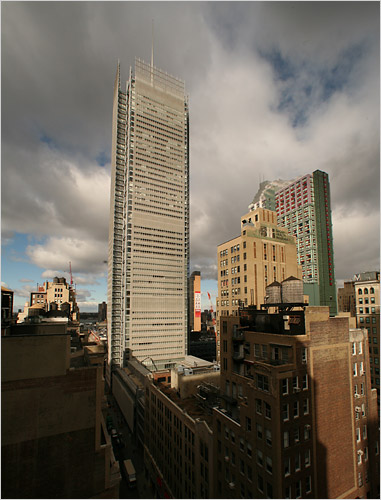 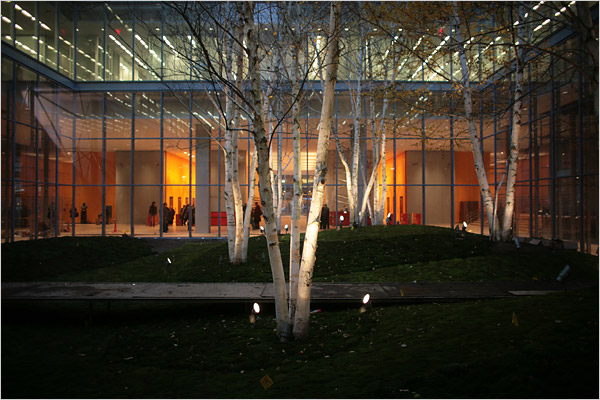 |
||||||||||||||||||||||||||||||
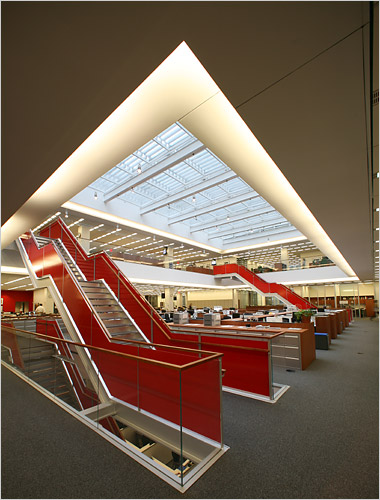  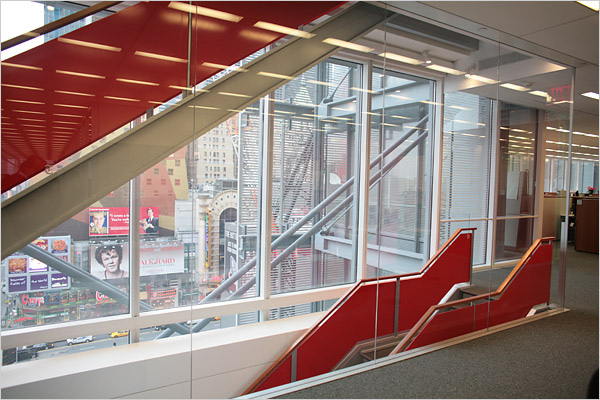 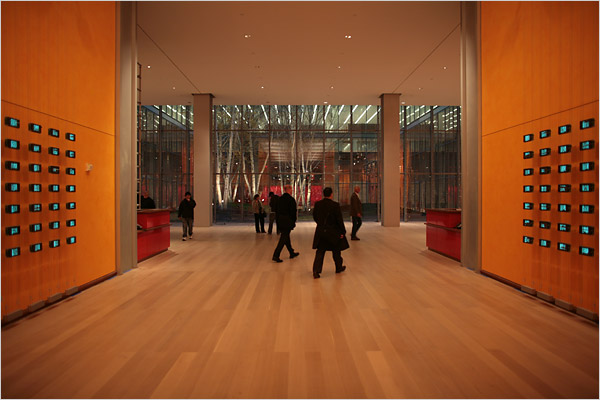 |
||||||||||||||||||||||||||||||
|
||||||||||||||||||||||||||||||
|
Groundbreaking: Early 2003 Occupancy by The New York Times Company: Summer 2005 Tenant occupancy: Winter 2006 Government Team State of New York: The 42nd Street Development Project A subsidiary of the Empire State Development Corporation State Architectural Consultant: Robert A.M. Stern Architects Development Team: Architects: The Renzo Piano Building Workshop Fox & Fowle Architects, PC Structural Engineers: Thornton-Tomasetti Engineers Mechanical Engineers: Flack & Kurtz, Inc. Vertical Transportation Engineer: Jenkins & Huntington, Inc. Subsurface Investigation: Muesser Rutledge Consulting Engineers Landscape Architect: H.M. White Site Architects Lighting Designer: OVI (Office for Visual Interaction) Acoustical Consultant: Cerami & Associates Preconstruction Advisor: AMEC Corporation For The New York Times Company: Real Estate Advisors: Insignia/ESG Development Consultant: The Clarett Group Owner's Representative/Interiors: Gardiner & Theobald Interior Architect: Gensler Associates http://www.arcspace.com/architects/piano/NYT/index_a.htm |
||||||||||||||||||||||||||||||
|
The New York Times Building is a skyscraper on the west side of Midtown
Manhattan that was completed in 2007. Its chief tenant is The New York
Times Company, publisher of the The New York Times, The Boston Globe,
the International Herald Tribune, as well as other regional papers.
Construction was a joint venture of The Times Company, Forest City
Ratner Companies - the Cleveland-based real estate firm constructing
redeveloping the Brooklyn Atlantic rail yards, and ING Real Estate. Background The project was announced on December 13, 2001, entailing the erection of a 52-story tower on the east side of Eighth Avenue between 40th and 41st Street across from the Port Authority of New York & New Jersey Bus Terminal. The project was announced shortly after the Hearst Corporation was given approval to construct a tower over their landmark six-story headquarters along the west side of Eighth Avenue, between 56th and 57th Streets. In conjunction with the Hearst Tower, the site selection represents the further westward expansion of Midtown along Eighth Avenue; a corridor that had seen no construction following the completion in 1989 of One Worldwide Plaza. In addition, the new location keeps the paper in the Times Square area, which was named after the paper following its move to 42nd Street in 1904. The Times Company had most recently been located at 229 West 43rd Street. The site for the building was obtained by the Empire State Development Corporation through eminent domain. With a mandate to acquire and redevelop blighted properties in Times Square, ten existing buildings were condemned by the EDC and purchased from owners who in some cases did not want to sell, asserting that the area was no longer blighted (thanks in part to the earlier efforts of the EDC). The EDC though prevailed in the courts. Once the 80,000 square-foot site was assembled, it was leased to the New York Times Company and Forest City Ratner for $85.6 million over 99 years (considerably below market value). Additionally, the New York Times Company received $26.1 million in tax breaks. Design The building under construction in September 2006.The tower was designed by Renzo Piano Building Workshop and FXFOWLE Architects, with Gensler providing interior design. The tower rises 748 feet (228 m) from the street to its roof, with the exterior curtain wall extending 92 feet higher to 840 feet (256 m), and a mast rising to 1,046 feet (319 m). The building is currently tied with the Chrysler Building as the second tallest building in New York and the 6th tallest in the United States. The steel-framed building, cruciform in plan, utilizes a screen of 1-5/8" (41.3mm) ceramic rods mounted on the exterior of the glass curtain wall on the east, west and south facades. The rod spacing increases from the base to the top, providing greater transparency as the building rises. The steel framing and bracing is exposed at the four corner "notches" of the building.[3] Sustainability The building is promoted as a "Green" structure, though it is not LEED certified. The design incorporates many features for increased energy efficiency. The curtain wall, fully glazed with low-e glass, maximizes natural light within the building while the ceramic-rod screen helps block direct sunlight and reduce cooling loads. Mechanized shades controlled by sensors reduce glare, while more than 18,000 individually-dimmable fluorescent fixtures supplement natural light, providing a real energy savings of 30 percent.[4][5] A natural gas co-generation plant provides 40 percent of the electrical power to the New York Times space within the building, with the waste heat used for heating and cooling. Floors occupied by the New York Times utilize a raised floor system which allows for underfloor air distribution, which requires less cooling than a conventional ducted system. The building also incorporated free-air cooling, bringing in outside air when it is cooler than the interior space, which saves additional energy.[4] The story of the tower's construction is showcased at the Liberty Science Center's exhibition "Skyscraper! Achievement and Impact". Tenants The New York Times Company owns about 800,000 square feet (74,300 square meters) on the second through the 27th floors. Forest City Ratner owns about 700,000 square feet (65,032 square meters) on floors 29 through 52, as well as 21,000 square feet (1,951 square meters) of street-level retail space. The lobby and floors 28 and 51 are jointly owned. Four law firms have their offices in the building: Covington & Burling LLP; Osler, Hoskin & Harcourt LLP (36th floor); Pepper Hamilton LLP (37th floor); and Seyfarth Shaw LLP (31st-33rd floors).[4] In 2008, the law firm of Goodwin Procter LLP will move into the building (leasing floors 23-27 from the New York Times and floors 29-30 from FCRC). Other office tenants include: Barclays Center/New Jersey Nets, JAMS, Legg Mason, Markit Group Limited, The Resolution Experts, Samoo Architecture P.C., and SJP Properties. Retail tenants include: Inakaya, Dean & Deluca, and MUJI. |
||||||||||||||||||||||||||||||
|
The statement: Each architecture tells a story, and the story this building proposes is one of lightness and transparency. While designing a tower fulfils the greatest challenge in the upward reach, it also contributes a presence in the skyline that is both vibrant and changing with the winds. The 52-storey building’s basic shape is simple, primary, similarly to the Manhattan grid. It is slender, does not use mirrored or tinted glass which render towers mysterious and hermetic subjects. On the contrary, the use of clear glass combined with a pattern of thin ceramic cylinders placed on a steel framework, positioned one to two feet in front of the glass, from bottom to top. This curtain wall will permit a high degree of energy efficiency in heating and cooling the building, and will make it get a different color, according to the atmosphere: bluish after the rain, shimmering red at sunset. For vertical circulation, in addition to 28 elevators, people will use stairs located on the side facades, whose flow will be visible from outside. This is only appropriate, as it is from the street itself that the newspaper metaphorically gathers its inspiration. Another notable feature is that the lobby of the building is very open, transparent and permeable. At ground level, a large internal garden will be accessible to all, visible from the street, thereby creating multiple transparencies throughout the block from 40th to 41st streets. The lobby will also include a semi-public auditorium, restaurants and shops at that level, in its desire to participate in the street’s everyday life. The idea to install a roof garden, which is in consideration, would be the opposite of that on the ground floor. While the ground level of the building engages the street and its daily rites, the roof garden would be a place of silence and contemplation. The meeting rooms at this level would give an enjoyable panorama of New York City through a glass and ceramic screen, that would shelter the garden from the winds. The New York Times is a news factory, the newsroom (located in the “podium”, the base of the tower) being the real machine plant for the entire system. It will occupy the 2nd, 3rd and 4th floors, overlooking the surrounding streets like a magic lantern, continually lit and constantly active. On all other floors, work conditions have guided our design: transparency, flexibility, ease of movement between floors, while privileging the sense of community and guaranteeing privacy. The tower would reach a height of 748 feet, and a mast on the roof would bring it up to 1,140 feet. ------------------- SPIFFING UP THE GRAY LADY Issue of 2002-01-07 Posted 2001-12-31 Before last month, you could believe that the Times was never going to go through with it. Yes, the paper had sponsored a major architectural competition a year and a half ago for its new headquarters, on Eighth Avenue, but the design it selected—a shimmering tower of transparent glass by Renzo Piano—was the last thing you would expect to be built by a conservative corporation, let alone the one that publishes America's most serious newspaper. This was a skyscraper for Gianni Agnelli, maybe, but not for Arthur Sulzberger. But, then again, the Arthur Sulzberger who is in charge of the Times today is not the Arthur Sulzberger who was in charge of the paper a generation ago, when it redid its newsroom with fake-wood Formica furniture and orange carpeting. Arthur Sulzberger, Jr., who took over as chairman of the New York Times Company in 1997, has an eye for design, and he saw the disjunction between the way the Times has regarded its own surroundings and the way the paper's critics preach the virtues of great architecture for other people. Still, even if Sulzberger was behind Piano's unusual skyscraper, he and his colleagues had to figure out how to get the design approved by the city and state agencies that oversee the Forty-second Street development project, and convince the paper's partner, the real-estate developer Forest City Ratner, that the fifty-two-story tower would attract tenants for the upper floors. After September 11th, when almost every corporation became architecture-phobic, the Times would have had an easy excuse to fold up its glass tent, send Piano back home to Genoa, and build something ordinary, or nothing at all. What nobody expected was the splashiest announcement of a new skyscraper since Donald Trump gave us Trump World Tower. The Times building is the biggest project to be unveiled in New York since the destruction of the World Trade Center, and it would have drawn plenty of attention even if it had been just another corporate box. When the Times held a press conference to reveal the final plan for the building, which Piano designed in association with the New York firm Fox & Fowle, Governor George Pataki showed up to hail it as "creative and brilliant," and Bruce Ratner, the president of Forest City Ratner, repeatedly referred to the tower as "really pretty." The true sign that the Times had got religion about architecture was the way Renzo Piano, and not one of the Times executives or public officials who were present, turned out to be the star of the show. Piano, who has a gray beard and never seems entirely comfortable in a business suit, speaks with a mellifluous Italian accent. Even though he was trained as an engineer, he is probably better than any architect at convincing people that buildings are not just objects of shelter but exercises in poetry. For fifteen minutes, he held his audience rapt as he explained the rationale of the building, which is to be a slender tower of transparent glass, sheathed in a webbing of white ceramic rods that will form a protective sunscreen. "For no reason, I prefer things that are light," Piano said, sauntering back and forth beside a set of renderings and floor plans, on easels, and a six-foot-high model of the building. "An architect fights all his life against gravity—this is our destiny, a building that is light and transparent and vibrant. It is like it is breathing, and it keeps changing. . . . Architecture is, of course, about making buildings, but it is also about telling stories, and the story I hope this building tells is not about arrogance and power. I hope this building will tell a story about transparency and lightness." The outer mesh of ceramic will give the tower a soft texture and make it appear almost like mist against the sky. Piano said the rods would look like lace, and at one point he spoke of his desire to juxtapose "the 'precarity' of the lace and the strength of the steel." He thought for a moment, and then turned to Michael Golden, the Times company's vice-chairman, and said, "Don't worry, Mike. The lace won't really be precarious." Piano had to make some adjustments to his earlier design in order to both survive the city's ruthless approval process and convince the Times and the developer of its practicality. The original tower was to have been cantilevered over an open piazza, but it will now rise directly up from Eighth Avenue, and behind it there will be a low wing, wrapped around a garden, containing the Times' newsroom. And Piano has come up with a new top: another garden with full-size trees and a three-hundred-foot-high central mast, which will sway slightly in the wind. "Renzo absolutely demanded the garden and the mast," Bruce Fowle, one of the architects, said. "The mast has no function—it is kinetic sculpture. Renzo says it gives you something to love." — Paul Goldberger ------------- Construction Financing Lines Up for NYT Tower GlobeSt.com EXCLUSIVE: Construction Financing Lines Up for NYT Tower By Barbara Jarvie Last updated: January 3, 2005 07:38am http://www.globest.com/news/191_191...k/129986-1.html NEW YORK CITY-Total construction loan financing in the amount of $322.5 million has been put in place for the development of the 1.7-million-sf New York Times Co. building at 620 Eighth Ave. Just before the year end, Hypo Real Estate Capital Corp., the New York-based subsidiary of Hypo Real Estate Bank International, closed on a $52.5-million participation loan for the project, which is a joint venture of the New York Times Co., Forest City Ratner Cos. and ING Real Estate. Forest City president and CEO Bruce Ratner previously said he expects there will be a 35-month construction process. In a deal valued at $175 million, a Tishman Speyer Properties-led limited partnership acquired the Times’ current home, the 750.000-sf building at 229 West 43rd St. The Times Co. will stay in that site until its new headquarters is ready for occupancy in early 2007. Ratner estimates that total cost is expected to be between $830 and $850 million with $100 million for the New York Times portion. Once completed, FCRC will have 700,000 sf of rentable space on floors 29 through 50. The New York Times will occupy floors two through 28 and there will be approximately 20,000 sf of retail space. Italian architect Renzo Piano Building Workshop designed the class A building which will be located in the Times Square submarket. FCRC has participated in other Times Square-area development projects including the 42nd Street hotel, entertainment and retail development, a 335,000-sf complex that features a 25-screen AMC Cineplex and Madame Tussaud’s Wax Museum, topped with a 25-story, 455-room Hilton Hotel with sky-lobby restaurant. Other FCRC projects include MetroTech Center, a $1-billion, 6.4-million-sf complex in Downtown Brooklyn. ------- January 5, 2005 A Man About Town, in Glass and Steel By ROBIN POGREBIN Renzo Piano The elegant, graying man in the tweed jacket and lime-green V-neck sweater looked as if he had lost his way while window-shopping on Madison Avenue and accidentally wandered onto the construction site at East 36th Street without a hard hat. But Renzo Piano was utterly in his element amid the planks, cranes and dust. On that morning, Mr. Piano, the Italian-born architect, was overseeing work on the expansion of the Pierpont Morgan Library, which is scheduled to reopen in the first quarter of 2006. Where passers-by in Manhattan see little more than rubble and steel, Mr. Piano pictures a new, naturally lighted reading room, a 280-seat auditorium and underground vaults for the library's rare books. These days, you might also spot Mr. Piano about 40 blocks up Madison Avenue, where he is working on a design for an expanded Whitney Museum of American Art; across town on West 125th Street, where he is designing a satellite campus for Columbia University; or on Eighth Avenue across from the Port Authority, where ground has broken on a glass tower for the new headquarters of The New York Times Company. For an architect who had never designed a building in New York before these projects emerged, Mr. Piano is suddenly spending a lot of time here. So why is an architect celebrated for three decades, starting with his collaboration with Richard Rogers on the Pompidou Center in Paris, finally having his New York moment? The answer may well lie in the nature of the projects: three of the four commissions (the Times tower excluded) call on Mr. Piano to marry his 21st-century design with one or more existing buildings. In the case of the Morgan Library, "one of our charges to him was not only to integrate things on the outside," said Charles E. Pierce Jr., the director, "but also to find a modern intellectual idiom that would make the ethos of the interior harmonize with the beauty that was created at the start of the 20th century." Famous architects have their signatures, of course, and residents might well wonder whether Manhattan will end up with a string of disconcertingly similar Piano designs. Yet Adam D. Weinberg, director of the Whitney, said that while clear themes run through Mr. Piano's work - public plazas and exterior elevators, escalators or staircases - his buildings are not repetitive. "There are certain continuities between things, absolutely," he said. "How you get from building to building has been a leitmotif in his work." He cited three Piano buildings at the Pompidou Center - the museum itself, with its colorful exposed guts, from plumbing to escalators (1977); his reconstruction of Brancusi's spare and pristine white-walled atelier (1996), true to the spirit of that sculptor's original studio, demolished in the late 1950's; and a nine-story extension for Pierre Boulez's Ircam music institute (1990). "Most people wouldn't know they were designed by the same person," Mr. Weinberg said. If the New York projects have anything in common, it is their direct engagement with the streets around them."The little red line linking all these schemes is the urbanity, trying to build a sense of participation between the street and the building," Mr. Piano said in an interview at the Morgan. "Buildings normally touch ground in a very hard way and there's very little sense of permeability," he said. "All those schemes are trying to create more of a sense of transparency, a place where people feel part of the community, a sense of participation and interconnection. Taking people inside the institution, enjoying space, making it more public." The Times building, designed with Fox & Fowle Architects, is clad in glass and features a courtyard. Michael Golden, the vice chairman of The New York Times Company who oversees the project, said Mr. Piano's skyscraper captured the transparency the newspaper wanted to convey. "It's accessible, it's open, you can see what's happening inside," he said. The $102 million reconstruction of the Morgan, the project that is furthest along, will have a Madison Avenue entrance into a large central court that leads to all other museum and library spaces. "It's going to be like a little town," Mr. Piano said of the new complex, which includes the original 1906 library, designed by Charles McKim as an Italian Renaissance palazzo; a 1928 annex; and the 19th-century Morgan house. The addition will be constructed of glass and steel and scaled to the historic buildings. When a design competition failed to produce an architect who satisfied the Morgan, it turned to Mr. Piano, whose museums in Houston and in Basel, Switzerland, and his Brancusi atelier had won the admiration of Mr. Pierce. "He's not a Johnny One Note," Mr. Pierce said. "Yes, there are some similarities. But each is very different, each is very sensitive to the landscape, so I felt he would be able to deal with the challenge we at the Morgan had - three historic buildings with a lot of additions over the years. "We were looking for someone who would be able to recreate in a modern idiom the elegance of the Morgan," he said. Fredric M. Bell, executive director of the New York chapter of the American Institute of Architects, said that without resorting to "fireworks," Mr. Piano's many projects had "come up with a way of satisfying very different museum directors, boards and curators." At the Whitney, Mr. Piano's addition pays respects to Marcel Breuer's hulking cantilevered granite building at Madison and 75th Street, built in 1966, and to the landmarked brownstones nearby. "The Breuer building is a monument to modern architecture," Mr. Piano said. "The brownstones set proportion, they set character." He designed a modest nine-story tower linked to the current building by a plaza that creates what he likened to "a magnetic field." The design, still in its early stages, will double the museum's space for art, curating and conservation, storage, education and performances. The Piano plan supplanted a brash design by Rem Koolhaas that the museum had jettisoned in 2003, citing its $200 million cost. Because the Whitney has made two false starts at an addition - it also canceled a Michael Graves expansion in the 1980's - the museum has a lot riding on the project's success. Some architecture critics saw the Whitney's choice as risk-averse - as a sign that Mr. Piano had cemented a reputation as a safe architect. Writing in The New York Times, the critic Nicolai Ouroussoff offered guarded praise for the piazza, the simple form of the Whitney tower, and the lighting in the top-floor galleries, but added, "The risk is that the building will ultimately be too subdued, as if it is trying too hard to fit in." Mr. Piano said that he did not feel constrained by the buildings already on the site. "Respect doesn't imply that you don't have courage," he said. "You can have courage in what you make, even as you respect what is already there." "It's part of my history as a European, as an Italian-born," he added. "I love historical cities. I love those layers of history and modernity coming together. I like complexity." Mr. Piano was born in Genoa in 1937 into a building family; his grandfather, his father, four uncles and a brother were all contractors. He graduated from the architecture school of the Milan Polytechnic in 1964. As a student he regularly visited his father's building sites, and worked under the architect Franco Albini. During his travels in the late 1960's, Mr. Piano met Jean Prouvé, the French furniture designer and architect, whose emphasis on the link between art and industrial technology profoundly influenced him. In 1971 he founded a firm with Richard Rogers; in 1977 he joined forces with the engineer Peter Rice. In 1980 he struck out on his own. Among his best-known projects are his museum for the Menil Collection in Houston, a building made of steel, glass and gray cypress into which natural light enters from leafy courtyards and though a louvered ceiling (1982-86); the mile-long Kansai Air Terminal on Osaka Bay in Japan, with its undulating roof and earthquake-proof sliding joints (1988-94); and his reconstruction of Potsdamer Platz in Berlin, in which he used glass and terra cotta to give a unified look to the buildings (1992-2000); and the Beyeler Foundation Museum in Basel, with its heavy stone-clad walls and diaphanous glass roof (1992-97). Clients describe Mr. Piano as warm and likable, a winning blend of urban-planning acumen and artistic exuberance. His English is good, but far from perfect, and his occasionally unorthodox sentence structure is endearing. "People find him irresistible and want to engage him," said Lee C. Bollinger, Columbia's president. Mr. Pierce said: "He is fun to be with. He's fun to argue with." The multibillion-dollar Columbia University project - no price tag has been set - spans a 17-acre stretch of Morningside Heights and West Harlem, from Broadway to 12th Avenue and from 125th Street to 133rd Street. The plan, designed in partnership with Skidmore Owings & Merrill, includes a major science lab, a new School of the Arts, and the renovation of the 1907 Prentis Hall, a former factory on 125th Street, and the Studebaker Building on 131st Street. The project, expected to take two decades, could become what the university regards as a link to its health-sciences complex in Washington Heights. Mr. Piano has set up an office in Prentis Hall, with preliminary models and drawings on display so that visitors from the community can stop by and see what he is up to. "I love the idea of being in a place because you have to capture things," he said, "to understand the breeze, the wind, the sun and noise and, of course, to understand the people." "It's an urban university," he explained. "It's not a campus in the middle of nowhere. It's a campus in the middle of the city." Columbia's expansion has stirred some trepidation in Harlem, where community leaders worry that it may erase some of the neighborhood's history, cut off the light or views from housing projects or lead to the kind of gentrification that prices out longtime residents. To many, it is an unnerving reminder of 1968, when Columbia's doomed plan to build a gymnasium in Morningside Park touched off protests. "The idea there is not to make a citadel," Mr. Piano said. "One century ago, the only way to design a campus was monumental architecture, giving a sense of security. Today the university is in communication with life, so the story to tell today is completely different. It's more about permeability, more about participation. The model of the university today is more related to reality." The project is under environmental review and Mr. Piano said that he expected the first phase of the project to begin in about a year. Mr. Bollinger said that he tapped Mr. Piano for the project because he was an architect who thought about buildings philosophically as well as structurally. "He has very much a tactile sense of building materials," he said. "On the other end is this kind of dreamer who thinks about how communities interact through spaces." Given that Mr. Piano maintains offices in Paris and Genoa and has so many projects going on at once - he was also recently selected to design a new building for the Isabella Stewart Gardner Museum in Boston - any of these New York clients might worry that Mr. Piano is overextended. But so far, all said, this has not been a concern. "I've met with him no fewer than 10 times in the last six months," Mr. Weinberg of the Whitney said. Mr. Pierce said: "He is a highly organized and disciplined man, and he doesn't undertake more than he can produce." The planned headquarters for The New York Times Company. Copyright 2005 The New York Times Company --------------- November 9, 2004 The Times Sells Its Headquarters to a Developer of Office Space By CHARLES V. BAGLI Tishman Speyer Properties signed a contract Sunday night to buy the current home of The New York Times Company in Times Square for $175 million and convert it to an office building. The deal for the 15-story building on West 43rd Street, between Seventh and Eighth Avenues, is expected to close by the end of the year. But The Times will remain in the building, which opened in 1913, until sometime in 2007, when the newspaper plans to move to a new skyscraper across Eighth Avenue from the Port Authority Bus Terminal. Tishman Speyer made a pre-emptive offer for the 750,000-square-foot building last week just as the property was entering the second stage of an auction, according to three real estate executives. The company outmaneuvered about nine other prospective developers, including Vornado Realty Trust, Boston Properties, Arthur Cohen and the Wilf real estate family, by offering more money. Robert Speyer, a senior managing director of Tishman Speyer, said the building was an extraordinary opportunity, given its location, its landmark facade and the current state of the office market. "It's obviously a great location," Mr. Speyer said. "Think about all the corporations that have moved into Times Square over the last 10 years. As the economy grows, there'll be spillover requirements." The other bidders were considering converting the building to a hotel or an apartment house, as well as office space. Mr. Speyer said his company planned to renovate the entire structure, building a new lobby and installing new elevators. The building's loading docks on both 43rd and 44th Streets will be turned into retail stores, he said. Mr. Speyer said he expected that the property would be owned by a joint venture of Tishman Speyer, the New York City Employees' Retirement System and the New York City Teachers' Retirement System. The three groups also own the "lipstick building" on Third Avenue. The Times Company and its partner, Forest City Ratner, are in the early stages of building a 52-story skyscraper on the east side of Eighth Avenue, between 40th and 41st Streets, that will become the news media company's first headquarters outside Times Square in the past century, if only by a block or two. Copyright 2004 The New York Times Company ------------- RATNER, TIMES COULD CLEAN UP By LOIS WEISS June 30, 2004 Having been denied Liberty Bonds, developer Bruce Ratner and The New York Times are going after money made available to developers of polluted sites to help them build a 42-story Times Square tower. Ratner and The Times want $170 million in tax credits, and millions more in property tax exemptions, for the planned Times headquarters at Eighth Avenue and 41st Street. Ratner's application for the credits says the site once had a 7,500-gallon above-ground fuel-oil storage tank and two 550-gallon underground tanks, and elevators that may have used PCB-contaminated fluids, according to the newspaper City Limits. The soil also contains some lead contamination typical of urban locations. Under a new federal law that goes into effect this year, and is administered by the states, businesses that clean up even small amounts of pollution can get 10 years of state tax credits, remission insurance credits and even local property tax exemptions. "I don't think taxpayers' dollars should be going to fund this," said Laura Height, senior environmental associate with NYPIRG. "When you have a site like Times Square, for crying out loud, it will get redeveloped one way or the other." She explained that a 600-acre site with less than a one-acre contamination "would still get the tax breaks for the entire site." The move sets the stage for Ratner's company, Forest City Ratner, to apply for tax credits for a larger site in Brooklyn he is assembling to build an arena, housing, and offices. Ratner spokeswoman Michele de Milly said the Times Square application was the only one she was aware of and that it would be "premature" to speculate on an application for the arena site. "We're going to present a set of facts to the government agency and they will have to determine if it is eligible," she added with regard to the Times Tower. "The intention is to clean these up." Copyright 2004 NYP Holdings, Inc. ------------- New York Times gets headquarters financing June 30, 2004 The New York Times Co.'s developer has secured a $320 million loan from GMAC Commercial Mortgage Corp. to help pay for construction on the company's new Times Square headquarters. Construction, which had been delayed until developer Forest City Ratner Cos. could find financing, is slated to begin shortly on the Renzo Piano-designed, $850 million project. Forest City had sought as much as $400 million in tax-exempt Liberty Bonds from the city but was rebuffed. The 1.67 million-square-foot, 52-story tower will be located on Eighth Avenue, between 40th and 41st streets. The building will include a common lobby, a four-story indoor garden, a 378-seat auditorium, and 22,000 square-feet of retail space. The office tower will be 58%-owned by the Times and 42%-owned by Forest City and ING Financial. Copyright 2004, Crain Communications, Inc ---------- Jewels on the horizon New midtown skyscrapers for Hearst and The Times aim to rise above the ordinary. BY JUSTIN DAVIDSON STAFF WRITER May 2, 2004 The towers that make up the midtown Manhattan skyline are a motley bunch. In among the elegant needle of the Empire State Building, the twinkling chrome cap of the Chrysler Building and the runaway-truck ramp of Citicorp is a chorus line of undistinguished slabs. The ensemble changes constantly, yet the stars remain the same. Two projects that for now exist mostly on paper hold promise as high-rise heartthrobs: Renzo Piano's New York Times Tower, poised for the corner of Eighth Avenue and 42nd Street, and Norman Foster's Hearst Tower, already going up at Eighth and 56th. Both will one day reach out to passersby and demand a strong opinion rather than just a glazed nod. The Times Tower, a glass-skinned beauty sheathed in a see-through veil of ceramic tubes, is designed to disappear. An actual 52-story skyscraper rarely looks as gossamer as it does in models and renderings, but here, lightness is both a metaphoric and an architectural goal. Structural symbolism The Times wants a symbol of its journalistic values and the qualities of an ideal democracy: openness, integrity, transparency. Piano wants a structure that doesn't glower behind dark glass like a highway patrolman wearing shades. Instead, he has imagined a self-effacing edifice that will shimmer and dissolve as it rises to a slender needle. To achieve that mistiness, Piano decided to enclose each floor in untinted, ultraclear, low-iron glass, then wrap it in a coat of white rods, which will deflect heat and glare. The veil of rods continues upward well beyond the top story, making it look as though the shroud were being plucked skyward by a heavenly hand. Theatrical illusion The Hearst Tower spins another kind of theatrical illusion: the effect of one era's modern architecture giving birth to another's. Foster's crystal rocket will rise out of a squat, six-story structure built in 1928 for the corporation founded by William Randolph Hearst. The architect and set designer Joseph Urban gave the International Magazine Building, as it was grandiosely called, a wanly heroic touch with columns that reach past the roofline, topped with precarious Art Deco urns. It looked unfinished, and it was: The Depression squelched Hearst's plan to erect a high-rise on top of it. "I wanted something which had qualities of the theater and where sculpture was an important factor," Hearst cabled Urban in 1927. His headquarters should display "conspicuous architectural character" that would reflect "the public character of our publications." What he wanted, in other words, was a work of architectural branding - which his namesake corporation still desires. More than 70 years later, Foster has responded to Hearst's cravings for boldness and modernity with a crystal box supported not, as in traditional skyscrapers, by a load-bearing concrete core, but by an external honeycomb of steel, which the architect calls a "diagrid" of beams. The relationship between the new and the old is one of polite separation. Foster has eviscerated Urban's building, and the new 42-story palace seems to float above and behind the original shell. The setback pleased the Landmarks Preservation Commission, which amiably waved the project on when it came up for approval in 2001. The original has become all facade; the new one consists of naked structure. Where Urban emphasized the corners with exclamation points of fluted concrete columns, Foster marks them with geometric gaps, following a rigorous logic of triangles combining into hexagons: Look Ma, no vertical lines! Seen from the inside, these bird-beak corners will appear as breathtakingly canted glass walls. Urban's sidewalk setpiece will be relegated to a character role, while the real drama takes place above. The power of place The Hearst and Times projects will fill in a media corridor that runs from the Times Square agglomeration of Reuters, Condé Nast and MTV, among others, to the Time Warner Center at Columbus Circle. There's an irony to this concentration of communicators. Even as the industry grapples with a nebulous, digital future, it is still reckoning with its masonry-and-paper past. Hearst and The Times both emerged from the 19th century to become informational behemoths in the 20th. While the millennium was supposed to herald the dispersal of media into cyberspace and suburban office parks, these two companies (like many others) have bet not just on real estate and location but on the galvanizing power of architecture. Place wasn't supposed to matter, but media architecture shows that place matters more than ever," says Aurora Wallace, an architectural historian at New York University and author of the forthcoming book "The Architecture of News." "If you're not on the skyline, you don't exist." The Times and Hearst buildings do more than proclaim the supremacy of their media brands. They also represent a long tradition of magnanimous design, of private architecture as civic gesture. The 16th century palazzos of Florence provide one example, Rockefeller Center another. What makes these two new towers qualify as urban gifts is that they are better than the bottom line demands. Recent midtown architecture, expensive and flashy though it may be, has not risen to that standard. At Columbus Circle, the Time Warner Center throws open the doors of its luxury shopping mall to the throngs, but it has also crowned the West Side with two large, dark forms, like the shadows of a pair of gangsters in a classic film noir. This building is all business. A dozen blocks south, a complicated coalition of public officials and private interests has transformed Times Square into a public gathering place at the base of a klatch of busy high-rises that are more collectively hyperactive than individually exhilarating. The most recent of them, Times Square Tower, designed by Skidmore Owings and Merrill, will open soon; like its neighbors, it aspires to jazz heat mixed with corporate cool. Like all skyscrapers, Foster's and Piano's must make economic sense. The Hearst corporation will take over its whole new location, bringing under one roof publications currently scattered across nine midtown addresses. The Times will move from its location on West 43rd Street between Seventh and Eighth avenues to just the lower portion of its new tower; the project's developer, Forest City Ratner, is trying to rent out the rest of the building. Yet, these structures are intended not only to squeeze a dollar out of every bolt but to make strong statements of collective aspiration. Laboratories for design Both are also architectural research facilities. They have been engineered to withstand our era's new range of nightmare scenarios and allow thousands of people to flee with maximum efficiency. They aim to consume as little energy as possible and set ambitious standards for green design. Having dispensed with the traditional doughnut of cubicles wrapped around a central elevator core, their layouts strive to distribute soul-nourishing daylight and views to every rank of worker. The communal spaces have a magnificently unnecessary grandeur: The Times boasts a garden cloister on the ground floor; Hearst, a cafeteria in a lofty atrium. "The architects have made spaces for workers to relax and interact, which is a whole lot different than the American mentality of gathering around the water cooler," says architectural historian Carol Willis, who runs the Skyscraper Museum in Battery Park City. "These buildings are a test case for New York. It's more expensive to build a new paradigm. Will it be attractive enough for tenants to demand it and economical enough for developers to supply it? I don't know, but they're certainly doing a lot of research and development, which is not exactly typical for an office building in New York." Architectural homage Designed for old-fashioned companies that perform fundamentally the same tasks they did more than 100 years ago, each tower also pays its own architectural homage. Foster's Hearst dwarves and detaches itself from Urban's, proclaiming how far the art has evolved in 75 years. And even in all its glittering modernity, the Times Tower gestures toward the 19th century impulse to decorate the city. Its heat-deflecting ceramic tubes recall the elegant terra cotta ornamentation on such civic monuments as the Woolworth Building, says Willis. "Whether Piano was conscious of it or not, it's really part of a New York tradition." At the moment, that tradition is partly in the hands of an Italian and a British lord, who bring to the Manhattan skyscraper sensibilities forged in Europe and honed around the globe. For years, New York City has watched other megalopoli become skyscraper laboratories while it tolerated towers of modest distinction. With the planned rebirth of its downtown and this pair of midtown jewels in the offing, Manhattan is once again tending to its skyline silhouette. Copyright © 2004, Newsday, Inc. ------------- The Times tower will rise as planned...(NY Post) RATNER WILL BUILD TIMES TOWER WITHOUT LIBERTY $$ By STEVE CUOZZO May 11, 2004 -- BRUCE Ratner has dropped his quest for low-interest Liberty Bonds to help finance the $850 million New York Times headquarters tower, and has begun building it with the expectation of a conventional, but pricey, construction loan. Ratner told The Post, "We struggled for a year to get financing" for the architecturally distinguished tower, which will rise on Eighth Avenue between 40th and 41st streets, a block once full of porno shops. "It delayed us 6 months, but we have pretty much completed it," he added. "We've started demolition and digging." Ratner said "no" when asked if Liberty Bonds would be part of the financing. "It's totally privately financed," he said. "We'll make an announcement in a few weeks." Last fall, Ratner had sought $400 million in Liberty Bonds - a request later scaled down to $150 million - because, he said, his lack of a tenant for the top half of the Times tower made it impossible to get a construction loan. But the building's progress is now irreversible, given that the Times-Ratner lease with the state requires that the job be finished within 36 months of the start of construction. Ratner had sought the bonds to help offset the considerably higher cost of borrowing he will face for his portion of the tower, for which no tenants have yet been signed. But the state rebuffed Ratner's request for the funding. At the time, he was also seeking Albany's help to build his Atlantic Yards project in Brooklyn, anchored by a Frank Gehry-designed Nets arena; negotiations over the project are ongoing. The Times Co. will own the bottom half of the Eighth Avenue tower, but Ratner will own roughly 700,000 square feet in the top half of the 52-story skyscraper, which will be defined by a shimmering curtain wall of transparent glass enveloped in louvered screens. With construction under way, Ratner's leasing campaign - led by CB Richard Ellis's Mary Ann Tighe - is expected to go into high gear. The tower, designed by Renzo Piano with Fox & Fowle, joins with Sir Norman Foster's glass-bubble tower for Hearst (now rising at 56th Street) to establish Eighth Avenue as an unlikely corridor for great contemporary architecture. -------------- May 13, 2004 Construction of Times Building Is Scheduled to Start in Summer By CHARLES V. BAGLI The New York Times Company and its partner plan to begin construction this summer of a long-awaited 52-story skyscraper at Eighth Avenue and 40th Street, where workers are now dismantling the vacant buildings on a two-acre site. The Times and its partner, Forest City Ratner Companies, have tentatively scheduled a groundbreaking ceremony for late June on what will be an $850 million tower, the newspaper's third home in the Times Square neighborhood over the last century. Forest City also expects to agree in the next month on about $300 million in financing for the tower from the GMAC Commercial Mortgage Corporation, according to real estate executives and government officials. "They expect to close within the next 30 days on financing," one executive said. "Then the project will take off." Under the partnership, The Times has a 58 percent stake in the project and will occupy 825,000 square feet of the 1.5 million-square-foot tower. Forest City and its partner, ING Financial, have the remaining 42 percent. The Times expects to occupy the building early in 2007, more than two years later than planned. Forest City's pending deal with GMAC ends a degree of uncertainty that arose in October, when The Times announced that it would delay construction until its partner could obtain financing. Last year, Forest City asked the Bloomberg administration for $400 million in tax-exempt Liberty Bonds, which were designated for rebuilding New York after the attack on the World Trade Center. City officials balked, not wanting to reopen a deal that was struck in 2000. Under the terms of its land lease with the city and the state, The Times and Forest City were required to begin construction by September 2004. Forest City subsequently pared its request to $150 million, but made little progress on the bonds. The developer then turned to GMAC. The partners took possession of the site, between 40th and 41st Streets, across Eighth Avenue from the Port Authority Bus Terminal, in September 2003, after the 55 businesses there had moved out. Several months ago, demolition began. Only four buildings, all shrouded in black safety netting, remain on the site. The Times and Forest City posted a $134 million letter of credit covering acquisition of the site, but they are liable for only $85.6 million. Anything above that will be refunded over time as a credit against the land rent paid to the state. Under the deal with the state, The Times also got $26.1 million in tax breaks. Copyright 2004 The New York Times Company --------- The New York Times goes transparent Soon the venerable New York Times will have a new home in the heart of Manhattan – its first new headquarters office building since the current one was completed in 1913. The transparent glass tower, 52 storeys high, will overlook the Times Square Redevelopment area on Eighth Avenue between 40th and 41st Streets. Early in 2003, a group of visitors from the New York Times Company and its design and engineering contractors paid a visit to Berkeley Lab’s Environmental Energy Technologies Division (EETD) to talk about making the building an energy-efficient, comfortable and productive place to work. They’ve since launched a co-operative research project to test new technologies aimed at increasing the energy-efficiency of the new building and improving the indoor environment. Their research focuses on integrated technologies to reduce electric lighting energy use through daylighting while controlling glare and cooling loads in the extensively glazed building. Alternative hardware and control solutions are being tested in a newly constructed, 418 m2 mockup of a portion of the building. Pushing the daylighting envelope “We’ve known since the 1970s that daylighting can reduce lighting energy use,” says Building Technologies Department Head Stephen Selkowitz. “But the mere use of large glass areas is not in itself a guarantee that energy savings or comfort will be achieved, because there are so many trade-offs involved. “It’s been difficult to make as much progress in the use of daylighting as we have in other areas of lighting and glazing technology for a variety of reasons. For one, daylighting requires a high level of system integration. Designers have to design the building from the start to incorporate daylight into office spaces, there has to be a flexible and responsive control strategy to lower or turn off electric lights when daylight is available, and visual and thermal comfort must be maintained at all times.” Adds Selkowitz: “The cost of components for successful daylighting – such as dimmable electronic ballasts, which control fluorescent lights – can be high. The systems, with their sensors and controls, also require careful calibration after they are installed – something that is not done very often in buildings today.” Berkeley Lab research suggests that proper daylighting can reduce perimeter-zone lighting energy consumption by as much as 60 to 70 per cent annually. Overall building energy use can be re-duced by 10 to 30 per cent compared with a similar non-daylit building, depending on such factors as the fraction of total building area that can be effectively daylit. Additional savings come from reducing building air-conditioning and heating loads through the selection of efficient glazings and automatic shading. A contribution to civic life When the Times decided to erect a new building, the creation of a comfortable working environment for its employees was one of its top priorities, together with energy-efficiency. The transparency imperative was two-pronged: it had to bring in the daylight, and it had to to serve as a reminder of the mission of the newspaper – providing information “transparency” about the civic life of the nation and the world’s most exciting city. To help create a connection to the community, the building will have an auditorium at the ground floor for civic and cultural events; the newsroom will occupy floors two to seven. An unusual feature of the building, one more common in Europe than in the US, will be its fully glazed curtain wall. Thin horizontal ceramic tubes placed on a steel framework in front of the glass will screen the double-glazed, spectrally selective, low-emissivity, full-height glass wall around the building, thereby reducing its cooling loads. (Low-emissivity glass is an energy-efficient material that helps reduce heating and cooling use.) The ceramic tubes provide an aesthetic bonus, taking on the changing colour of the sky during the course of the day as light diffuses through them from different angles. Towards the top of the building, the screen of tubes becomes less dense, and its lace-like appearance will permit a view of roof garden foliage. The building was designed by architect Renzo Piano, well-known for his design of the Centre Georges Pompidou in Paris, Osaka’s Kansai International Airport, and Berlin’s Potsdamer Platz, in collaboration with Fox & Fowle Architects. Construction will start later this year and the building is expected to be completed by mid-2006. It will unite most of the 2 500 Manhattan-based employees of the Times Company, which currently has offices at seven locations in New York City. “This building is designed from the ground up to reinforce the values of the New York Times Company,” says vice-chairperson Michael Golden. The paper is 153 years old. It’s time. Source: Berkeley Lab This article originally appeared in the May 2004 issue of the South African edition of Popular Mechanics magazine ------------ From The NYPOST April 20, 2004 Consulting giant McKinsey & Co. has apparently decided to stay at 55 E. 52nd St., disappointing developer Bruce Ratner and the owners of several tenant-starved Midtown office buildings. Sources said a "document was out," although no new lease has yet been signed. With McKinsey's 330,000-square-foot lease coming up in the Fisher Bros.-owned building, it had entered talks with Ratner about anchoring his half of The New York Times headquarters tower, planned for Eighth Avenue at 40th Street. Ratner has said he can't obtain financing for the project until he has secured a commitment for the upper portion, which he will own. The Times will own the bottom half. In the absence of a tenant, Ratner has sought Liberty Bond financing from the state and city - originally $400 million worth, a request later reduced to $150 million. All parties remain mum as to where those talks are. Meanwhile, although Ratner has yet to start excavation, things appear to be moving in that direction: As demolition of condemned buildings picks up steam, the site now resembles a full-bore construction job. McKinsey is said to have also kicked the tires at several Midtown buildings, but Ratner is the only landlord with whom the firm is known to have conducted a negotiation. John Whelan, the Fisher organization's agent for 55 E. 52nd St., declined to comment. ---------- March 2, 2004 Where a Newspaper Began, the Only Sign Seeks a Buyer By DAVID W. DUNLAP Having somehow survived as long as The New York Times itself, the tatterdemalion of a building where this newspaper was born 152 years ago is on the market for the first time in six decades, leaving its future uncertain. Home to The Times for the first 817 of its 52,776 issues to date, then to Leggat Brothers bookstore, George F. Cram's atlas company, the Vesuvius restaurant and finally a McDonald's, the decrepit six-story structure at 113 Nassau Street, between Ann and Beekman Streets, stands vacant. The asking price is $4.25 million, and no - just for the record - the Times Company isn't interested. "Been there, done that," explained Catherine J. Mathis, vice president for corporate communications. A new headquarters planned by The Times, across Eighth Avenue from the Port Authority Bus Terminal, will have four times as much space on a single newsroom floor as in the entire Nassau Street building, which was never well suited to the newspaper business. Augustus Maverick recalled the inaugural issue in "Henry J. Raymond and the New York Press," his 1870 biography of the founding editor. "The first number of the Times was 'made up,' in open lofts, destitute of windows, gas, speaking-tubes, dumb-waiters and general conveniences," Mr. Maverick wrote. "All was raw and dismal." He continued: "All the night, the soft summery air blew where it listed, and sometimes blew out the feeble lights; and grimy little 'devils' came down at intervals from the printing-room, and cried for 'copy'; and every man in the company, from the chief to the police reporter, gave his whole mind to the preparation of the initial sheet." The building, a brownstone, was still under construction when Raymond took it over. He had a Hoe's Lightning Press installed in the basement and declared, when his four-page New-York Daily Times first hit the cobblestones on Sept. 18, 1851, that the newspaper would be published "for an indefinite number of years to come." But not at 113 Nassau Street. Within three years, the demands of printing 28,000 copies a day were straining the operation to the breaking point. Readers up on 40th Street grumbled frequently about late delivery. "With new and improved machinery, and larger and more convenient premises," The Times reported in April 1854, "all which we shall have as soon as builders and machinists will do their part, we trust our subscribers will have still less reason to complain of delay, or of anything else, than they have had hitherto." A month later, the newspaper moved out and never looked back. At least until 1954, when a plaque honoring Raymond was set into the sidewalk out front by Sigma Delta Chi, a journalistic fraternity. Arthur Hays Sulzberger, the president and publisher of The Times, attended the ceremony, as did several Raymond descendants, Mayor Robert F. Wagner and Hulan E. Jack, the Manhattan borough president. The plaque described Raymond as a "pioneer in publishing the facts of the news without regard for party or personal preference." Customers heading for a 75-cent plate of spaghetti marinara at Vesuvius restaurant would have stepped right over it. Or on it. Vesuvius opened in 1945 under the proprietorship of Tobias Lenzo, who had arrived in the United States from Italy in 1904 and worked as a musical conductor until 1927, when he went into the restaurant business. He bought 113 Nassau Street in 1945 under the name Helen L. Realty Corporation, in honor of his wife. He died in 1947, but his children - the family name is now spelled Lenza - still own the building. "We got older and wanted to sell some things," said Michael J. Lenza, 71, explaining the decision to put it on the market. Massey Knakal Realty Services, sales agents, are selling the building "as is." They calculated the development potential of the site as 38,250 square feet, more than twice as much as the current structure. The presence of a two-story building on one side of No. 113 and a vacant lot on the other suggests the possibility of a larger property assemblage. After a quarter-century, McDonald's closed four years ago, leaving tall brick arches in a granite-tile facade that completely altered the lower half of the building, a large wall sign and a door decal promoting two apple pies for $1. (Plus tax.) Imprinted on the blank north wall, adjoining a vacant lot, is the ghostly silhouette of an old house that once stood at No. 115, with roof gables and a central chimney. There is no trace of the plaque and, for that matter, none of The Times. Copyright 2004 The New York Times Company ------------ Will the tower get the Liberty bonds?... http://www.nyobserver.com/pages/frontpage2.asp So far, only a handful of non-downtown projects have been granted funds. The largest recipient is developer Douglas Durst, who received $650 million in Liberty Bonds to build a 57-story tower on West 42nd Street in Times Square to house the New York headquarters of the Bank of America. Critics like John Whitehead, chairman of the Lower Manhattan Development Corporation, decried that move, arguing that Liberty Bonds were never intended for use in a relatively healthy area like midtown. While $2 billion can be spent on projects outside lower Manhattan, those funds don’t have to be used there. According to sources at the E.D.C., however, Mr. Durst also had a relatively easy time securing the $650 million in Liberty Bond financing because there was a very real possibility that the Bank of America would relocate its powerful securities division to North Carolina instead of keeping it in the city. That means hundreds of high-paying jobs for the city, with hundreds more on the way, according to the bank. That isn’t the case with The New York Times. "No one believes The New York Times is going to become The New Jersey Times," said a source at the ESDC. "The New York Times project represents job retention, not job growth," said an official at the E.D.C. "So just in terms of economic impact to the city, the Bank of America project is an easier one to justify [for Liberty Bond use]." That view is nearly universal. It’s also the argument that a growing chorus of downtown rebuilding officials and elected officials are making. Mr. Whitehead and several civic groups, along with Representative Jerrold Nadler and City Council member Alan Gerson, are all stepping up their opposition to the use of Liberty Bonds for the Times building. "Congressman Nadler believes it is improper and wrong to use Liberty Bonds outside the Liberty Zone," said a spokesperson for Mr. Nadler regarding the New York Times project. Councilman Gerson, who testified in a hearing against the granting of Liberty Bonds for Mr. Durst’s Bank of America project, argued that the city should use the bonds to develop infrastructure and facilities that will attract businesses to the area, as opposed to using the bonds to fund one-off projects. "My concern is that we’re just using Liberty Bonds on a case-by-case basis, without adequate foresight and planning," Mr. Gerson said. ---------- globest.com Ratner Outlines NYT Building Plan By Barbara Jarvie Nov 18, 2003 NEW YORK CITY- During a breakfast meeting of the Real Estate Lenders Association, Forest City Ratner Cos. president and CEO Bruce Ratner further outlined plans for the 1.7 million-sf New York Times Co. building that will be constructed at 620 Eighth Ave. A marketing kickoff will start in the first quarter of 2004--a timeframe that coincides with the start of construction. Ratner expects there will be a 35-month construction process and the site will be ready for occupancy in the first quarter of 2007. He noted that the site hasn't been marketed much to date because he "didn't want it to get stale." Additionally, CB Richard Ellis' Mary Ann Tighe is handling the disposition of New York Times Co.'s current property. Ratner estimates that the total cost is expected to be between $830 and $850 million with $100 million for the New York Times portion. Total construction costs are expected to be approximately $400 million. Ratner "couldn't say" what the actual land cost was. He also couldn't comment on the specifics of the financing of the project, however said, it was "very close" to getting done and that it will get done. "We're pretty much there." Once completed, FCRC will have 700,000 sf of rentable space on floors 29 through 50. The New York Times will occupy floors two through 28. The lobby will feature a 25 ft vista with a garden and wood floors. He said the 20,000 sf of retail use will complement the building. "We'll get the right kinds of retail and not worry about the rent." Italian architect Renzo Piano Building Workshop designed the Class A building to be located in the Times Square submarket. He said he has a good working relationship with New York Times officials and that they meet biweekly to go over various details of the project. Architectually, New York Times officials felt "a responsibility to do something special." He compared the building to the Seagrams, Chrysler and Lever Brothers sites, which are architecturally significant and have held their values over the years. A good transportation hub, the popularity of the Midtown West Side corridor and the additio of 3,700 housing units in the are were a few of the reasons he cited as reasons why he expects the site will be a success venture. "You can't miss if you put a rental building on a subway stop," he commented. "Development is a rocky road," Ratner explained. "Lending drives our business. As lenders, you want to make a profit," he said adding that it's also nice to have the opportunity to participate in worthwhile projects. FCRC participated in other Times Square-area development projects including the 42nd Street Hotel, Entertainment and Retail Development, a 335,000-sf complex that features a 25-screen AMC Cineplex and a Madame Tussaud’s Wax Museum, topped with a 25-story, 455-room Hilton Hotel with sky-lobby restaurant. Other FCRC projects include the development of MetroTech Center, a $1 billion, 6.4-million-square-foot high-technology office, academic, and retail complex in Downtown Brooklyn. ---------- LIBERTY BONDS KEY TO RATNER By STEVE CUOZZO NEW TIMES: Renzo Piano's design for the headquarters of the New York Times on Eighth Avenue. - The New York Times Email Archives Print Reprint October 28, 2003 -- IF Bruce Ratner succeeds in getting Liberty Bond approval from the city for the stalled New York Times headquarterstower, he's "pretty confident" that the rest of the project's financing will fall into place, according to his rep. One reason for Ratner's confidence is a previously unreported provision of his partnership with the Times Co., which was formed to develop an architecturally distinguished, $850 million new home for the media company: a "formula" requiring the Times to "guarantee" up to $100 million of the loan that Ratner needs to construct the tower's top half. The top portion, which Ratner will own, is estimated to cost $400 million to build. Ratner is putting in $100 million in equity, and plans to borrow the rest. The Times Co.'s guarantee, to be signed at the time Ratner secures financing, is to "make a permanent lender comfortable in the event leasing isn't proceeding," his spokesperson said. The arrangement "could come into play once construction is finished," with the amount to be based on how much space in Ratner's part of the building has been leased by then, the rep said. The guarantee is meant to "bridge the gap between the construction loan and permanent financing." The Times tower is structured as a condominium, with the Times Co. owning the bottom half, where it will relocate its news operations and corporate headquarters from older digs on West 43rd Street. Because Ratner has not yet signed up any tenants for his half - in effect a speculative office building - he's been unable to obtain a construction loan so far. That, he says, has forced him to seek help in the form of federally authorized, tax-exempt, low-interest Liberty Bond financing. Although the city's Economic Development Corp. cold-shouldered his request for up to $400 million in bonds several weeks ago, an EDC spokesperson says the two sides are "still negotiating" over a possible allocation of $150 million. Ratner's rep says that if the bonds are approved, he'll start work immediately on the shimmering, 52-story tower, designed by Renzo Piano, to rise on Eighth Avenue across from the Port Authority bus terminal. But the bonds must be recommended by a joint city-state committee. Officials of the Empire State Development Corp. declined to comment. But sources suggested they may be less sympathetic - not only because they're skeptical of the Times' threat to move some jobs out of the city. It's also because the ESDC went out on a limb for the project, only to be told that Ratner isn't ready to start building. The agency condemned the east block-front of Eighth Avenue between 40th and 41st streets, vacated stores and business and sold a 99-year lease to Ratner and the Times for $85.6 million. Now Ratner says he can't yet build because he doesn't have the financing. Ratner and the Times took possession of the site last month. The lease requires work to start within one year of the turnover, and completion within three years of the start of construction. It also says Ratner can't blame inability to obtain financing for not building. Ratner's rep said that when the deal was struck two years ago, before layoffs and cutbacks knocked the wind out of the market, tenant prospects looked brighter. Ratner, via CB Richard Ellis honcha Mary Ann Tighe, is asking in the mid-$70s per square foot. Even if Ratner gets the Liberty Bonds, some question whether they would be enough. "What will get the tower up will be a tenant," an insider predicted. --------- November 3, 2003 -- POISON warnings festoon the steel- gated, boarded-up east side of Eighth Avenue between West 40th and 41st streets. How long will the once sleazy-but-lively blockfront remain lifeless and toxic? Only the New York Times Co., developer Bruce Ratner, and Gov. Pataki know for sure. This is where one of the finest real-estate projects ever cooked up between public and private interests should now be rising: the $850 million, 52-story headquarters tower of the Times Co. It's to be developed by a partnership of the Times Co. and Forest City Ratner Cos., spurred by the one-two punch of city incentives and state muscle. But since the state went out on a limb by evicting scores of stores and businesses, Ratner and the Times are stalling. Ratner, developer of giant office, hotel and retail projects - a man bold enough to try luring the Nets to Brooklyn - is whining that he can't get a construction loan. Until then, he says - or until the city coughs up low-interest Liberty Bond financing - the abandoned mess on Eighth Avenue will stay the way it is. And the Times is using its news pages to make excuses for him. This stinks to no end. Ratner was expected to start work promptly, not to leave a Midtown block in limbo. The lease he and the Times signed with the state explicity rules out using a financing problem as cause for delay. Ratner and the Times still have 11 months to start work before they're in default, but even the possibility of delay is unacceptable. Either the state made a deal it ought to have known couldn't work, or Ratner is unconscionably trying to eke out more subsidies for a scheme that's too far along to let fail. The Empire State Development Corp. emptied the block and sold the Times and Ratner a long-term lease for what ousted property owners called a sweetheart price of $85.6 million. But any public qualms were overwhelmed by the promise of a shimmering new skyscraper designed by Renzo Piano. It would bring great architecture to creepy Eighth Avenue, provide the media company with a much-needed new headquarters and toss in a batch of worthy public amenities. Ratner and the Times took possession in September; the lease gives them a year from the turnover date to start construction, then three years to finish it. But Ratner is ominously hinting that nothing will happen without Liberty Bonds. This despite the lease's "time being of the essence" clause, which expressly excludes "inability to obtain or to timely obtain . . . financing from a lender" from its list of "unavoidable delays" that can justify failure to proceed. The project is really two buildings in one: The Times will own the bottom half; Ratner, in partnership with ING Real Estate, the top. And it's his so far-tenantless part, estimated to cost about $400 million, that has lenders balking. The savvy developer sounded shocked - shocked! - to discover that, as the Times reported on July 17, "it is nearly impossible in the current economic environment to obtain a conventional construction loan" for a new office building without tenants. But Ratner's "surprise" is the least convincing performance since "Chin" Gigante feigned madness. For one thing, banks stopped funding speculative office buildings a dozen years ago. Nor has Ratner's lack of tenants been a secret. A July 31, 2001, Post story reported a "huge gray cloud" atop the Times' space, "a tower-within-a-tower for which not a single square foot has been leased." How could it be news to the ESDC? The agency's been trying to develop an empty lot right across the street from Ratner's, for years. It's stalled for the same reason: no tenants. So Pataki and ESDC chief Charles Gargano had to know the Times scheme was vulnerable to financing difficulties. What were they thinking? Ratner claims that when the deal was signed two years ago, the "climate" for finding tenants was better. Huh? In December 2001, things were so bleak that many feared a stampede out of town. And the asking rent for Ratner's empty floors, in the mid-$70s a square foot, is among the highest anywhere. For long after 9/11, the Times sought to minimize competition for Ratner's "huge gray cloud" by using its pages to discourage rebuilding Downtown's lost office space. The paper has dropped that tack in favor of one aimed at reducing Ratner's borrowing costs. (Which might also limit the Times' exposure: The Times Co. agreed to guarantee up to $100 million of Ratner's debt if none of his vacant space is leased when construction is finished.) An Oct. 17 Times story, "Times Tower Is Delayed as Partner Awaits Loan," said the media giant would "delay construction" until Ratner finds financing. The message was that Ratner's borrowing woes, and city intransigence on the Liberty Bonds, were to blame for a projected two-year delay. The story echoed what Times Co. CFO Len Forman told Wall Street analysts the day before: Ratner's financing trouble "has postponed construction, and at this point we expect occupancy in late 2006 or '07." Under the lease, however, the Times and Ratner have no right to "postpone" starting construction beyond the one-year deadline. The project is slightly behind schedule because condemnation wasn't complete until last month. The only delay financing might cause is the one Ratner is threatening if he doesn't get Liberty Bonds. The Times' coverage seems aimed at setting the stage for a push to extend the deadline, based on the baloney that the "economy" has gotten in the way. But the tower must rise now. As always when the state sets the terms, the man in the hot seat is Gov. Pataki, whom the Times helpfully endorsed last year against Carl McCall. If we're stuck with a derelict, toxic eyesore around the corner from Madame Tussaud's, we'll have him, as much as the Times or Ratner, to blame. --------- September 2003 NY Construction News Designing the New York Times Steel Grid Visible Inside and Out By Amy Choi At a news organization, truth is the top priority. The design of a signature, headquarters property for The New York Times Co., one of the most prominent news organizations in the world, required truth as well. "There are great modern architecture principles of honesty," said Dan Kaplan, senior principal at Fox & Fowle Architects, PC. "It's a celebration of the way things are constructed and turning that into architectural design. For The New York Times, we're putting the structural frame of the building on display." To execute this vision of honesty, Fox & Fowle worked with world-renowned architect Renzo Piano, who designed the 52-story, 1.54-million-sq.-ft. exposed-steel tower, and the Renzo Piano Building Workshop. The new development on Eighth Avenue between 40th and 41st streets is expected to break ground this fall and be ready for occupancy by summer 2005. Aesthetically, it will express utility and grace simultaneously. Kaplan likened the exposed-steel idea to a sailboat mast—"It's totally structurally derived, but it's very light and expresses lightness and elegance." The purity of the material itself was crucial in the design. "The best buildings have a limited palate of materials and systems," said Kaplan. "So in this building, whether it's painted steel, columns on the outside or in the lobby, or a steel storefront, the basic elements (of the building) are all true to the material. Steel becomes one of the integral architectural expressions." Structural steel is, of course, the most common building material for office buildings in New York City, but it is usually buried by a curtain wall, concrete or façade of some sort. Because each structural piece of steel will be visible in the New York Times building, close attention is being paid to what each member will do and how it appears. "The main challenge wasn't the steel itself," said Tom Scarangello, managing principal of Thornton-Tomasetti Engineers, the structural engineers on the project. "The challenge was the high degree of visibility the steel was going to have." Steel helped achieve Piano’s primary design expression – the quality of lightness and fading into the sky as one looks to the upper reaches of the tower, joined with the quality of strength and stability anchoring the tower to the ground. "There was an extra level of scrutiny and awareness that we had to have on the detailing and the proportioning and connecting of the material to make sure that it met with Renzo's and Fox & Fowler's intent," Scarangello said. "The ability to sculpt steel and turn it into an art on the scale of a building like this couldn't have been done with a concrete system in any way. "Steel was the only material to go with to have something this inviting that lets in light and air because it's got strength and the ability to form and shape into expressions." Bob Sanna, executive vice president of design, development and construction at Forest City Ratner Cos., the developer of the property with partner ING Real Estate, added: "We have assembled a kind of erector set that you can look into. It is bridge-like in its beauty." Retaining the beauty of the exposed steel created some obstacles for the design and engineering teams. Some less complex issues included how to abide by New York City fire codes, which require that all of the steel be fireproofed, while still maintaining the aesthetic qualities of the material. As a result, the steel on the Times building had to be finished with a special paint that can take both cosmetic exterior finishes but can also maintain the fire integrity of the beams. The structure overall creates a vocabulary of large and small steel columns extending from the 80,000-sq.-ft. footprint to support the vertical and horizontal loads, growing slimmer as they reach higher into the sky. Rather than taking the smaller columns and fitting them with standard available shapes of beams and floorplates as the tower grows higher, the design team took the reduction in size and choreographed it so that the plate sizes drop off in a controlled manner to help create building’s feeling of lightness. Similar attention was paid to the diagonal tie rods on the upper floors of the building. The rods control the sway of a high-rise tower and make it more comfortable for the occupants, although they do not support the building structurally. These braces, which are usually hidden in the façade of the building, were exposed on the exterior walls in keeping with the design philosophy of honesty and additionally were kept extremely slender in order to perpetuate the critical feeling of lightness as one looked up the building. "All of the exposed shapes were shapes that we designed," Scarangello said. "Every connection and member that we chose had to meet the design intent. It was a challenge but it was an enjoyable process because usually the design gets buried, but it'll be great to be able to see a lot of elements." The exposed steel also played a major role in the design of the interior and ground-floor lobby of the building. The storefront of the property is steel, which is unusual in the United States, and the lobby itself has steel cladding and columns. "The steel was exposed in the building as well as in the lobby, which was a very deliberate attempt to bring these members in," Sanna said. "You see the very strong grid and the elements from within as well as from outside." -------- Developer Wants 9/11 Bonds for Times's Project in Midtown By CHARLES V. BAGLI he New York Times Company's development partner in building the newspaper's new headquarters on Eighth Avenue has asked city officials for $400 million in tax-exempt bonds that were designated for rebuilding New York after the attack on the World Trade Center. The developer, Forest City Ratner, has told city and state officials that it needs the special federal financing, known as Liberty Bonds, because it is nearly impossible in the current economic environment to obtain a conventional construction loan for its portion of the planned 52-story tower on Eighth Avenue, between 40th and 41st Streets. A spokesman for the Times Company noted that the newspaper would not benefit directly from the bonds. But some critics questioned whether a project in Midtown, which embraces some of the most valuable real estate in the world, should receive another round of subsidies. The federal government provided up to $8 billion in Liberty Bonds in 2002 as part of an initiative to provide tax-exempt financing for major projects to revitalize Lower Manhattan in the wake of the September 2001 attack. The legislation for the bonds set aside up to $1.6 billion for residential projects downtown and up to $2 billion for commercial projects outside Lower Manhattan. The Times and Forest City reached an agreement with city officials more than two years ago to build the Eighth Avenue skyscraper as part of a deal in which the newspaper got $26.1 million in sales tax breaks and other subsidies. Under the terms of their partnership, The Times will own the 2nd through 27th floors of the tower, totaling about 875,000 square feet, while Forest City Ratner will own the upper floors, 725,000 square feet. With millions of square feet of vacant space in Midtown Manhattan today, Forest City has been unable to find a tenant for its space, making it difficult to secure financing. Bruce Ratner, chief executive of Forest City Ratner, declined to comment on the application yesterday. The partners are scheduled to take possession of the land for the project at the end of August and to begin demolition immediately. The tower should be completed in the third quarter of 2006, about a year behind schedule. Michael Golden, vice chairman and senior vice president of the Times Company, said the Liberty Bonds would be a valuable investment for the city. The Times, he added, would not be involved in the bond financing. He said the original deal for the project was drawn up several years ago amid a real estate boom. "The real estate world has changed," he said. "There's a lot more space out there. I think anything the city and state can do to make the development of this office building happen is a legitimate expenditure. It's a good thing for the city to have this building go up." Bettina Damiani, project director of Good Jobs New York, an advocacy group that evaluates economic projects, disagreed, saying the city had already struck a deal for the Times project that required The Times and the developer to proceed. "It's disappointing," she said. "They're certainly taking advantage of everything that's out there. But the whole point of the Liberty Bonds was to rebuild downtown and create back-office space in Brooklyn and Queens so companies don't flee to Jersey. It wasn't about Midtown." Deputy Mayor Daniel L. Doctoroff confirmed yesterday that the city had received an application from Forest City Ratner. He declined to discuss the specifics of the proposal, but he did say that the city would employ two criteria in evaluating its merits: whether the project has boroughwide or citywide importance, and whether the project would not be built without Liberty Bond financing. Like Forest City, the developer Douglas Durst hopes to get tax-exempt financing for a Midtown project. He wants $700 million in Liberty Bonds to build a two-million-square-foot tower with Bank of America at 42nd Street and the Avenue of the Americas. City and state officials have approved a number of residential projects, but there have been few commercial applicants because of corporate layoffs and an anemic economy. The developer Larry A. Silverstein has received tentative approval for $400 million in Liberty Bonds to rebuild the skyscraper at 7 World Trade Center, and Forest City Ratner received approval for $113 million in bonds to build an office building for Bank of New York at Atlantic Center in Brooklyn. -------- New York Times Tower The recent destruction of the World Trade Center in New York casts an ominous shadow on high-rises everywhere, especially those that aspire to landmark status. Earlier this year, well before the tragic events of September 11, Record's editor Robert Ivy spoke with Renzo Piano at his glazed-roofed offices overlooking the Ligurian Sea outside of Genoa. Although the topic of terrorism and its impact on skyscraper design did not arise, Piano discussed his views on building in New York, his approach to design, the problem of urban sprawl, and the role of memory in architecture. What follows are excerpts from that interview. Architectural Record: You have worked in many great cities in the world—Berlin, Paris, Turin, Osaka—and now you are designing projects for New York, San Francisco, and Chicago. Do you think it's going to be hard to achieve what you want in a city like Manhattan, which has the reputation of being a tough place to build? Renzo Piano: This is what architecture is about. Architecture is not an art independent from reality. Real architecture, real painting, real poetry, real music is never detached from physicality. In architecture, that’s it. Architecture is at the edge, between art and anthropology, between society and science, technology and history. Sometimes memory, too, plays a part. Architecture is about illusion and symbolism, semantics, and the art of telling stories. It’s a funny mixture of these things. Sometimes it’s humanistic and sometimes it’s materialistic. AR: So you’re not worried about working with tough New York developers on a project like the New York Times Tower? RP: No. Of course they are developers. But what is wrong with that? In some ways the best client is a tough client who knows what he wants. That doesn’t mean you give the client exactly what he wants. You are responsible for doing your job well. But a good building needs a good program. I don’t think there is one single good building without a good plan. It’s impossible. Certainly you need a good architect, but that’s not enough. AR: You have studied ceramics and tiles more than most contemporary architects. How will you use them in New York? RP: Ceramics are metamorphic materials. They have a great ability to bleach and change, to echo the weather. For me, the most beautiful quality of Manhattan is its ability to change with atmospheric changes. One of the most poetic views of Manhattan is of its forest of buildings as they take the quality of the weather. New York is a peculiar place because it’s very hard, very tough when you touch the ground. It’s made of stone and steel. But as soon as you break from the ground and go up, you can see it’s one of the softest cities in the world. AR: What will the New York Times building do to advance your thoughts and work? Where is it going? RP: This is exactly the question we ask each time. We are lucky to be able to decide what projects we want to do—not because we are snobs but because we are in a lucky position. Let’s talk about expression in architecture. I like fighting gravity. Magic is essential in architecture. Working in Manhattan, I love the idea that we accept the clear and simple geometry of a building. We accept that logic. But complexity comes from texture, from vibration, from the metamorphic capacity of the building to transform, to change, to breathe. Sometimes buildings even make sounds. You know, in New Caledonia we learned from the local culture that buildings sing. And we were actually able to do that, to make our building [the J.M. Tjibaou Cultural Centre in Nouvéa] make a sound when the wind blows. So the complexity doesn’t necessarily come from geometrical complexity. The building is actually very simple. But the complexity comes from the skin, the surface of the building actually vibrating, working with the weather. In Manhattan, I think the Times building will be tough when it touches the ground and then become more light, more vibrant, more metamorphic as it disappears in the clouds. I’m working on the idea of putting a garden on the roof, so there’s a garden in the sky. On the street level there will be a lot of activity: a small auditorium, a small museum for the Times collection of pictures and documents, shops—lots of street life. AR: Your work often centers on complex issues that are resolved simply. Can you explain your approach to design? RP: I came to architecture as the son of a builder, so when I was a young architect I was devoted to developing objects. I was attracted to the physicality. The piece-by-piece approach was essential to me. Then I began to understand that this is not enough. Architecture is more than just putting things together. It’s about the organic, about illusions, a sense of memory, and a textural approach. I must admit, though, that I still love the idea of putting parts together. That is why my office is called the Building Workshop. I love the idea that you go from the general to the detail and then from the detail to the general. It’s a double process. You cannot think about the presence of the building in the city without thinking about materiality. And when you think about materiality, you start to think about detail. AR: There is a lot of talk about architecture becoming virtual. What is the role of the computer in architecture today? RP: The computer is essential. When you make a building like, for example, Kansai Airport in Osaka [RECORD, JULY 1994, Pacific Rim section, page 26], you need a computer to optimize everything—the structure, the form. You know, computers are getting so clever that they seem a bit like those pianos where you push a button and it plays the cha-cha and then a rumba. You may play very badly, but you feel like a great pianist. The same is true now in architecture. You may find yourself in the position where you feel like you’re pushing buttons and able to build everything. But architecture is about thinking. It’s about slowness in some way. You need time. The bad thing about computers is that they make everything run very fast, so fast that you can have a baby in nine weeks instead of nine months. But you still need nine months, not nine weeks, to make a baby. AR: Let’s jump around a little here. What do you think of the role of the architect in today’s world? Where do we stand as a group? RP: This touches on the ethics of the profession and how we go about our work. Can I confess one thing? I take pleasure in what I do. Pleasure is one of the most important things. You may say this is selfish. It is not selfish. AR: When you accepted the Pritzker Prize in 1998, you described architects and yourself as explorers. Do you take an idea or a line and rework it or are you always looking for the new? RP: I think it’s important to note the difference between style and coherence. If you’re talking about coherence, I love it. If you’re talking about style, then I start to be more suspicious. Coherence is about the experience, about using what you’ve been learning and reapplying it. It’s not about making yourself recognizable. But architecture is necessarily about exploring. Every place is different, every client is different, every society is different. Culturally, historically, psychologically, anthropologically, and topographically, every job is different. So the real risk is that as an architect you end up imposing your stamp before you understand what is the reality of a place. I never take a new job without visiting the place, without trying to understand, without trying to get a basic, fundamental emotion. Because that’s what it’s all about—building emotion. I try to understand what is the real nature of a place, what is the context. My goal is not necessarily to integrate with the context. Sometimes architecture should not integrate but should make a contribution to the context. AR: Do you ever worry that you won’t find the genius of a project or make it work? RP: Oh, yes, you worry about that. And the next thing you worry about is staying on track, because architecture is a very long, complex process. There are two things I worry about. In the beginning, it’s finding the emotion, the basic emotion. But then, you need to find the direction and stay with it for sometimes five or six or more years. AR: Tell us a little about how your firm operates. What is your role here? RP: One of my favorite roles, though not necessarily the main one, is spending time—my colleagues might say losing my time—in the model-maker’s shop. I love watching things and touching. If you look around my workplace here, I have all my small working models on the wall. What I do is mentally I touch each one. They’re like my children, and I go and touch each one to understand what is going on. AR: You’ve spent a lot of your career working on cities such as Genoa and Berlin. What is the state of the contemporary city today? RP: Right now I’m working with Milan, helping it plan its peripheries. This is going to be one of the biggest challenges in the next 50 years. How do we transform the periphery? It’s not just about form, it’s about content. The real trouble is that these urban peripheries are monofunctional, they’re all about just one mode—production or business or housing. But after the city’s big explosion, now we’re seeing it start to implode. I like the idea that sustainable growth is about implosion not explosion. AR: There are some architects who have made careers of mostly talk. RP: Yes, there’s nothing wrong about that. But for me, I prefer to build. Piano comments on the WTC disaster In an interview published in the Italian newspaper La Repubblica on September 21, Piano spoke about skyscraper design in the wake of the World Trade Center attacks. When asked “Is it possible to build safer skyscrapers?” he replied, “We already know how to build skyscrapers that can resist earthquakes. Now we must devise ways to protect buldings from the kind of fires that occurred at the twin towers. The necessary technology exists and is employed at offshore oil-drilling platforms where protective coatings such as polypropylene fibers are used. There’s a need to rethink security systems and make fire egress easier.” Asked what should be built on the WTC site, Piano said, “Whatever is built, there should first be a great deal of thought and reflection. It’s not only an economic issue but a cultural one. What is at stake is saving the soul of a city, its spirit.” http://archrecord.construction.com/...s/0110piano.asp ------------- Court Rejects Challenge To Times Building By David W. Dunlap (NYT) The United States Supreme Court declined yesterday, without comment, to hear challenges by four landowners near Times Square that their properties were unconstitutionally condemned to make way for the new headquarters building planned by The New York Times Company. *The Empire State Development Corporation, a state development agency, had condemned 11 properties on Eighth Avenue and on 40th and 41st Streets to make a site to be leased to the Times Company and Forest City Ratner Companies. *Three owners, including West 41st Street Realty, said the state effectively prevented them from developing their property. *The other owner, Three O Realty, said the state's finding of blight was merely a pretext. *Charles A. Gargano, chairman of the development corporation, said yesterday that the state used its condemnation power ''to improve areas of our city where the majority of the public benefits.'' Published: 02 - 25 - 2003 -------------------------------------------------------------------------------- http://www.nytimes.com/2003/02/20/nyregion/20BLOC.html Blight Is Issue at Proposed Home for The Times By DAVID W. DUNLAP WELL-REHEARSED drama is a staple of 42nd Street, even in the legal battles that have accompanied each step of its state-sponsored redevelopment. The acts play out like this: The government condemns properties as blighted. Owners sue, in part for bargaining leverage. The state prevails. Cases are settled. Awards, fees and expenses are paid. Sites are cleared. And new towers emerge At first, Prof. Marci A. Hamilton of the Benjamin N. Cardozo School of Law of Yeshiva University, who specializes in constitutional law, said she discerned another "cut-and-dried application of the law" in the case involving owners on the block of Eighth Avenue, between 40th and 41st Streets, whose property has been acquired by New York State to create a development site for The New York Times Company's new headquarters. But this case differs from earlier battles in that it is being fought at a time when blight and Times Square are no longer synonymous. Professor Hamilton is persuaded that the case presents an important federal issue and is hoping, against high odds, that the United States Supreme Court will agree to hear the matter, which it is expected to review soon. "The real question is: can a government take private property for the benefit of other private owners when the blight findings they're relying on are done after the decision to take the property?" Professor Hamilton said. By that, she meant that the official determination of blight was issued in November 2001, after a tentative agreement reached by the Empire State Development Corporation with the Times Company and its development partner, Forest City Ratner Companies. Earlier blight findings, she said, were of questionable relevance since they were in some cases almost 20 years old. Professor Hamilton argued in her petition to the Supreme Court that federal and state courts were split on whether the constitutional requirement of a public purpose for the taking of property could be satisfied by blight findings that were, in essence, a pretext for economic development plans. Her clients are Sidney, Markus and Joseph Orbach, brothers and partners in Three O Realty, who owned a 110,000-square-foot office building at 265 West 40th Street that the state condemned in August, along with 10 other properties, to create a development site for The Times. Their tenants included a Donna Karan Home showroom and the richly stocked B & J Fabrics store. "This whole 16-story building — they offered $7 million," Markus Orbach said. "That's a nice bargain." And an unconstitutional one, Professor Hamilton said. "The taking was not a taking for the public purpose of removing blight, but solely for the purpose of transferring private property to another, more powerful and `connected' private owner, The New York Times," she said in her petition. In response, Empire State Development dismissed the federal claim as preposterous. "No case has ever held that a pretextual blight finding is sufficient to satisfy the constitutional public use requirement," the state said in its brief, prepared by Carter, Ledyard & Milburn. And no pretext was involved, state officials argued. "Without public intervention, there is no reason to believe blight will cease to exist," they said, meaning prostitution, drug use and loitering; the "shabby gateway" that the buildings present to Times Square; and the general underdevelopment of the block. "The fact that the project may advance incidental private interests of The New York Times Company and the developer of additional office space is not unlawful and does not detract from its public purpose," the state said. As for the Orbachs' building, the state said that even if "isolated pockets" of the block were not blighted, the whole site was. Speaking for the Times Company, Catherine Mathis said yesterday: "The courts have repeatedly upheld, as recently as last year, the state's determination that the area is blighted. We believe that our proposed new headquarters will significantly enhance the area." HAVING prevailed in state courts, Empire State Development is now clearing the block. Sussex House, a private 140-bed dormitory at 260 West 41st Street, has already closed. Officials say that residents received relocation payments and the owner accepted a multimillion-dollar settlement. From the building at Eighth Avenue and 40th Street, the Taylor Business Institute and the SAE Institute of Technology have found new quarters, said Michael Rikon of Goldstein, Goldstein, Rikon & Gottlieb, which represents eight owners and 37 businesses, none of which have yet settled their claims. Arnold Hatters, the most distinctive store on the block, is searching for space it can afford, Mr. Rikon said, but has not found anything. The Donna Karan showroom will be moving and B & J Fabrics will have a new home nearby on Seventh Avenue after 48 years in the Orbachs' building. As they watched their property empty, the Orbachs reflected on their efforts not long ago to renovate it and build up its tenancy. "Besides the money," Sidney Orbach said, "we invested an awful lot of ourselves." ------------ December 14, 2001 Times Goes Forward on Plan for Tower on Eighth Avenue By DAVID W. DUNLAP At a moment when skyscrapers have never seemed more vulnerable, The New York Times Company and Forest City Ratner Companies declared their intention yesterday to build a 52-story tower described by its designers in terms of lightness and transparency. "We do not believe that is inconsistent with security at all," said Michael Golden, vice chairman and senior vice president of the Times Company. The final design of the tower was made public at a news conference at the New 42nd Street Studios less than an hour after the Times Company and Forest City Ratner posted letters of credit worth $106 million to guarantee they would meet the cost of acquiring the site, across Eighth Avenue from the Port Authority Bus Terminal. New York State will condemn 10 properties to create the site, which it will lease for 99 years. Mr. Golden would not put a price on the construction project. The Times will move its headquarters to the Eighth Avenue tower in 2005 from 229 West 43rd Street, which it will sell. It will own and occupy 800,000 square feet of space in the new building, from the 2nd through 28th floors. Forest City Ratner will own 600,000 square feet and lease floors 29 through 50 to office tenants, asking rents of $75 to $85 a square foot annually. There are to be restaurants on the 40th and 41st Street sides, stores at the Eighth Avenue corners and a 350- seat auditorium with views of a courtyard filled with birch trees across its stage. At the summit will be a small grove of maples outside a rooftop conference room, above which a lightweight mast will rise, with no broadcasting or technical function, and will sway in the wind. "It shows where the fresh air comes from," said Renzo Piano, the Italian architect who designed the building with Fox & Fowle. "That is a good enough reason to exist, for me." Two skins will clad the building: one of transparent glass and another of some 250,000 white ceramic rods, one and five-eighths inches in diameter, arrayed in screens suspended one and a half feet from the exterior wall, spaced at varying intervals to allow people inside to see out — and the other way around. "From the outside to the inside, the inside to the outside, there is a permeable feeling," said Mr. Piano, whose works include the exoskeletal Pompidou Center in Paris. "The building talks about movement to the street and the street sees it." Mr. Piano said Times executives had decided in the wake of the attack on New York to stick with the concept of transparency and visibility "not really as defiance to terrorism but because it was correct." To the top of the mast, the tower will reach 1,142 feet, almost 100 feet taller than the Chrysler Building. The ceramic screens will reach a height of 840 feet and the building itself will be 748 feet, slightly shorter than Carnegie Hall Tower at 152 West 57th Street. "It breaks new ground," Gov. George E. Pataki said at the news conference. "This moves the Times Square redevelopment process further to the west" — exactly the outcome feared by many in the Clinton neighborhood, one of the last low-rise and moderate-income pockets in mid-Manhattan. Some 55 businesses — sex shops, trade schools, a student dormitory, architectural and engineering firms and third-generation hatters and fabric dealers — will be displaced to make way for the tower. The project will benefit from $26.1 million of government incentives: sales-tax exemptions on the equipment and materials used in the new building, a waiver of the mortgage- recording tax and a discount on electricity rates. Though the developers will pay acquisition costs up front for the 200- by-400-foot site, they will ultimately be liable for only $85.56 million. The excess will be refunded over time as a credit against the rent they pay for the site, made as a payment in lieu of taxes, meaning that the city is likely to forgo millions in future revenue. Citing that deal, Gary Barnett of the Intell Management and Investment Company, who owns a parking lot on the development site, filed suit last week against the project. He charged that the "sweetheart arrangement" between the government and the developers amounted to "fraud, bad faith and collusion against the taxpayers of the city" and a waste of taxpayers' money. A spokeswoman for the Times Company, Catherine J. Mathis, said the lawsuit was without merit. Lawyers were busy Wednesday as partnership agreements were signed between Forest City Ratner and ING Real Estate, a subsidiary of the ING Group, a financial concern in the Netherlands. They then signed a partnership agreement with the Times Company. Then the developers signed agreements with the city and state. Bruce C. Ratner, president and chief executive of Forest City Ratner, said yesterday, "The hardest part has really been done." ----------- GlobeSt.com UPDATE: Optimism Reigns at Unveiling of Times Tower Design By Glen Thompson Last updated: Dec 14, 2001 *07:47AM NEW YORK CITY-Yesterday's press conference introducing the final design for a new New York Times headquarters building turned into a celebration of the city itself, with an ebullient Governor George Pataki persuading a packed house at 42nd Street's Duke Theater that happy days, if not quite yet here again, are certainly within reach. Introduced by Times Co. vice chairman Michael Golden, Pataki hailed the deal as a triumph for the city. "This is an important day because a decade or two from now people are going to look back and say this is another symbol that New York is coming back stronger than ever." The dramatic, Renzo Piano-designed office tower is being developed through a network of joint ventures between the New York Times Co., Forest City Ratner Co. and financial partner ING Real Estate. Arranged by Insignia/ESG vice chairman Mary Ann Tighe and executive managing director Gregory Tosko, the three-pronged deal includes an alliance between the Times and FCRC; a separate deal between FCRC and ING; and the 99-year, $85.6-million ground lease and land acquisition agreement between the Times, FCRC and the City and State of New York. The lease gives the joint venture the option to purchase the site after 29 years. FCRC will be the developer of the project, which will open in two phases during 2005 and 2006. The building will be located on the east side of Eighth Avenue between 40th and 41st streets, opposite the Port Authority Bus Terminal. The 79,000-sf parcel, which will be acquired via condemnation by the state of 10 land parcels, occupies the entire block along Eighth Avenue and extends roughly half a block east toward Seventh Avenue. The condemnation and relocation of business on the site is expected to take up to one year. Construction on the 840-foot tower is expected to begin in early 2003 and delivery is scheduled for 2006. The Times Co. will own and occupy roughly 800,000 sf of space on floors two through 28. The Times newsroom will occupy floors two through seven. FCRC will own approximately 600,000 sf of office space on floors 29 through 50 and 20,000 sf of ground-floor retail, all of which will be leased out. The project is expected to generate 2,300 construction jobs and 3,500 permanent jobs. Of the latter, 2,500 will be Times employees and 1,000 will work in the stores and offices leased by FCRC. Piano, winner of the 1988 Pritzker Prize in Architecture, is collaborating with Fox & Fowle Architects on the project, which features a glass curtain wall designed to give the building a transparent appearance. Thin horizontal ceramic tubes placed on a steel framework in front of the glass will take on the changing color of the sky during the course of the day as light focuses on them from different angles. "At street level," Piano says, "the building will be open, transparent and permeable." Glass-enclosed retail spaces along the ground floor will allow passersby to view the lobby and ground-floor gardens. The ground level will also house a 350-seat auditorium that will be operated by the Times Co. and used for cultural and civic events. The design also incorporates a rooftop conference center. While yesterday's event was ostensibly a kick-off party for the just-closed Times deal and a chance to see what the tower will add to the Midtown skyline, Pataki seized the opportunity to tout the project's greater impact on the area, both fiscally and philosophically. The building, he said, is an expression of "belief in tomorrow, belief that this great city is the center of commerce and finance and the media for the 21st century. It's also important because it breaks new ground. This moves the Times Square redevelopment process further to the west, including Eighth Avenue." Positioning the Times project as an anchor for the westward push envisioned in the just released city/state plan for the redevelopment of Far West Midtown, Pataki expressed hope for "building a new tower over the Port Authority Bus Terminal, building a new Penn Station, extending the subway line so that we can open up the west side to the type of investment and commitment in the future that will make this great city even stronger." Sharing the dais with Pataki, Golden and Piano were New York City Economic Development Corp. president Michael G. Carey, developers Bruce and Albert Ratner, and Empire State Development Corp. chairman Charles A. Gargano. |
||||||||||||||||||||||||||||||
|
Pride and Nostalgia Mix in The Times’s New Home
By NICOLAI OUROUSSOFF Published: November 20, 2007 Writing about your employer’s new building is a tricky task. If I love it, the reader will suspect that I’m currying favor with the man who signs my checks. If I hate it, I’m just flaunting my independence. So let me get this out of the way: As an employee, I’m enchanted with our new building on Eighth Avenue. The grand old 18-story neo-Gothic structure on 43rd Street, home to The New York Times for nearly a century, had its sentimental charms. But it was a depressing place to work. Its labyrinthine warren of desks and piles of yellowing newspapers were redolent of tradition but also seemed an anachronism. The new 52-story building between 40th and 41st Streets, designed by the Italian architect Renzo Piano, is a paradise by comparison. A towering composition of glass and steel clad in a veil of ceramic rods, it delivers on Modernism’s age-old promise to drag us — in this case, The Times — out of the Dark Ages. I enjoy gazing up at the building’s sharp edges and clean lines when I emerge from the subway exit at 40th Street and Seventh Avenue in the morning. I love being greeted by the cluster of silvery birch trees in the lobby atrium, their crooked trunks sprouting from a soft blanket of moss. I even like my fourth-floor cubicle, an oasis of calm overlooking the third-floor newsroom. Yet the spanking new building is infused with its own nostalgia. The last decade has been a time of major upheaval in newspaper journalism, with editors and reporters fretting about how they should adapt to the global digital age. In New York that anxiety has been compounded by the terrorist attacks of 2001, which prompted many corporations to barricade themselves inside gilded fortresses. Mr. Piano’s building is rooted in a more comforting time: the era of corporate Modernism that reached its apogee in New York in the 1950s and 60s. If he has gently updated that ethos for the Internet age, the building is still more a paean to the past than to the future. What makes a great New York skyscraper? The greatest of them tug at our heartstrings. We seek them out in the skyline, both to get our bearings and to anchor ourselves psychologically in the life of the city. Mr. Piano’s tower is unlikely to inspire that kind of affection. The building’s most original feature is a scrim of horizontal ceramic rods that diffuses sunlight and lends the exterior a clean, uniform appearance. Mr. Piano used a similar screening system for his 1997 Debis Tower for Daimler-Benz in Berlin, to mixed results. For The Times, he spent months adjusting the rods’ color and scale, and in the early renderings they had a lovely, ethereal quality. Viewed from a side street today, they have the precision and texture of a finely tuned machine. But despite the architect’s best efforts, the screens look flat and lifeless in the skyline. The uniformity of the bars gives them a slightly menacing air, and the problem is compounded by the battleship gray of the tower’s steel frame. Their dull finish deprives the facades of an enlivening play of light and shadow. The tower’s crown is also disappointing. To hide the rooftop’s mechanical equipment and create the impression that the tower is dissolving into the sky, Mr. Piano extended the screens a full six stories past the top of the building’s frame. Yet the effect is ragged and unfinished. Rather than gathering momentum as it rises, the tower seems to fizzle. But if the building is less than spectacular in the skyline, it comes to life when it hits the ground. All of Mr. Piano’s best qualities are in evidence here — the fine sense of proportion, the love of structural detail, the healthy sense of civic responsibility. The architect’s goal is to blur the boundary between inside and out, between the life of the newspaper and the life of the street. The lobby is encased entirely in glass, and its transparency plays delightfully against the muscular steel beams and spandrels that support the soaring tower. People entering the building from Eighth Avenue can glance past rows of elevator banks all the way to the fairy tale atrium garden and beyond, to the plush red interior of TheTimesCenter auditorium. From the auditorium, you gaze back through the trees to the majestic lobby space. In effect, the lobby itself is a continuous public performance. The sense of transparency is reinforced by the people streaming through the lobby. The flow recalls the dynamic energy of Grand Central Terminal’s Great Hall or the Rockefeller Center plaza, proud emblems of early-20th-century mobility. Architecturally, however, The New York Times Building owes its greatest debt to postwar landmarks like Skidmore, Owings & Merrill’s Lever House or Mies van der Rohe’s Seagram Building — designs that came to embody the progressive values and industrial power of a triumphant America. Their streamlined glass-and-steel forms proclaimed a faith in machine-age efficiency and an open, honest, democratic society. Newspaper journalism, too, is part of that history. Transparency, independence, the free flow of information, moral clarity, objective truth — these notions took hold and flourished in the last century at papers like The Times. To many this idealism reached its pinnacle in the period stretching from the civil rights movement to the Vietnam War to Watergate, when journalists grew accustomed to speaking truth to power, and the public could still accept reporters as impartial observers. This longing for an idealistic time permeates the main newsroom. Pierced by a double-height skylight well on the third and fourth floors, the newsroom has a cool, insular feel even as the facades of the surrounding buildings press in from the north and south. The well functions as a center of gravity, focusing attention on the paper’s nerve center. From many of the desks you also enjoy a view of the delicate branches of the atrium’s birch trees. Internal staircases link the various newsroom floors to encourage interaction. The work cubicles are flanked by rows of glass-enclosed offices, many of which are unassigned so that they can be used for private phone conversations or spontaneous meetings. Informal groupings of tables and chairs are also scattered about, creating a variety of social spaces. From the higher floors, which house the corporate offices of The Times and 22 floors belonging to the developer Forest City Ratner, the views become more expansive. Cars rush up along Eighth Avenue. Billboards and electronic signs loom from all directions. By the time you reach the 14th-floor cafeteria, the entire city begins to come into focus, with dazzling views to the north, south, east and west. A long, narrow balcony is suspended within the cafeteria’s double-height space, reinforcing the impression that you’re floating in the Midtown skyline. Many of my colleagues complained about the building at first. There’s too much empty space in the newsroom, some groused; they missed the intimacy of the old one. The glass offices look sterile, and no one will use them, some said. I suspect they’ll all adjust. One of the joys of working in an ambitious new building is that you can watch its personality develop. From week to week, you see more and more lone figures chatting on cellphones in the small glass offices with their feet atop a table. And even my grumpiest colleagues now concede that a little sunlight and fresh air are not a bad thing. Even so, you never feel that the building embraces the future wholeheartedly. Rather than move beyond the past, Mr. Piano has fine-tuned it. The most contemporary features — the computerized louvers and blinds that regulate the flow of light into the interiors — are technological innovations rather than architectural ones; the regimented rows of identical wood-paneled cubicles chosen by the interior design firm Gensler could be a stage set for a 2007 remake of “All the President’s Men,” minus the 1970s hairstyles. Maybe this accounts for the tower’s slight whiff of melancholy. Few of today’s most influential architects buy into straightforward notions of purity or openness. Having witnessed an older generation’s mostly futile quest to effect social change through architecture, they opt for the next best thing: to expose, through their work, the psychic tensions and complexities that their elders sublimated. By bringing warring forces to the surface, they reason, a building will present a franker reading of contemporary life. Journalism, too, has moved on. Reality television, anonymous bloggers, the threat of ideologically driven global media enterprises — such forces have undermined newspapers’ traditional mission. Even as journalists at The Times adjust to their new home, they worry about the future. As advertising inches decline, the paper is literally shrinking; its page width was reduced in August. And some doubt that newspapers will even exist in print form a generation from now. Depending on your point of view, the Times Building can thus be read as a poignant expression of nostalgia or a reassertion of the paper’s highest values as it faces an uncertain future. Or, more likely, a bit of both. Copyright NYT |
||||||||||||||||||||||||||||||