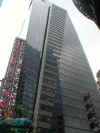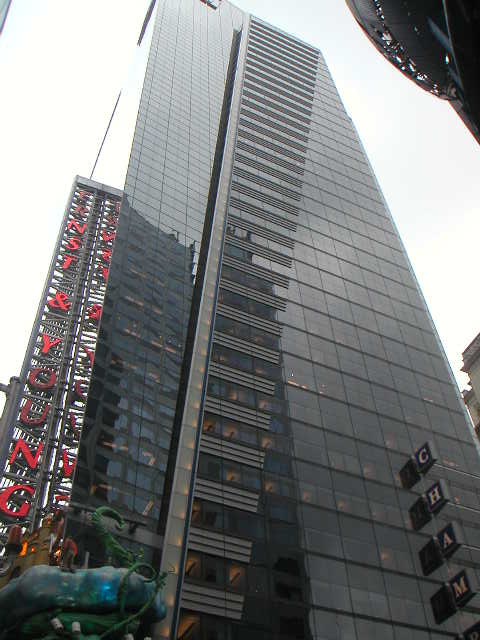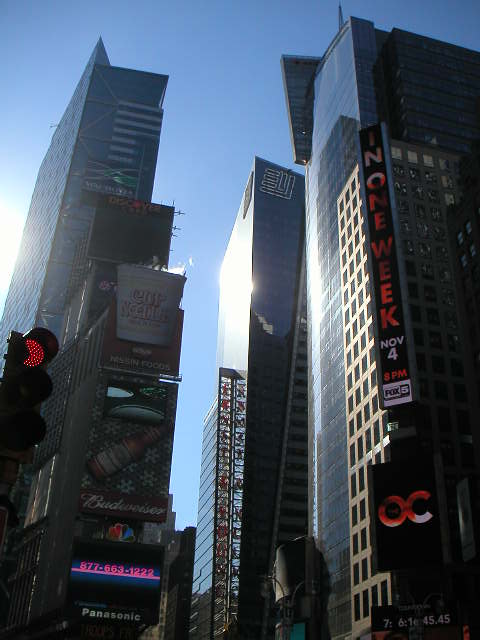 |
New York Architecture Images- Midtown Ernst & Young National Headquarters/ 5 Times Square |
|
architect |
Kohn Pedersen Fox Associates |
|
location |
5 Times Square, 7th Avenue between 41st and 42nd Streets |
|
date |
2000 |
|
style |
Late Modern (International Style III) |
|
construction |
glass and steel Height: 575 ft (175 m) Floors over ground: 40 |
|
type |
Office Building |
 |
|
 |
|
|
This 38-story office tower combines office space for Ernst and Young
National Headquarters with a retail base that engages the pedestrian traffic
of the Times Square theatre district. The office building lobby is on
Seventh Avenue. A retail storefront flanks the office entryway and turns the
corner along 42nd street, offering prime exposure to pedestrian traffic from
the entrance to the underground train station on 41st street and the
adjacent New Amsterdam Theatre.
The dynamic asymmetrical form of the tower is an energetic solution to the zoning demands of the Times Square sub-district, the 42nd Street Redevelopment Authority, and the energetic character of the Times Square neighbourhood. Angular planes that compose the primary form of building correspond to the break in New York’s street gird caused by the intersection of Broadway. This irregularity allows for an innovative design that responds directly to pedestrian traffic patterns and maximises light and floor plates. A tinted reflective glass maintains uniformity on window and spandrel surfaces. Exterior signage at retail level maintain a dialogue with the graphic language that is characteristic of the Times Square District. Location Description Year Built Size Size 1,022,571ft² / 95,000m² |
|