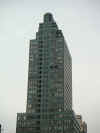 |
New York
Architecture Images- Midtown McGraw-Hill Building 1 |
|
architect |
Raymond Hood with Godley & Fouilhoux |
|
location |
330 W42, Bet. Eighth and Ninth Aves. |
|
date |
1930-1931 |
|
style |
Art Deco Streamline Moderne International Style I |
|
construction |
The entrance sports dynamic Art Deco decor, whereas the 35-storey facade
itself is non-ornamented, with glazed tiling (blue-green coloured
terra-cotta brick that grades in hue as the building rises) between
horizontal stripes of large, green metal-framed windows, giving an
unprecedented amount of light. The more decorative top of the building, with
the name of the company displayed in large Art Deco letters, is again less
strict. The use of horizontal bands of windows -- and disposing of the traditional masonry walls in favour of totally using the advantages of steel frame -- was dictated by the need to secure as much natural light as possible. The form of the building also follows the usage of its interior, with the lower floors housing the company's printing plant, with office floors occupying the tower above and executive floors at the top. The lobby of the building is decorated with opaque Carrera glass and stainless steel. |
|
type |
Office Building |
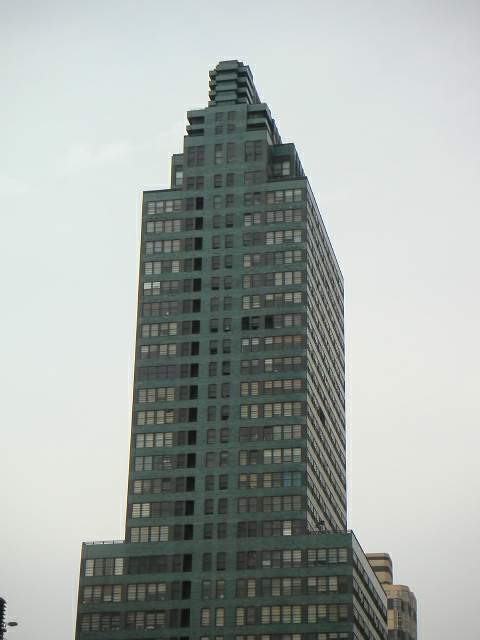 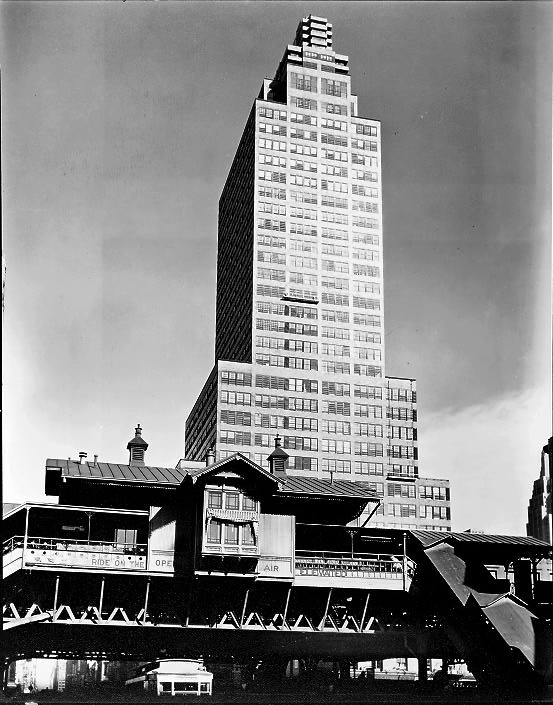 |
|
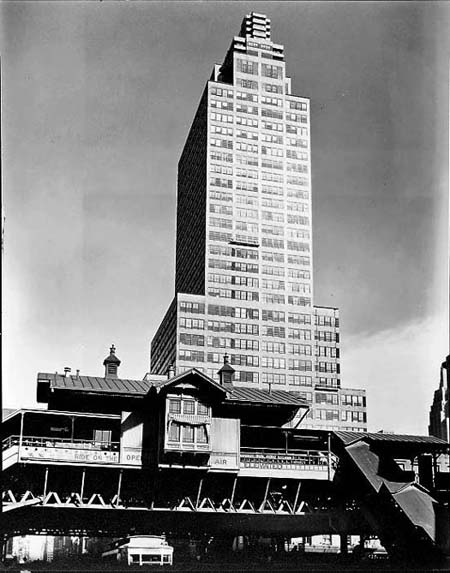 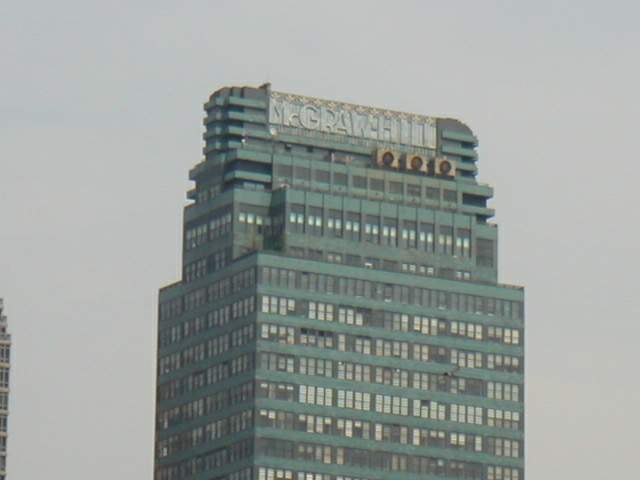 |
|
 |
|
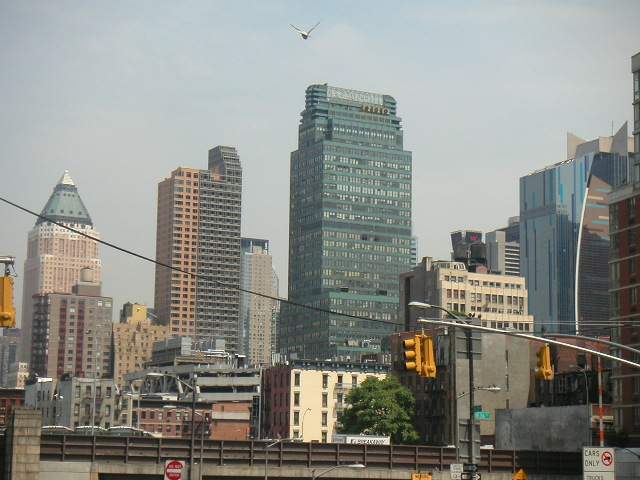 |
|
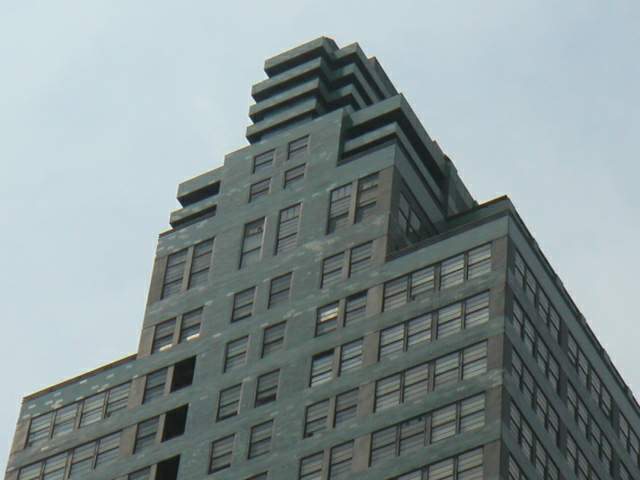 |
|
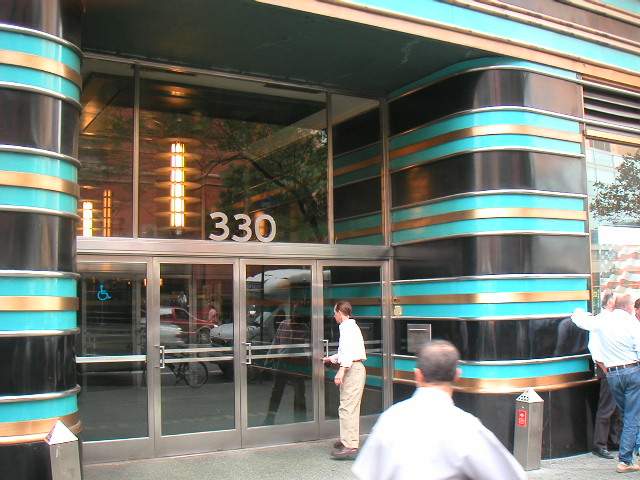 |
|
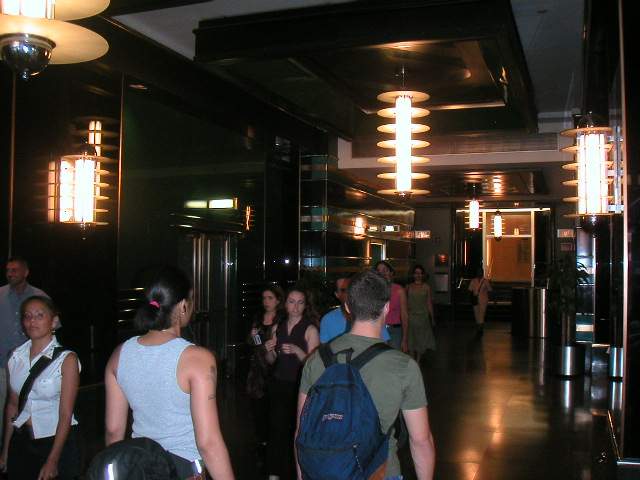 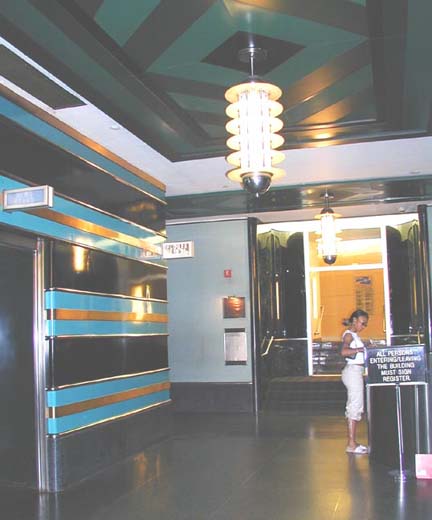 |
|
|
The McGraw-Hill Building is a transitional building in terms of styling. Many aspects of the building suggest Streamline Moderne, the final phase of Art Deco. At the same time, it is cited as one of the first examples of the International Style in the United States. Streamline Moderne aspects of the building include the blue-green terra cotta cladding as well as the strong horizontal lines. The blue-green color used in this building was a popular shade during the Art Deco era. The Eastern building in Los Angeles is also similar in color. While the building was under construction, the architect was very concerned about consistency with the shade of the blue-green terra-cotta bands. He personally inspected the shipments to insure that they were consistent with the other bands that had already gone up. Although you can't tell from this picture, the ground floor is a combination of green, silver and gold. As the building rises, it quickly becomes the blue-green color you see in the picture. The drastic setback is a direct result of the zoning laws that were passed after the Equitable building was completed, but also a very typical aspect of Art Deco/Streamline Moderne skyscrapers.. The International Style, a book written by Henry-Russell Hitchcock and Philip Johnson, gave this new style a name and introduced it to the public. The book was written as a catalog to accompany an exhibit at the New York Museum of Modern Art, but became such an important book for this architecture movement that it is still published today. The book primarily focused on European architects and buildings since this is where the movement started. However, it does include a few buildings in the United States including the McGraw-Hill building. This building can be classified as International Style primarily because of it's regularity and lack of applied ornamentation. You can see the future Modernist movement in this building. In the 1970's McGraw-Hill decided to move their headquarters to Avenue of the Americas. Although the fate of the building was uncertain for a few years, Group Health Incorporated decided to use it for their corporate headquarters in 1974. GHI later moved out as well, but the building was then established enough to avoid any questions of its future.
|
|