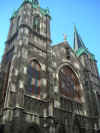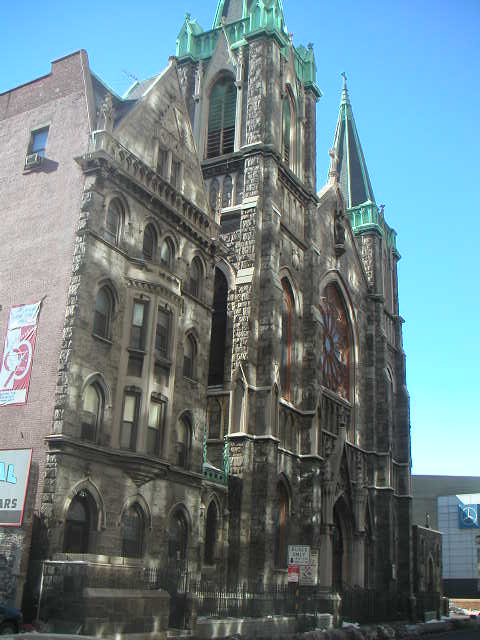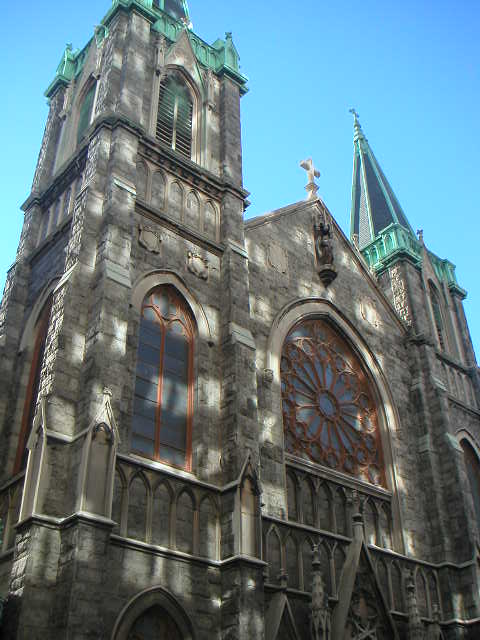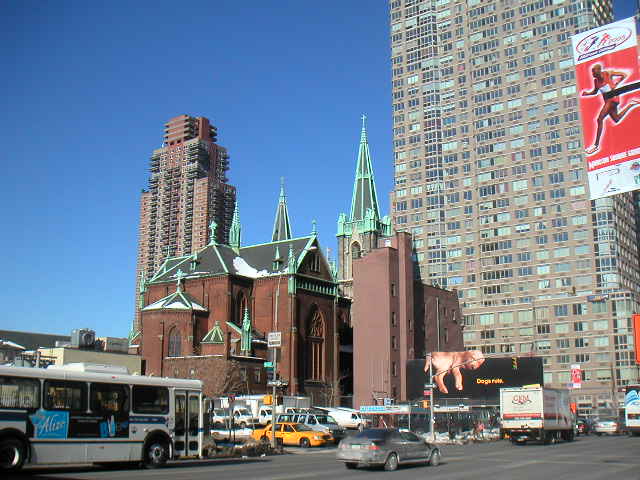 |
New York
Architecture Images- Midtown SS Cyril & Methodius and St Raphael |
|
architect |
|
|
location |
502 West 41st St |
|
date |
1914 |
|
style |
Neo-Gothic. |
|
construction |
|
|
type |
Church |
|
|
Special thanks
to www.churchcrawler.co.uk
(British and international church architecture site) for generous
permission to use images and info. |
  |
|
 |
|
| The parish was
founded in 1886 but the present building opened in 1914 as St Raphael's church, close to 10th Avenue. Originally used by the Irish, construction of the Lincoln tunnel approaches in the 1930s saw much of this population move away. Italian Franciscan friars took over the church as a large Italian population moved into the "West 40s". This population too moved away to the suburbs and the Croatians moved here from West 50th St in 1974. They set about renovating the "dilapidated and neglected" church which was reopened in 1977 and serves Croatian families from the whole of NYC. The church is cruciform, although the nave and especially the chancel are rather short. Lower narrower five-sided apsidal sanctuary. The west (actual north) front is distinguished by two towers, both with similar features but the north tower bigger and higher. Spires recessed behind panelled parapets. These towers nd the facade are of grey stone with lighter stone dressings. The rest of the church is of red brick with stone dressings. For my first Manhattan church, I sadly found it locked. The church is rather islolated among the approach roads to the Lincoln Tunnel and the Port Authority's Bus Terminal. To the east of the church is the adjoining Croatian Centre |
|
|
|
|