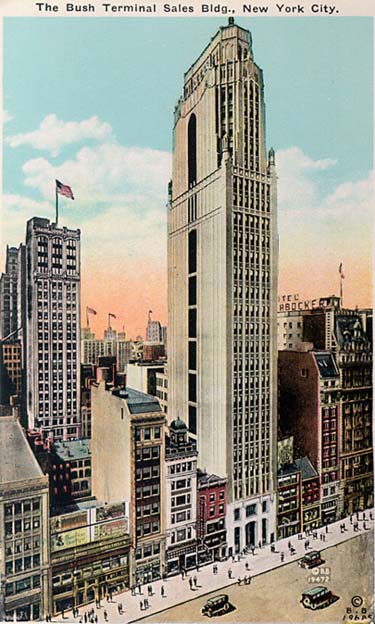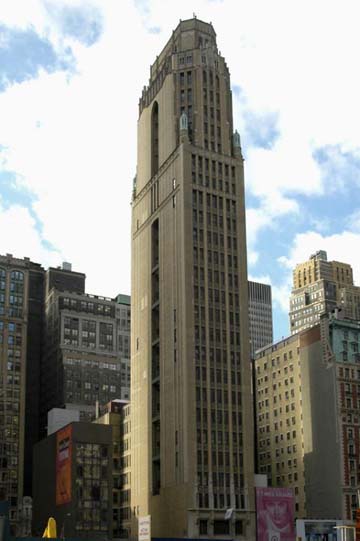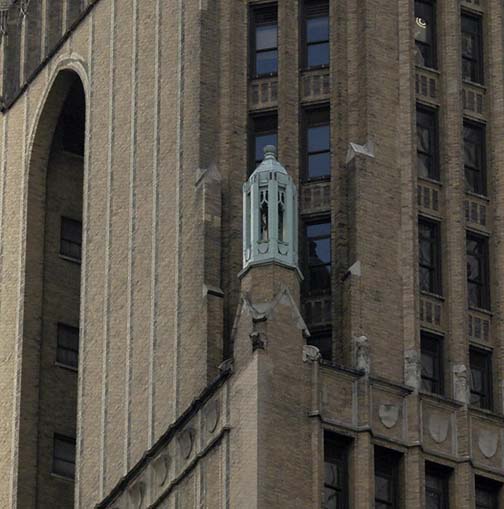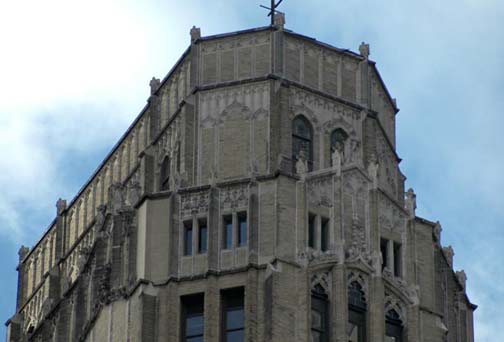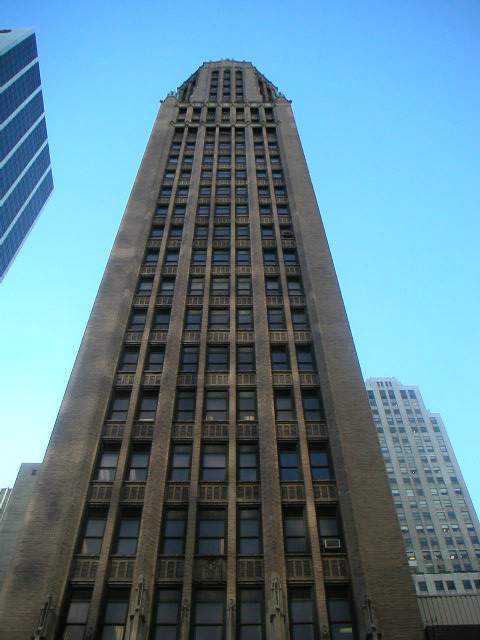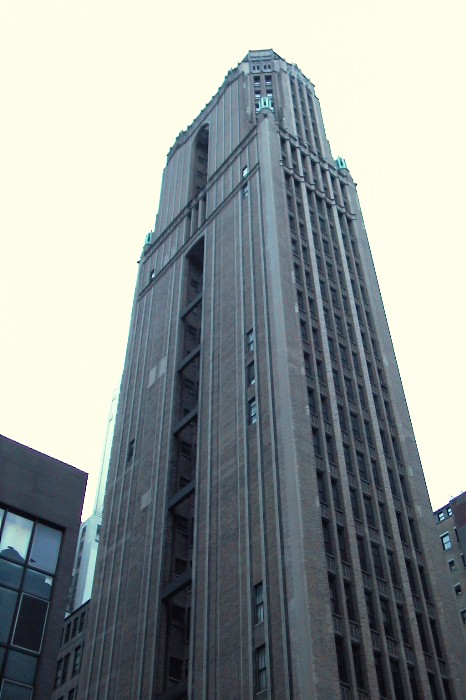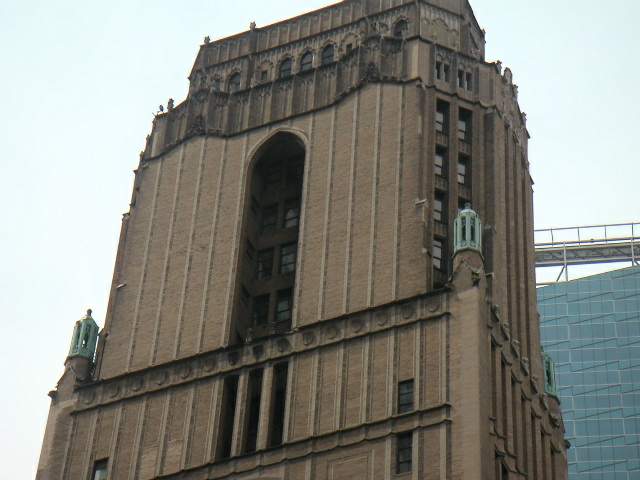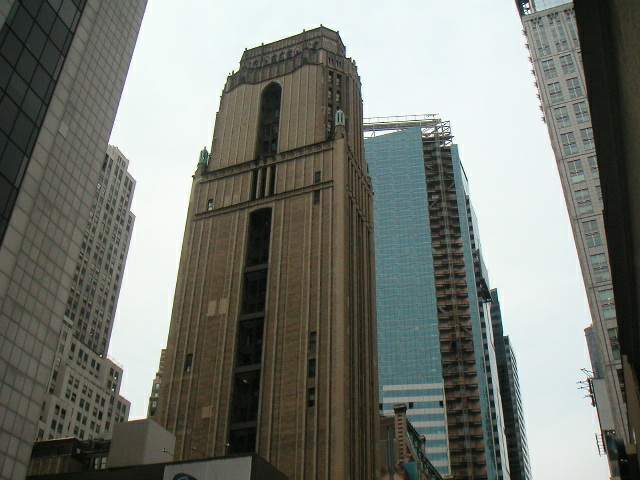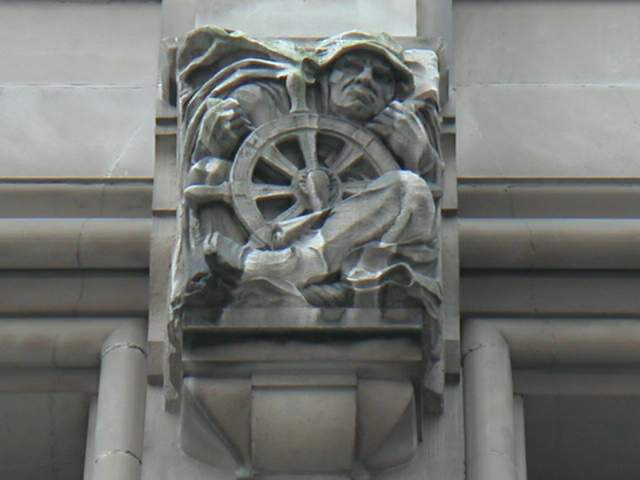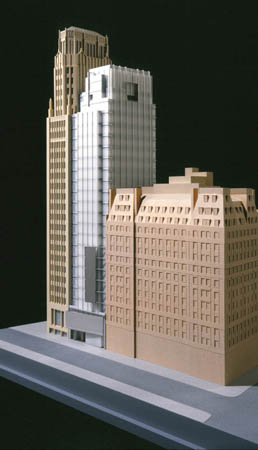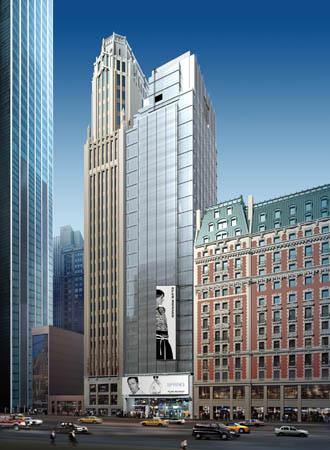|
|
The Bush Tower, also called the Bush Terminal
International Exhibit Building, was built in 1916-18 for the Bush Terminal
Company. It is located on West 42nd Street between 6th and 7th Avenues in
Midtown Manhattan, New York City.
The building has 29 storeys. At 146 meters, a set-back top houses the top
floor with its high arched windows for personal offices as well as the water
tower.
The building was acquired in the 1980s by its present owners, by the
Lebanese Dalloul family.
Sister building
In 2002, plans for a sister building immediately to the west were
publicized. In a design by Gruzen Samton, a 23-storey glass tower would be
separated by a 15 cm gap—necessitated by the earthquake codes—bridged over
on every floor to double the original building's space. In October 2006, it
was announced that the annex property was being sold to Dubai-based
developer Istithmar, which also owns the adjacent 6 Times Square (formerly
the Knickerbocker Hotel). Isithmar's plans to build a hotel/condominium
building presumably signals an end for the office tower scheme, which had
been developed through architectural working drawings.
Interior
The Bush Tower is an office building. The interior decor features extensive
oak panelling, oriental carpets and antique furniture.
Style
The style of the building follows the "traditional" early skyscraper style
with its Anglo-Gothic appearance. On the facades, trompe l'oeil brickwork
creates vertical "ribs" with a fake "shade" pattern to enhance the
verticality. The windows are concentrated to the north and south facades, as
well as to a recessed mid-facade lightwell on the east facade.
Building site
The building has a footprint only 15 m wide and 27.5 m deep, the architects
remarking that they wanted to make the building "a model for the tall,
narrow building in the center of a city block." It was regarded as such for
the next decade of feverish urban construction. |
|
|
NEW YORK TIMES
April 21, 2002
-A Skinny Gothic Tower Is to Get a Modern Partner-
CHRISTOPHER GRAY-
April 21, 2002
WHEN the 29-story Bush Building at 130 West 42nd Street was finished in
1917, it was a sudden skinny apparition on the Midtown skyline. Now a
development group that has owned it for two decades is preparing plans
to put up a flanking tower that would be separated by six inches, but
would be connected on each floor.
Irving T. Bush, born in 1869 and beneficiary of the sale of his father's
oil refinery in Brooklyn to Standard Oil, could have taken it easy. But
as a youth he saw the disorganization of New York's port facilities —
ships waiting for limited dock space, confused traffic, competition for
facilities — and in 1902 founded the Bush Terminal along the Brooklyn
waterfront, with a goal of providing coordinated port activities. This
complex grew to 250 acres, with 21 miles of railroad track. In a profile
in The New Yorker in 1927, the writer Niven Busch Jr., said Bush had the
"uneven, angry energy of a man who has been confronted all his life with
the opportunity to loaf."
Bush felt he could provide a similar coordinated approach in office and
showroom space in Manhattan for his Bush Terminal tenants. In 1916 Bush
developed the plans for a 29-story tower on a 50-foot front lot on the
south side of 42nd Street between the Sixth Avenue and Broadway. His
Bush Terminal International Exhibit Building was conceived to provide
office space for importers and manufacturers as well as an expansive
clubroom with a library specializing in books on manufacturing and a
restaurant.
Bush hired the architect Harvey Wiley Corbett, who had already designed
several Brooklyn factory buildings. To Corbett, the idea of a building
more than 400 feet high and only 50 feet wide was exhilarating, not
silly. He later predicted a city of buildings literally half a mile
high, with escalators on the outside.
Corbett made the Bush Building a razor blade of the Gothic, one long
soaring rise of medieval elements combining into a single vertical. The
interior was also Gothicized, with heavy, deep-relief choir-style oak
paneling, oriental carpets and antique furniture in the club areas. "One
of the truly beautiful things in the city," Vanity Fair said in 1917,
when the building was finished. Bush had his office at the top floor of
the building.
As he did later with his apartment building at 1 Fifth Avenue, Corbett
used brick striping in three colors to give the huge blank side walls a
paneled effect. In 1919 the writer Harriet Gillespie singled out this
feature for particular praise in the magazine Architecture, contrasting
Corbett's design with more typical treatments: "We leave the side wall,
the most conspicuous part of our buildings, to bask in unadorned
ugliness, while we slather our fronts with every conceivable style."
In 1920 the magazine Literary Digest reported that the building's visitors
included a buyer from a Paris restaurant who ordered electric
dishwashers, someone from Venezuela who ordered 1,000 dozen portable
bathtubs for babies and a woman who started a baby bonnet business from
the building and wound up with an operation employing 500 workers.
Although never the tallest building in New York, it was for years one of
the most admired by critics. In 1926, the architectural historian Talbot
Hamlin said that "at night, when floodlights set the delicate detail of
the upper portions agleam, there arises the romance of a new American
Beauty."
But Lewis Mumford was one of the few unconvinced that Corbett was a
visionary. Writing in Architecture in 1927, he noted that Corbett's
grand gesture was compromised by his own promotion of urban density;
covered by a new building to the west, the Bush Building "no longer has
its original aesthetic importance." Mumford questioned the basic premise
of skyscrapers: "Congestion on the scale that Mr. Corbett would have it
is far too expensive a public luxury," he wrote, especially in regard to
the demands of traffic. And in 1933, after he had taken over the
"Skyline" column in The New Yorker, Mumford even derided Corbett's
trompe l'oeil panel effect, calling it one of Corbett's "notorious
clichés."
Bush temporarily lost control of his empire in 1933, but then gained it
back and held it until his death in 1948. Later, the Bush Building faded
into the general seediness that overwhelmed Times Square. Around 1980 a
Lebanese family group bought the Bush Building and modernized much of
the interior.
Now, with other investors, the owners are working on a new building
directly to the west. Marwan Dalloul, a family member, says he was just
a child at the time it was acquired, but he is now working on the
project, being designed by the architects at Gruzen Samton.
Jordan Gruzen, a partner, says the firm's 23-story building, replacing
much lower buildings, is to rise six inches away from the Bush Building
— a requirement of earthquake codes — but tenants will be able to make
connections at each floor like the accordion connections and sliding
metal plates between railroad cars. This will nearly doubling the
5,000-square-foot floor plates of the original tower.
Mr. Gruzen says the new tower will be glass with "a soft receding look,"
to defer to the older building, where restoration work will replace
missing finials and copper details, which have been removed over time.
"We want to recreate its original value," Mr. Dalloul said.
http://www.de-simone.com/ |

