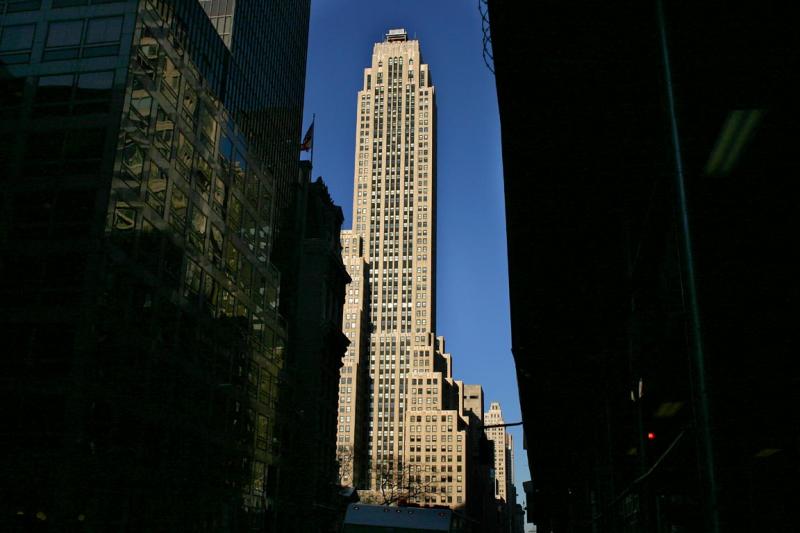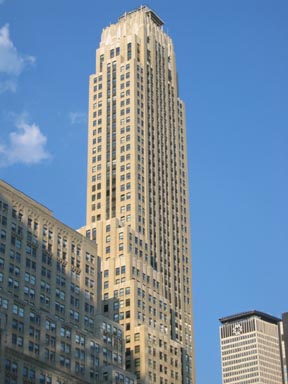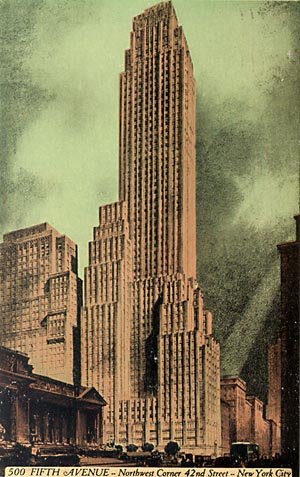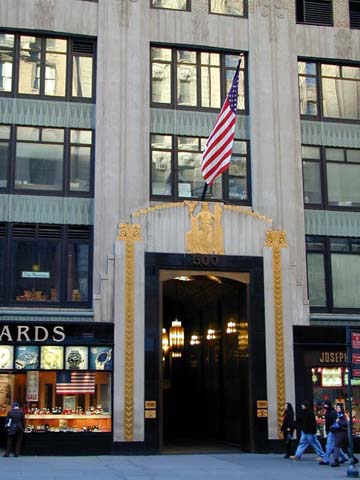 |
New York
Architecture Images- Midtown THE 500 FIFTH AVENUE |
|
architect |
Shreve, Lamb & Harmon |
|
location |
500 FIFTH AVENUE, at 42nd Street. |
|
date |
1930 |
|
style |
|
|
construction |
Designed by the architects of the Empire State Building and constructed
concurrently nine blocks uptown, it also had a theme of recessed tower
facade. The 60-storey building rises as a tower on the back of the plot,
over the setback base with asymmetrical setbacks relating to the
neighbouring buildings (and separated by an alley from the neighbouring
Salmon Tower immediately to the west) and the center part forming a light
court.
On the opposing, 43th Street side, a theme of triple narrow vertical windows rises unbroken all the way to the top, creating a strong sense of verticality. The facing is of buff-brick with terra-cotta detailling and spandrels on the vertical window stripes are of dark stone. The four-storey limestone base has black, metal-faced spandrels. |
|
type |
Office Building |
|
|
 |
|
images |
|
|
|
  |
 |
|
|
This 58 story, 625 foot tall buff brick tower
was built by the same architects whom built the Empire State Building,
of the same year, 1931, on an equally prominent site on the northwest
corner of 42nd street. Despite of its beautiful style and looks, it goes as an anonymous building within the cities skyline. This is in part due to its scale. The plot of 500 Fifth is less than a quarter the size of the Empire State, so the setbacks have less impact. The lack of symbolic decoration is not a main reason for its lack of public recognition. The towers flat crown, which once featured red neon (500), is now a normal tower. Its problem is it lacks a spire such as the Empire State, and the thin tower does not stand out for many people. In this building, the setbacks seem minimal, thus showing emphasis on the slab of the sheer square topped tower. Shallow setbacks on the corner street fronts, lead to a flush wall on the uptown side that runs the entire length of the building. Its 4 story limestone base is minimally decorated with colored metal spandrels. The cornices of the buildings shallow setbacks are accented with tan panels of abstract patterned terra-cotta, and a centeral bay of dark stone spandrels that run up the buildings center of Fifth Avenue and 42nd street fronts. Height to roof: 213 metres Date built: 1930 Use: Office Location: New York, United States Architect: Shreve, Lamb & Harmon Developer: Walter J. Salmon |
|