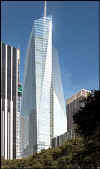 |
New York
Architecture Images- Midtown Bank of America Tower (1 Bryant Park) |
|
architect |
CookFox Architects |
|
location |
113 W 42nd St., between
Avenue of Americas and Seventh Avenue |
|
date |
2004-8 |
|
style |
Late Modern (International Style III) |
|
construction |
steel, glass |
|
type |
Office Building |
| Previously on the site (the neighborhood has changed...)- | |
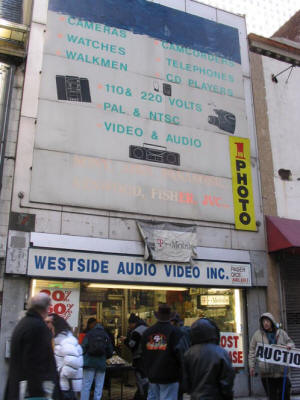  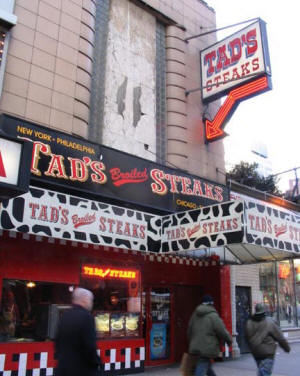 |
|
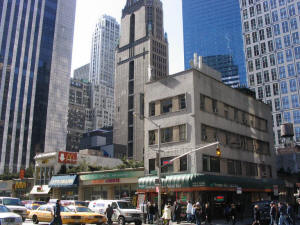 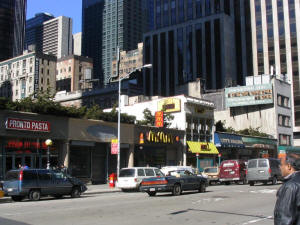 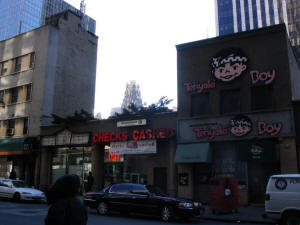 |
|
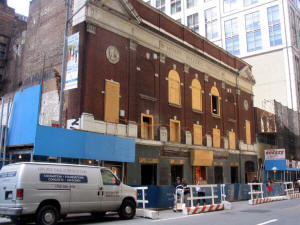 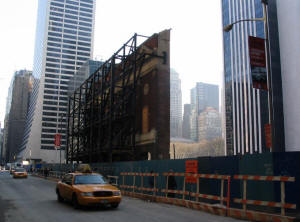 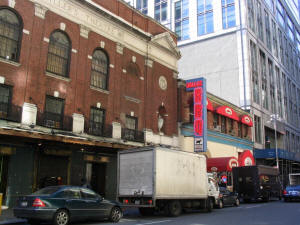 |
|
| August 8, 2004 The Fortunate Facade
By MICHAEL POLLAK Q. The wrecking ball is moving closer to the old Henry Miller Theater on West 43rd Street. Is it going to be demolished, and if so, any thought given to saving the fine masonry pieces on the facade? A. Have no fear. The exterior of the theater, built in 1917-18 and located east of Seventh Avenue next to the Condé Nast building, is a city landmark. The facade will stay where it is. Demolition is about to begin on the rear of the theater, but the Durst Organization, which is building the 51-story Bank of America office tower to the east, plans to rebuild and expand the playhouse, which most recently was home to "Urinetown" and was previously transformed into the Kit Kat Club for "Cabaret." Built to seat 950 people, the redesigned theater will hold about 1,000, said Douglas Durst, president of the Durst Organization. Complying with modern codes, the theater's overall space will grow to 35,000 square feet from 13,000. The theater will lie below grade level, and patrons will enter at the balcony level. There will be one balcony instead of the former two. The theater will not lie flush between two giant office buildings, but instead the facade will protrude. "It won't look like it's pasted on," Mr. Durst said. Glass enclosures on the side will make it possible to see some of the box shape from the street. And the facade? "There's a tremendous amount of preservation work to be done," Mr. Durst said. For six weeks, workers have been removing items from the interior to be preserved; little of the interior structure will be saved except for an elliptical entrance, which will be rebuilt. |
|
| Renders | |
|
|
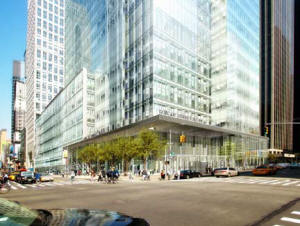 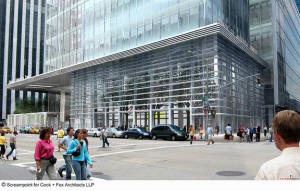 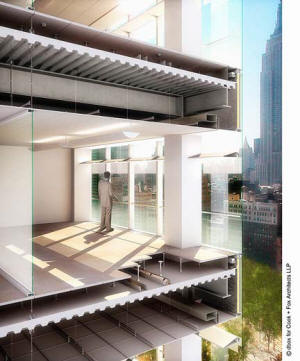 |
|
|
|
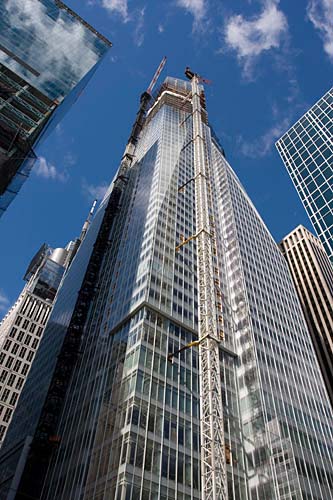 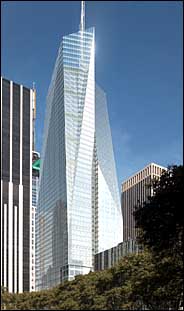 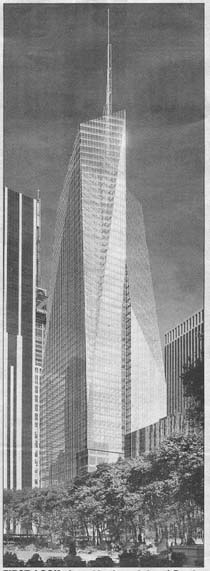 |
|
|
|
|
| The Bank of America Tower under construction in October 2007 and the garden cafe. | |
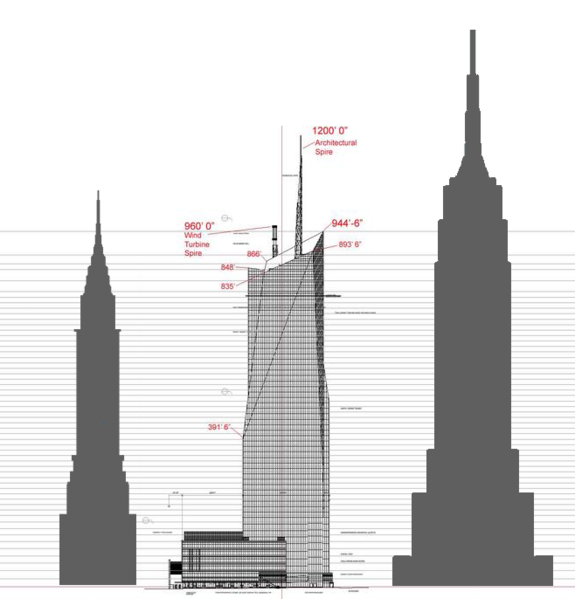 |
|
| Height comparison of buildings in NYC. Bank of America Tower 1,200 ft 944.5 ft Chrysler Building 1,046 ft 925 ft |
|
| The tower- | |
|
|
|
|
|
|
|
|
|
|
|
|
|
New York City’s second-tallest building is also its greenest May 24,2010 While designers across the globe are busy finalizing designs for the ultra-modern green skyscrapers ahead of their times, one particular high rise building on New York’s 42nd Street and Sixth Avenue has already become one. Bank of America Tower has won the “platinum” certification from U.S. Green Building Council, the non-profit council that promotes environmentally friendly construction and design. Constructed by Cook&Fox Architects, the 54-story building completed in 2008 at a cost of $2 billion won the green certification based on its green credentials. The tower uses environmentally friendly construction materials, in this case, 87 percent of it is erected using recycled material, and the concrete prepared from 45 percent recycled content — in this case, blast furnace slag. The building has its own 4.6-megawatt co-generation plant, and its exteriors wrapped with floor-to-ceiling windows that optimize natural lighting. The tower has its own rainwater harvesting system other than wastewater recycling mechanism in place. Not just that, the men’s rooms even have waterless urinals and all these measures save an estimated 8 million to 9 million gallons of water per year. Read more: http://www.greenpacks.org/2010/05/24/new-york-citys-second-tallest-building-is-also-its-greenest/#ixzz0psfYKeSo |
|
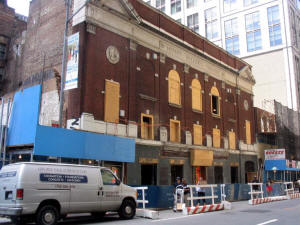 |
|
|
NY Times... Environmentally Conscious Development By BARNABY J. FEDER August 25, 2004 Olympic athletes may dream of gold, but for developers of environmentally sound buildings there is an even higher level of achievement - platinum, the best mark a building can receive under a four-tier system developed by the United States Green Building Council, a nonprofit industry group. So far, only a handful of platinum-certified buildings have been built, or even planned, so advocates of "green" building were thrilled when the Durst Organization and the Bank of America broke ground earlier this month on One Bryant Park, along Avenue of the Americas from 42nd Street to 43rd Street, a 52-story skyscraper that aims to be the first high-rise office building to achieve such a rating. The bank's new headquarters will open in 2008 and will showcase how clever design and technology can reduce pollution and operating costs while enhancing the health and productivity of occupants. And the project is already focusing more attention on the rapidly expanding influence of a group of green building standards known as LEED, for Leadership in Energy and Environmental Design. The Green Building Council, which was founded in 1993, received early financial support from the Department of Energy. Since the standards were published in 2000, a small but growing number of federal agencies, states and local governments have been incorporating them in laws and regulations governing the construction of new public buildings. Some have also given financial incentives or fast-track permits to private developers who use LEED. "You can't overestimate the impact of the LEED standard in taking a lot of the emotive opposition to green building away," said Robert B. Krasa, president and chief executive of Haworth Inc., an office furnishings company that is a member of the Green Building Council. "Now we have a credible way of saying what green means." Unlike traditional industrial standards, which specify things like which radio frequency a wireless communications product can use or how large electrical outlets should be, LEED is like a Chinese restaurant menu of environmentally friendly goals. Its standards are divided into categories including energy efficiency, water conservation, and use of recycled and recyclable materials. Credits can also be accumulated for using paints and carpets that reduce chemical emissions and for designs that maximize the amount of natural light and outdoor views available to workers. Especially innovative designs, construction practices and maintenance plans can qualify for extra credits. LEED certification, including the level a building achieves, is based on an independent review by an auditor accredited by the Green Building Council. "Before LEED, anybody could call anything they wanted to green, and that was exactly what was happening," said Robert K. Watson, a green building expert in the Washington office of the Natural Resources Defense Council, one of several environmental groups that have joined the Green Building Council. "There was a lot of snake oil being sold." Even the most enthusiastic supporters concede that platinum-rated LEED structures are more expensive than a typical commercial or institutional building of the same size. One Bryant Park, for instance, is a $1 billion project that included several unusual expenses like an electricity generating station, which is to meet most normal electrical needs. In addition, heat generated by the $10 million, 4.6-megawatt power plant will be used to make ice at night to help air-condition the building. The building will also capture and reuse all rainwater and wastewater and will be built largely from recycled and recyclable materials. It will make extensive use of lighting and dimming systems that reduce electrical light levels when daylight is available. Another energy-saving and air-quality feature is a system that ventilates the building by delivering air from an under-floor system instead of using overhead ducts. The additional investment to achieve platinum status averages from 6 percent to 7 percent of total building costs, according to estimates from the Green Building Council. But the same research is showing that less-ambitious LEED-certified buildings can be completed at no additional cost or, in some cases, at lower cost than standard construction once designers and construction firms gain experience with the green building materials and construction processes. S. Richard Fedrizzi, president and chief executive of the Green Building Council, which is based in Washington, maintains that green investments pay for themselves over time, often in energy savings alone, and produce such large health and productivity benefits that building any other way is embarrassing. The latest evidence, according to Mr. Fedrizzi and others, comes from a study that the State of California commissioned last year to evaluate 33 LEED-certified buildings. It concluded that they cost an average of $4 more a square foot, but that over a 20-year period they would generate savings of $48.87 a square foot (in current dollars) for standard- and silver-certified buildings, and $67.31 for gold- and platinum-certified buildings. More than 75 percent of the projected benefits were attributed to reduced absenteeism, higher productivity, lower turnover and other human factors, said Gregory H. Kats, the principal author of the study. Mr. Kats, a former Department of Energy official, runs Capital E, a consulting firm in Washington. The report based such conclusions on the results of unrelated studies of the impact of features like natural lighting and local temperature controls on students and office workers rather than on any preliminary data from the new California buildings. The first full-fledged LEED rating system for new construction was published in 2000. That same year the Chesapeake Bay Foundation's Philip Merrill Environmental Center in Annapolis, Md., became the first platinum-certified building. The Godrej Green Building Center, an exhibition and training center for environmental businesses, in Hyderabad, India, holds the highest LEED rating of any platinum building, but experts say that several buildings in Europe may be just as advanced. "Europe is 30 years ahead of us in green building," said Mr. Krasa, the office furnishings executive. Green building experts say that although as much as 20 percent of the government and institutional building market is being built to LEED standards, the corresponding number for commercial construction is less than 5 percent. The biggest hurdle has been that the initial LEED standards are tailored to buildings occupied by their owners or occupied primarily by a single major tenant - the Bank of America, for instance, will be the main occupant at One Bryant Park. That situation makes it easier to integrate design and construction, and means that owners are more likely to take a longer-term perspective on their investment. Last fall, the Green Building Council sought to make LEED methods more appealing for commercial buildings by publishing two sets of proposed standards. Under the first, called LEED Core and Shell, speculative developers could seek LEED certification for the basic interior and exterior structural elements of their buildings. The second, LEED Commercial Interior, would apply to work done to finish such buildings once tenants were attracted. The pilot version of the core and shell standard is guiding construction of the 52-story building going up on the site of what used to be 7 World Trade Center, which is scheduled to open at the end of 2005. "We expect to be the first LEED-certified office building in New York," said Janno Lieber, World Trade Center project director for the Silverstein organization, which is redeveloping the site. "We're not sure what level we'll get." Seven World Trade Center may have to share bragging rights with the Hearst Building at Eighth Avenue and 56th Street, which would become the first LEED-certified skyscraper under the whole-building standards, if it is completed as planned in June 2006. The Green Building Council estimates that the amount of building space addressed by the new core and shell standards is 16 times larger than the owner-occupant market. And next year the council expects to publish proposed standards for existing commercial and institutional buildings - a universe 80 times larger than the prime market for the original standards. LEED standards for residential homes and entire communities are also being developed. Experts expect the standards to go through substantial revisions as technology improves and the full impact of building practices on the environment becomes better understood. "We think we know buildings because they are all around us, but they are enormously complicated," Mr. Watson said. "We know shockingly little about how they behave." XXXXXXXXXXXXXXXXXXXXXXXXXXXXXXXX August 8, 2004 F.Y.I. The Fortunate Facade By MICHAEL POLLAK Q. The wrecking ball is moving closer to the old Henry Miller Theater on West 43rd Street. Is it going to be demolished, and if so, any thought given to saving the fine masonry pieces on the facade? A. Have no fear. The exterior of the theater, built in 1917-18 and located east of Seventh Avenue next to the Condé Nast building, is a city landmark. The facade will stay where it is. Demolition is about to begin on the rear of the theater, but the Durst Organization, which is building the 51-story Bank of America office tower to the east, plans to rebuild and expand the playhouse, which most recently was home to "Urinetown" and was previously transformed into the Kit Kat Club for "Cabaret." Built to seat 950 people, the redesigned theater will hold about 1,000, said Douglas Durst, president of the Durst Organization. Complying with modern codes, the theater's overall space will grow to 35,000 square feet from 13,000. The theater will lie below grade level, and patrons will enter at the balcony level. There will be one balcony instead of the former two. The theater will not lie flush between two giant office buildings, but instead the facade will protrude. "It won't look like it's pasted on," Mr. Durst said. Glass enclosures on the side will make it possible to see some of the box shape from the street. And the facade? "There's a tremendous amount of preservation work to be done," Mr. Durst said. For six weeks, workers have been removing items from the interior to be preserved; little of the interior structure will be saved except for an elliptical entrance, which will be rebuilt. E-mail: fyi@nytimes.com XXXXXXXXXXXXXXXXXXXXXXXXXXXXX BANK OF AMERICA AT ONE BRYANT PARK ARCHITECTURE FACT SHEET Project The Bank of America Tower at One Bryant Park Headquarters for the New York operations of Bank of America Restored and reconstructed Henry Miller’s Theater Developer One Bryant Park, LLC, a 50:50 joint venture between The Durst Organization and Bank of America Site Description A major portion of the west side block of Sixth Avenue between 42 nd and 43 rd Street toward Broadway; opposite Bryant Park, and extending westward down the block to 4 Times Square The largest development site (2 acres) in Midtown Manhattan Architect Cook+ Fox Architects, New York Groundbreaking August 2, 2004 Project Completion 2008 Design Intent Design inspired by famed New York Crystal Palace, the first glass and steel building in America, erected in Bryant Park in 1853, along with cultural influences from New York City’s classic skyscrapers Traces the history of the site while representing the city’s optimism of its future through the suggestion of the architectural forms Embraces and is specific to building’s unique urban context Building’s base is derived from and enriches the site’s complex pedestrian and transit circulation patterns Verticality of building’s massing, spiraling up to the tip of the tallest spire, responds to the Midtown Manhattan skyline, while the configuration of the base addresses the local pedestrian and transportation thoroughfares Design Highlights Crystalline skyscraper Crystal rises from its base with sculptural facets that infer movement and allow for varied views around the neighboring towers The faceted crystal design is complimented by both the clear glass curtain wall and the tautness of the skin’s detail Crisp folds and precise vertical lines are animated by the movement of the sun and moon The south-facing facet turns to address its prominent relationship with Bryant Park Dimensions 2,100,000 total square feet 1,100,000 square feet for Bank of America 1,000,000 square feet of office space above 50,000 square foot reconstructed Henry Miller Theater 945 feet tall, 54 stories Project Team Architect: Cook+Fox Architects, LLP Richard A. Cook, Partner Robert F. Fox Jr., Partner Serge Appel, Associate Mark A. Squeo, Associate Mark Rusitzky Daniel K. Berry Pamela Campbell Carlos Fighetti Matt Fischesser Caroline Hahn Tobias Holler Ethan Lu Natalia Martinez Masha Panteleyeva Arzan S. Wadia Executive Architect: Adamson Associates Architects Mechanical Engineer: Jaros, Baum & Bolles Structural Engineer: Severud Associates Geo-Technical Engineer: Mueser Rutledge Consulting Engineers Construction: Tishman Construction Corporation Code Consultant: JAM Consultants Elevator Consultant: Van Deusen & Associates Exterior Wall Consultant: Israel Berger & Associates, Inc. Base Building Acoustician: Shen Milsom & Wilke, Inc. Security Consultant: Ducibella, Venter & Santore Exterior Maintenance Entek Engineering Consultant: NYC Transit Consultant: Vollmer Associates, LLP Lighting Consultant: Cline Bettridge Bernstein Lighting Design Inc. Historic Consultant: Higgins & Quasebarth Theater Consultant: Fisher Dachs Associates Theater Acousticians: Jaffe Holden Acoustics, Inc. Energy/Environmental: Steven Winter Associates Consultant: Solar Design/Photovoltaic Consultant: Solar Design Associates, Inc. XXXXXXXXXXXXXXXXXXXXX This is from B of A's website: (P.S.: 945 feet is impressive!) Bank of America and The Durst Organization Break Ground On the Bank of America Tower at One Bryant Park in New York City August 2, 2004 $1 Billion Project in Midtown Manhattan Will Result In the World's Most Environmentally Responsible High-Rise Office Building NEW YORK - Bank of America and The Durst Organization today broke ground on the construction of the Bank of America Tower at One Bryant Park, a 945-foot-tall crystalline skyscraper that will rise in Midtown Manhattan. Located on the west side of Sixth Avenue, between 42nd and 43rd Street, the high-rise office tower is scheduled to open in 2008. Bank of America Tower will serve as the headquarters for Bank of America's operations in New York City, and house its global corporate and investment banking, wealth and investment management and consumer and commercial banking businesses. The bank will occupy roughly half of the 2.1 million square foot structure. The unique size of the building's footprint will enable Bank of America to operate six major trading floors there, ranging in size from 43,000 to 99,000 square feet. "The new Bank of America Tower will be situated prominently in the Manhattan skyline, and will represent our strong, long-term commitment to New York City and our customers around the world," said Kenneth D. Lewis, president and CEO of Bank of America. "This new building, in addition to our new Bank of America banking centers, underscores our plan to become an even bigger part of the New York community in the years ahead. We appreciate all that the State and the City of New York have done to make this possible." "I also give enormous credit to our partners in this major project, Douglas & Jody Durst, co-presidents of The Durst Organization," added Mr. Lewis. "Their shared vision for building a state-of-the-art high-rise office tower - and their shared commitment to developing a property that will meet our requirements for environmental stewardship - have made the Bank of America Tower at One Bryant Park a reality." "The new Tower - which will stand as one of the world's most environmentally responsible high-rise buildings - is a shining example of how you can create jobs while also protecting the environment," Governor Pataki said. "I want to commend the Bank of America and The Durst Organization for their commitment to New York. This project will not only help us reach our goal of creating one million jobs in New York by the end of the decade, it will bolster our efforts to provide the safest, cleanest environment possible for future generations of New Yorkers to enjoy." "The magnificent new Bank of America Tower is the latest chapter in the revitalization of Bryant Park and will strengthen New York City's position as the financial capital of the world," said Mayor Bloomberg. "This bold and dynamic project will create nearly 7,000 construction jobs, and over the next 25 years, 3,000 new jobs that will generate more than $1 billion in tax revenue for the City. Our 5-borough economic development strategy is making the City more livable and business-friendly so that businesses locate here, and the creation of this new 52-story building shows that it is working. I would like to thank Bank of America and the Durst Organization for their commitment to this important project and to New York City." Environmentally Conscious Architecture Upon completion, Bank of America Tower will be the world's most environmentally responsible high-rise office building and the first to strive for the U.S. Green Building Council's Leadership in Energy & Environmental Design (LEED) Platinum designation. The project incorporates innovative, high-performance technologies to use dramatically less energy, consume less potable water and provide a healthy and productive indoor environment that prioritizes natural light and fresh air. "By providing an opportunity for one of the world's foremost financial service institutions to increase its commitment to New York, the Bank of America Tower at One Bryant Park already is making an important contribution to New York and demonstrates to the world the vitality of our city," said Douglas Durst, co-president of The Durst Organization. "We look forward to a long, mutually satisfying relationship and to creating not just a spectacular visual experience, but also the most environmentally responsible building possible." Located on the largest development site in Midtown Manhattan, the Bank of America Tower will house the 1.1-million-square-foot headquarters for the New York operations of Bank of America and the 50,000-square-foot restored and reconstructed Henry Miller Theater, as well as 1 million square feet of office space for other tenants. The $1 billion project - co-developed by Bank of America and The Durst Organization - will rise adjacent to The Durst Organization's flagship tower, the Condé Nast Building at Four Times Square. Bank of America has committed to a 20-year lease for its space. "Bank of America and the Durst Organization are making a remarkable investment -- an investment that will provide a strong economic stimulus to this area for years to come," said Charles A. Gargano, chairman of the New York State Empire Development Corporation. "Their commitment is both fresh testimony to New York's continued attraction as the hub of world finance, and a reaffirmation of the wisdom of Governor Pataki's rebirth and redevelopment of 42nd Street." "Bank of America's new office tower will provide enormous benefits for New York City," noted Andrew Alper, president of the New York City Economic Development Corporation. "By working with Bank of America to accommodate the spatial needs for its New York operations, including the creation of a state-of-the-art global securities trading headquarters, we help strengthen the City's position as the premier location for the financial services industry." The Design Designed by Cook+Fox Architects, LLP of New York, the glass, steel and aluminum skyscraper is inspired by the building's unique site within its immediate location and its broader urban context. The faceted crystal design of the tower features unique sculptural surfaces with crisp folds and precise vertical lines that are animated by the movement of the sun and the moon. The transparency of the building, with its floor-to-ceiling windows, provides evocative views both from and through the space. From the building's base, which accommodates the surrounding complex pedestrian and transit circulation, to the overall massing, continuing up to the tip of the spire, the design responds to the built environment of Midtown Manhattan. "The transparent faceted surfaces of the building function as a permeable membrane for shifting qualities of perception and light," says Richard Cook, partner at Cook+Fox Architects. "Embodied within this clear glass skin is something organic in nature, something which echoes not only the kinetic movement and energy from the streets below but also the dynamic and crystalline structure of forms encountered in the natural world." The design for the Bank of America Tower is inspired by the building's unique site within its immediate location and its broader urban context. From the building's base, which accommodates the surrounding complex pedestrian and transit circulation, to the overall massing, continuing up to the tip of the spire, the design responds to the built environment of Midtown Manhattan. The exterior wall of the tower will be a clear glass curtain-wall to complement the building's faceted crystal design. The building's form is sculpted to provide a south-facing surface to address its prominent relationship to Bryant Park and permit views into and out of the structure. "Green" Considerations With an emphasis on sustainability, water efficiency, indoor environmental quality, and energy and atmosphere, the Bank of America Tower will be constructed largely of recycled and recyclable building materials. It will feature a wide range of sophisticated environmental technologies, from filtered under-floor displacement air ventilation to advanced double-wall technology and translucent insulating glass in floor-to-ceiling windows that permit maximum daylight and optimum views. It also will include a state-of-the-art onsite 4.6-megawatt cogeneration plant, providing a clean, efficient power source for the building's energy requirements. The Bank of America Tower will save millions of gallons of water annually through such innovative devices such as a gray-water system to capture and reuse all rain and wastewater, while planted roofs will reduce the urban heat island effect. Taking advantage of heat energy from the cogeneration plant, a thermal storage system will produce ice in the evenings, which will reduce the building's peak demand loads on the city's electrical grid. Daylight dimming and LED lights will reduce electric usage while carbon dioxide monitors automatically introduce more fresh air when necessary. By fundamentally changing the way buildings are conceived, Bank of America Tower will lead the change in the way high-rise buildings are built. Reconstructed Henry Miller's Theater At the direction of Bank of America and The Durst Organization, Cook+Fox Architects will restore and reconstruct the historic Henry Miller's Theater, with the goal of creating a state-of-the-art Broadway playhouse that captures the intimacy and proportions of the original 1918 Allen, Ingalls & Hoffman Theater. The Georgian-style land marked façade will be preserved and restored, the oval reception room, doors and decorative plasterwork, including the iconic urns marking the 43rd Street entrance, will be salvaged and incorporated into the new design. The seating will be increased to 1,000, the majority of which will have a prime location at orchestra level. A sophisticated acoustics system will be integrated, as well as a larger orchestra pit and a fully functional fly-tower and scenic loading facilities. Other new amenities will include improved public circulation, box office and concessions areas, with a spacious lobby bar at the orchestra level, a bar and café at the ground level, a restaurant on the upper mezzanine and a significant increase in women's restrooms. The new theater also will be fully handicapped accessible with 20 wheelchair-viewing positions. In addition, the theater will have an auxiliary exhibition space - an adjacent through-block pedestrian passageway that provides views into the theater and includes a special documentary style multimedia presentation exploring the life and times of the historical Henry Miller playhouse. Public Amenities With approximately three times the public circulation space required by an as-of-right high-rise office building, the Bank of America Tower will accommodate and contribute to the surrounding pedestrian and transit circulation. Public amenities will include widened sidewalks, public street furniture and an urban garden room located at 43rd Street and Sixth Avenue, which serves as an inviting extension of Bryant Park. The design also incorporates a new glass-enclosed subway entrance with wider stairs and an elevator at 42nd Street on the southeast corner of Sixth Avenue. An underground pedestrian walkway on the north side of 42nd Street will link the B, D and F subway lines to the Times Square station and a new mid-block subway entrance on 42nd Street will connect to the below-grade walkway, in addition to a special through-block passageway featuring a "Broadway Wall of Fame" with interactive information kiosks. About Bank of America Bank of America is one of the world's largest financial institutions, serving individual consumers, small businesses and large corporations with a full range of banking, investing, asset management and other financial and risk-management products and services. The company provides unmatched convenience in the United States, serving 33 million consumer relationships with 5,700 retail banking offices, more than 16,000 ATMs and award-winning online banking with more than ten million active users. Bank of America is the #1 Small Business Administration lender in the United States. The company serves clients in 150 countries and has relationships with 96 percent of the U.S. Fortune 500 companies and 82 percent of the Global Fortune 500. Bank of America Corporation stock (ticker: BAC) is listed on the New York Stock Exchange. About The Durst Organization Founded in 1915, The Durst Organization is one of New York's oldest and largest privately owned real estate firms. Durst is widely recognized as a world leader in the development of technologically advanced and environmentally responsible commercial property. Its flagship tower at 4 Times Square was recognized as the first "green" high-rise office building in the United States, and has been praised by environmentalists. In addition to its office properties, Durst is developing The Helena, an environmentally responsible 600-unit apartment residence on West 57th Street at 11th Avenue, which is expected to open in early 2005. About Cook+Fox Upholding the philosophy that "at the intersection of architecture and sustainability, the wisdom of nature guides design and construction," Cook+Fox Architects of New York is headed by Richard Cook, a founding partner of Richard Cook & Associates, and Robert F. Fox Jr., who joined the firm in 2003. As a team, they are designing a variety of projects that emphasize innovative design, a strong connection to place and the highest-caliber sustainable technology. Among the firm's major projects are the preservation of 11 existing buildings and the design of three new buildings for the South Street Seaport Historic District. Fox, a founding partner of Fox & Fowle Architects, led that firm to a prominent position of national leadership in the area of urban design of sustainable high-rise buildings, including 4 Times Square. XXXXXX Testimony at public hearing on 20 November 2003 in support of One Bryant Park 1) Architectural merit The size, form and expression of the building will give it an iconic presence on the midtown Manhattan skyline. The bulk of the building area is contained in a sculpted tower that has facets which will change the perception of the building with the passage of the sun, giving it a kinetic, crystalline appearance. 2) Sustainability The building has been designed to qualify for a LEEDS Platinum rating, a first for a building of this scale. It incorporates a number of “green” strategies, reducing emissions, energy and water requirements to a significant degree. Facets of the curtainwall to the south have been designed with a deep double wall as part of this sustainable strategy; this is the most visible portion of the building where the “green” nature of the building will be easily apparent. This building will set a high standard for future commercial office buildings. 3) Transportation/Circulation The site is located within walking distance of the major regional transportation hubs of Grand Central Terminal and the Port Authority Bus Terminal. It sits between the Sixth Avenue subway station at 42ndStreet (B, D, F and V) and the Times Square subway station (1, 2, 3, 9, 7, N, Q, R, S, W). This unique concentration of public transportation facilities can absorb the density of the proposed development. A public benefit of this project is that it will enhance public transportation facilities by providing a number of subway related amenities. These new facilities include a stair and glass entry pavilion within the property line at the northwest corner of Sixth and 42ndStreet, providing a new below ground walkway between Sixth Avenue subways and the Times Square subways, and new stairs at the western end of the site to this passageway. This connection will expand the capacity of 42ndStreet for pedestrian movement and will allow pedestrians to walk below ground from Eighth Avenue to Fifth Avenue. The character of these below grade passages needs to be addressed, particularly if it is in the free or paid zone, and whether there will be retail. 4) Public Amenity Spaces The project will provide a number of pedestrian circulation amenities. These spaces include a 5’ sidewalk widening on 42ndStreet, an open entrance plaza on the south side of the site at 42ndStreet and Sixth Avenue, an enclosed “urban garden room” to the north at 43rdStreet and Sixth Avenue, and a through block arcade at the west end of the site connecting 42ndand 43rdStreets. Added population coming from the building will put even more pressure on Bryant Park, and one possible solution would be to increase the size of the “urban garden room” by eliminating the through block arcade, and consolidating this space at Sixth Avenue by pushing the building about 35 feet closer to 4 Times Square. An alternative public amenity to relieve the congestion created by the new population might be to create a rooftop garden on the setback portion of the building, located between the tower of 4 Times Square and the new One Bryant Park tower. Rooftop gardens were a characteristic of the Times Square area at one time. 5) Landmarked Theater On the 43rdStreet side the site and façade encompasses the Henry Miller Theater, a New York City Landmark. The interior of the theater is not viable for use as a theater in its current condition for code, functional and market reasons. The proposed project retains the 43rdStreet façade for a nominal dimension in its current location as well as certain spatial and decorative elements of the internal plan, while completely rebuilding the theater to modern specifications. |
|