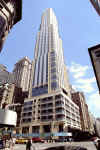 |
New York
Architecture Images- Midtown 425 5th Avenue |
||||||||
|
architect |
Michael Graves | ||||||||
|
location |
425 5th Avenue at 38th Street | ||||||||
|
date |
2003 | ||||||||
|
style |
Post-Modernism | ||||||||
|
construction |
188 m, 618 ft | ||||||||
|
type |
Apartment Building | ||||||||
|
|
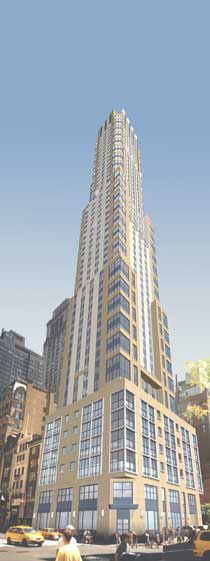 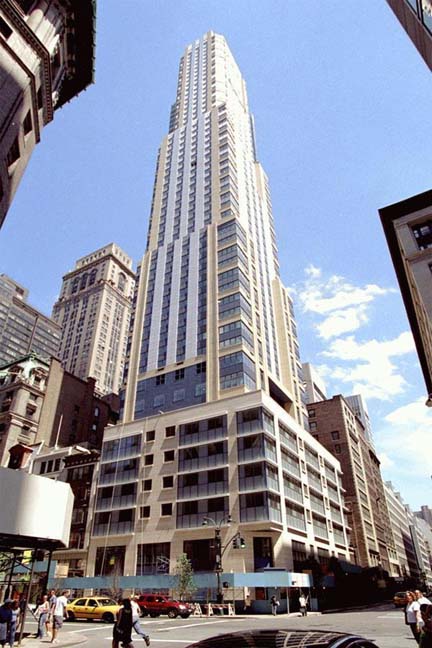 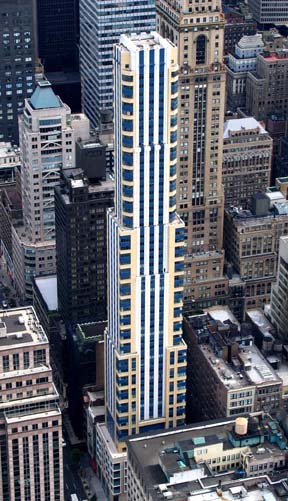 |
||||||||
|
images |
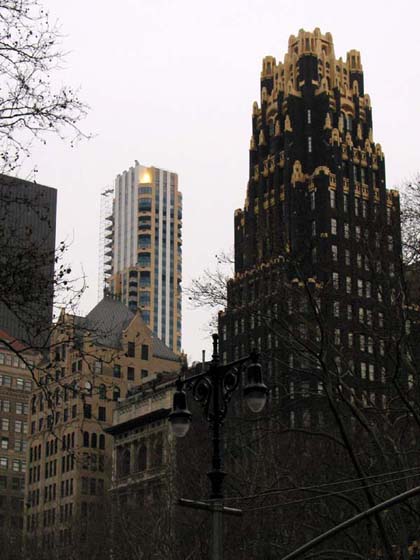  |
||||||||
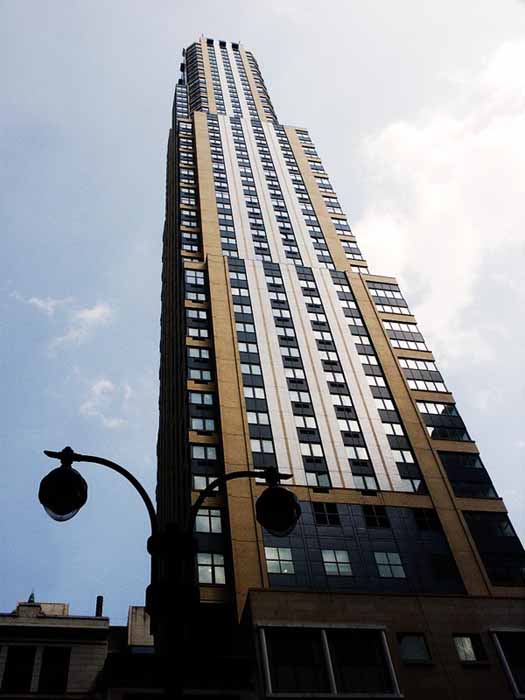 |
|||||||||
| Image- with special thanks to Rick Stasel | |||||||||
|
|
developer Davis and Partners, LLP architect Michael Graves & Associates architect H. Thomas O'Hara general contractor Tishman Construction Corporation shell construction Pinnacle Industries structural engineering DeSimone Consulting Engineers, P.L.L.C. MEP engineering Cosentini Associates landscape architect Thomas Balsley Associates geotechnical engineering RA Consultants |
||||||||
|
|||||||||