| New York
Architecture Images- Recent WTC 1- One World Trade Center (Freedom Tower) |
|
| Please note- I do not own the copyright for the images on this page. | |
|
architect |
Skidmore, Owings & Merrill LLP |
|
location |
Freedom Tower is located in the northwest corner of the 16-acre World Trade Center site, bounded by Vesey Street, West Street, Washington Street and Fulton Street, Lower Manhattan. |
|
date |
expected to be completed sometime in 2013 |
|
style |
Neomodern architecture |
|
type |
Office Building |
|
construction |
The robust, redundant steel moment frame, consisting of beams and columns connected by a combination of welding and bolting, resists lateral loads through bending of the frame elements. Paired with a concrete-core shear wall, the moment frame lends substantial rigidity and redundancy to the overall building structure while providing column-free interior spans for maximum flexibility. |
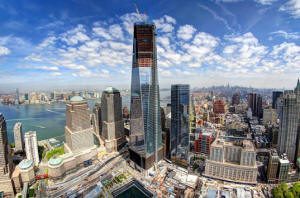 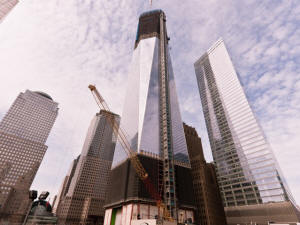 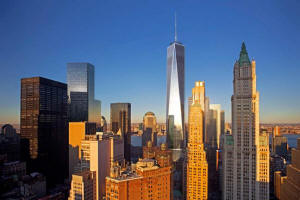 |
|
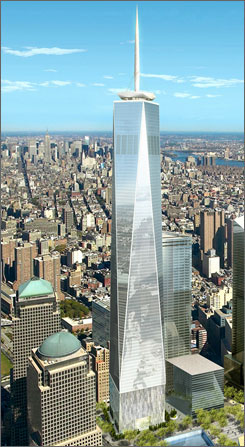 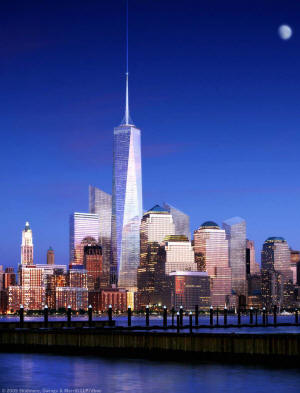 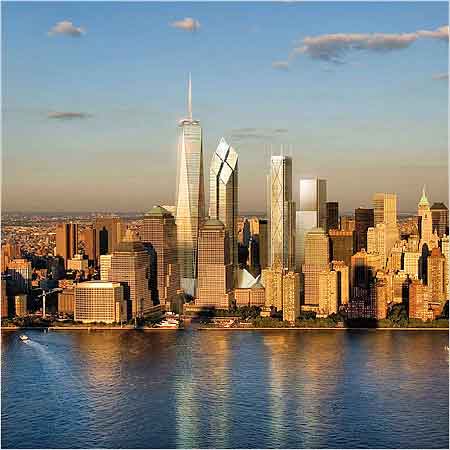 |
|
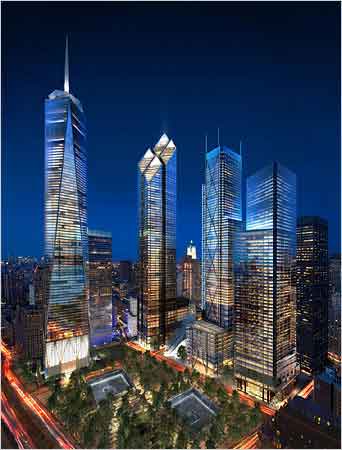 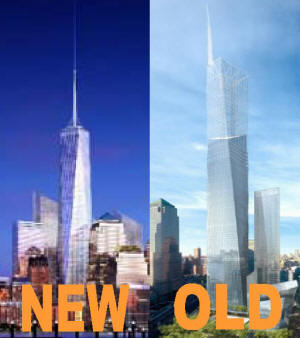 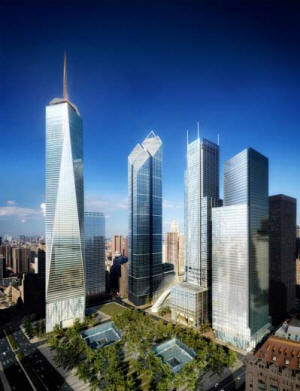 |
|
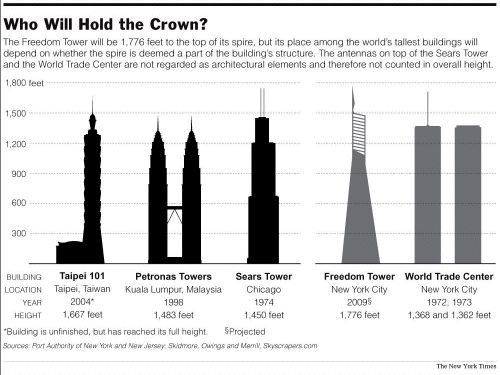 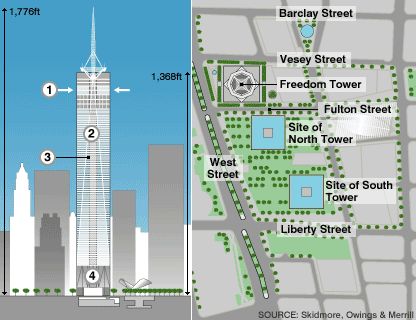 |
|
The new WTC (1 WTC) or One World Trade Center (its old name
was Freedom Tower) is one of the new tower in New York City. It's
constructing on the place of the 9/11 terrorists attack like a symbol on the
counter terrorism. This monument is a very famous tourist place in the big
apple. The construction of the 1 WTC progress along the month in the middle
of the city.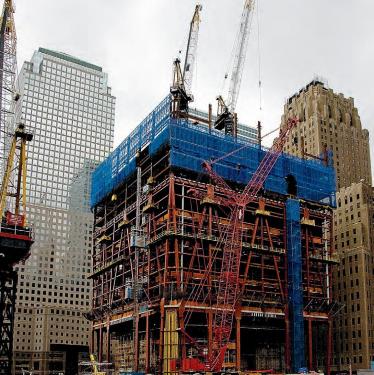 One World Trade Center (in NYC), more simply known as 1 WTC, and previously known as the Freedom Tower, is the lead building of the new World Trade Center complex in Lower Manhattan of New York City. The 104-story supertall skyscraper is being constructed in the northwest corner of the 16-acre World Trade Center site, occupying the location where the original 8-story 6 World Trade Center once stood. The building is bound to the west by West Street, to the north by Vesey Street, to the south by Fulton Street, and to the east by Washington Street. Construction on below-ground utility relocations, footings, and foundations for the building began on April 27, 2006. On March 30, 2009, the Port Authority confirmed that the building would be known by its legal name of One World Trade Center, rather than the colloquial name, Freedom Tower. At the time of its completion in 2013, One World Trade Center will be the tallest building in the Western Hemisphere by pinnacle height and the third-tallest building in the world, with its spire reaching a symbolic 1,776 feet (541.3 m) in reference to the year of American independence. However, its roof height, at 1,368 feet (417.0 m), will still be 82 feet (25.0 m) shorter than the roof of Chicago's Willis Tower (formerly the Sears Tower). The new World Trade Center complex will also feature three other high-rise office buildings, located along Greenwich Street, and the National September 11 Memorial & Museum, located just south of One World Trade Center, where the Twin Towers once stood. The construction is part of an effort to memorialize and rebuild after the original World Trade Center complex was destroyed during the attacks of September 11, 2001. |
|
|
notes |
From the Architectural Fact Sheet for
the Freedom Tower: Program Freedom Tower’s program is 2.6 million square feet of office space, plus tenant amenity spaces, observation decks, world-class restaurants, and the Manhattan Television Alliance (MTVA) broadcast and antennae facilities, all supported by both above and below-grade mechanical infrastructure for the building and its adjacent public spaces. Below-grade shopping and access to the PATH and subway trains and the World Financial Center are also provided. The program is organized as follows: Rising from the plaza level, an 80-foot-high public lobby is topped by a series of mechanical floors; together these form the 200- foot-high building base. Sixty-nine office floors rise above the base to 1120 feet elevation. Mechanical floors, two floors to be occupied by the Metropolitan Television Alliance, restaurants and observation decks culminate in an observation deck and glass parapet that mark 1362’ and 1368’ respectively – the heights of the original Twin Towers. An antenna supported by a cable structure rises to a final height of 1776’. 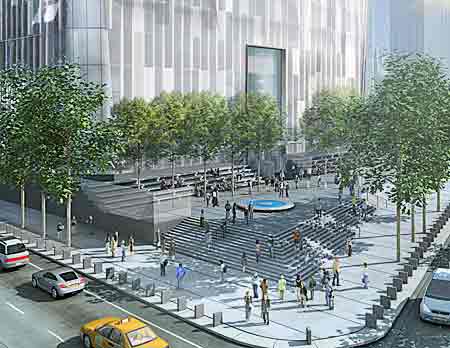 Design As the first office tower to rise on the actual World Trade Center site, Freedom Tower recaptures the New York skyline, reasserts Lower Manhattan’s preeminence as a business center and establishes a new civic icon for our country. It is a memorable architectural landmark for our city and our nation; a building whose simplicity and clarity of form will remain fresh and timeless in its design. Extending the long tradition of American ingenuity in high-rise construction, the design solution is an innovative mix of architecture, structure, urban design, safety and sustainability. Freedom Tower is a bold and simple icon in the sky that acknowledges the memorial below. While the memorial, carved out of the earth, speaks of the past and of remembrance, Freedom Tower speaks about the future and hope as it rises into the sky in a faceted, crystalline form filled with, and reflecting light. This tall, point tower, in the tradition of great New York City icons such as the Chrysler Building and Empire State Building, evokes the slender, tapering triangular forms of these two great landmarks of midtown and replaces more than one quarter of all the office space that was lost on September 11, 2001. The tower rises from a simple, subdued, robust base that is a cube whose square plan – 200’ by 200’ – is the same size as the footprints of the original Twin Towers. Generous open spaces, filled with trees, water and places of respite that enliven the surrounding streets, connect the tower with the adjacent neighborhoods and allow views and access into the memorial. Entrances on all four sides of the building further connect the building to its surroundings and activate it at street level: from West Street for the observation deck (with areas for ticketing, security, bag check and shopping); for the restaurant from Washington Place and for the offices from Fulton and Vesey Streets. While incorporating enhanced security requirements, the building remains open and accessible. The design of the base draws upon the restrained monumentality of the historic commercial buildings of New York City such as the Empire State Building, the Chrysler Building and the Woolworth Building; a shimmering metal surface drapes the tower’s base and imparts a dynamic fluidity of form whose appearance will reflect changes in the light, weather and seasons. As the tower itself rises from this cubic base, its square edges are chamfered back, transforming the square into eight tall isosceles triangles in elevation. At its middle, the tower forms a perfect octagon in plan and then culminates in a glass parapet (elevation 1362’ and 1368’) whose plan is a square, rotated 45 degrees from the base. A mast containing an antenna for the MTVA, being designed by a collaboration of architects, artists, lighting designers and engineers, and secured by a system of cables, rises from a circular support ring, similar to the Statue of Liberty’s torch, to a height of 1776’. Structure The robust, redundant steel moment frame, consisting of beams and columns connected by a combination of welding and bolting, resists lateral loads through bending of the frame elements. Paired with a concrete-core shear wall, the moment frame lends substantial rigidity and redundancy to the overall building structure while providing column-free interior spans for maximum flexibility. Safety The building incorporates advanced life safety systems that exceed the requirements of the New York City Building Code and that will lead the way in developing new highrise building standards. In addition to structural redundancy and extra strong fireproofing, the building includes biological and chemical filters in the air supply system. To assume optimum egress and firefighting capacity, extra-wide pressurized stairs, low-level emergency lighting and concrete protection for all sprinklers and emergency risers are being provided, in addition to interconnected redundant exits, additional stair exit locations at all adjacent streets and direct exits to the street from tower stairs. All of the building's life-safety systems - stairs, communications, risers, sprinklers, elevators - are encased in a core wall that is three feet thick in most places. This building is being designed to facilitate emergency response with enhanced emergency communication cables, together with a dedicated stair for use by firefighters. These are used in conjunction with enhanced elevators housed in a protected central building core that serve every floor of the building. In addition, "areas of refuge" are located on each floor. 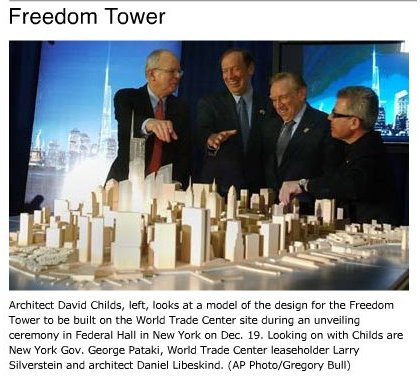 Sustainable Design Freedom Tower uses new technologies and methods to maximize efficiency, minimize waste and pollution and reduce the impacts of the development for all concerned. Our team is pursuing unprecedented collaborations with technology and energy leaders throughout the world to take advantage of the next generation of innovative energy sources, such as cogeneration and fuel cells as well as both on- site and off-site renewable energy sources such as wind energy. Freedom Tower is being built according to World Trade Center Sustainable Design Guidelines that are unprecedented in their scope and depth. Drafted in consultation with leading environmental groups and community advocates, these guidelines for commercial development at the World Trade Center go well beyond standards for other office buildings. They call for cutting-edge innovation in air quality, energy efficiency, daylighting, water conservation, materials conservation and clean construction. In order to achieve a world class model of energy efficiency and environmental sustainability, Freedom Tower will include: state-of-the-art energy conservation technology to reduce energy demand; better interior "daylighting" and views of the outside for occupants due to ultra-clear glass technology that also saves energy; improved indoor air quality due to outside-air ventilation and use of building materials without toxic materials such as volatile organic compounds (VOCs); water conservation due to reuse of rainwater for building cooling and irrigation; reduction of vehicular traffic via proximity to public transportation and provision of facilities for bicycle commuters; waste reduction through recycling of construction debris and use of recycled-content building materials; natural resource protection via use of sustainably harvested wood; and cleaner air in the community due to use of ultra- low sulfur diesel fuels and particulate filters on construction vehicles, for which the EPA has already given Silverstein Properties a 2004 Environmental Quality Award. Additionally, a 5000-square-foot tenant 'exemplar' space will be built to demonstrate the Freedom Tower's cutting edge design technologies and philosophies that maximize energy savings and enhance the interior quality of life for workers in the building. Source- http://www.renewnyc.com/content/pdfs/freedom_tower_fact_sheet.pdf 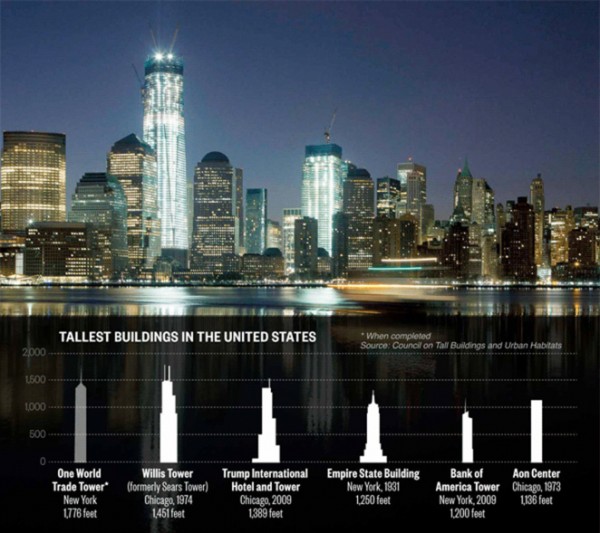 |
|
|
|
|
|
Point of view: In a place where two
towers stood, one begins to rise No longer burdened with the name 'Freedom Tower,' 1 World Trade Center is steadily rising. By Jason Fields Last week, I was allowed into the enormous construction site at the World Trade Center. Before I describe what I saw, bear with me as I explain my own experiences of that day, and the time shortly after. I’ve spent my life in New York. Born at Mt. Sinai Hospital on the Upper East Side, growing up in the same neighborhood, where many people’s parents worked on Wall Street. I didn’t experience tragedy on Sept. 11. I don’t want to compare what happened to me to the horrors of what happened to so many others. My experience was strange, not traumatic, and if it’s worth sharing, it’s for that reason. I was trying to sleep on a red-eye flight back home from Seattle where I’d been visiting one of my oldest friends. I was coming home to a marriage that was breaking and would soon be broken. It was a little before 9 a.m. when the pilot’s voice came on in the cabin, waking me from a half doze. “Due to the situation in New York, this flight is being diverted to Buffalo,” he said. He sounded calm like pilots always do, even as they’re plunging to the ground. But, I flipped on the television screen in the back of the seat in front of me. Jet Blue’s big claim to fame at the time was that everyone got their own connection to satellite TV. The only news channel I could find was CNBC, which does business news. Except that day. They showed multiple views of the smoking north tower, and were speculating on what happened. They didn’t know anything — nobody did — but there were reports that a plane had struck the building. Clearly a terrible, terrible accident. Then as I watched as millions of people in the city and around the world watched — the south tower was struck by a plane. The situation was now clear enough. New York was under attack. The plane landed in Buffalo. Not knowing where to go, I got a cab to take me to The Associated Press bureau in town. I was working for the AP then. There I saw the towers collapse, unable to move, unable to think. I did what everyone else did, trying to get in touch with my loved ones. My wife and child got in the car, grabbed our son’s best friend and his mother and fled the city. My family lived in Riverdale and was able to get out quickly, and without facing traffic. They stayed overnight at my family’s cabin 50 miles north of the city. I found out I couldn’t do anything from where I was other than share a little fellowship with the people in the bureau, though I was able to make sure that my friends and co-workers in Rockefeller Center were safe. The next day, I took a train into Yonkers and was picked up there, by a wife who suddenly loved me again, as I loved her, all bitterness lost in the fear and the horror of the days. It didn’t last, but it felt good then. The AP had rented space in an unfinished office building across the street from Ground Zero, where reporters and photographers were stationed 24-hours a day, watching the search and rescue effort evolve. Maybe a week after it happened, I went downtown. I had to see what I could for myself, like so many others, except I got a better view than most. A “perk” of the job. I tried joking with the photographer there. That’s what news people do, like cops, though often for less reason. He was game, but everything we said fell flat. An hour later, I took the elevator down and began to wander. A few steps and I was faced with people hawking postcards with pictures of the towers. Others selling flag pins were close by. The anger built and built, but I didn’t do anything more than make a nasty comment to one of the carrion feeders. I went back to the office and wrote in a fury, describing what I’d seen. It wasn’t published. The years have passed and the stories of true pain have come into, and to a certain degree, gone from the public consciousness. The site itself remained a yawning grave, filled with temporary fixes to transportation problems and little else that could be seen. The tourists swarmed to the fences to see what they could — not much. Some New Yorkers made their own pilgrimages to visit loved ones or memories. Big plans came and went, but for some reason we were stuck with the “Freedom Tower,” a name no New Yorker could have ever dreamed of. The city is a place filled with patriotism and pride, but there’s no need here for false sentiment or hollow boldness. We know what happened, and building high is a fitting act of defiance, but “Freedom Tower” is George W. Bush, a shallow man trying to grow into a suit made for larger men. Two weeks ago, a young man working for the Port Authority called the offices of a small newspaper in the Bronx and found the editor. He offered me a chance to see what was finally happening beyond the fence. For some reason I felt honored. I knew it was all about getting some good PR into print, but it was an opportunity I wanted. I would see what few others would. The man who greeted me when we met outside the fence was young, wore a hardhat and a vest. He handed me a similar getup and a badge to hang around my neck. We walked in, and I had no idea how to feel. I still don’t. What we talked about on our walk around the site was off the record, and he wasn’t even authorized to have his name in the paper, but there was no doubt about his pride in being involved in the reconstruction. We saw many serious, unshaven men in rough clothes, making me feel effete and inferior in some way. All of them worked with purpose, and there wasn’t much joking, even in the lunch line. There were union stickers on everything; the temporary elevators, all kinds of equipment and especially on the hardhats. There was pride and a kind of ferocity. And there was progress. One World Trade Center, formerly the “Freedom Tower,” is looming above ground, steel and concrete. It’s not very tall yet, but I could see it grow as I stood there. What will be a transit hub is a maze of metal now, with earthmovers digging, despite being easily 50 feet below the level of the ground. The memorial pools are being constructed, the walls being clad in granite. In short, the PR effort worked. I’m writing about what I saw, and what I saw was progress. There’s a good chance that those of us alive today will live to see this beloved part of our city rise up toward the skies again. Source- http://riverdalepress.com/full.php?sid=12557¤t_edition=2010-05-27 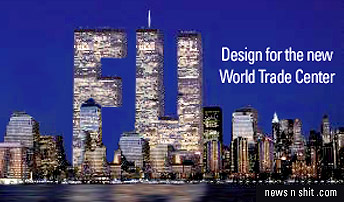 |
|
|
|
|
One World Trade Center, formerly known as the Freedom Tower, is the main
building of the new World Trade Center under construction, expected to
be completed sometime in 2013, in Lower Manhattan. The tower will be
located in the northwest corner of the 16-acre (65,000 m²) formerly the
World Trade Center site bounded by Vesey, West, Washington and Fulton
streets. Construction on below ground utility relocations, footings, and foundations for the 1,776 feet (541.32 m) building began on April 27, 2006. When the first steel columns were installed in the building’s foundation. On March 26, 2009, the Port Authority announced that the building will now be known as ‘One World Trade Center,’ replacing its former name ‘Freedom Tower.’ When completed, One World Trade Center will be among the tallest buildings in the world and the tallest in the Manhattan. There will also be three other high-rise office buildings planned for the site along Greenwich Street. They will surround the National September 11 Memorial & Museum, which is under construction. The area will also be home to a museum of the site’s history. Safety features of Freedom Tower Freedom Tower will be the biggest building at the World Trade Center site in New York, which was destroyed by the attacks five years ago. It's supposed to be finished by the year 2011. The tower will rise 541m (1,776ft) into the sky and include a number of things that will make it as safe and secure as possible. 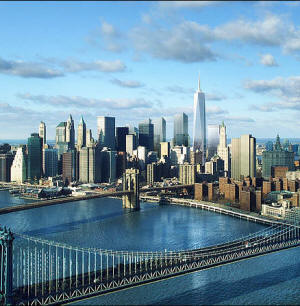 THE FREEDOM TOWER 1 The tower gets its air by sucking it in using special machines that are really high up where the air is clean 2 Central upright section for key safety features, including water-proof lifts, special fire-escape stairs and a separate staircase for emergency workers 3 Extra-strong 1m (3ft) concrete casing protecting the central section and sprinklers 4 Glass wall to protect building from explosions A ledge at 417m (1,368ft) marks the height of the destroyed twin towers Safety features include: Emergency central section Fire escapes Collapse prevention Glass wall Special staircase Fire-proofing Air supply Location EMERGENCY CENTRAL SECTION An upright section will run through the centre of the building, containing many of its safety systems. It will have 1m-thick (3ft) walls made from extra-strong concrete. In it will be emergency communication cables, shafts to carry air, water pipes, and stairs and lifts to go in or out of the building. SPECIAL STAIRCASE Inside the central section there will be a special staircase for the for police, firefighters and ambulance workers to use. Special technology will keep any smoke out, and will be extra wide to allow firefighters to carry equipment up and down, to avoid a repeat of the crowding on staircases that happened on 11 September, 2001. FIRE ESCAPES The building will measure 1776ft (Skidmore, Owings and Merrill) The central section will also contain lifts, made water-proof to prevent damage from water sprinklers, and two escape staircases, which are joined together so if one gets blocked the other can be used. The stairs have four street-level exits allowing a quicker escape. FIRE-PROOFING When the planes hit the Twin Towers the fire-proofing wasn't strong enough to stay connected to the steel frame. An expert report said this was a big part of the collapse of the towers. For the Freedom Tower, concrete containing strengthened fire-proofing will be used. The building designers say it could survive a very strong crash. PREVENTING COLLAPSE In 2001, after the planes had already caused heavy damage, the fires inside the Twin Towers weakened them even more. Freedom Tower will be built so that for whatever reason, if some of its supporting structure is badly damaged, the building will stay standing, according to its designers. 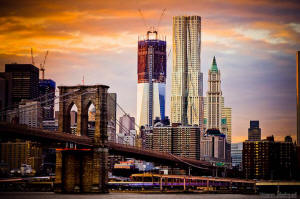 AIR SUPPLY Air for the offices in Freedom Tower will be taken in from the top of the building, where it is cleaner than on the street. Technology will keep the air clean even if there is a terrorist attack. GLASS WALL At the bottom of the building will be a wall made of three layers of a special type of glass, behind which is a very strong steel structure. Building designers say these glass walls can survive and protect against blasts, and that the special glass will not break off into dangerous sharp pieces. LOCATION The building will be built at the north-west corner of the 16-acre (0.06sq km) World Trade Center site, between Vesey Street, West Street and Fulton Street. It is set back from West Street, a busy road, by an average of 90ft (28m). City officials were worried that explosives inside a vehicle on the street could put the building and the people inside in danger. Vesey Street and Fulton Street will both have limited access: only authorised vehicles can use these roads. |
|