| New York
Architecture Images- Recent WTC 4- 150 Greenwich Street - WTC Tower #4 |
|
| Please note- I do not own the copyright for the images on this page. | |
|
architect |
Fumihiko Maki |
|
location |
150 Greenwich Street |
|
date |
2012 |
|
style |
Neomodern architecture |
|
type |
Office Building |
|
construction |
947 feet (288 m) tall, making it the fourth tallest skyscraper on the World Trade Center site |
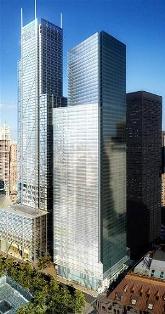 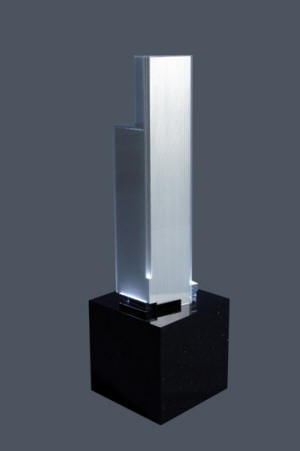 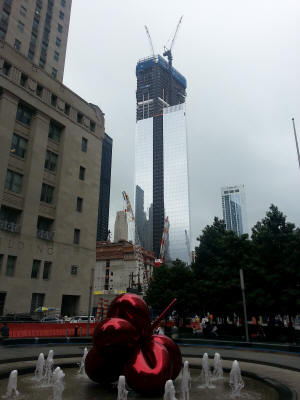 |
|
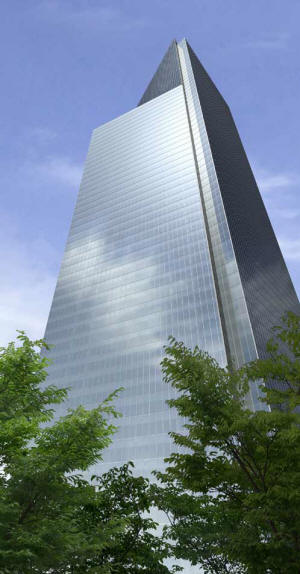 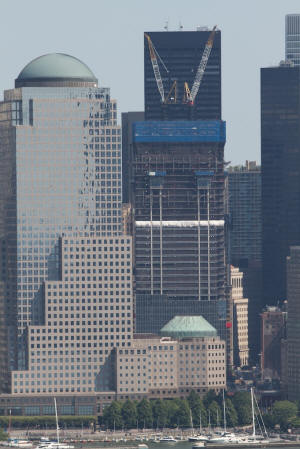 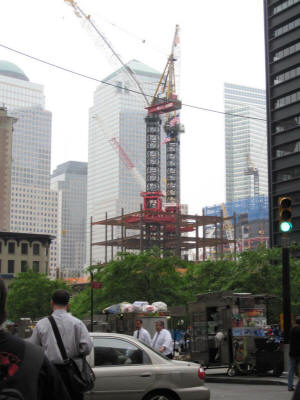 |
|
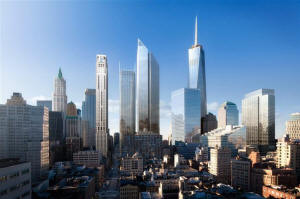 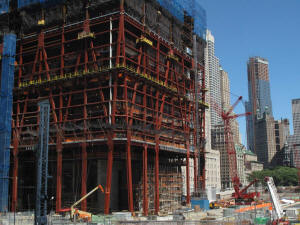 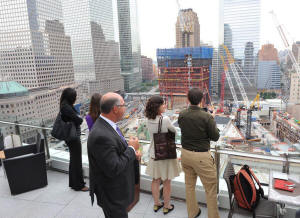 |
|
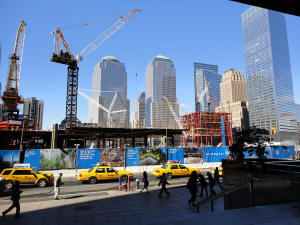 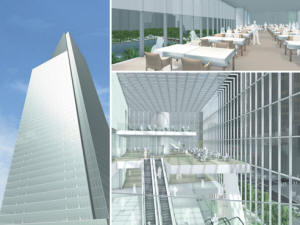 |
|
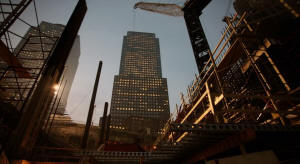 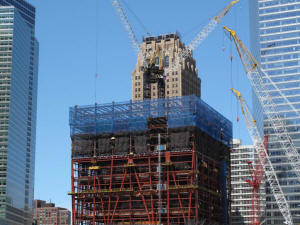 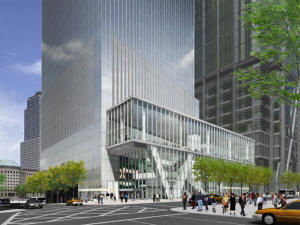 |
|
|
notes |
150 Greenwich Street is the address for a new skyscraper
being erected as part of the World Trade Center reconstruction in New York
City. The office building has also been referred to as Four World Trade
Center and will be on the east side of Greenwich Street, across the street
from the original location of the twin towers that were destroyed during the
September 11, 2001 attacks. Noted architect Fumihiko Maki was awarded the
contract to design the building, which will be 947 feet (288 m) tall, making
it the fourth tallest skyscraper on the World Trade Center site. New revised
plans state the tower will now rise a total of 975 feet (297 m). The total
floor space of the building is anticipated to include 1.8 million square
feet (167,000 square meter) of office and retail space. The building's
groundbreaking took place in January 2008, and it is scheduled to be
completed by 2011. The structural engineer for the building is Leslie E.
Robertson Associates, New York City. As of December 2009 only it and One World Trade Center have progressed to the point where the construction is visible above ground level. Planned occupancy After completion, the Port Authority of New York and New Jersey (PANYNJ) plans to lease approximately 600,000 square feet (55,700 square meters) in 150 Greenwich for its new headquarters. PANYNJ was formerly headquartered in 1 World Trade Center before it was destroyed. The building will dedicate the space on the lower levels for use by retail businesses and also provide access to an underground "retail and transportation concourse" which will be connected to the PATH terminal at the site. The city of New York also plans to lease 600,000 square feet (56,000 m2) in the completed building. Planned layout Above the ground portion of the building dedicated for retail use (which consists of the ground floor, the three floors immediately above the ground floor as well as the two floors below ground), the building will accommodate offices using two distinct floor shapes. From floors 7 through 44, the typical floor space will be 36,350 square feet (3,376 square meter) in the shape of a parallelogram (which is designed to echo the configuration of the site). From floors 46 through 60 the floor space will be 28,000 sq ft (2,600 square meter) in the shape of a trapezoid, shaped so that it opens toward the tip of Manhattan Island and also triangulated to face One World Trade Center. The tower will include five levels of mechanical floors. 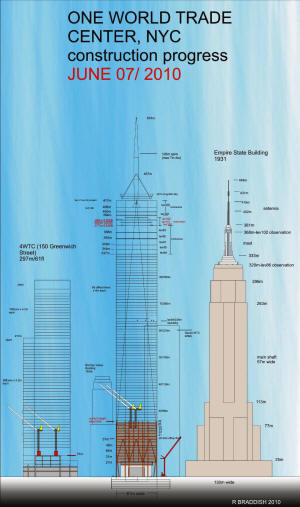 Construction Construction site of the tower as of March 2010. To the right in the background is the construction site of 1 World Trade Center (the red structure). To the far right is the completed 7 WTC.Site preparation and excavation were carried out by the Port Authority and were completed on January 12, 2008. Silverstein Properties has now taken over the 150 Greenwich Street site, and has begun construction on the tower. It is planned to be completed by 2011. By July of 2009, the foundation fo the building was complete. Work on the steel framework of Four World Trade Center's superstructure began in August of 2009, and by December, the building's steel core was roughly 30 feet (9 m) above street level. By April 2010, the building reached four stories above street level. Future Since the Port Authority's proposal on May 11, 2009, the building has been the only other one on the site to have its construction continue as planned with no interruption, along with One World Trade Center. The original proposal called for the reduction of 2 World Trade Center and 3 World Trade Center to low-rise retail "stump" buildings only about four stories high, as well as the complete cancellation of building 5. With this, the amount of buildings on the site would have been reduced down to five. However, the initial proposal has now been dropped, in favor of a new plan as of March 25, 2010: The Port Authority will take control of the sites for One World Trade Center and 5 World Trade Center, while Silverstein Properties will be in charge of 2 World Trade Center, 3 World Trade Center, and 4 World Trade Center. The plan calls for the construction of 4 World Trade Center to move forward as planned. Tower 2 will only be built to street level before being delayed indefinitely until economic recovery. Construction of the retail and transportation portions of Tower 3 will proceed immediately, while construction of the actual office tower is contingent on Silverstein obtaining $300 million in private financing and securing leases on one-fifth of the tower. -------------- At Ground Zero, Slow and Costly Work By GLENN COLLINS Published: January 13, 2008 NYT Fred R. Conrad/The New York Times At the eastern portion of ground zero, hundreds of workers contend with a nasty subterranean nest: steel and concrete, a defunct railroad, forgotten foundations, landfill, quartz deposits and glacial remnants in a vast pit that the Hudson River ceaselessly tries to inundate with icy, brackish water. They are behind schedule. For such an ambitious construction project, delays are hardly unusual. But in this case, being late is very costly. On Jan. 1, the Port Authority of New York and New Jersey began paying penalties of $300,000 a day — $3.3 million as of Friday — for missing its deadline to complete the site excavation and preparation for two office towers at the World Trade Center complex. Since it won’t finish the job until next month, the authority’s penalty phase could top $13 million, all of it paid to Silverstein Properties, owned by the developer Larry A. Silverstein, whose company is the leaseholder on the site and will build on it. Critics of the authority say that the missed deadline should have been a surprise to no one. “It makes sense that penalties are worked into development deals with the Port Authority, since it has a history of slowing things up thanks to the bureaucratic maze that exists there,” said George J. Marlin, an investment banker who was executive director of the Port Authority from 1995 to 1997. Mr. Marlin said he did not know the specifics at the site, but said “the bureaucracy of the Port Authority can slow down most anything,” adding, “What they define as fast track, and what a private developer defines as fast track, are two different things.” But the authority insists that it has done everything possible to further a project of stunning complexity. “Of course, we would have preferred to be on schedule,” said Anthony E. Shorris, executive director of the agency, which owns the site. “We weren’t slowed by paperwork or bureaucracy. It was the challenge of doing a project of this scale in this short a time.” In the years since the twin towers fell, ground zero has been a magnet for dissent and dysfunction. Rebuilding efforts have been hampered by legal and political wrangling and construction delays, including the redesign and re-siting of the Freedom Tower; the off-again, on-again demolition of the black-shrouded Deutsche Bank building; and the announcement last month that the World Trade Center Memorial will be delayed two years until the 10th anniversary of the terrorist attacks in 2011. The authority’s contractors are completing a year-old, 6.7-acre excavation called the East Bathtub — extending from Liberty Street to Vesey and from Church Street to Greenwich — to prepare the three acres that will be the sites for the towers. Tower 3, at 175 Greenwich Street, will have 2 million square feet of office space, and Tower 4 will have 1.8 million square feet of office space at 150 Greenwich Street. So far the East Bathtub price tag is $250 million, a chunk of the $16 billion that will be spent on the entire site to build, among other things, “what is, in essence, five Empire State Buildings,” said Steven Plate, director of trade center construction at the authority. “We are proud to accomplish what we have so far in such a short time,” especially since 80,000 people daily “have moved through the subway and PATH stations at the site,” he said. Engineers who have worked at the site said that the subterranean geology is ever surprising. “It’s a very complex, challenging area with a lot of unpredictable obstructions,” said Guy Nordenson, a professor of structural engineering at Princeton. “You can do a lot of mapping there,” he added, “and you’ll still find the unexpected.” When asked whether the delays were caused by bureaucratic failings or the imponderables of the site, he said, “I’m inclined to give the Port Authority the benefit of the doubt.” Silverstein Properties has paid the Port Authority nearly $658 million in ground rent — which it received in insurance proceeds — since 2001. In a 2006 renegotiation that designated Silverstein the builder of four towers there, the authority insisted on a five-year limit for the completion of construction, and in turn, Silverstein successfully negotiated for penalties in case the authority failed to complete its excavations on time. That was when the authority signed off on the 2007 completion deadline. Mr. Silverstein’s current rent — which his company is also paying from insurance proceeds — is $78,740,000 a year, or $215,726 a day. “Our people are anxious to get their boots dirty, and build,” said Janno Lieber, the World Trade Center project director at Silverstein Properties. The clock will start ticking for Silverstein the moment the authority turns over the tower sites, and thanks to the 2006 deal, “we will lose our equity in these buildings if we don’t finish them within five years — a risk that many developers would not take,” said Mr. Lieber, who nevertheless hopes to finish sooner. “We can’t lose sight of the fact that in the scheme of things, this delay is not huge,” he said. Nevertheless, construction costs “are going up something like 15 percent a year,” he said. “Literally every day’s delay costs the project a lot of money.” Therefore, despite the receipt of the daily $300,000 penalty, he said, “we won’t come out ahead.” The impact of the construction delay on the Port Authority “will ultimately be minimal,” Mr. Shorris said, because the agency did not have to pay Phoenix Constructors, its East Bathtub contractor, a $10 million bonus it would have won for completing the job on time. The greatest factor in the delay “was the rock,” Mr. Shorris said. “Our initial estimates were based on test borings, but they’re not really maps. You only find out when you’re down there.” Construction managers encountered twice the amount of bedrock they had anticipated. Furthermore, when the engineers reached a level 70 feet below the street, “we expected schist, but we found a much harder rock — quartz,” Mr. Plate said. And in one area at Church Street near Liberty, the workers had to excavate down to 120 feet to reach bedrock because engineers encountered an ancient gorge in a former glacial streambed. Especially difficult has been the placement of tieback tendons — gleaming new anchors similar to the rusty tiebacks that supported the trade center slurry wall bathtub when the towers fell, withstanding the equivalent of an earthquake of 2.3 magnitude. In “an exceptionally intricate process,” as Mr. Plate described it, the tiebacks — each made of 21 strands of steel bridge cabling that can be longer than 150 feet — must be drilled down and anchored into both the wall and the bedrock. Some 400 have been installed, with more than 50 to go. The East Bathtub is more than 90 percent completed, a desolate expanse scored with caterpillar treads and boot marks, and reverberating with the incessant whump, whump, whump of gargantuan jackhammers. Roving 85 feet below the street, like tyrannosaurs in a mechanical Jurassic Park, are more than 20 heavy-duty earth movers and rock removers, including 26-foot-high, 150-ton claws that manhandle ancient steel pilings, which will be recycled for scrap. So far a mountain of material has been removed, more than 300,000 tons of soil, rock and concrete — enough to top off Giants Stadium, or to fill a line of dump trucks 45 miles long. Each day 70 to 100 trucks carry away the loads. Everywhere, tracked vehicles wallow like rhinoceroses in a sea of gray mud that can be three feet deep. For although the water-resistant, 1,000-foot-long new concrete bathtub is in place, workers and machines are constantly sloshing in groundwater from the Hudson that pushes up through fissures in the bedrock floor. Only pumping keeps the bathtub from filling. Still, Mr. Shorris said, the authority is on schedule to turn over the site for Tower 2 to Mr. Silverstein in June. |
|
|
|
|
|
|
|
|
|