| New York
Architecture Images- Recent Trump SoHo |
|
| Please note- I do not own the copyright for the images on this page. | |
|
architect |
Handel Architects. The interior designer is David Rockwell of the Rockwell Group. Columbia architecture professor Mitchell Joachim judged Trump Soho "one of the ugliest buildings in New York". |
|
location |
246 Spring Street |
|
date |
2010 |
|
style |
Neomodern architecture |
|
type |
Hotel and Condo |
|
construction |
Glass facade |
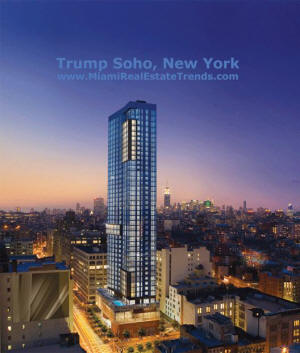 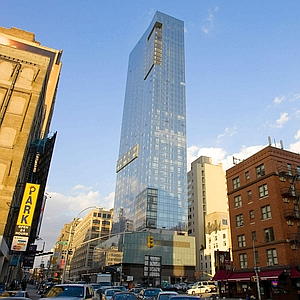 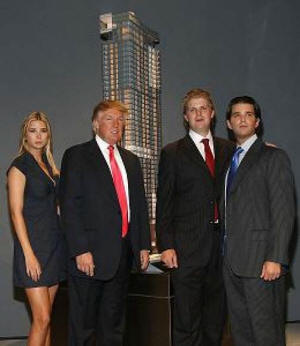 |
|
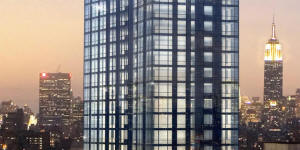 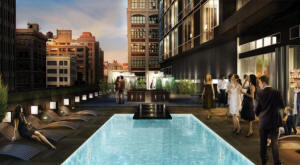 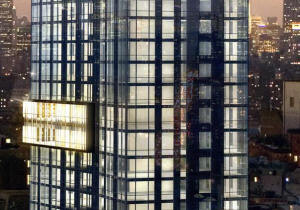 |
|
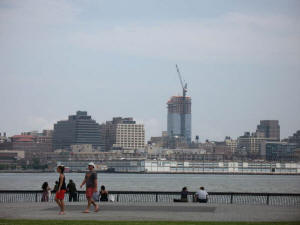 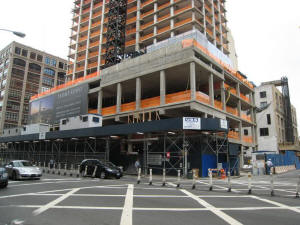 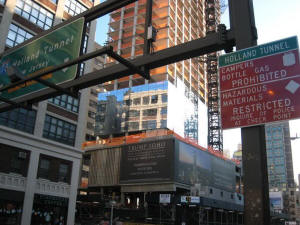 |
|
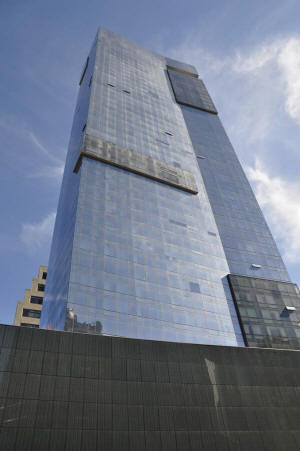 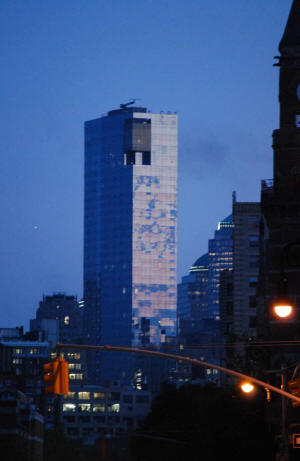 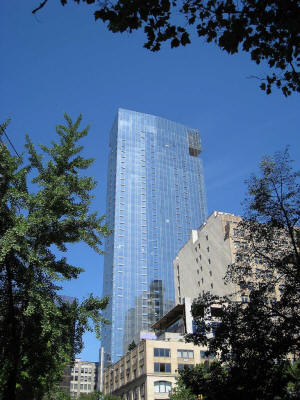 |
|
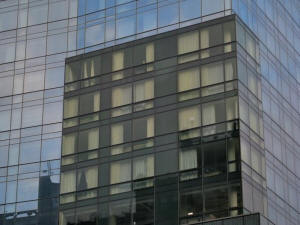 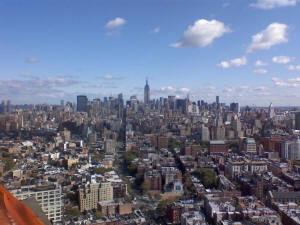 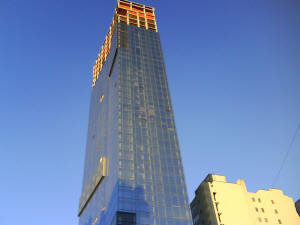 |
|
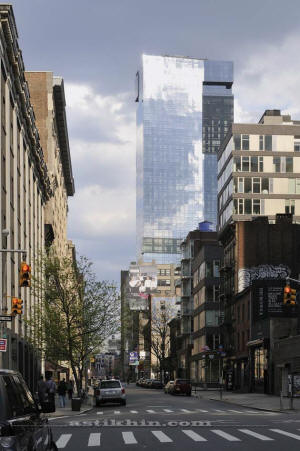 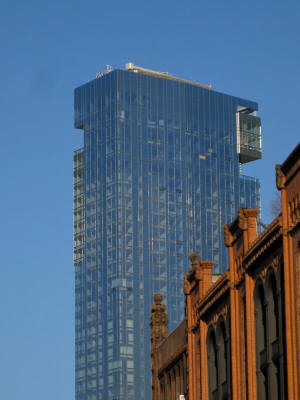 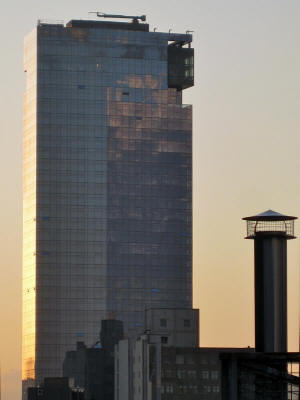 |
|
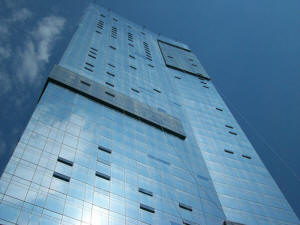 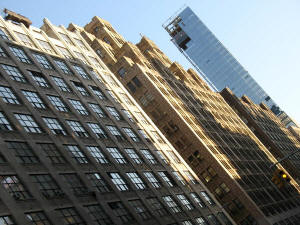 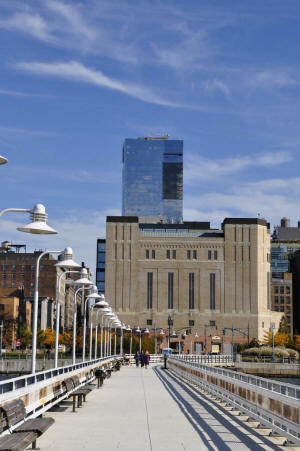 |
|
| Tales from the crypt: ‘Trump bones’shed light on abolitionist believers 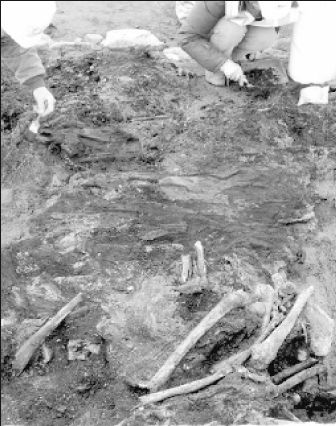 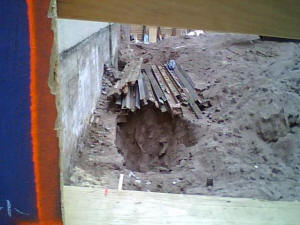 Photo of a burial vault at the Trump Spring St. condo-hotel site, showing a collapsed wooden coffin, center, and bones. thevillager.com By Lincoln Anderson Volume 76, Number 34 January 17 - 23, 2007 The archaeologist hired by Donald Trump and his project partners Bayrock/Sapir to handle the human remains found at the site of their planned condo-hotel at Spring and Varick Sts. recently filed a report with the city, and the findings shed new light on the ancient bones. According to the report, the human remains appear to be from burial vaults built between 1820 and 1835 under the former Spring Street Presbyterian Church, which was razed in 1963 after a fire. The remains include those of at least two children. A large number of remains have been found, but the archaeologist team does not believe they have found all of them. The congregants of the church in the early 19th century who were interred in the vaults were not well off. The church admitted African-Americans to full communion as church members and had a multiracial Sunday school as early as 1822 — five years before New York abolished slavery — both of which are quite rare. According to the report, “The church’s fierce abolitionism was known almost from its inception.… Both the church’s reverend, Henry Ludlow, who was surrounded by rumors that he had conducted interracial marriage ceremonies, and former reverend, Samuel Cox, who had seceded from the church in 1825 to found the Laight Street Church, preached racial tolerance to their congregation, with Cox declaring that Jesus Christ was ‘probably of a dark Syrian hue.’ Both churches, as well as the private homes of both reverends, were then attacked by anti-abolitionist mobs. At the Spring Street Church, the rioters entered the church through smashed windows, took the remnants of the organ, pews and galleries that they had destroyed and used them to create a barricade outside against the approaching National Guard, who had been called out to control the crowd.” Andrew Berman, director of the Greenwich Village Society for Historic Preservation, said some of the findings are “fascinating.” He charged that the developers, in fact, disturbed some of the remains, though the developers deny it. Had the project gone through the city’s uniform land use review procedure, the vaults would have been discovered earlier, Berman said. “I think the history of the site and the fact that there are burial vaults on site are just two more clear reasons why this project should not be allowed to move ahead,” he said. The developers only have a permit to excavate and build the foundation, which they expect to finish by May. On Jan. 11, the city rejected their revised application for a permit for the 42-story building, according to Kate Lindquist, Department of Buildings spokesperson. Lindquist said the permit was likely denied for building code or zoning violations. D.O.B. has now rejected the permit for the project three times. The archaeologist has also done outreach to the descendant community of those buried at the site and set up site visits for Presbyterian Church officials. © 2006 Community Media, LLC |
|
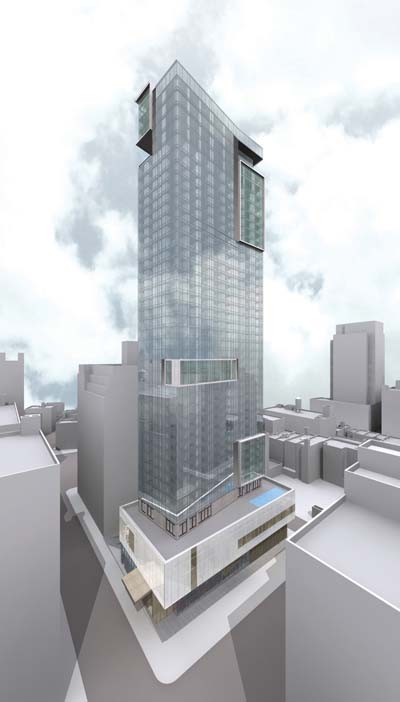 |
|
|
notes |
The new face of Trump! NY DAILY NEWSBY Jason Sheftell, Friday, April 9th 2010 Don’t judge a book by its cover, and don’t ever judge a building until it’s done. Trump SoHo, arguably the city’s most controversial and anticipated new structure, is finally complete. After the most lavish sales party in real estate history, height protests, zoning battles and a construction death, the 46-story luxury hotel condominium opens its doors today at 3 p.m. And what formidable doors they are. Fourteen-foot quilted-leather panels open into a vestibule decorated with a 20-foot chandelier of handblown glass droplets hung from fiberoptic cables. In the soaring lobby, Spanish marble the color of dark concrete surrounds reflecting pools under dim light boxes. Sculptural American walnut flaps open and shut on a windowed wall, allowing sunlight to flow during the day and car light to create movement at night. This building is a design surprise. Inside is as intimate and understated as the outside is tall and imposing. It’s more upscale, futuristic lodge than glitzy hotel. There’s not a hint of diamond anywhere. Gold leather armchairs against a lobby wall are the only visible ostentation. “This is super-luxurious, young, downtown and hip at the same time,” says Donald Trump, whose children Don Jr., Ivanka and Eric quarterbacked the project with Alex Sapir, the 29-year-old principal of the Sapir Group, the building’s owner. “That’s something New York hasn’t seen in a long time. Just look at the disco with the exposed deejay booths in the middle. The kids did a great job. This place will catch on fast.” Youth is obvious here. The Web site pumps house music to would-be buyers and guests. The hotel has an outdoor swimming pool bar that will open to the public on weekday evenings this summer and a lobby lounge with wood walls that will have a door policy at night. With interiors designed by the Union Square-based Rockwell Group, arguably the world’s top creator of hotel decor, and the exterior by Handel Architects, Trump SoHo will be a first for downtown New York — a skyscraper luxury hotel and condominium with a whopping 391 guest rooms and suites than can be purchased for a starting price of just north of $1 million. Buyers, two of whom are international soccer stars, can occupy their homes for 29 days straight and no more than 120 days per year. When they’re not there, the hotel rents them out, starting at $389 per night, or $499 for the opening weekend. While the Trumps have no financial stake in the building, their name is on it, and in Trump World, your name is money. The Trumps do receive a multimillion- dollar annual payday for operating and managing the hotel. “I don’t want to be the one to kill the goose with the golden egg,” says Don Trump Jr., who wasn’t sure his father would approve of the downtown, earthy feel of the hotel, which has 12,000 square feet of banquet and meeting space. “It took my father 30 years to build this brand, and it’s our role to make it stronger. If you know my father, that’s pressure.” To connect the building with the creative spirit of historic SoHo, the lobby is actually a series of passageways leading to a second-floor library, the lobby bar with an evening door policy and separate entrance on Varick St., and a duplex Italian restaurant called Quattro, opening today at 11:45 a.m. The shifting heights and materials accentuate the warmth of the color palette and the soaring lobby. “We wanted to step away from the hotel trend of one large, single space,” says Edmond Bakos, a Rockwell principal. “Wherever we could, we brought in an element of craft. In today’s world, that is luxury. No one wanted any aspect of conspicuous consumption.” The rooms are as tempered as the lobby, with earth tones, leathers and classic beige and white marble. An eggplant pony-hair fabric tops a custom-made foot bench by Fendi ($5,000). Hammered-copper sinks accent each guest room. Because of rezoning and the landmark status of surrounding neighborhoods, the views from the top floors will likely remain clear for decades. “We’re glad we’re this tall,” says Trump Jr., who notes that the building will employ 350 to 400 people once it’s fully operational, a boost to the neighborhood’s and New York’s economy. “This will stay on top of SoHo forever. There are no views like this in the city.” A 46th-floor event space called SoHi and highlighting the building’s panoramic views opens this summer. To ensure cell phone service, the building is equipped with cell phone repeaters on each floor. Residential sales have not been brisk, hovering at around 30%. The building did fetch $2,900 per square foot in 2007, a downtown record at the time. Trump and Sapir feel buyers will follow now that the building is done. “The hotel-condo structure allows us options,” says Trump Jr. “We’re hoping to be profitable from each, especially as people see the building and the global economy rebounds. Everyone wanted to criticize this building before they even saw it. We’re Trumps. We’re used to it by now. But this building, it speaks for itself.” As for the hotel’s success, the public will be the judge. We’ll see how crowded it is after one month. People mingling at the small preview party did love the microwaves, the leather headboards and bathrooms. Everyone swooned over the views. I liked one minor point when leaving the building. The entrance sign reading Trump SoHo doesn’t even light up. © Copyright 2010 NYDailyNews.com 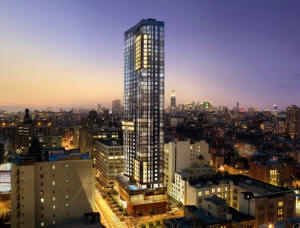 --------------------------- The building is located at 246 Spring Street, between Varick Street and Sixth Avenue, a few blocks west of the SoHo neighborhood in New York City. This is a region zoned for manufacturing, which precludes permanent residences. The condo-hotel design was approved after negotiations with New York City Mayor Michael Bloomberg. As a hotel condominium, 391 dwelling units within the building will be privately owned, but no unit may "be occupied by the same person for more than 29 days in any 36-day period, or for more than 120 days a year." When not occupied by the owner, an empty unit may be rented out as a hotel suite. The building will feature a spa, a high-end restaurant and over 12,000 square feet (1,100 m2) of conference and banquet facilities. The project is a collaboration between Trump, the Bayrock Group and Tamir Sapir. The building is being overseen by Donald Trump, his children Donald Trump, Jr., and Ivanka Trump, and The Apprentice season 5 winner Sean Yazbeck, who chose this project over the Trump International Hotel and Tower (Honolulu) project on the June 5, 2006, Apprentice season finale. The Trumps have not invested their own capital in the project. Design architects for the building are Handel Architects based in New York. The interior designer is David Rockwell of the Rockwell Group. Columbia architecture professor Mitchell Joachim judged Trump Soho "one of the ugliest buildings in New York". The Trumps are marketing the Trump Soho hotel-condo to buyers from the United Arab Emirates. http://therealdeal.com/newyork/articles/trump-soho-marketed-to-uae-buyers In November, 2009, the SoHo Alliance filed a legal Objection at the NYC Board of Standards and Appeals that the project is overbuilt by some 5,000 square feet. The Board will hear further arguments in January, 2010. According to a March 29, 2010 article in The Wall Street Journal the building is scheduled to open on April 9. At the time of the article only one-third of the 391 units were under contract and it was unclear how many of those under contract would actually close. In 2009, only 30% of the units actually closed at Trump Hotel Las Vegas. The building's financing was troubled: Bank of America dumped the mezzanine loan for far less than its $75 million face value and the lenders who have $350 million in loans are working on restructuring debt with the developer. |
|
|
|
|
|
Taj Banal- Big, glassy Trump tower too aloof to
spoil Soho. By Justin Davidson Donald Trump at his Trumpiest embodies a defiantly tasteless brand of glamour that New Yorkers are free to detest but can’t really disown. From the original Trump Tower to retro-steroidal Trump Place along Riverside Boulevard to the renovation of Wollman Rink and the beach-bronzed façade of Trump International Hotel & Tower at Columbus Circle, the master of gilt, black glass, and polychrome marble has proven that he gets New York, even if he’s looking at it with a rapacious eye. But the newest venture to bear the baronial brand, the Trump SoHo hotel, looms over the corner of Varick and Spring Streets in a state of deadpan puzzlement, as if wondering how it got there: This is Soho? Sure, if you climb high enough in the 46-story tower you can get a Google Earth view of the neighborhood laced with industrial-chic boutiques. Or you can let your eye glide gently down the Hudson River toward the harbor. But at lower altitudes, the view to the south and west narrows to the traffic-clogged maw of the Holland Tunnel, with a parking lot in the foreground. Handel Architects, which designed the hotel, dealt with this unpromising site by retreating from it. The main entrance turns away from the particulate-rich atmosphere of Varick Street and onto the relative tranquility of Spring. The base of the tower is ringed by a two-story block of fritted glass that hovers above the sidewalk, buffering the guest suites from the city. Inside, a David Rockwell cornucopia of walnut paneling and aubergine calfskin settees tries to attenuate the suspicion that this building doesn’t really want to be here. It’s tall, but it lacks its namesake’s swagger. A great hotel—and Trump SoHo aspires to be nothing less—reflects an essence of its place. By the time guests have checked in, the hotel should already have enraptured them in an intense and specific feeling of “hereness.” When the Mandarin Oriental opened in the upper reaches of the Time Warner Center in 2003, it captured a distinctly New York obsession with preposterous extravagance, high-altitude vistas, and the titillation of inhabiting a glass box in the sky. Trump was once a master of such Zeitgeist theatrics, and in typical hyperbolic style, he has used his Soho outpost to erect the area’s tallest, costliest, and glassiest structure. As with so much recent construction around New York, Trump SoHo’s size and transparency are only the most visible elements of a building with a fundamental problem: It could be almost anywhere, blankly reflecting anything. Instead of feeding on the raw commercial flavor of Soho’s western edge, the tower tries to inoculate the neighborhood with anodyne luxe. Instead of channeling Manhattan’s thrum, it offers one more victory for indoor indolence: a TV remote that allows guests to manage drapes, lights, and air conditioning without budging from bed. When Trump went public with his proposal, neighborhood activists argued that the hotel’s height would alter the character of West Soho. But the finished building hardly seems to have any contact with the city at all—it just floats in front of its backdrop like a ham-fisted Photoshop job. The same cut-and-paste approach has sprinkled New York with buildings that can’t answer the most basic architectural question: What are you doing here? It’s a question that shouldn’t flummox a Trump. |
| Trump Soho- Developers Reconsider the ‘Condotel’ NY TIMES By ALISON GREGOR December 17, 2009 IN the new home financing landscape created in this recession, certain categories of high-rise development are apparently on the verge of dying out, and one is the “condotel.” Popular in Las Vegas and Miami, condotels were catching on New York City when the credit crunch hit in 2008. A combination of a hotel and condominiums in one building, the condotel, or condo-hotel, gives condo buyers access to hotel services, but often restricts their occupancy during the year. During periods when the owner is not in residence, the hotel rents out the condo, providing the owner with income. Examples of the condotel are the ritzy Plaza Hotel residences at 768 Fifth Avenue and 59th Street, and several Trump buildings, including the new Trump SoHo at 246 Spring Street and Varick Street, which will open to residents in February. The problem is that banks have been unwilling to finance buyers in condotels. Rodrigo Niño, the president of Prodigy Network, which is marketing the 391-unit Trump SoHo, said he believes the financing problem struck as early as the end of 2007. The Trump SoHo began sales in September 2007, and now that it is almost time for buyers to close, many are having difficulty obtaining financing. “There is no financing for condo-hotels, so people have to buy in cash,” Mr. Niño said. “What we think is, out of the original sales, we’re going to lose 10 to 15 percent of the people who won’t be able to close because of lack of financing.” Mr. Niño said more than 55 percent of the units in the Trump SoHo’s first phase were in contract, but would not say how many units that was. The developers of the Pieds-à-Terre at the Plaza said they had sold about half of the 152 condos at the condotel. The first recorded sales were in early 2006. Developers indicated that they had worked out financing in some form, but didn’t offer details. “Our banks recognize that the Plaza’s Pieds-à-Terre are a distinctive product,” said Thomas Elliott, the executive vice president for sales and marketing for the owner, El-Ad Properties, in an e-mail message. “They are prepared to respond to potential purchasers to craft creative deals on the merits and on an individual basis at this extraordinary location.” Raphael De Niro, a managing director at Prudential Douglas Elliman, was planning a 205-unit Manhattan condotel called the Nobu Hotel and Residences with his father, the actor and real estate developer Robert De Niro. That deal fell through, for reasons other than the financing. “There are condo-hotels that developers do to get around commercial zoning,” the younger Mr. De Niro said, “and those are like the Trump SoHo, where buyers can only use the unit 90 or 120 days, and then it gets thrown into a rental pool. Those types of condo-hotels are proving to not be successful.” The De Niros now plan to open a different version of a condotel, in South Beach, in Miami. Here, the buyers can stay as long as they like, but the hotel will not rent out the units when they are not there. Condo owners will have access to hotel services, much as they do at the Residences at the Ritz-Carlton at 10 West Street in Battery Park City. Like the De Niros, the developers of the 346-unit 75 Wall Street Condominiums in the financial district, which are in the same building as Hyatt’s soon-to-open Andaz Wall Street, decided to forgo the typical condotel model. “Fannie Mae will not approve a condo-hotel under their guidelines,” said Larry Kruysman, the sales director for 75 Wall Street, which is being marketed by the Corcoran Sunshine Marketing Group. “In today’s market, all the banks want to do loans that are approved by Fannie Mae, so they can sell them on the secondary market in the future.” Mr. Kruysman said 75 Wall Street, which sells hotel services to condo buyers à la carte, is a Fannie Mae-approved project. Because 75 Wall Street allows its condos to be subleased for a term of three months — unusual for condo developments, which typically require lease terms of a year — the development has attracted foreign buyers. Foreign buyers are often drawn to condotels. Intending to use the unit infrequently, they don’t mind the restrictions on occupancy, and like the convenience and income. Mr. Kruysman says they either pay in cash or use bank financing that he found after much searching. “Lloyds TSB International will do loans in New York,” he said. “I’ve done several of those for foreign nationals. But one thing that isn’t appealing for people is that it’s almost a floating interest rate. By year’s end, the rate may have changed many times, which makes it hard to judge if it makes sense for you as an investment vehicle.” The Four Seasons at 99 Church Street in the financial district is another condotel that got held up by the credit crunch. But the developer, Silverstein Properties, is seeking construction financing, said Dara McQuillan, a spokesman. “Look for it in 2012,” he said, and laughed. “We’ll be doing the type of condo-hotel where buyers can get financing.” Copyright 2009 The New York Times Company |
|
|
|
|
|
There is to Know About the Fast-Approaching Trump Soho December 2, 2009, by Joey As the world counts down the hours until the Trump Soho condo-hotel opens its big bronze doors on February 1st, anticipation over Downtown's favorite all-glass menace is building. For us, anyway. Word from The Villager that Trump Soho will have a tiki bar only spun our bow ties even more, before the Village Voice's Fork in the Road blog rained on the parade and passed along word that it's just a regular ol' nightclub/lounge called Bazaar. The bar talk got us interested in what else Trump Soho has planned, so we snooped around and found the October press release detailing everything about the 391 rooms and 46 stories at 246 Spring Street, except, of course, for how many units are sold. The details have been floating around—including a bunch on the condo and hotel websites—but reading about all the Trumpilicious fun in one continuous screed is really the way to go, and it makes for good toilet paper for any Trump Soho hater willing to print it out. Win-win! It's a heavy read, so we picked out some favorite Trump Soho factoids. 1) The designbabble on the two-story lobby (above; interiors are by the Rockwell Group) makes it clear that the tower is sensitive to its surroundings, Greenwich Village Society for Historic Preservation! Observe: "Whether day or night, a screen wall along the windows will modulate light and movement from outside on the street to change the mood of the space. Pompeii stone plinths around the columns add elemental intrigue with fire and water features. Jalo Sahara paving stones placed in an irregular pattern accentuate movement and echo the neighborhood's cobblestone streets, while patchwork hand-tufted wool area rugs will complement the soft blue of the columns." 2) The hotel boasts 10 two-bedroom penthouse suites—"more than any other hotel in New York"—with the biggest measuring in at 2,331 square feet. The Terrace Penthouse sounds like the best, a duplex with "expansive" outdoor space. 3) You may already be aware that furnishings are by Fendi Casa, but did you know there's a Trump® Pillow Menu? The guy is already an expert on rugs, so why not? 4) Some more details on the seventh-floor Pool Deck, which turns into a nightclub after the sun sets: "The blue Italian mosaic-lined pool will feature a cascading waterfall, along with three private cabanas, fountains and Bocce court, offering a relaxing atmosphere by day. At night, Bocce meets bottle service as Bar d'Eau becomes Downtown's hottest new destination – the ideal place to enjoy al fresco cocktails above the city streets." Just what the game of Bocce needed: glass bottles within hurling distance! 5) Didn't think the hotel's Hudson Square neighborhood would get a mention given all the pimping of the ritzier Soho name? Think again! One of the hotel's meeting rooms is called the Hudson Square Room, which "will showcase the neighborhood through 20-foot, floor-to-ceiling windows." Hudson Square, you've made it! 6) Much like The Standard's Boom Boom Room, the top-floor SoHi event space will have floor-to-ceiling windows looking out over the city and the Hudson River. But Le Room de Boom is on the puny-in-comparison 18th floor of The Standard. Those SoHi views are going to be bonkers. Or in Trumpspeak, "Hoooge." 7) Miami's KNR is managing the restaurant and nightlife spaces, which interests us because one of the partners in KNR is Rony Seikaly, and we're suckers for 7-footers in short-shorts. 8) From the spa description: "Every moment of the spa journey caters to the individual guest's desires, expressed through his or her individually selected Trump® Personal Intention: Calm, Balance, Purify, Heal or Revitalize." Please, tell us, what's your Trump® Personal Intention telling you today? |
|