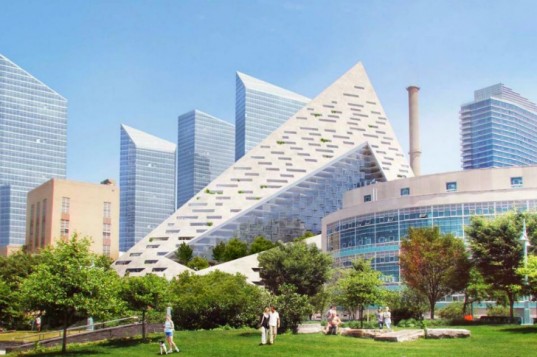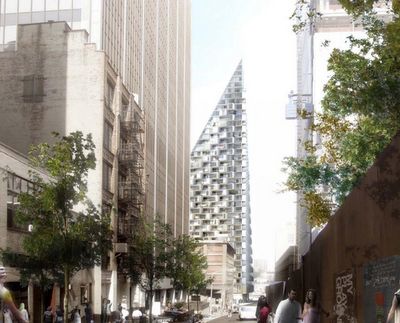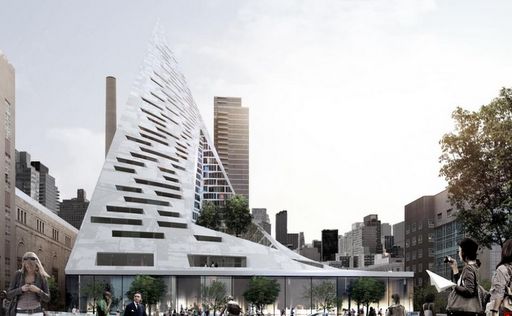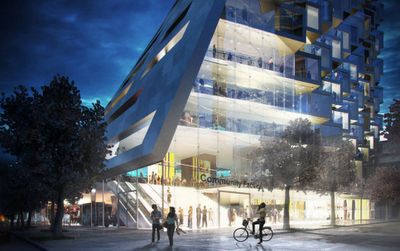| New York
Architecture Images- Recent BIG's pyramid West 57th Residential Pyramid Building |
|
| Please note- I do not own the copyright for the images on this page. | |
|
architect |
Bjarke Ingels |
|
location |
West 57th |
|
date |
Proposed |
|
style |
Deconstructivism |
|
type |
Apartment Building |
|
construction |
|
  |
|
  |
|
|
notes |
Amazing Residential Pyramid Unveiled In NYC February 18th, 2011 West 57th Residential Pyramid Building Danish architect Bjarke Ingels of the Bjarke Ingels Group (BIG) finally unveiled the much-anticipated design of his W57 project. The stunning residential pyramid building design to be constructed at West 57th Street between 11th and 12th Avenues in New York City was seen for the first time last week. Commisioned by Durst Fetner Residential, a New York real estate firm, the building will be BIG’s first ever North American project. The Danish firm has opened a New York office to oversee the upcoming construction of the 600-apartment complex. On their website, BIG described the new building as: “W57th is a hybrid between the European perimeter block and a traditional Manhattan high-rise, West 57th has a unique shape which combines the advantages of both: the compactness and efficiency of a courtyard building providing density, a sense of intimacy and security, with the airiness and the expansive views of a skyscraper.” Indeed, the building embodies Ingels’ approach to design, which is a delicate balance between the playful and the practical. Depending on where you stand, the form of the building appears to actually shift when viewed from different angles. Seen from the West Side Highway, the edifice soars like a magnificent pyramid. If you’re observing from W58th Street, the building becomes a shimmering glass spire rising to a peak of 450 feet in its northeast corner. The tower when placed next to its future neighbors actually seems to soften the skyline in this section that borders the Hudson River serving as a sort of transition between the south low-rise buildings and the tall residential towers north and east of the site. Residents of the tower’s 600 apartments will have a panoramic unobstructed view of the river as three corners of the block are kept deliberately low letting in much light from the setting sun deep into the building’s interior. Meanwhile, residents of the adjacent Helena Towers can breath a sigh of relief as their view of the river will not be obstructed thanks to West 57th’s sloping design. Sustainability and energy efficiency are also factored into the design – its developers say that they will work toward Gold LEED certification, as measured by energy savings, water efficiency, CO2 emissions reduction, improved indoor environmental quality, etc. Photos: Bjarke Ingels Group |
|
|
|
|
|
|
|
|
|