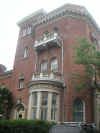 |
New York
Architecture Images- Park Slope, Brooklyn Litchfield House Brooklyn Headquarters, N.YC. Department of Parks and Recreation Landmark |
|
architect |
Alexander Jackson Davis. Annex, 1913 Helmle, Huberty. Stucco restoration, 1990s. Hirsch/Danois. |
|
location |
Prospect Park W. bet. 4th and 5th Sts. E side. |
|
date |
1854-1857 |
|
style |
Italianate |
|
type |
House |
|
construction |
brick (covered originally with ashlar stucco) |
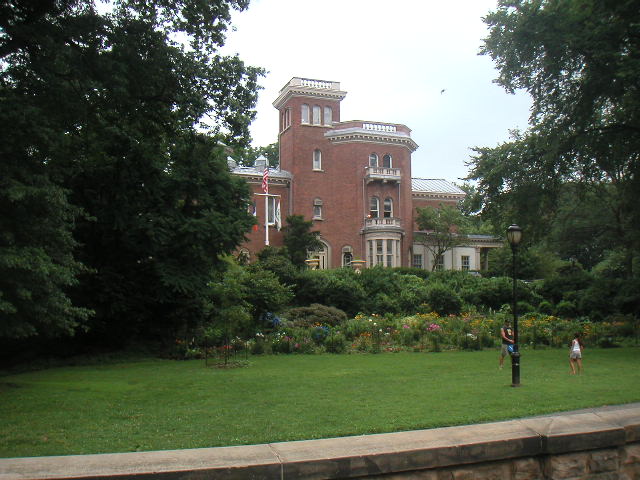 |
|
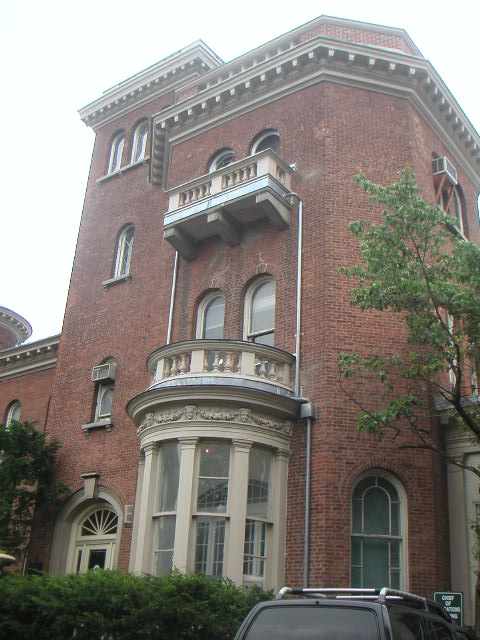 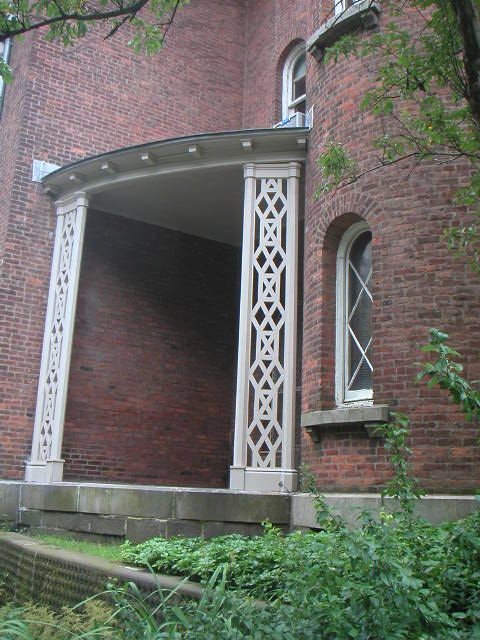 |
|
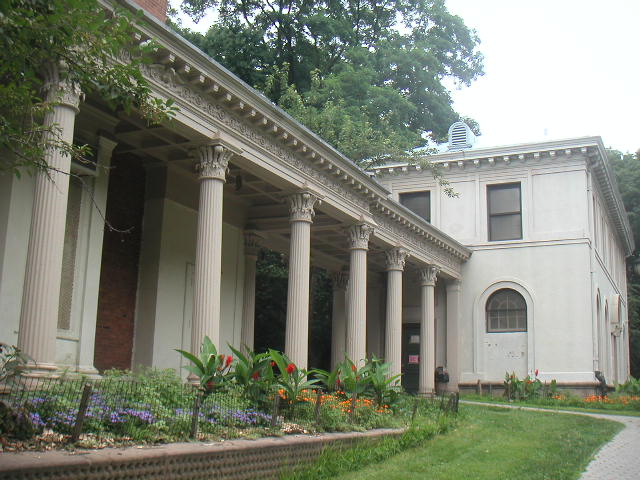 |
|
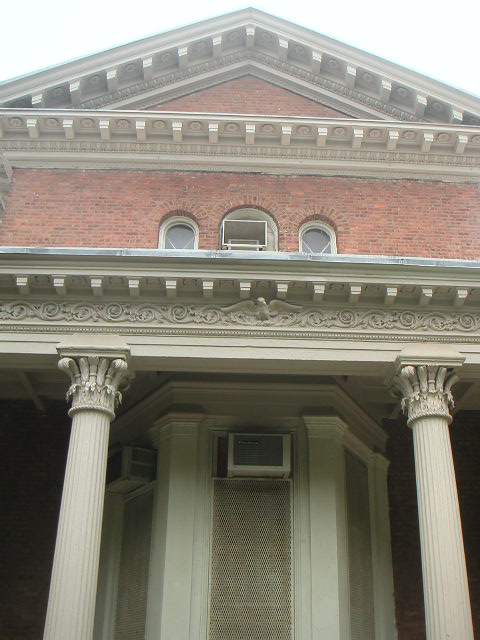 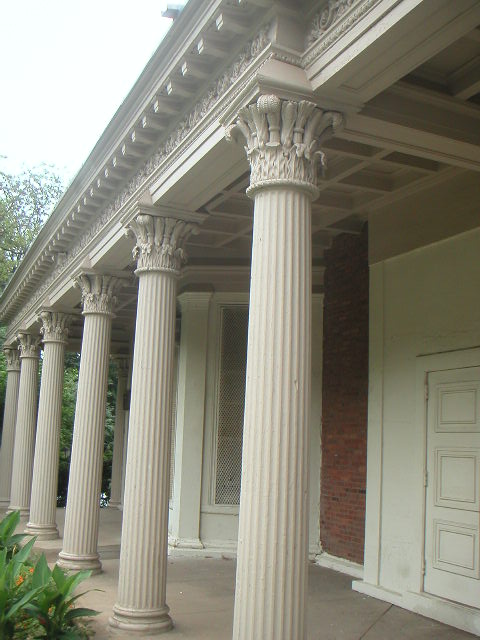 |
|
|
Brooklyn Headquarters, N.YC. Department of Parks and Recreation /
originally Edwin Clarke and Grace Hill Litchfield House, Grace Hill,
also known as Litchfield Villa, Prospect Park W. bet. 4th and 5th Sts. E
side. 1854-1857. Alexander Jackson Davis. Annex, 1913 Helmle & Huberty.
Stucco restoration, 1990s. Hirsch/Danois.
This is the villa of Edwin C. Litchfield, a lawyer whose fortune was
made in midwestern railroad development. In the 1850s he acquired a
square mile of virtually vacant land extending from 1st through 9th
Streets, and from the Gowanus Canal to the projected line of 10th
Avenue, just east of his completed mansion, a territory that includes a
major portion of today’s Park Slope.
The mansion is the best surviving example of Davis’s Italianate style
(he also created Greek Revival temples and Gothic castles). More than 90
years of service as a public office have eroded much of its original
richness: the original exterior stucco, simulating cut stone, had been
stripped off, exposing common brick behind: now being restored. Note the
corncob capitals on the glorious porch colonnades, an Americanization of
things Roman-Corinthian or Corn-inthian? The bay window facing west
contains a lush frieze of swags and goddesses.
Go in, look around, ye fellow citizen and part owner. |
|
| with thanks to "The AIA Guide to New York", | |