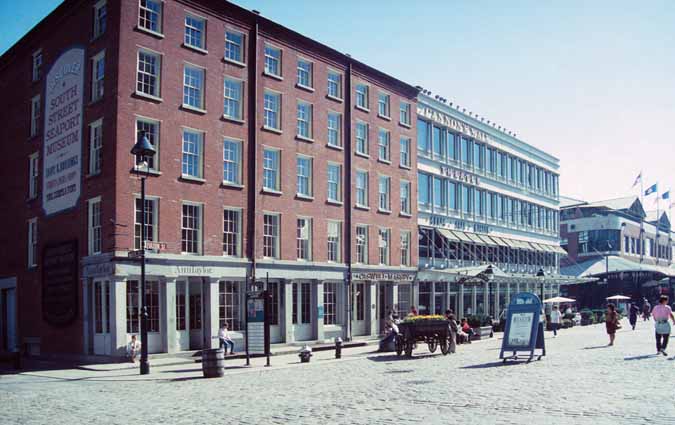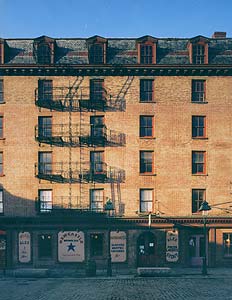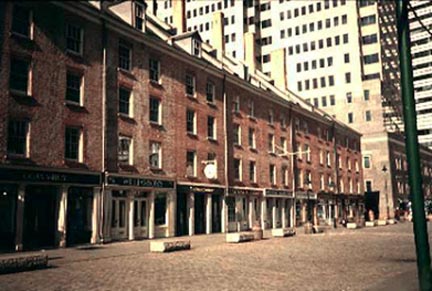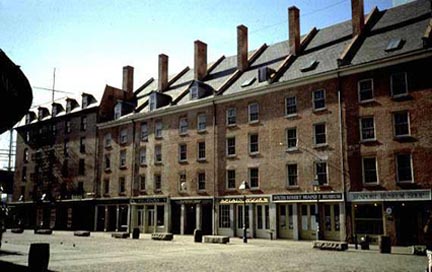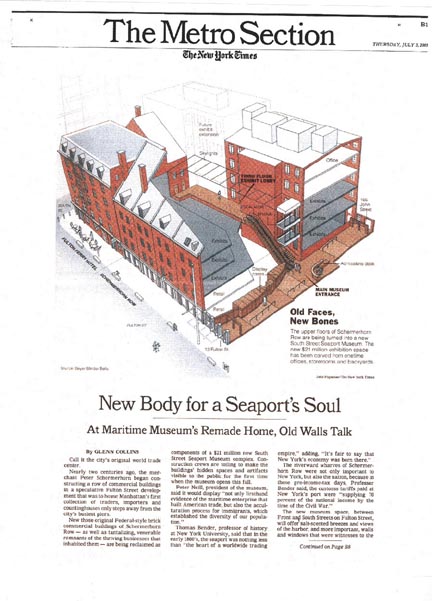|
notes
|
Situated on
landfill extending 600 feet beyond the original shoreline, these six
counting houses were built as a speculative venture by the merchant and ship
owner Peter Schermerhorn. Designed to serve the modest sailing ship trade
and small business economy of early 19th century New York, these buildings
are among the best surviving examples of the counting house type. Built as a
group like residential row houses, counting houses represent an early phase
in the development of commercial architecture in New York when buildings had
not yet acquired architectural individuality based on their function.
Combining Federal Style and Greek Revival elements, these structures evolved
from 18th century English counting halls, which had derived from 17th
century market halls. The structures' simple Flemish bond brick walls and
plain white stone lintels and sills contrast with their more elaborate
doorways. Dormer windows were added later and project from steeply pitched
roofs. Chimneys and party walls were built high to prevent the spread of
fire across rooftops. Purchased in 1974 by New York State, Schermerhorn Row
received landmark designation in 1977, effectively halting the northward
expansion of the financial district.
Schermerhorn Row, the block-long landmark 1812
building that extends along Fulton Street from Front to South streets,
has recently undergone an extensive interior renovation in preparation
for the opening of the museum's core permanent exhibit, World Port New
York. This project also includes the 1850 A. A. Low Building which
fronts on John St., once Burling Slip.
As part of the renovation, , the two
structures have been linked internally to house a 30,000-square-foot
exhibit space comprising some 24 separate galleries. Sixteen of the new
galleries will house World Port New York, while the remaining space will
be devoted to changing exhibits.
The project, which was handled by Turner Construction, has been a
complex process involving the extensive renovation of historic
structures that are already partially occupied by museum offices and by
retail and residential tenants. The events of September, 2001
significantly delayed the project (Turner's computer-generated progress
report includes the notation, "Re-mobilize after Sept. 11 disaster").
Nevertheless, work was resumed in 2002, and the galleries will open in
the fall of 2003, hosting a temporary exhibit called
“Africans in the New World.” World Port New York will open in the
fall of 2004. The renovation also included the consolidation of the
Museum store into 14 Fulton Street, and extensive conservation efforts
ensuring that significant historic details were not lost.
In the early 19th
century, the counting houses on Manhattan's East River served as
warehouse and distribution facilities for the array of imported
goods that began to pour into a rapidly growing New York. These
structures on Schermerhorn Row are among the few such buildings
left from this significant era in New York's development.
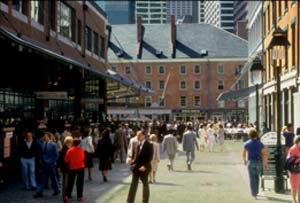

Although neglected
for decades, the buildings became the focus of efforts to
revitalize the historic Seaport District. The New York State
Office of Parks, Recreation and Historic Preservation retained
the Pokorny firm to provide a master plan and design documents
for the restoration and adaptive reuse of this block. The work
included the stabilization of the buildings, carefully
researched reconstruction of missing historic elements and
installation of extensive mechanical systems. Our restoration
design recaptures the dignified unity of the block but also
retains significant 19th-century alterations that reflect
developments in the Seaport's history.
The restored
counting houses provide new commercial space and exhibit areas.
The South Street Seaport District is now one of New York's
premier attractions. Schermerhorn Row has become the historic
architectural centerpiece of this redevelopment. The project
received the prestigious Bard Award for excellence in design
from the Municipal Arts Society.
|
Counting Houses
|
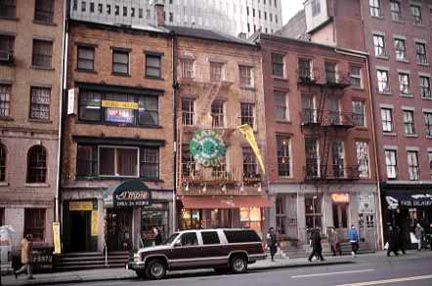 |
| 34-38 Water Street
Saved from destruction by the
landmark conservancy (1970s) this block contains genuine
examples of counting houses -- the commercial buildings of early
19th century New York. Precursors of the New York office
building, counting houses were an adaptation of residential row
houses to commercial purposes. Built along the water's edge,
these buildings served New York's active port. The simple four
story structures functioned as stores, storerooms and accounting
offices for early 19th century merchants.
|
In the above photograph, the house with the
green circular sign (at center) is notable for being the best surviving
counting house of this row. Only the addition of an early 20th century fire
escape alters its original appearance. Notice how the windows line up in
this row of buildings even if changes to individual units have been made. It
is clear this was once a row of counting houses that looked exactly like the
center unit. |

